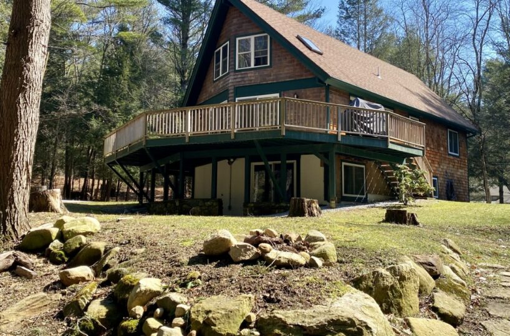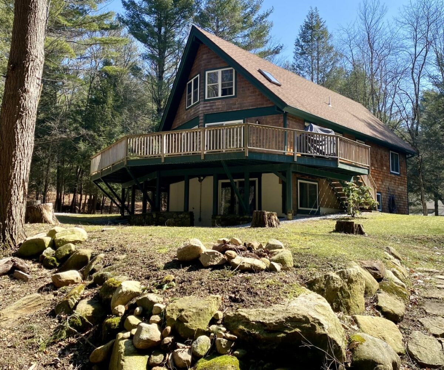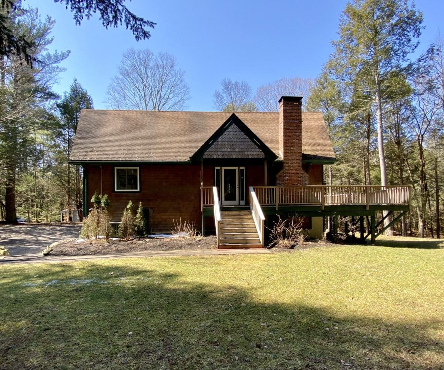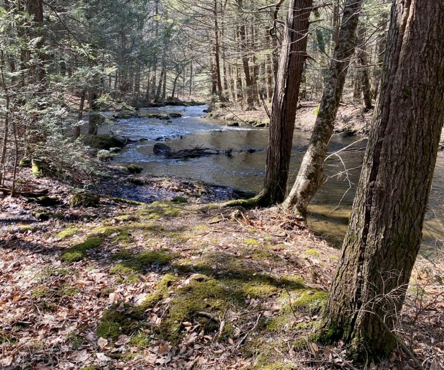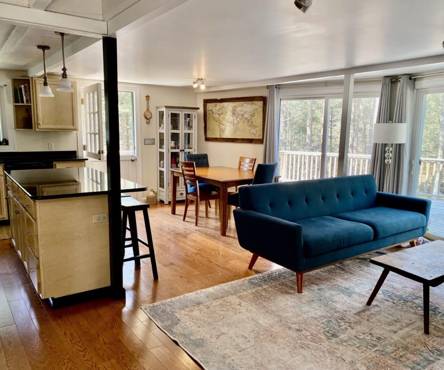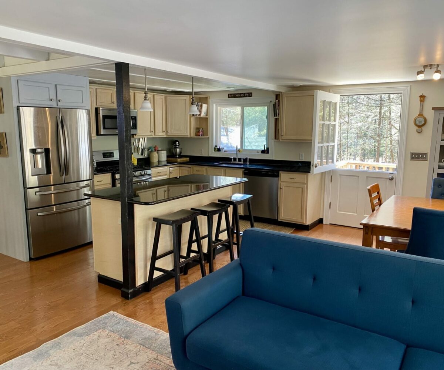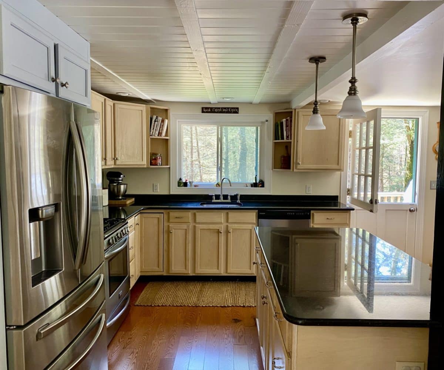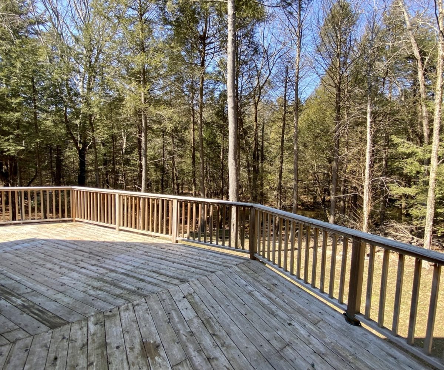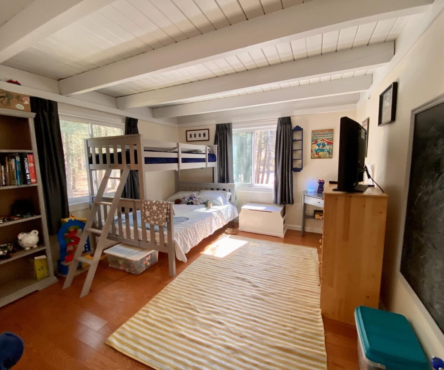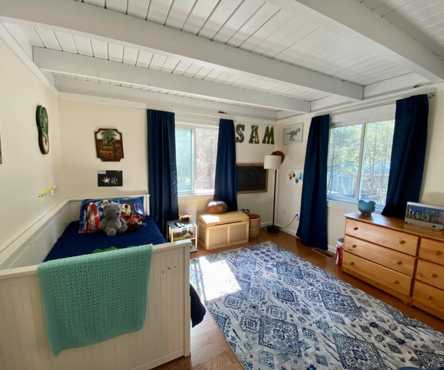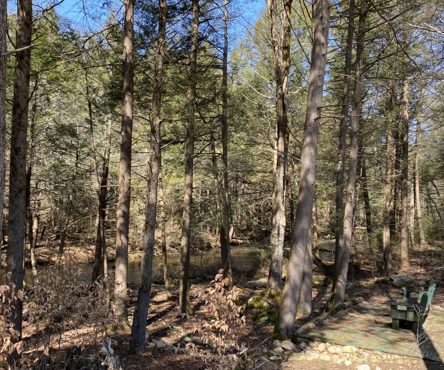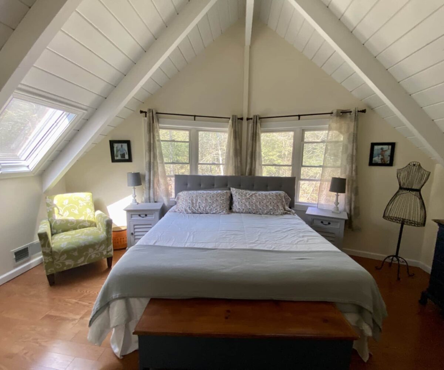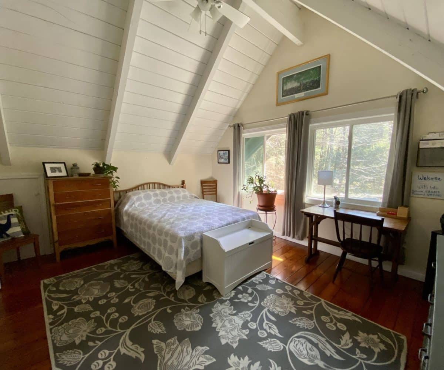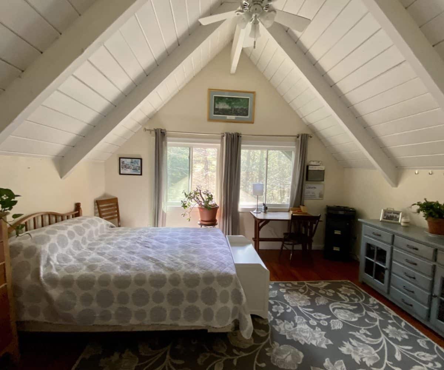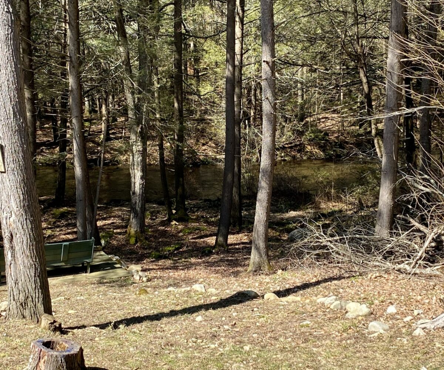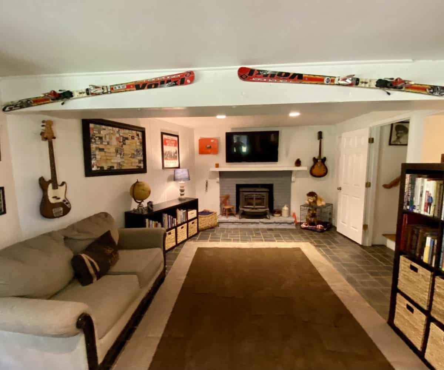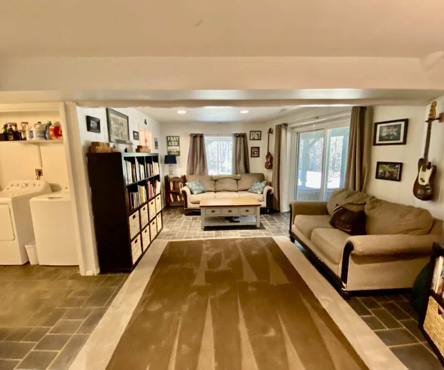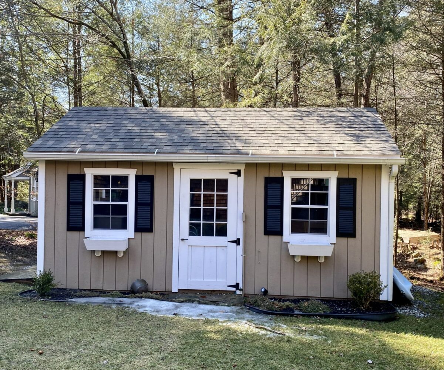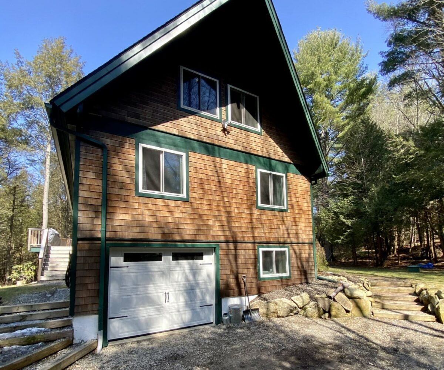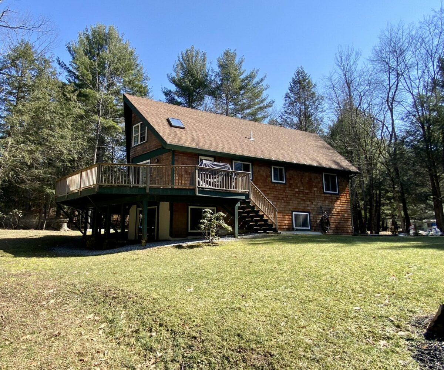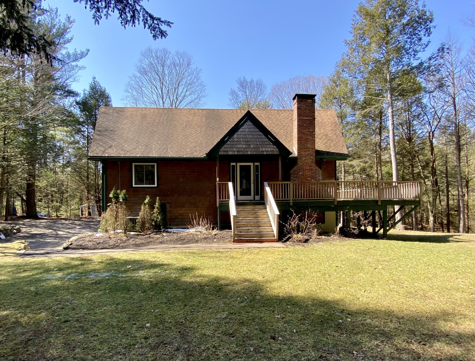Residential Info
FIRST FLOOR
Living Room: wood floors, open to dining area and kitchen, wood-burning fireplace with wood burning insert, 2 sets of sliding doors to the wrap around porch
Dining Room: wood floors
Kitchen: wood floors, granite countertops and island, wood cabinets, door to porch and BBQ area
Porch: wrap-around, views off babbling brook
Full Bath: tiled floor, shower/tub, large vanity with Corian top
Bedroom: wood floors, double-sized closets
Bedroom: wood floors, double-sized closets
SECOND FLOOR
Primary Bedroom: wood floors, vaulted ceiling, en-suite bath, view of the river
Primary Bath: tiled floor, tiled shower, vanity sink
Bedroom: wood floors, vaulted ceiling, en-suite bath
Full Bath: tiled floor, shower/tub, vanity sink
LOWER LEVEL
Media Room: river views, tiled floor, walk out to lower porch and yard, wood-burning fireplace with wood burning insert
Full Bath: tiled floor, shower, vanity sink
Laundry Room: Washer, dryer
GARAGE
Attached, 1 car
OUTBUILDING
Shed
FEATURES
Marshepaug Riverfront property
Property Details
Land Size: .87 acres
Additional Land Available: No
Water Frontage: Yes
Year Built: 1978
Square Footage: 2448
Total Rooms: 6 BRs: 4 BAs: 4
Lower Level: Finished, fireplace, tiled floor, laundry, full bath
Foundation: poured concrete
Hatchway: walkout
Attic: none
Laundry Location: lower level
Number of Fireplaces: 2
Type of Floors: wood, tiles
Windows: thermopane
Exterior: cedar shakes
Driveway: gravel
Roof: asphalt shingle
Heat: propane
Air-Conditioning: central
Hot water: electric
Sewer: Public sewer
Water: private well
Electric: 200 amp
Generator: no
Appliances: refrigerator, gas range, microwave, dishwasher, washer, dryer
Mil rate: $ 19.6 Date: 2021
Taxes: $4,949 Date: 2021
Taxes change; please verify current taxes.
Listing Type: Exclusive


