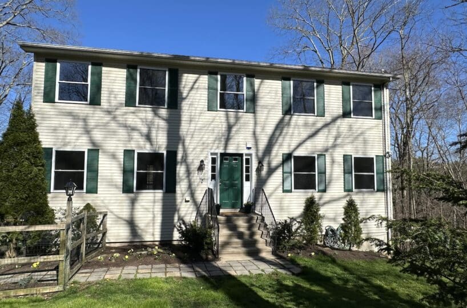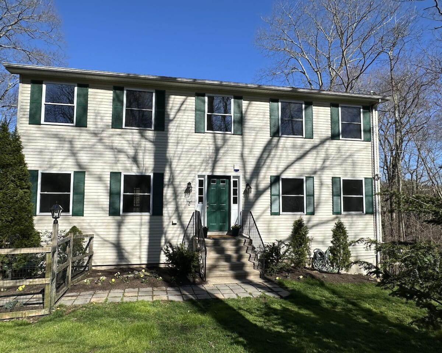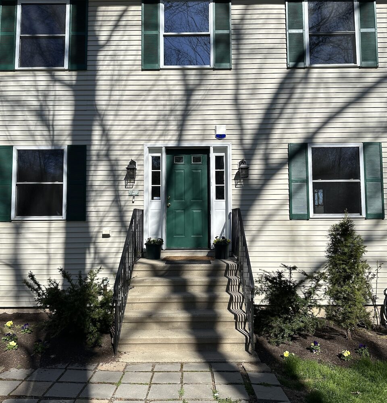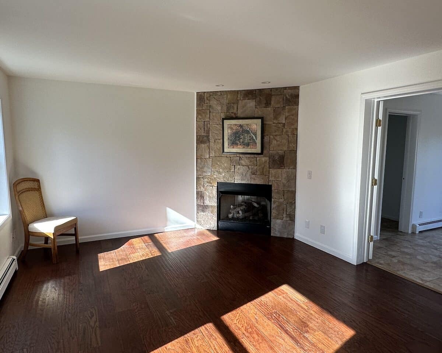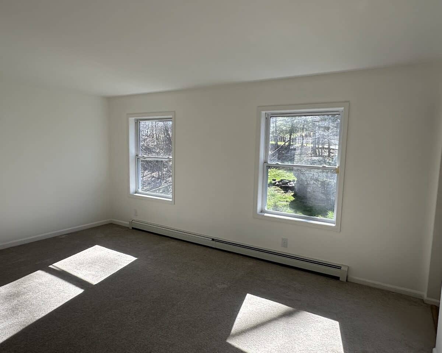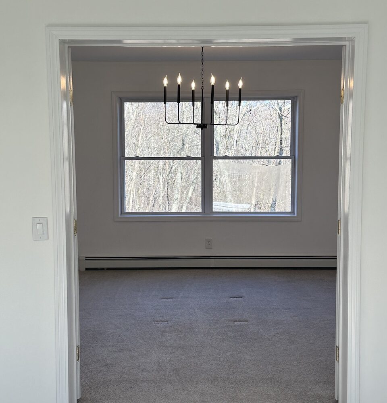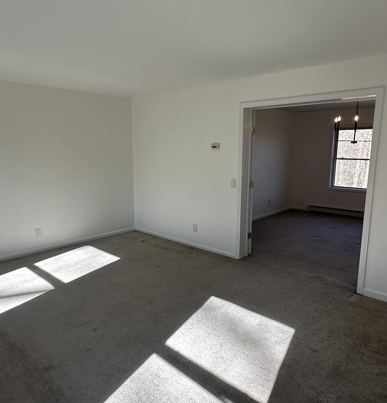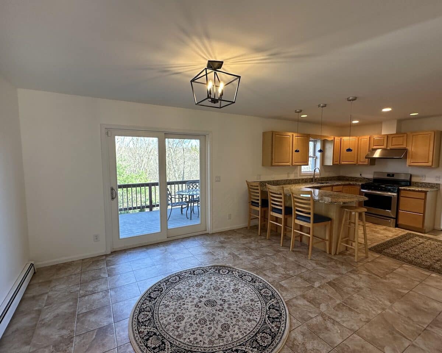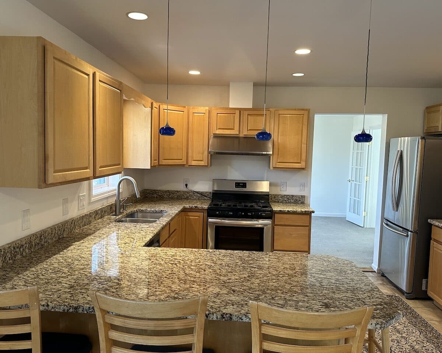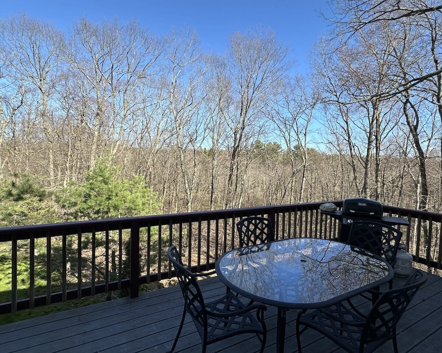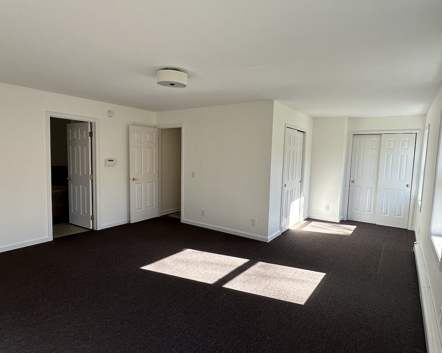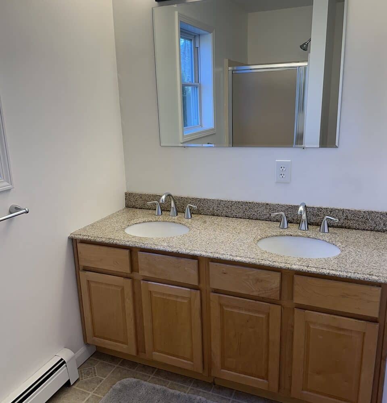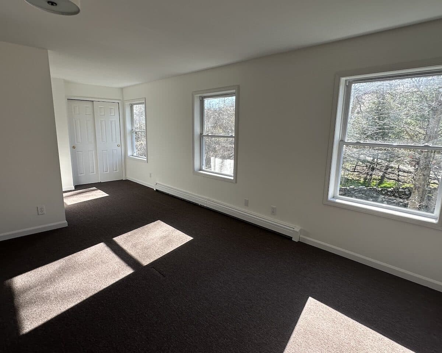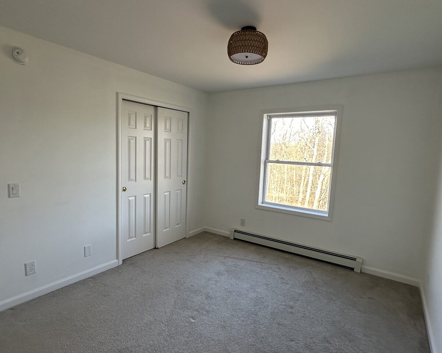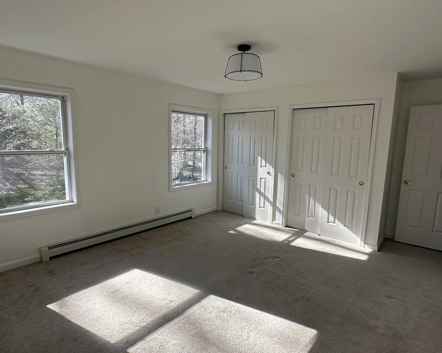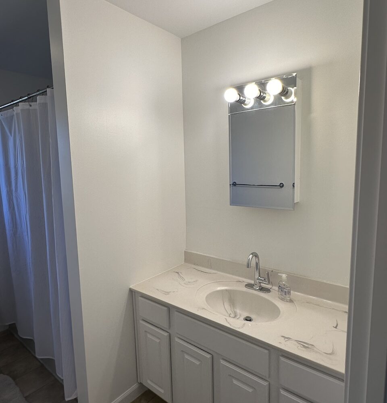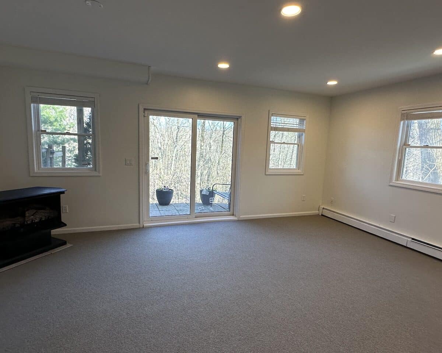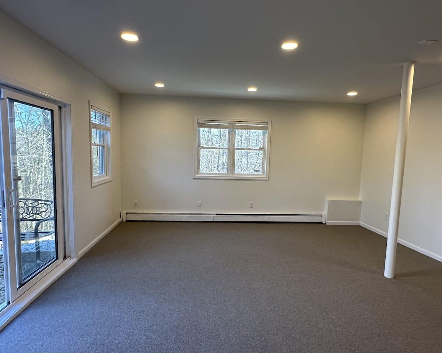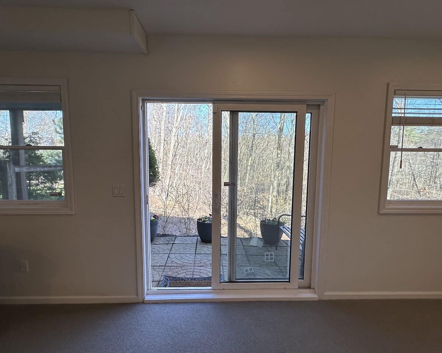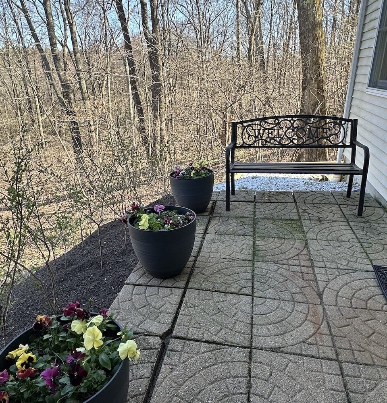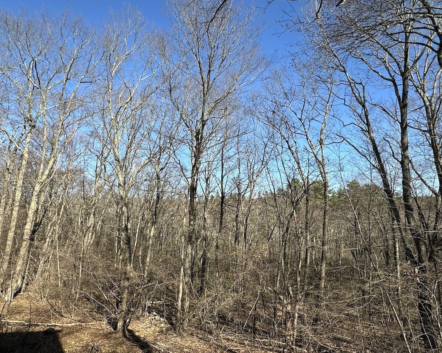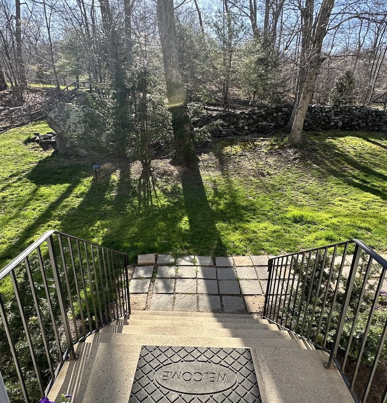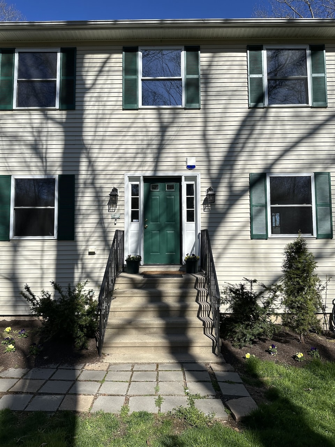EH# 5332mls# 24013528$598,000Warren, ConnecticutLitchfield County 2,464 Sq Ft 2.83 Acres 3 Bed 2/1 Bath
Escape to this serene year-round country retreat nestled on a secluded private road in Warren, CT. Offering abundant privacy, this idyllic getaway is conveniently located just a short drive from two picturesque lakes, including one granting access to Warren Town Beach. Centrally situated, it provides easy access to the Housatonic River, renowned for its fishing, kayaking, and river rafting opportunities. Mohawk Mountain Ski Area and Mohawk Mountain State Park are a mere town away, while the nearby Appalachian Trail in Kent beckons adventure seekers.
A picturesque tree-lined driveway leads to a colonial-style home tucked behind a classic Robert Frost-inspired stone wall, adding to its timeless charm. Boasting 2,464 square feet of living space, with an additional 400 square feet of newly renovated lower living area featuring sliding glass doors opening to a stone patio overlooking the lush grounds and adjoining land. This inviting abode comprises three bedrooms, two and a half baths, and a versatile office space.
Warm up by the gas fireplace in the cozy living room on chilly evenings, or retreat to the spacious downstairs living area featuring a propane stove for added winter comfort. The first-floor deck offers serene views of the protected forest teeming with diverse wildlife, creating a tranquil haven for country living at its finest. Your perfect rural retreat awaits.
Escape to this serene year-round country retreat nestled on a secluded private road in Warren, CT. Offering abundant privacy, this idyllic getaway is conveniently located just a short drive from two picturesque lakes, including one granting access to Warren Town Beach. Centrally situated, it provides easy access to the Housatonic River, renowned for its fishing, kayaking, and river rafting opportunities. Mohawk Mountain Ski Area and Mohawk Mountain State Park are a mere town away, while the nearby Appalachian Trail in Kent beckons adventure seekers.
A picturesque tree-lined driveway leads to a colonial-style home tucked behind a classic Robert Frost-inspired stone wall, adding to its timeless charm. Boasting 2,464 square feet of living space, with an additional 400 square feet of newly renovated lower living area featuring sliding glass doors opening to a stone patio overlooking the lush grounds and adjoining land. This inviting abode comprises three bedrooms, two and a half baths, and a versatile office space.
Warm up by the gas fireplace in the cozy living room on chilly evenings, or retreat to the spacious downstairs living area featuring a propane stove for added winter comfort. The first-floor deck offers serene views of the protected forest teeming with diverse wildlife, creating a tranquil haven for country living at its finest. Your perfect rural retreat awaits.
Residential Info
FIRST FLOOR
Entrance: Tile floor, stairs to second floor, coat closet
Living Room: gas fireplace, wood floors, opens to the eat-in kitchen
Dining Room: views of the grounds, carpet
Family Room: windows overlooking front yard, carpet
Eat-In Kitchen: wood cabinets, granite countertops, peninsula with seating and storage, pantry closet
Laundry Room: washer/dryer, tile floor
Half Bath: vanity with storage, tile floor
Deck: wood deck off the kitchen, expansive views
SECOND FLOOR
Primary Bedroom: sitting area, two double closets, views of the grounds, carpet
Primary Bath: jacuzzi tub, shower, double vanity with storage, tile floor, linen closet
Bedroom: double closet, carpet
Office/Bedroom: wood floor
Full Bath: tub/shower, vanity with storage, tile floor
Bedroom: double closet, carpet
LOWER LEVEL
Open Space: gas fireplace, carpet, access to the garage, sliding glass door to back patio
Mechanical Room
GARAGE
Two-car Attached: door to lower level
FEATURES
Private location, conveniently located to town, restaurants, and shopping.
Events throughout the year make this area magical.
Property Details
Location: 22 Anita Way, Warren, CT
Land Size: 2.83
Zoning: Residential
Year Built: 2003
Square Footage: 2,464
Total Rooms: 8 BRs: 3/4 BAs: 2.5
Basement: finished lower level
Foundation: poured concrete
Laundry Location: first floor
Number of Gas Fireplaces: two
Type of Floors: wood, carpet, tile
Exterior: vinyl siding
Driveway: stone
Roof: asphalt shingle
Heat: baseboard hotter
Oil Tank(s) – size & location: one oil tank in the garage
Air-Conditioning: none
Hot water: off the boiler
Sewer: septic
Water: well
Generator: yes
Appliances: refrigerator, dishwasher, range, microwave, washer and dryer
Exclusions: none
Mil rate: $13.15 Date: April 2024
Taxes: $4,105 Date: April 2024
Taxes change; please verify current taxes.
Listing Type: Exclusive
Address: 22 Anita Way, Warren, CT 06754


