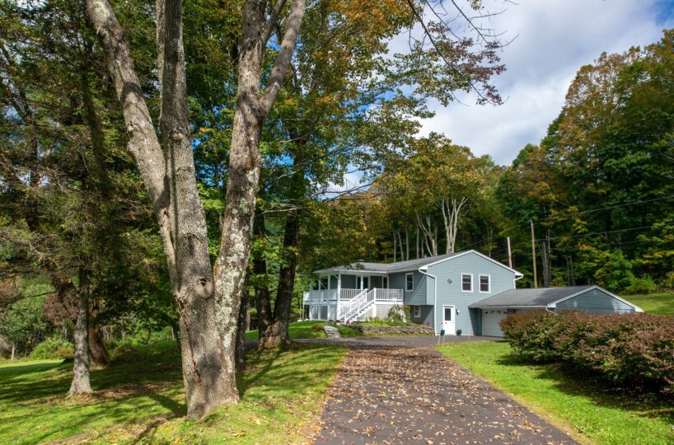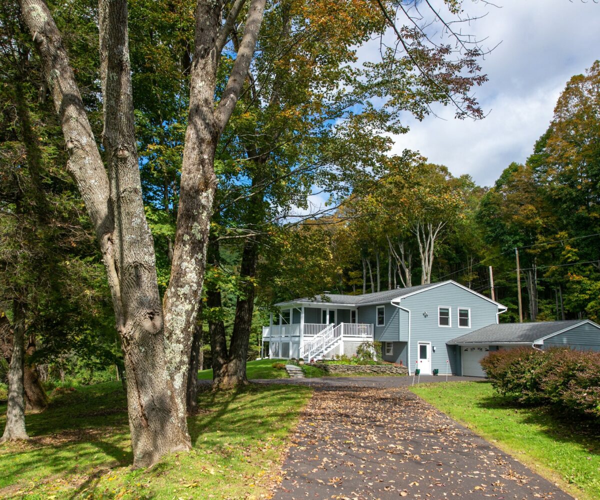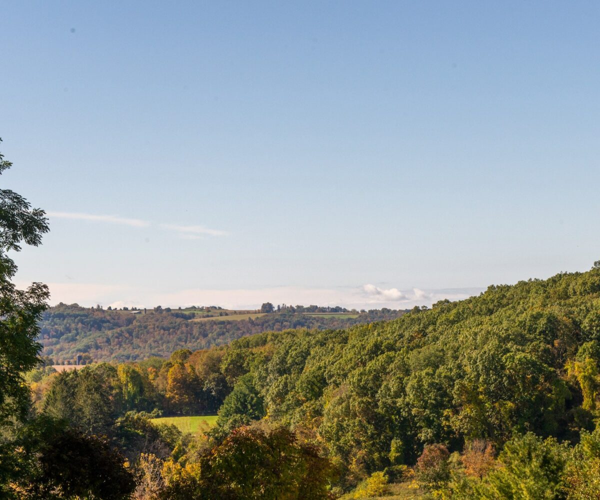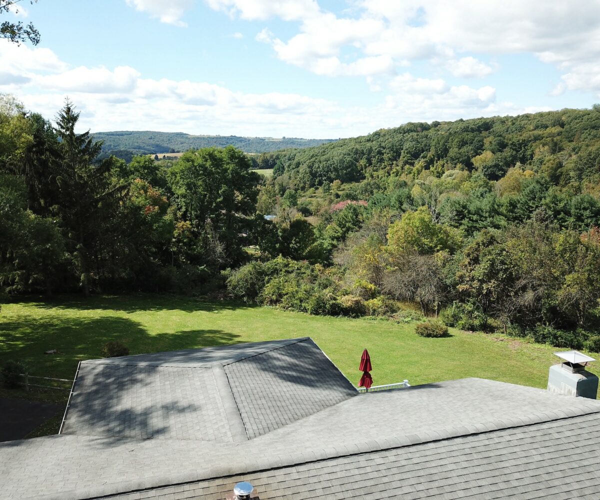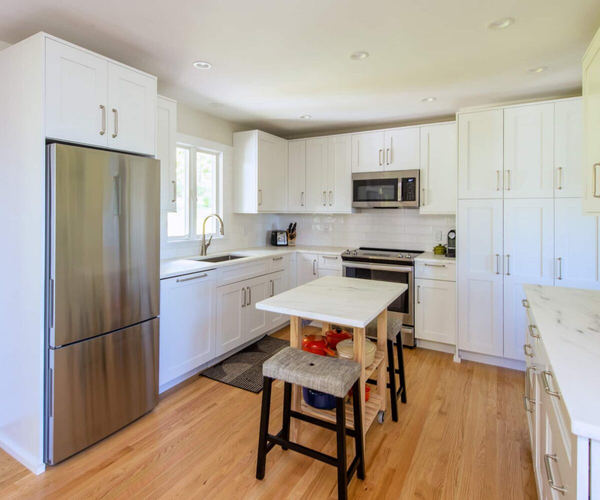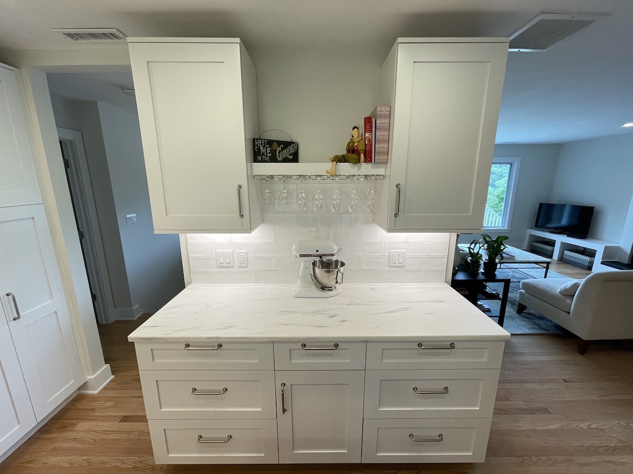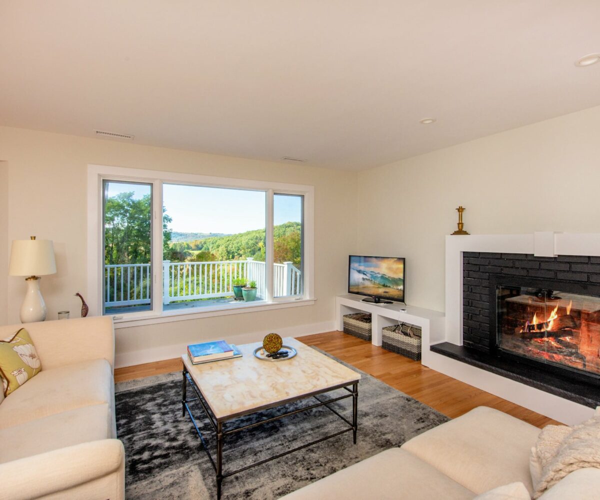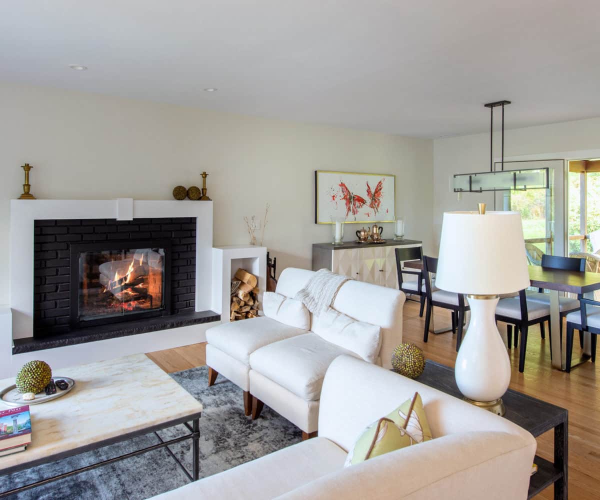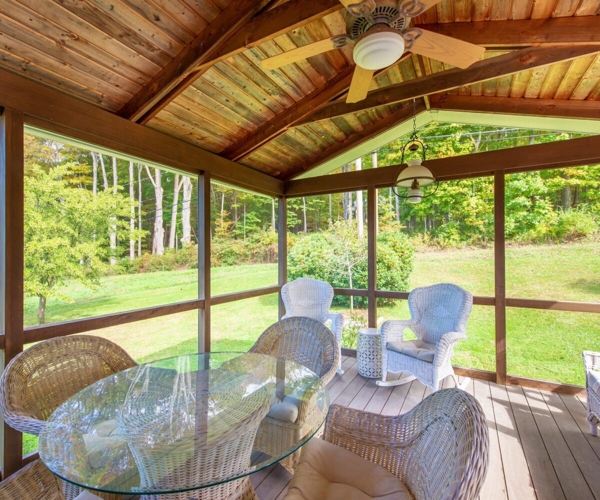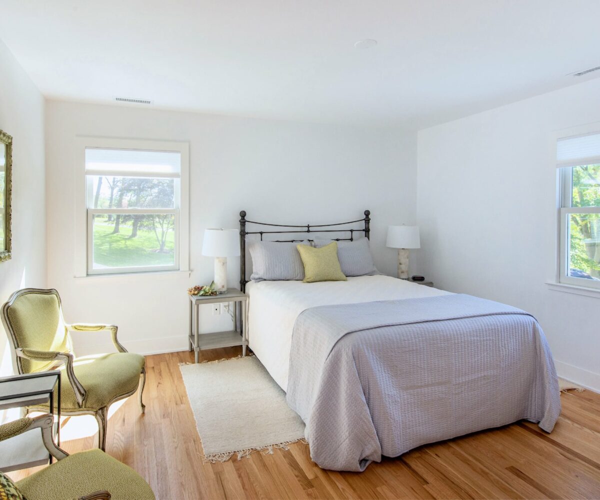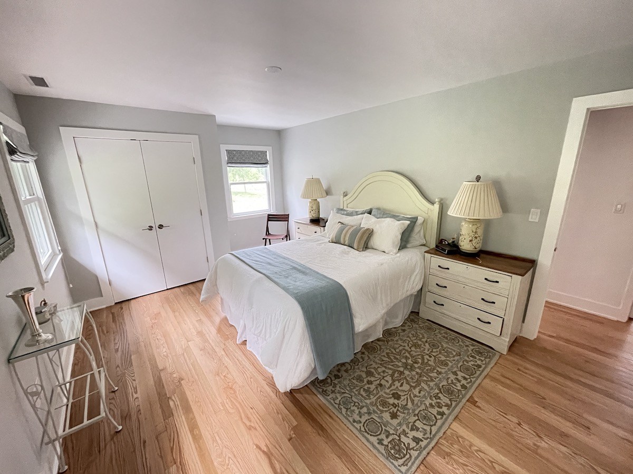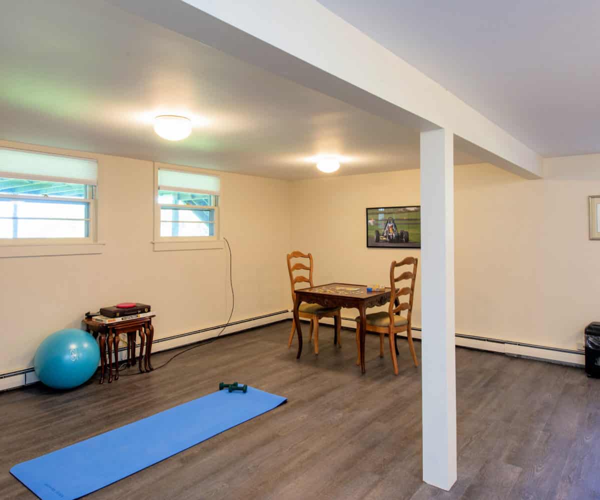Property Features
- Country Setting
- With Views
Residential Info
RESIDENCE
Exceptional Lakeville Home
FIRST FLOOR
Foyer: Large open foyer opens to the stunning living room, sliders to deck
Living Room: beautifully appointed open living room features a wood-burning heat-o-lator fireplace with a custom surround. The large picture window accentuates the stunning distant views and magnificent sunsets.
Dining Room: Lovely open area with access to the large screened-in porch
Kitchen: the brand new, contemporary, fully equipped kitchen. Marble countertops, center island eat/workspace, and top-of-the-line cabinetry and hardwood floors.
Master Bedroom: newly redesigned bedroom features a large closet, hardwood floors, and a full bath
Master Bath: Full bath with stall shower, vanity, and slate tile floors
Bedroom: Closet and hardwood flooring
Bedroom: Closet and hardwood flooring
Full Bath: newly renovated with slate tile floor, stall shower
LOWER LEVEL
Family/media/recreation room+. 700+/- sq ft of finished space with private entrance and full bath (tub with shower). The potential for the area is endless and would make the perfect family/media/recreation room or guest quarters.
Laundry Room: spacious with plenty of storage
Workshop/Bonus Room: location of the oil tank, work bench, garage access
GARAGE
large 2 car garage, accessible from the basement.
FEATURES
500 Sq ft bluestone patio
Views and spectacular sunsets
Landscaping
Property Details
Land Size: 2.07 acres Map: 9 Lot: 28
Vol.: 261 Page: 86
Survey: # yes Zoning: Residential
Easements: always refer to deed
Year Built: Original 1965- remodeled 2021
Square Footage: 2160 sq ft finished area- (not including laundry, workshop)
Total Rooms: 7 BRs: 3 BAs: 3
Basement: Fully finished area, laundry room, workshop- interior and exterior access
Foundation: poured concrete, cinderblock (garage)
Attic: yes-full- central air handlers in attic
Laundry Location: lower level, dedicated room
Number of Fireplaces: 1- living room, wood-burning
Floors: Hardwood, Tile
Windows: Thermopane, Storms, and screens
Exterior: Clapboard
Driveway: asphalt – new July 2021
Roof: asphalt shingle
Heat: HWBB (lower level) and warm air (main area)
Air-Conditioning: central air, ceiling fans
Hot water: electric
Plumbing: copper feed, PVC waste
Sewer: septic
Water: well
Electric: 200 amp
Generator: 2021 Kohler, full house generator
Cable/Satellite Dish: available
Appliances: Haier counter depth refrigerator, Bosch dishwasher, GE five-burner range/oven, microwave
Mil rate: $ 11.6 Date: 06/2021
Taxes: $ 3,454 Date: 06/2021
Taxes change; please verify current taxes.
Listing Type: ERTS


