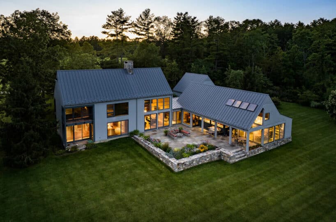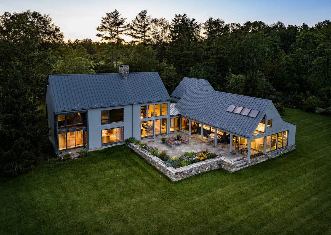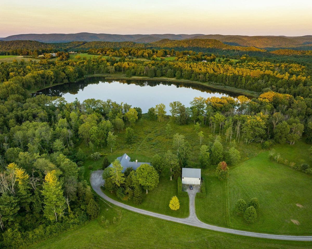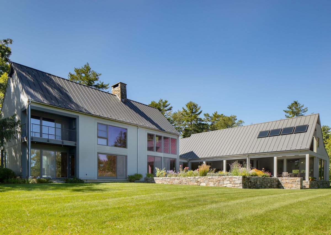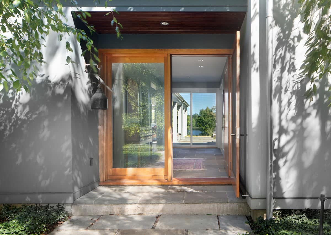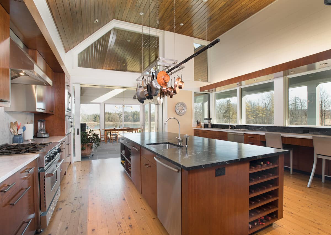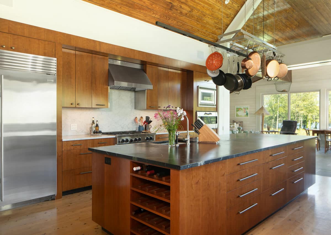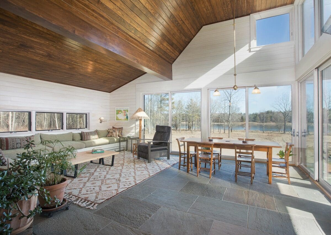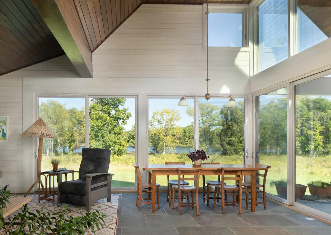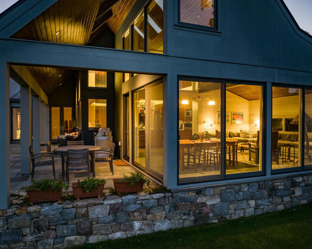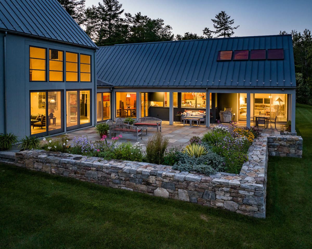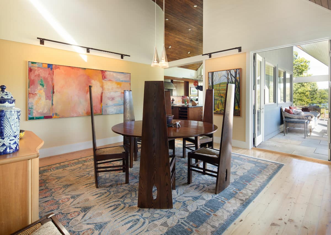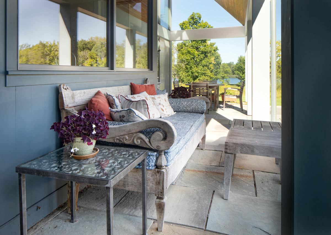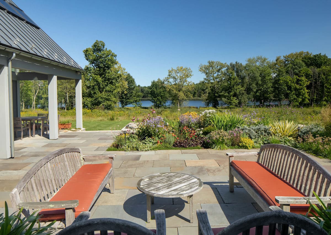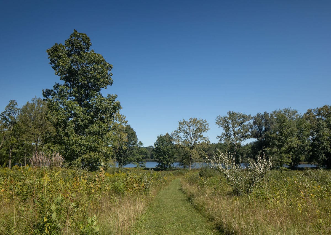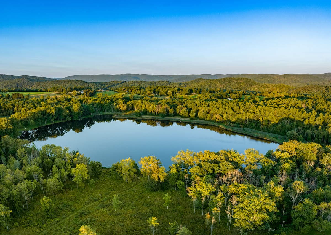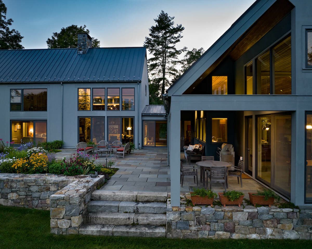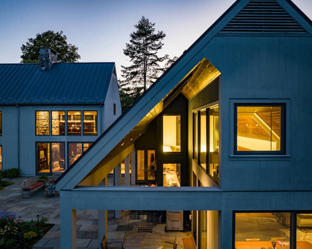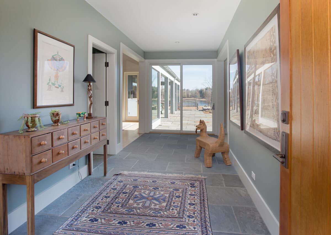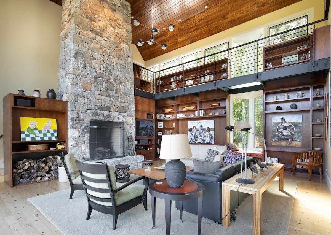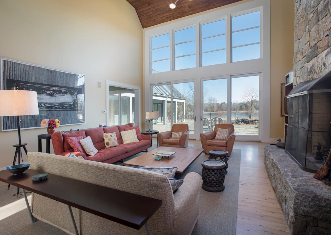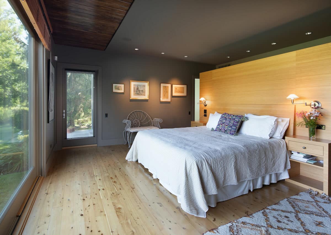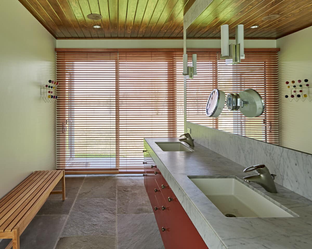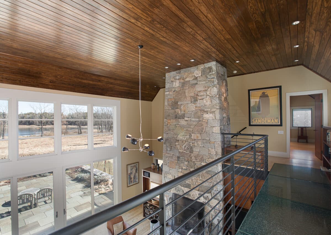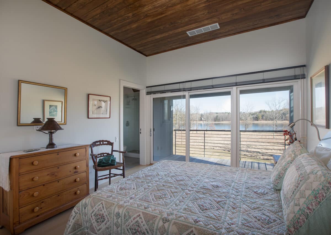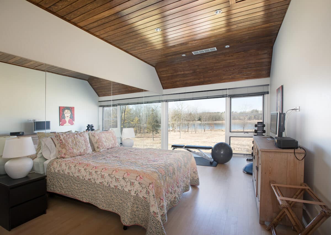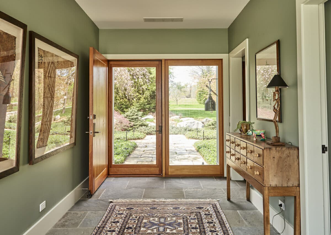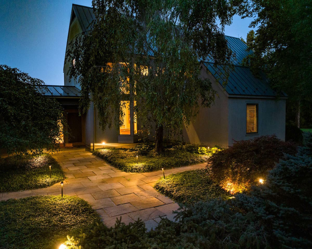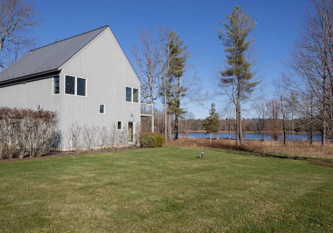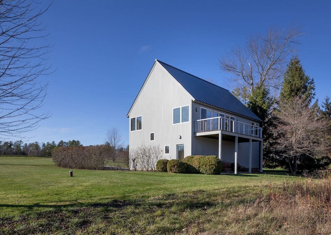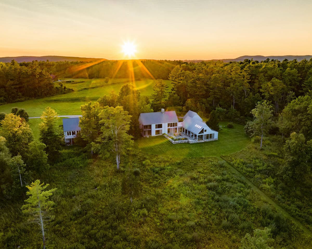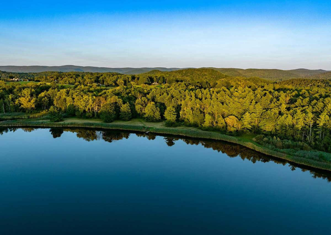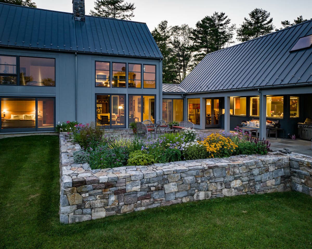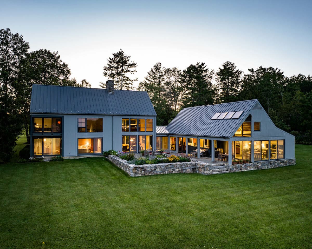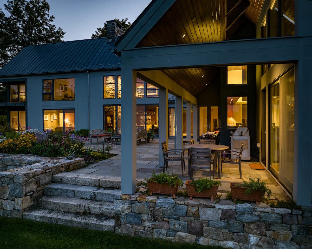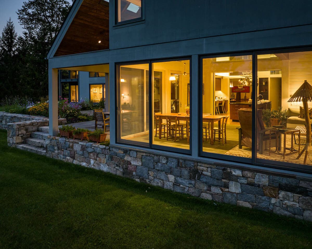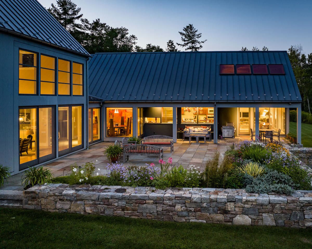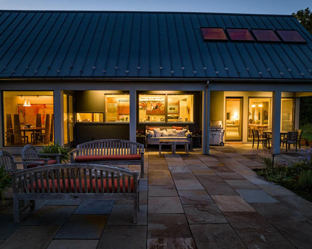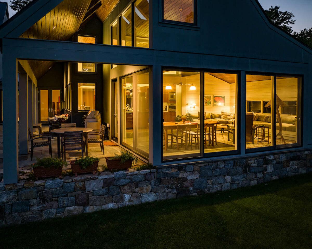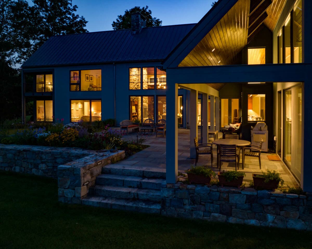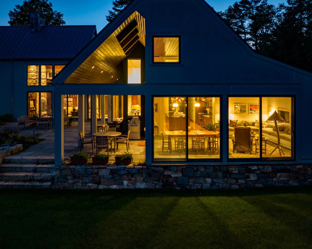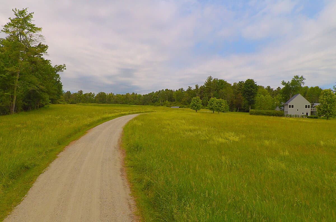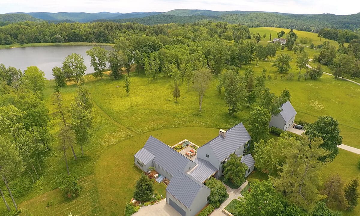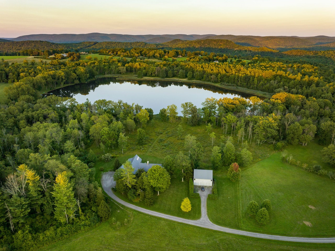Property Features
- Country Setting
- Large Acreage Property
- Private Location
- Views
- Waterfront Property
Residential Info
FIRST FLOOR
Entrance: custom cherry front door with bluestone floor and open access with views to pond and separate hallway to the deep coat closet and powder room
Living Room: 20’ ceiling, floor-to-ceiling fieldstone fireplace, a wall of windows, built-in bookcases, with glass window seat, cypress floors with custom metal second-floor balcony.
Dining Room: ship-lapped ceiling, with access to the kitchen and living rooms as well as the outdoor terrace
Kitchen: Cyprus floors, oversized soapstone island with sink and dishwasher and a separate marble buffet with a separate deep sink and dishwasher wall of glass windows, marble backsplash glass pocket door to sunroom, a wall of glass windows, and, high ceilings with a hallway of custom cabinets for storage
Sunroom: bluestone floors, built-in banquette east facing views to Lorenzo Pond, whitewashed walls,
open sliding glass/screen doors to covered outdoor dining terrace
Covered Outdoor Dining: bluestone with open access to open terrace and skylights
Terrace: bluestone with stone walls, lighting, east facing out to Lorenzo Pond with access to living, dining, and sunroom
Half Bath: Tiled floor and walls with marble vanity; off the entrance hallway
Primary Bedroom: floor-to-the-ceiling glass window, floating bamboo wall with storage, private covered terrace with two walk-in closets
Primary Bath: Bluestone floors, custom marble double vanity, marble shower with custom marble seat, glass-enclosed WC, wood ceilings, and separate zoned radiant flooring
Office/Study: vaulted ceiling, cypress floors
Half Bath: tiled floor and walls
Laundry Room: Washer and dryer, soaking sink with cabinets
SECOND FLOOR
En suite Bedroom: maple floors, private balcony with private bathroom
En suite Bedroom: maple floors, floor-to-ceiling windows with private bathroom
Balcony: Glass floor, metal railing private built-in sitting area, built-in bookcases overlooking living room with views facing east
GARAGE
2-Bay attached with expansion potential on 2nd Floor
GUEST HOUSE
Privately situated from the main house, this 1040 sq. ft. one-bedroom guest house is located on the second floor over a 3-bay garage. The guest apartment has a large soapstone island, high-end appliances, a washer and dryer, a separate generator, and a large deck overlooking Lorenzo Pond.
FEATURES
1St Floor surround sound, 20-acre pond, Automatic Generator, Open-level land with views, Mature Landscaping with stone walls, Custom and recessed lighting, Alarm System, Solar panels
Property Details
Location: 21 Greystone Lane, Lakeville, CT
Land Size: 32.684 acres Map: 03 Lot: 16/6
Vol.: 185 Page: 938
Survey: #1996/2030 Zoning: RR1
Road Frontage: 84’ Water Frontage: 1000+
Easements: Refer to deed (conservancy easements)
Year Built: 2008
Square Footage: 4,229 (main house) 1,040 (guest apartment)
Total Rooms: 8 BRs: 3 BAs: 3 Full/2 Half
Basement: Full and crawl
Foundation: Poured concrete
Hatchway: Walkout
Attic: Crawl space
Laundry Location: First floor
Number of Fireplaces: 1
Floors: Cyprus, maple, bluestone
Windows: Thermopane
Exterior: Vertical board
Driveway: Gravel (2017)
Roof: Seamless metal with snow guards
Heat: 4 zones with radiant heat on the first floor with forced air on 2nd floor
Propane Tank – size & location: 1500 gal. (buried)
Air-Conditioning: Central
Hot water: Off furnace
Plumbing: Mixed
Sewer: Septic
Water: Well
Electric: 400 amp
Cable: Comcast
Generator: Self-testing entire house
Alarm System: Yes (Maximum Sound and Security)
Appliances: refrigerator, dishwashers (2), washer & dryer, wall oven and microwave, six burner gas stove with oven
Mil rate: $11.00 Date: July 2022
Taxes: $28,832 Date: July 2022
Taxes change; please verify current taxes.
Listing Type: Exclusive


