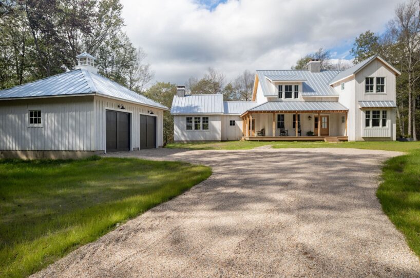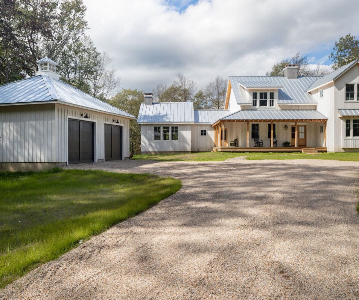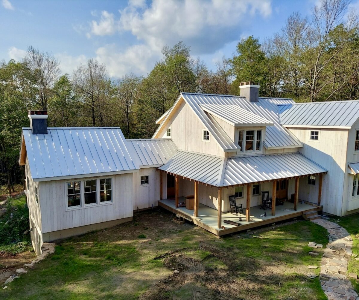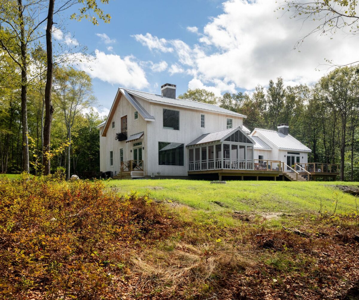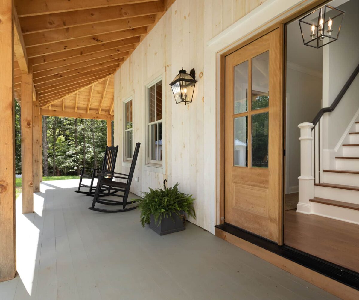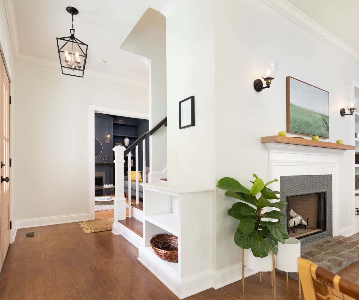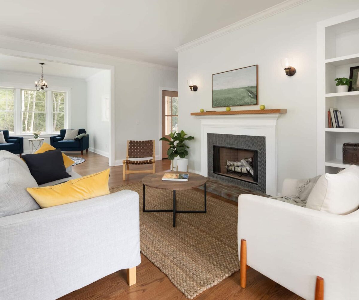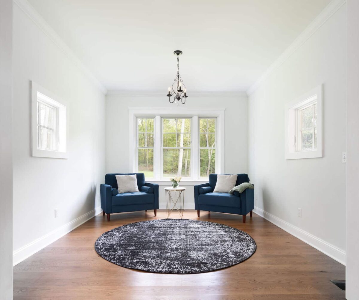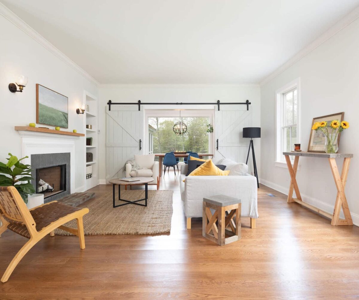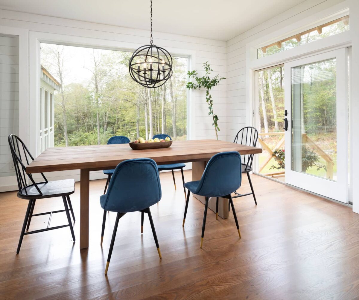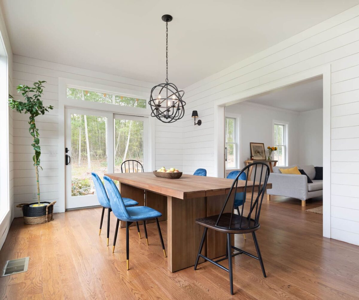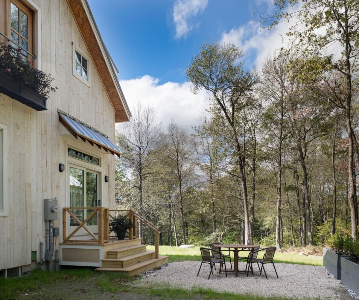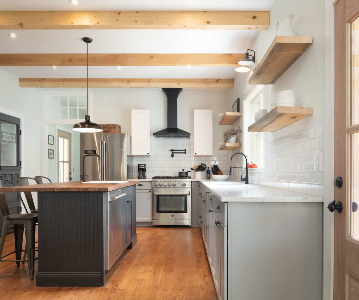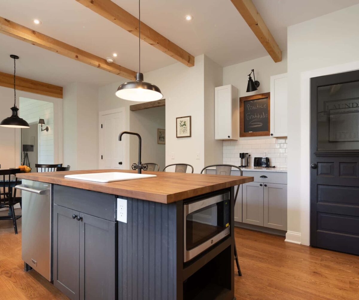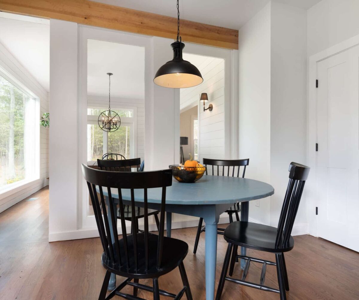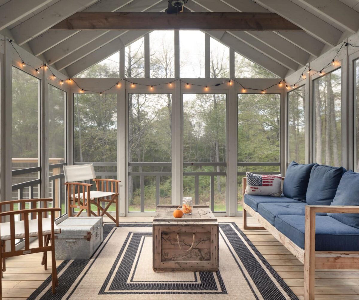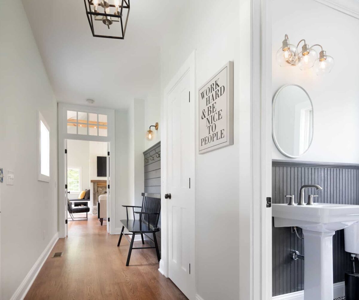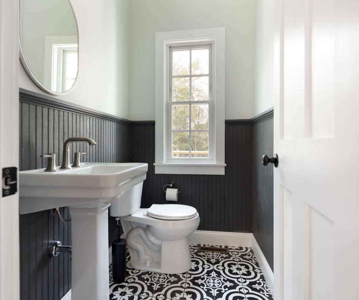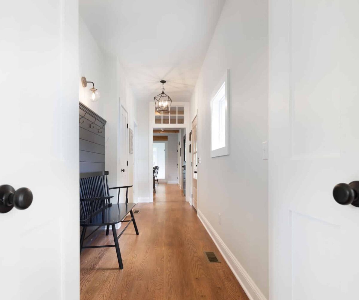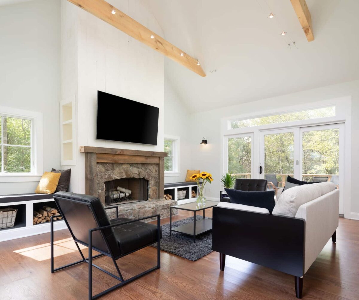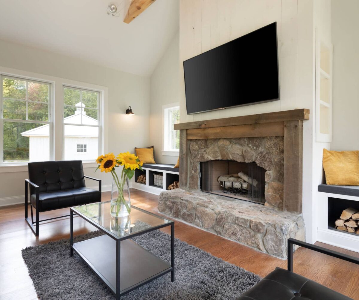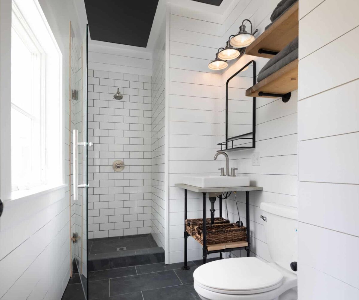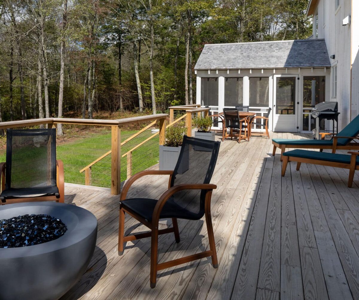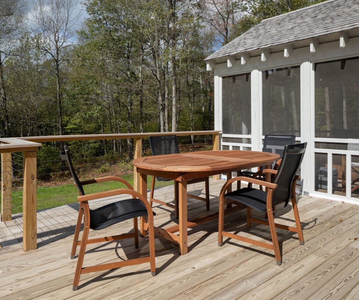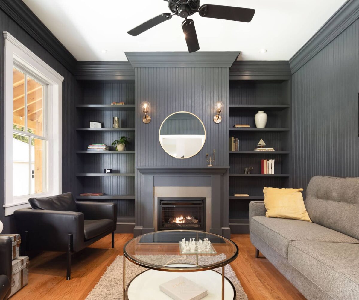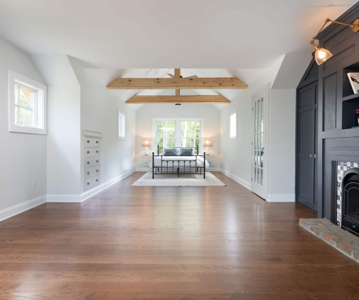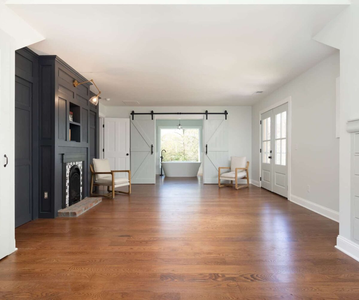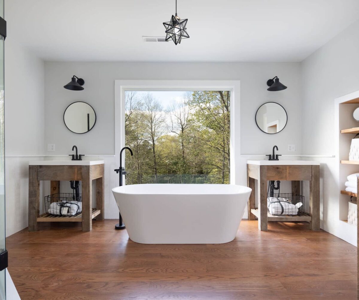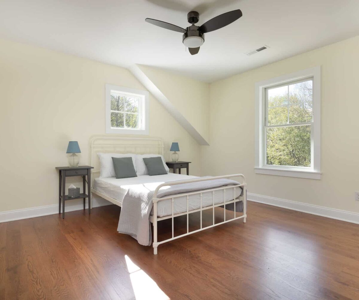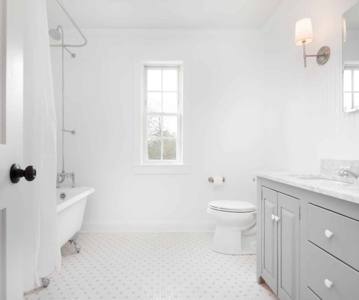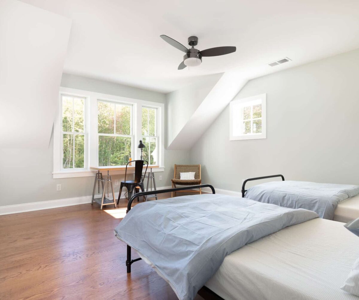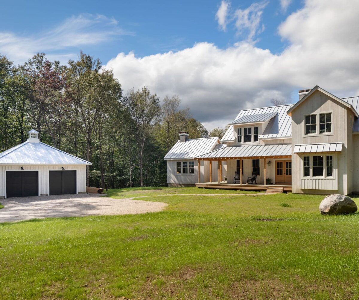Residential Info
FIRST FLOOR
Entrance: From front L-shaped porch
Living Room: wood floors, wood-burning fireplace, open to alcove with window with view of front yard, sliding barn doors to the dining room.
Dining Room: beams, wood floors, door to kitchen, sliding doors to side porch
Side Porch: pea gravel
Kitchen: beams, wood floor, custom wood cabinets, walk-in laundry room/pantry with washer/dryer, Carrera
countertops, tiled backsplash, stainless sink, microwave, gas range, refrigerator, dishwasher, microwave, island with wood top and utility sink, coffee bar with Carrera sink, door to basement
Screen Porch: screes panels surround, door to back porch
Mudroom/Breezeway: door to half bath, door to front L-shaped porch
Half Bath: tiled floor, pedestal sink, wainscotting
Great Room or Main floor Bedroom: beams, wood floors, wood burning fieldstone fireplace, sliding doors to the back porch, doors to full bath.
Back Porch: fire pit, cable deck railing
Full Bath: tiled floor, pedestal sink, wainscotting
Library: pocket doors, tiled floor, gas fireplace with granite hearth, bookcases, wainscotting
SECOND FLOOR
Primary Bedroom: beams, wood floors, gas fireplace, built-in drawers and closets, walk-in closet, double doors to Juliette balcony
En Suite Primary Bath: 2 sinks, tiled floor, soaking tub, shower with glass doors, tiled floor and walls
Full Bath: tiled floor, double sink, and vanity with Carrerra top, ball, and claw tub with shower
Guest Bedroom: wood floors, closet, ceiling fan, built-in drawers
Guest Bedroom: wood floors, closet
GARAGE
Detached, 2 bays
FEATURES
Private location, partially wooded lot
Property Details
Location: 207 Kenmont Rd, Kent, CT 06705
Land Size: 7 acres
Easements: Always check deed
Year Built: 2022
Square Footage: 3,200
Total Rooms: 9 BRs: 4 BAs: 3.5
Basement: Cement floor
Foundation: poured concrete
Hatchway: Walkout
Laundry Location: main floor, kitchen
Number of Fireplaces: 4
Floors: wood, tiled
Windows: Casements, double hung
Exterior: wood siding
Driveway: Pea gravel
Roof: Asphalt architectural shingle
Heat: Baseboard, hydro air, zoned
Propane Tank: behind garage, 500 gallon leased
Air-Conditioning: Central, 2 zone
Hot water: Tankless
Sewer: Septic
Water: Well
Electric: 200 Amps
Cable: yes
Appliances: microwave, gas range, hood, refrigerator, dishwasher, microwave, washer/dryer
Taxes: TBD Date: 2022
Taxes change; please verify current taxes.
Listing Agent: William Melnick, John Panzer
Listing Type: Exclusive


