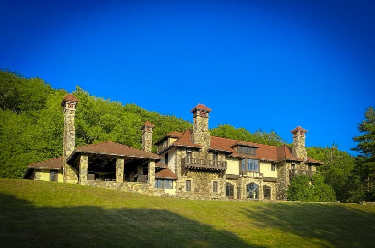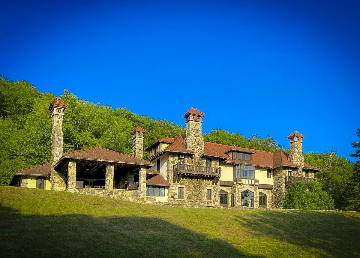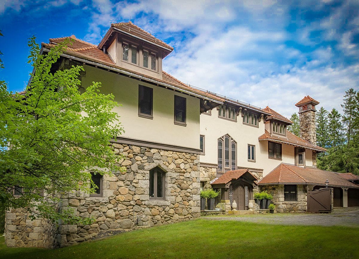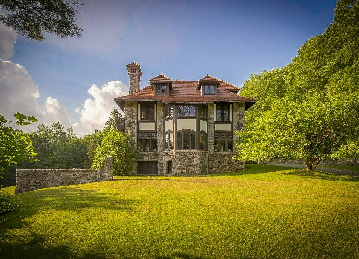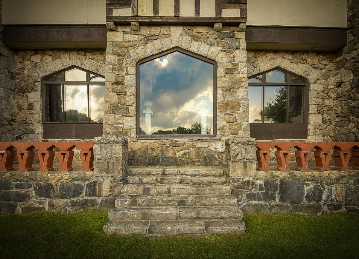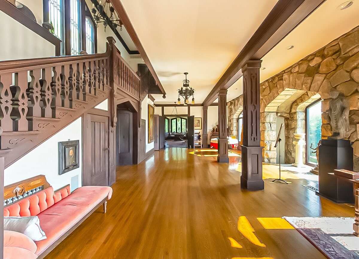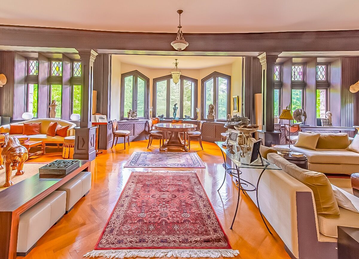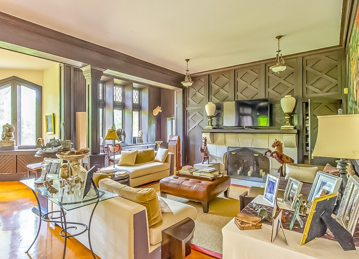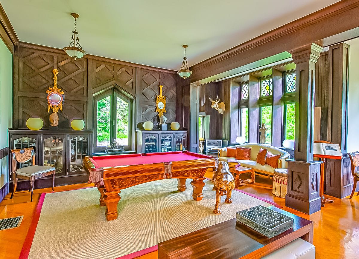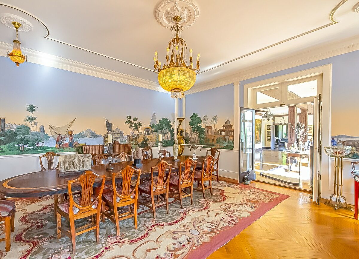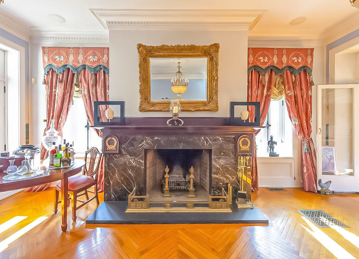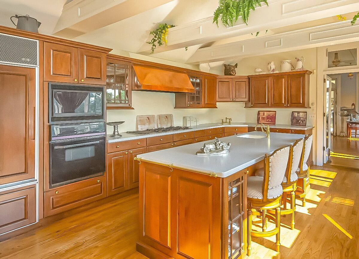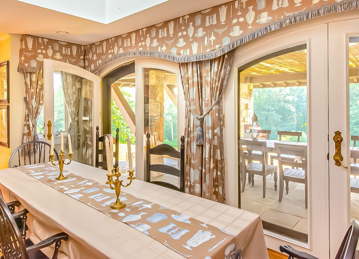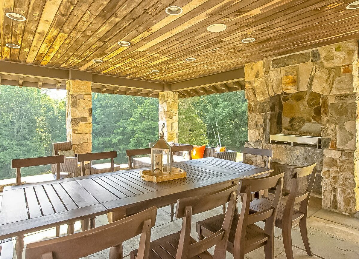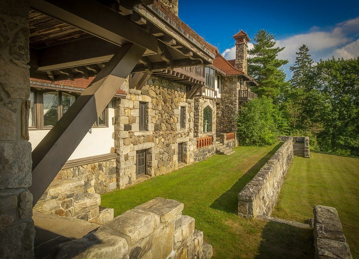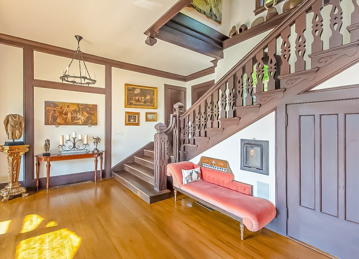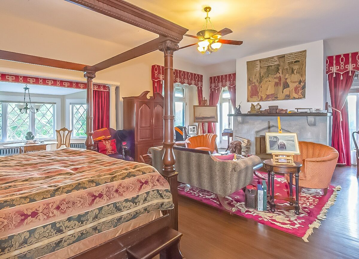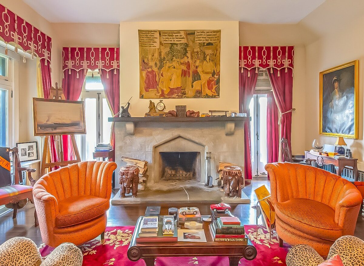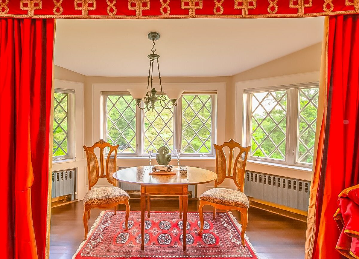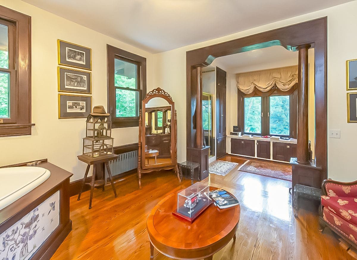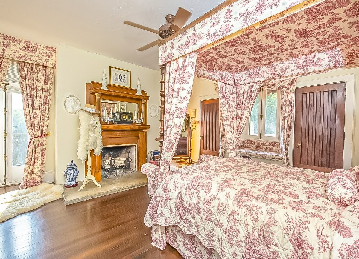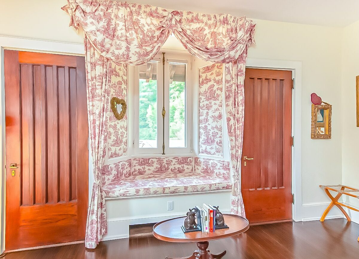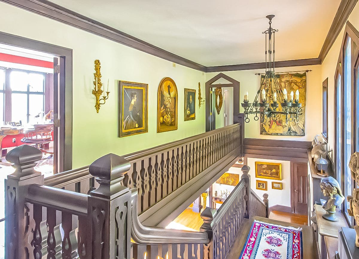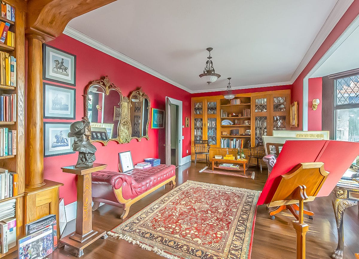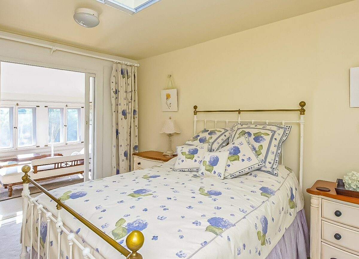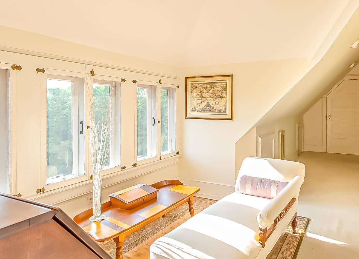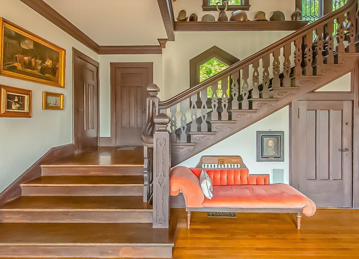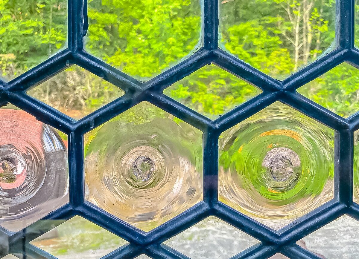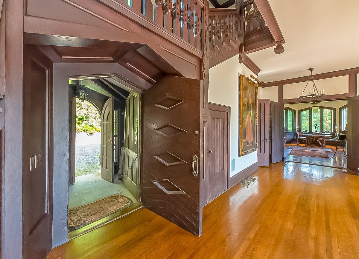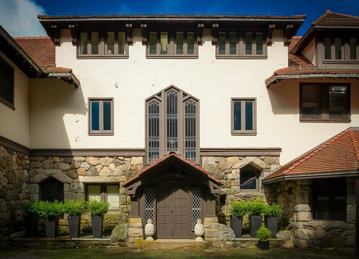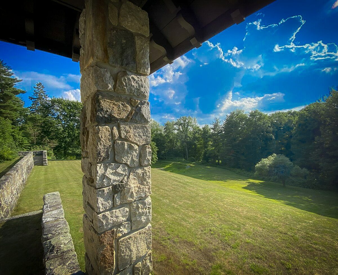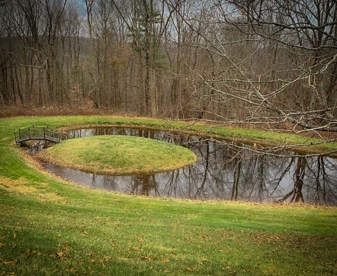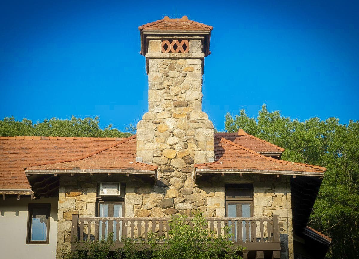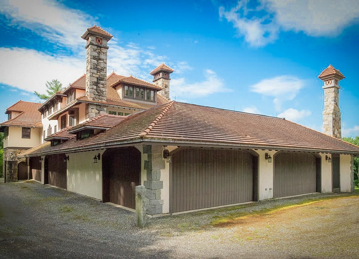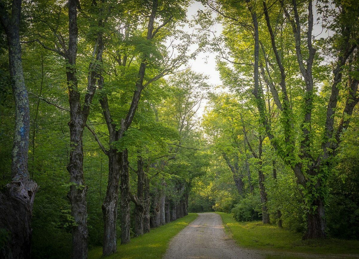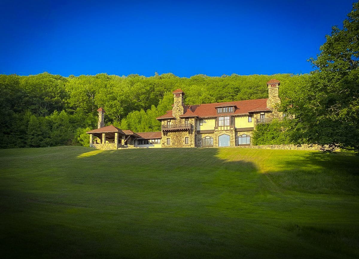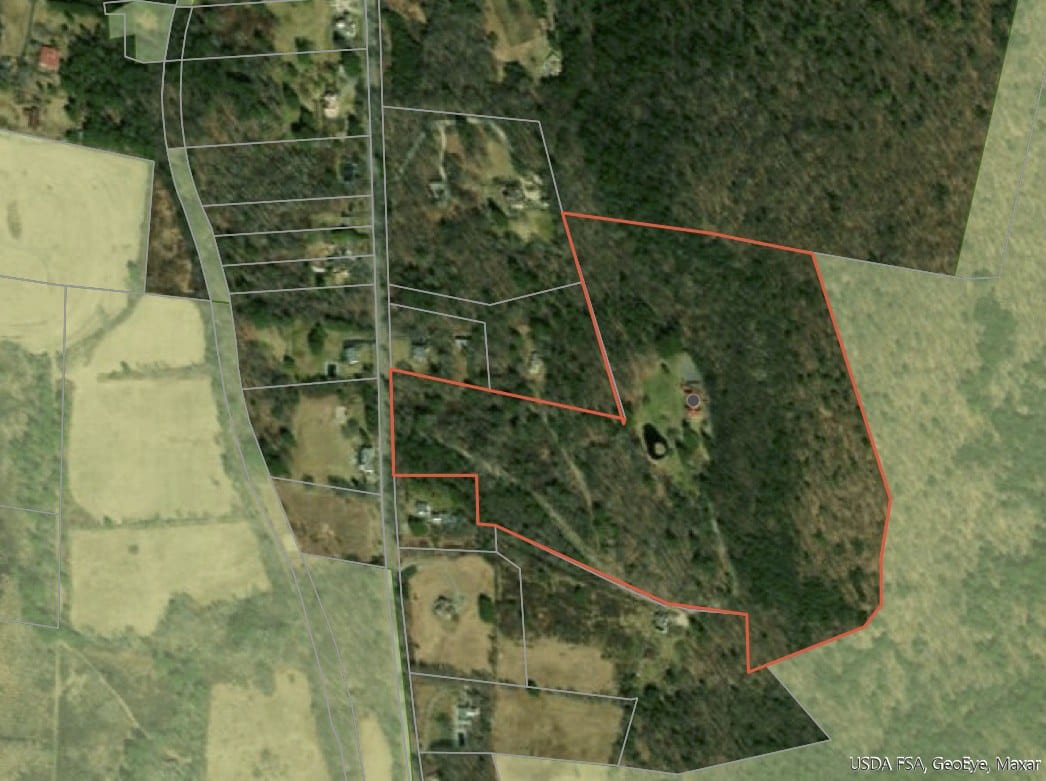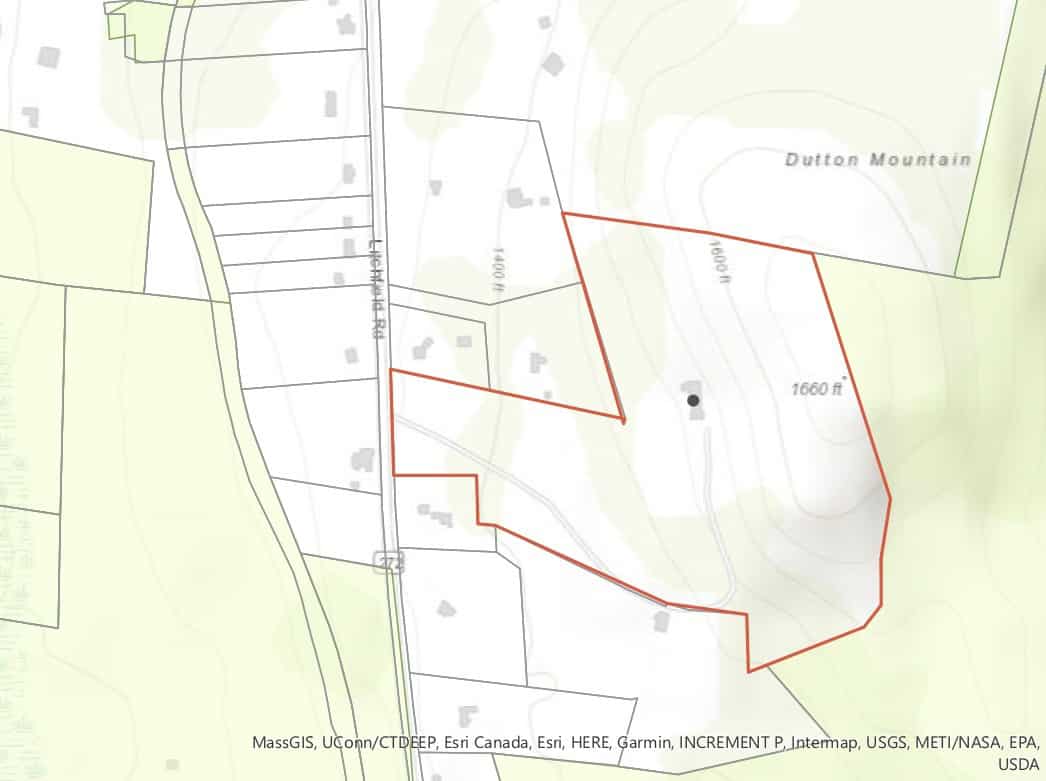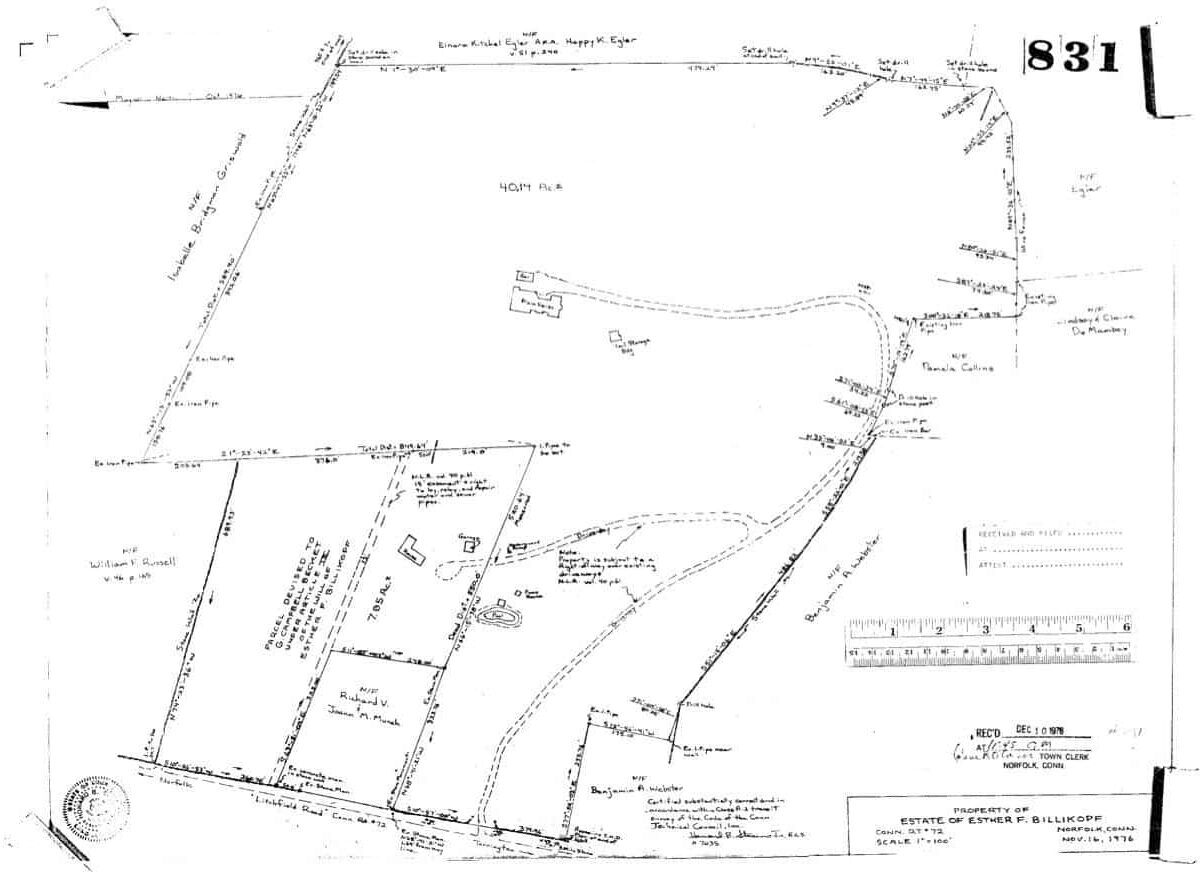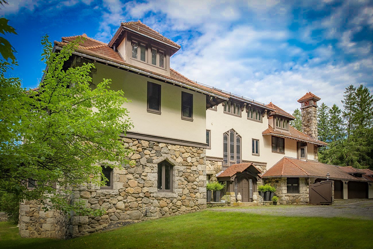Residential Info
FIRST FLOOR
large courtyard entrance
Spacious Entry Lounge: Pine Parquet floor, 2 stories triple window to back yard, door to grass terrace, coat closet, stairs to second floor, opens to the Dining room and
Living Room: (40 x20) wood floors, large windows, stone fireplace, built-in bookcases
Powder Room: off Foyer
Dining Room: Herring-bone oak floors, wood-burning fireplace with marble surround & Mahogany mantle opens to
Kitchen: oak floor, beams with cathedral ceiling, wood cabinets & Corian countertops Island with sink and oven,
propane cooktop with copper hood, built-In microwave, second wall oven, dishwasher, mountain views, kitchen pantry & closet
Breakfast Room: oak floor Skylights, French doors open to the open-air porch
Porch: Stone fireplace & barbeque, stairs to grass terrace and back yard
Laundry Room: tiled floor and door to the driveway
Vintage Storage Area/Heated Garage: concrete slab floor, 12' ceiling, heated, 7 overhead doors along 2 walls, massive stone fireplace
SECOND FLOOR
Gracious landing to the second floor overlooking the front courtyard and Welcome foyer with double closet
for storage, oak floor
Primary Bedroom: oak floor, 12' ceilings, stone wood-burning fireplace, breakfast nook, and French doors to private balcony West facing, Air-condition
Primary Bath: oak floors, large soaking tub, tiled shower, walk-in closets
Library: 30' long library with built-in bookcases, leaded glass windows, big mountain views, oak floor
Bedroom: Oak floor, 12' ceilings wood burning fireplace, built-in window seats, 2 French doors to balcony overlooking the back yard and mountain views Air-conditioned
Full Bath: Tiled Floor, Tiled tub/shower
Office: Wood floor, closet, walkout decking (unfinished, needs railing)
Back hall: Linen closets and Cleaning closets and stairs to
THIRD FLOOR
Electric heat throughout 3rd floor-baseboard
Bedroom: carpet
Full Bath: Tiled floor, tiled tub, vanity
Bedroom: wood floor
Sitting Area: carpet, Wonderful Western views
Bedroom: carpet, glass pocket doors to the sitting room
En Suite Full Bath: Pergo flooring, pedestal sink, clawfoot tub/shower, a closet for clothing
Hall to Back Bedrooms: carpet, closets
Full Bath: tile floor, shower with glass enclosure, single vanity
Bedroom: carpet
Sunken Bedroom: carpet, small closet
STONE PUMP HOUSE
In need of restoration
FEATURES
Plaster Walls
Seasonal Pond
Western views
Gardens
Set Far off Main Road
Terraces with fieldstone retaining walls and terracotta balustrades which reflects the same color in the roof tiles
Mature plantings and Specimen trees
Property Details
Location: 205 Litchfield Road, Norfolk, CT
Land Size: 40.14 acres
Vol.: 6 Page: 10
Zoning: RR1
Road Frontage: 380'
Easements: refer to deed
Year Built: 1904
Square Footage: 11,477 Town
Total Rooms: 15 BRs: 6 BAs: 5 full/1 half
Basement: Full, unfinished, bulkhead
Foundation: Stone
Bulkhead door: Yes
Attic: storage in eaves
Laundry Location: 1st floor
Number of Fireplaces: 5
Floors: wood, carpet, & tile
Windows: casements, mixed, single-pane windows
Exterior: Fieldstone and Stucco
Driveway: Winding driveway set back off-road
Roof: Tiled Terre cotta Roof
Heat: Hydro air and hot water - 4 zones- Weil McLain
Oil Tanks: two 275-gallon oil tanks in basement
Hot water: off the boiler
Plumbing: Mixed
Sewer: public
Water: public
Electric: 220-amps
Generator: yes, whole house, auto-testing
Alarm System: yes
Appliances: gas stove with direct vent hood, 2 ovens, refrigerator, microwave
Exclusions: Dining room wallpaper, Chandelier & dining & foyer, Living Room tapestries, Generator
Mil rate: $26.98 Date: 2020
Taxes: $27,140 Date: 2020
Taxes change; please verify current taxes.
Listing Agent: Elyse Harney Morris & Thomas McGowan
Listing Type: Exclusive
* The price reflects the replacement cost of the new roof, which will need to be done in the next year. New generator to be installed in 2022 *


