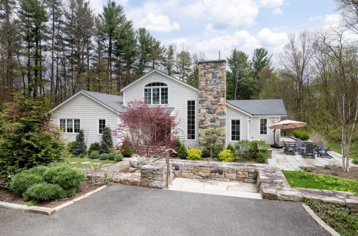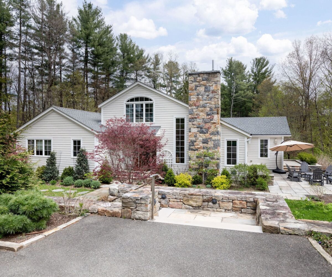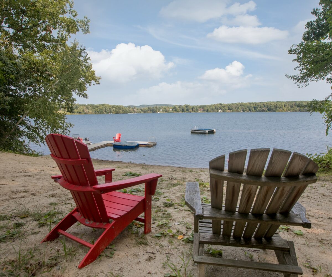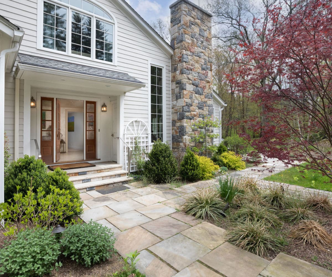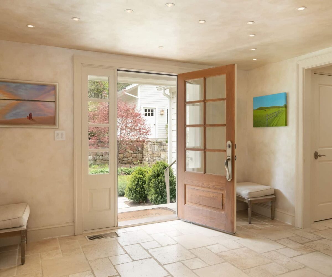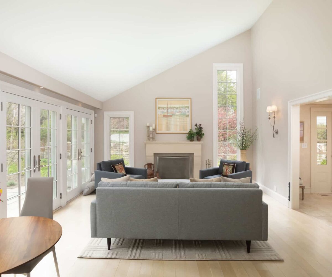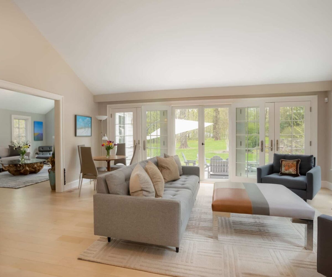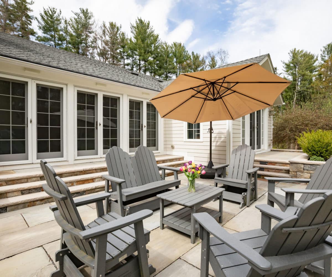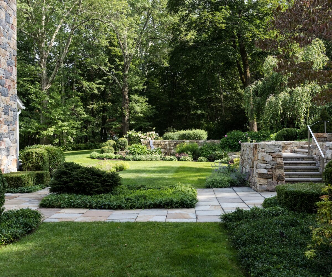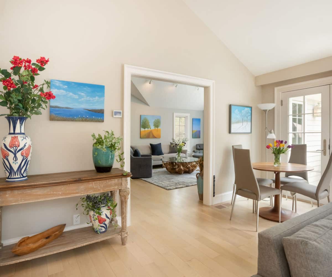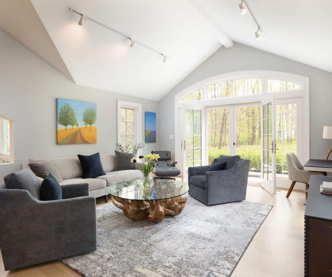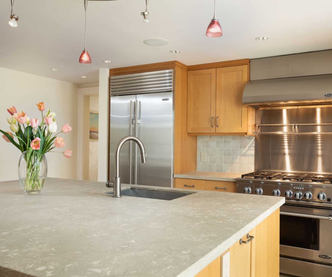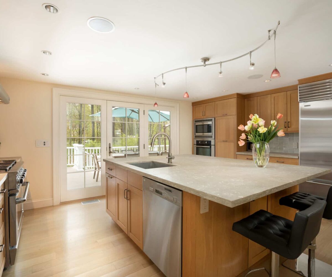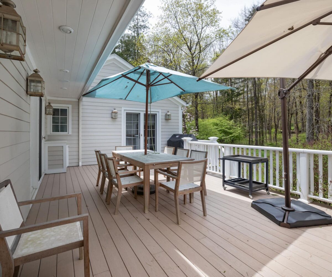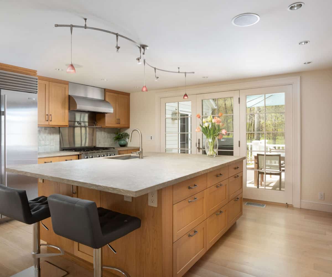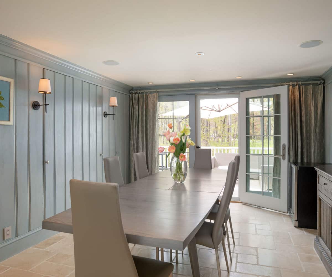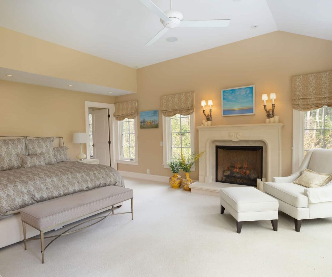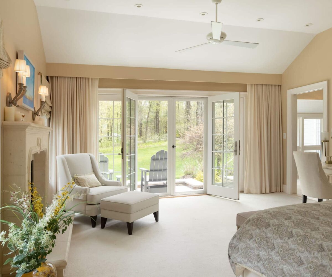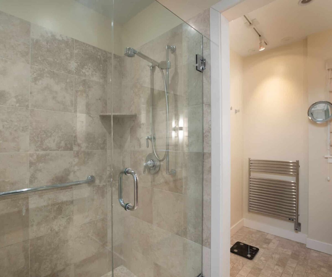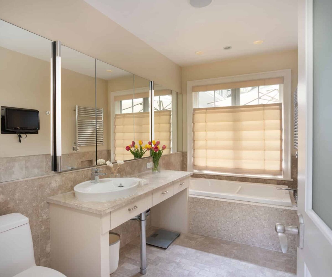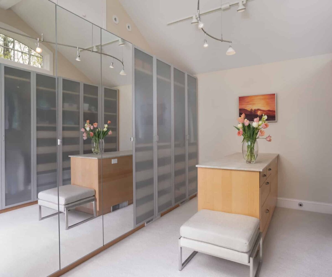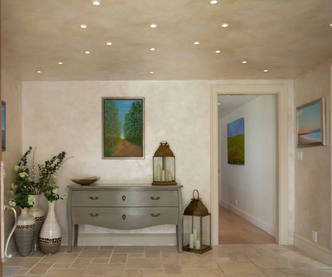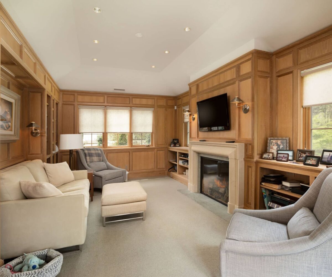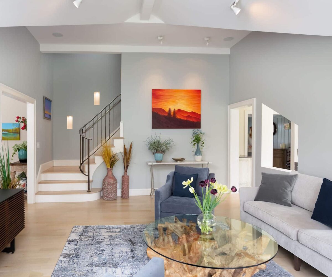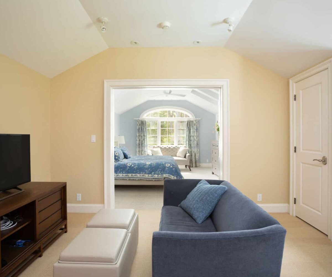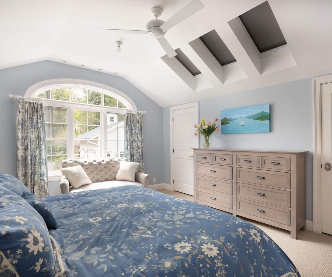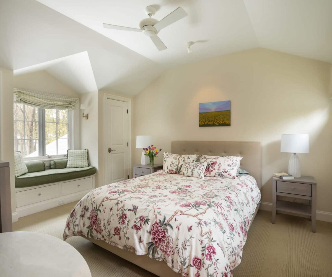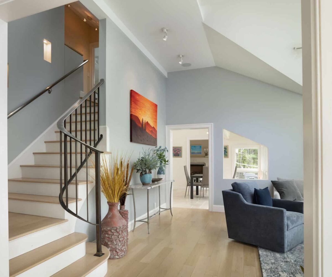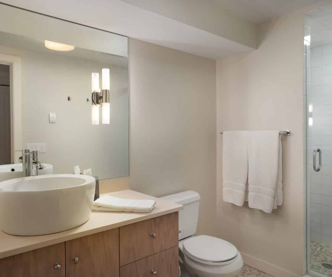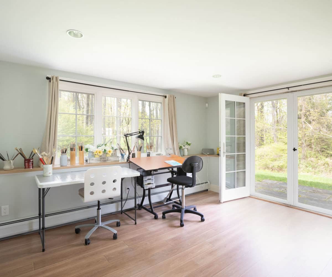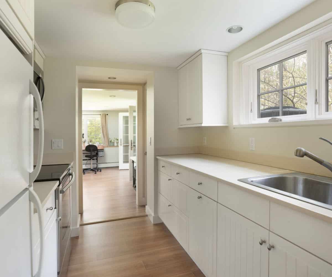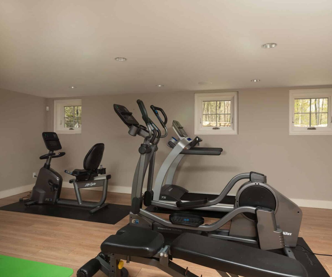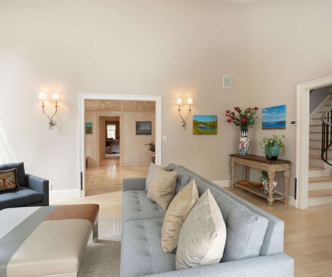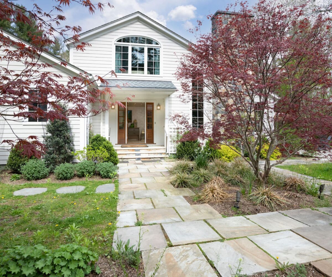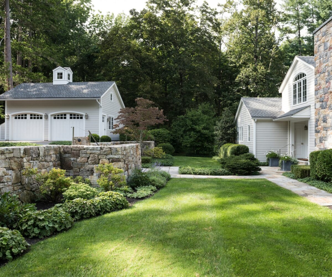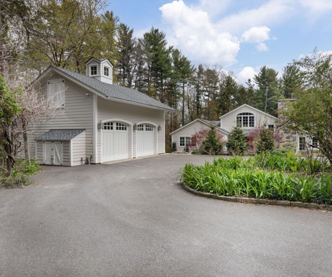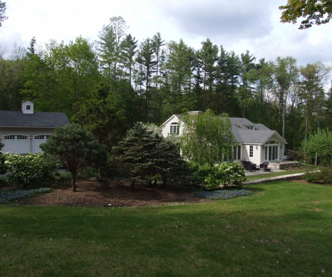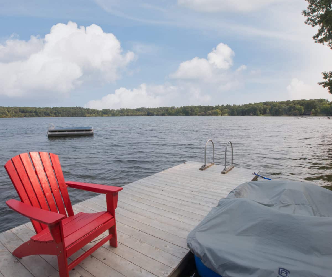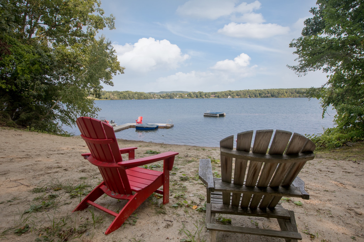Property Features
- 1st Floor Master Suite
- Bluestone Patio
- Country Setting
- Detached Heated 2-Car Garage
- Exercise Room
- Gourmet Kitchen
- Lakeville Lake Access
- Pergola with Secret Garden
- Private Location
- Professional Landscaping
- Separate Apartment
- Surround Sound
Residential Info
FIRST FLOOR
Surround Sound Throughout
Dining Room: tumbled marble floor, paneled walls, built-in china closets, French doors to deck
Entrance: bluestone patio with stone walls create a custom courtyard, radiant heated steps, front door with sidelights, custom up-lighting throughout the landscape
Foyer: tumbled marble floor, coat closet
Full Bath: tiled shower, tumbled marble floor, pedestal sink
Laundry Room: Dutch door, bench with mudroom hooks above, Miele washer/dryer, utility sink, closets
Library: with an (8x6) entry from the deck, White Oak paneling, built-in bookshelves, tray ceiling, propane fireplace with limestone mantel, closet with built-in desk, French door to the back deck
Back Deck: deck made from Trex, doors to deck from the Dining Room, Kitchen, and Library
Living Room: light-filled, wood-burning fireplace with marble surround, vaulted ceiling, white oak wood floors, three sets of French doors leading to a large side bluestone terrace (27x15)
Family Room: Vaulted ceiling, white oak wood floors, French doors to bluestone terrace with a raised herb garden, stairs with custom made wrought iron railing leading to the second floor
Kitchen: Two Subzero refrigerator/freezers, Bosch oven, and microwave, DCS 6 burner stove with direct vent, LG dishwasher, cabinets with imported Italian countertops, 8’x6’ island with seating, and additional storage stove
Sunroom: vaulted ceiling, large windows overlooking the gardens, ceiling fan, tumbled marble floor cabled art lighting
Master Bedroom: carpet, propane fireplace with stone surround, door to the private stone terrace
Dressing Room: built-in closets, custom-built center dresser, vaulted ceiling
Master Bath: tile floor, tiled shower, towel warmers, radiant Heat, built-in medicine cabinets, vanity
Second Master Bath: Jacuzzi tub with tiled surround, built-in medicine cabinets, vanity, tile floor
SECOND FLOOR
Landing with skylights
Master Bedroom: sitting area/office, pocket doors to bedroom, two closets, skylights, ceiling fan, carpet
Full Bath: stone floor, tiled shower, vanity
Bedroom Ensuite: 2 closets, ceiling fan, skylights, carpet, window seat
Full Bath: stone tile floor, tiled shower, vanity
LOWER LEVEL
Office: (10x10) built-in desk, built-in bench, wet bar with Subzero refrigerator, closet, built-in bookcase
Exercise Room: 2 closets, wood floors
Media Room: two closets, French door to a private terrace,
Utility Room: shelves for storage
Two Storage Halls: closet with a Maytag washer and dryer for Lower Level skylight
Kitchen: galley kitchen with a Stainless Steel Kohler sink, Frigidaire refrigerator, LG electric stove, LG microwave
Sitting Room: a large sitting area in the bedroom
Bedroom: closet, French doors to the private bluestone terrace
Full Bath: stone floor, tiled shower, vanity, radiant heat
OUTBUILDING
Garage: Detached heated 2-car garage with storage loft and lighted cupola
FEATURES
Meticulous gardens with specimen trees and up-lighting throughout the landscape, the property is outlined with ferns, Outdoor Entertaining areas with bluestone. Outdoor Jacuzzi with stone surround, Irrigation System
Property Details
Location: 20 Canterbury Lane, Lakeville, CT 06039
Land Size: 3.08 acres; Map: 40, Lot: 14
Vol.: 228, Page: 841
Survey: #1089, Zoning: Residential
Year Built: 1970
Square Footage: 3,702
Total Rooms: BRs: 4, BAs: 6
Basement: full finished
Foundation: poured concrete
Attic: partial
Laundry Location: 1st floor and lower level
Floors: white oak wood floors, tumbled marble, carpet
Windows: Marvin Thermopane windows with screens
Exterior: Hardiplank
Driveway: circular, paved
Roof: asphalt shingle
Heat: radiant/FHA, 6 zones
Propane Tank: outside
Air-Conditioning: central air
Hot water: Two-Phase III water heaters, Viessmann furnace
Plumbing: mixed
Sewer: septic
Water: town water - Instant hot water throughout
Electric: 200 amps
Cable: yes
Generator: Auto Testing
Alarm System: yes
Appliances: 2 Subzero Refrigerator/freezer, Bosch microwave, Bosch wall oven, LG dishwasher, DCS 6 burner gas
Hardware: Emtek-brushed nickel
Mil rate: $11 Date: 2021
Taxes $14,707 2021
Taxes change; please verify current taxes.
Listing Agent: Elyse Harney Morris & William Melnick
Listing Type: Exclusive


