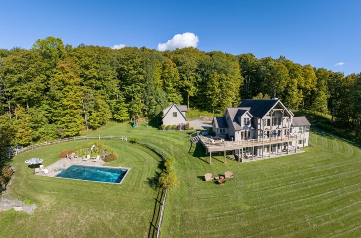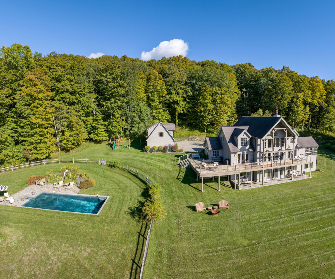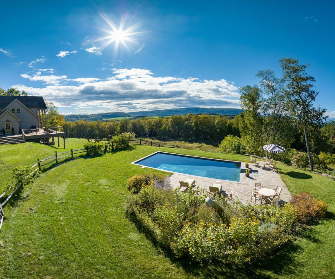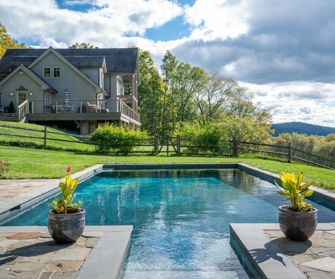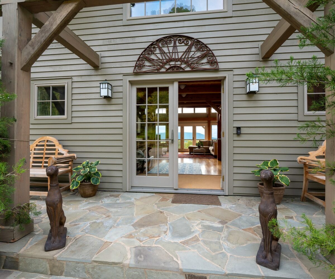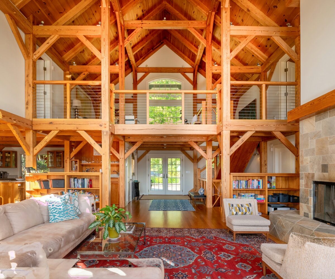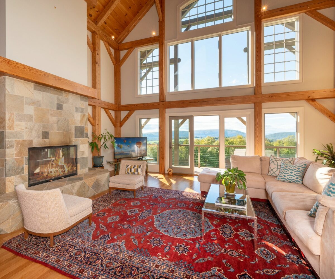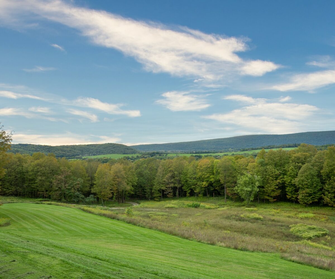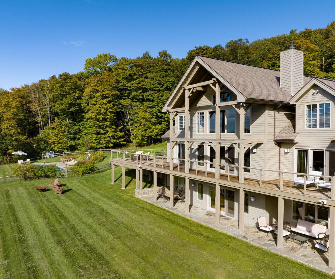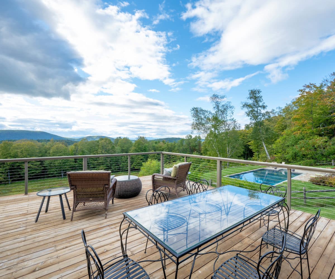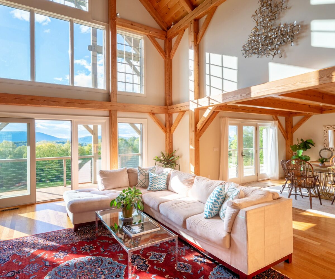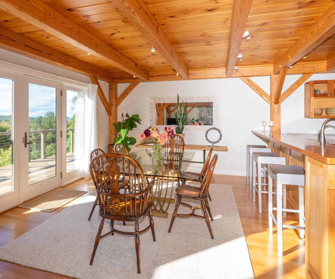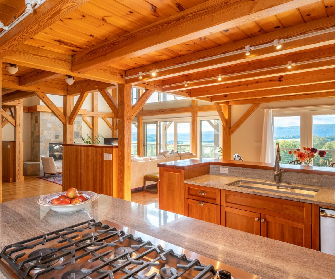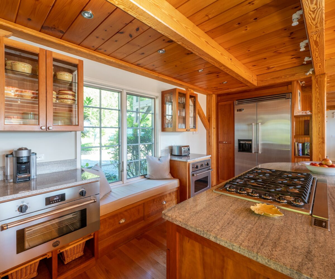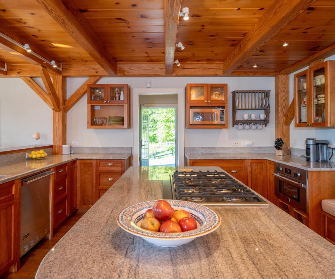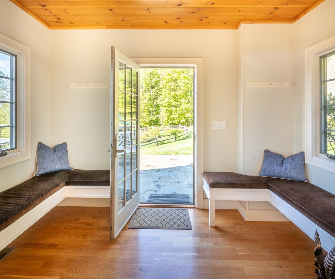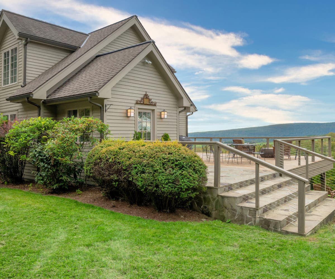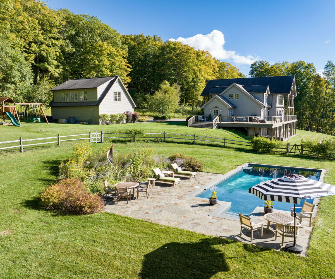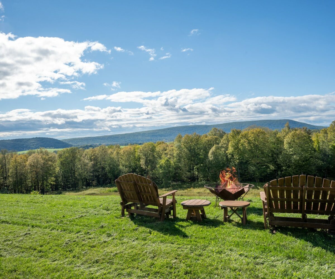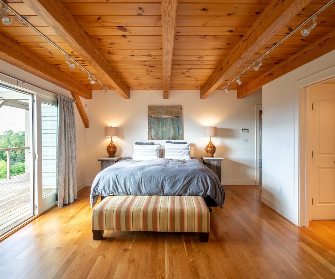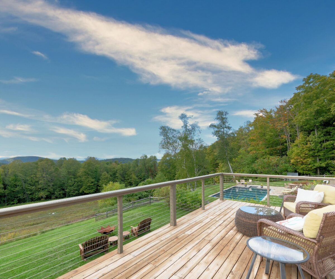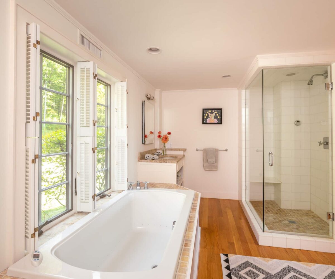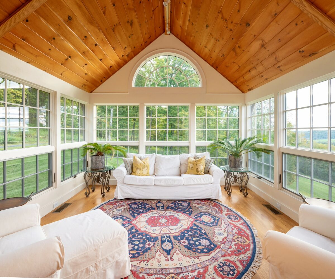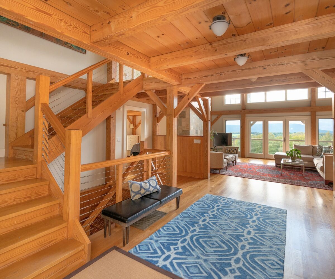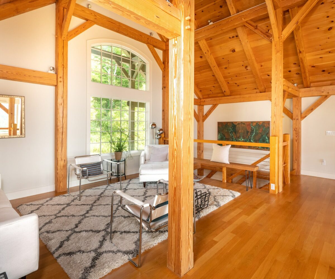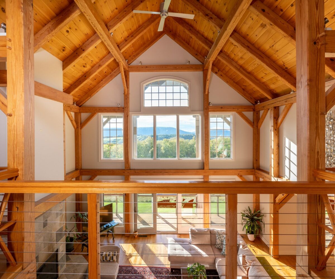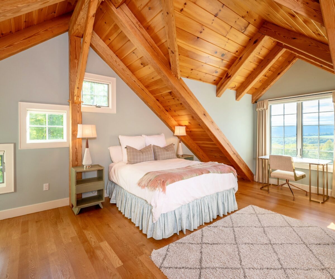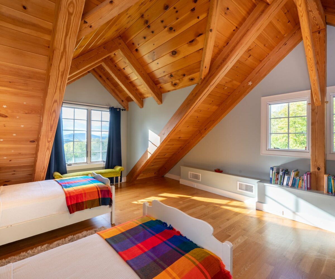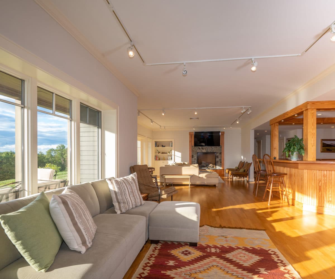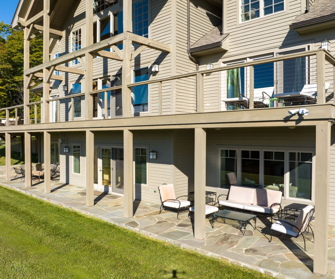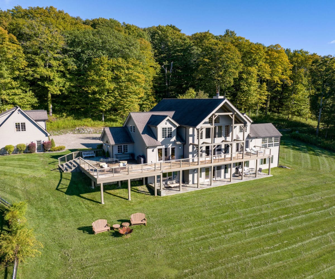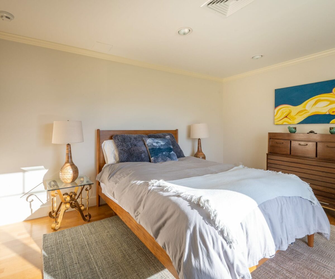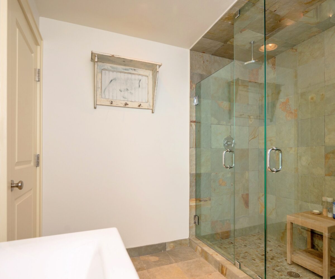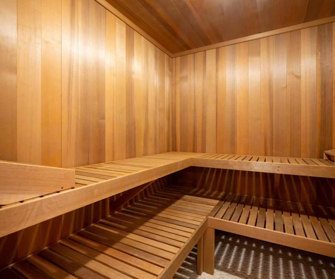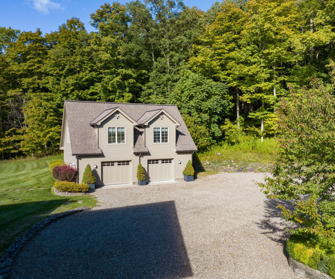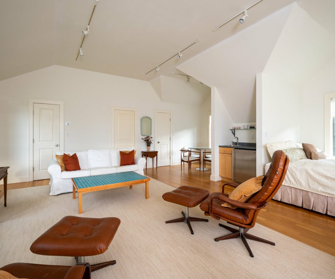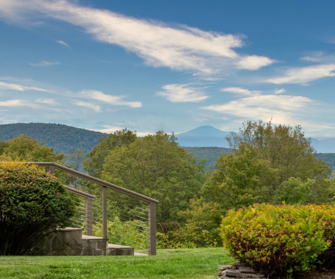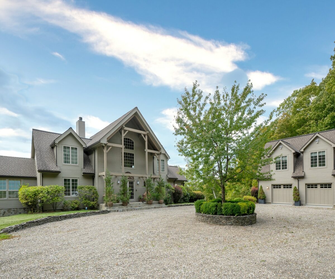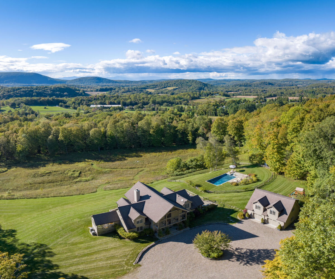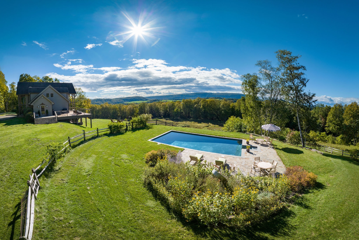Virtual Tour
Residential Info
FIRST FLOOR
oak flooring throughout
Entrance: front entry door, open to great room, stair to second floor, coat closet, half bath
Half Bath: wood vanity
Great Room: double-height floor-to-ceiling windows, wood-burning fireplace with raised stone hearth, built-in bookcases, double door out to deck, 25-ft cathedral ceiling
Dining Room: pine ceiling, open to kitchen and great room, door out to deck
Kitchen: custom cherry cabinetry with shaker style doors, Imperial white granite and cherry countertops with stool seating, wet bar area with wine refrigerator & sink
Mud Room: built-in coat and boot storage, built-in bench, door out to garage
Deck: large west-facing wood deck, along full length of house
Primary Bedroom: custom built-in drawers and bench, 2 walk-in closets, doors to deck
Sunroom: 3 sides - fully windowed
Main Bath: oversized Bain Ultra bubbles tub, tiled steam shower with glass door, Golden Sun granite countertops on dual custom-built vanities and tub surround
SECOND FLOOR
wide antique heart pine floor, crown molding throughout
Lofted Sitting Room: open to great room, 17 ft ceiling
Bedroom 1: two closets, cathedral ceiling
En-suite Bathroom: pedestal sink, tiled tub/shower
Bedroom 2: two closets, cathedral ceiling
En-suite Bathroom: pedestal sink, tiled tub/shower
FINISHED LOWER LEVEL
Family Room: gas fireplace, built-in entertainment cabinets, with a large flat-screen TV, storage space, door out to covered blue stone terrace, open to kitchen opens to
Billiard Room
Kitchen & Wet Bar: electric cooktop, dishwasher, microwave, ice maker, Tropical Green granite countertops, mahogany curved bar height countertop
Sauna: Finlandia dry sauna w/igneous rock electric heater, river rock stone floor
Bedroom: closet, overlooks Dramatic Western views
Full Bathroom: double glass door tiled shower with two sets of rain shower heads and controls, vanity
Office/Bedroom: closet; overlooks dramatic Western views
Laundry Room: built-in cabinetry with utility sink Maytag washer & dryer
GUESTHOUSE/GARAGE
Guesthouse: vestibule with staircase to second-floor bedroom/living room/studio, walk-in closets, bathroom, and wet bar
Garage: two-bay garage with concrete floor, electric overhead door
FEATURES
Pool: heated dark grey, gunite saltwater pool with slate/bluestone patio; perennial rock garden
Views: Catskill Mountain & Stissing Mountain
Professional Landscaping
Property Details
Location: 1990 Route 83, Pine Plains, NY 12567
Land Size: 20.95 acres Map: 6971 Lot: 237306
Vol.: 22003 Page: 1112
Survey: #11509 Zoning: Residential
Road Frontage: 167-feet
Easements: None
Year Built: 2006
Square Footage: (per town) 3,934 sq.ft. above grade, 1680 sq.ft. Lower Level; Outdoor deck space: 2800 sq.ft.
Total Rooms: 13 BRs: 5 BAs: 4 full, 1 half
Basement: finished
Foundation: concrete
Hatchway: walkout
Laundry Location: Lower level, Maytag washer & dryer, utility sink
Number of Fireplaces: 2
Floors: oak flooring throughout
Windows: Anderson casement windows
Exterior: 6” painted cedar clapboard siding- painted/stained 2019
Driveway: gravel
Roof: 30-year Architectural asphalt shingles, copper flashing, gutters, leaders
Heat: Trane Hydro Air, propane fired, 4 zones, 1 zone garage; WIFI 7-day programmable thermostats
Air-Conditioning: central air conditioning
Hot water: Bradford White 75 gal, propane fired
Plumbing: copper, PVC, mixed
Sewer: septic
Water: well, water softener
Electric: 400 amps
Cable: yes
Generator: Generac- self-testing generator, whole house
Alarm System: yes- security, low temperature, smoke & carbon monoxide
Appliances (Main House): Viking 42” refrigerator, Viking dishwasher, Viking 36” gas cooktop, Viking electric oven, wine cooler, Bertazzoni convection oven
Exclusions: none
Taxes: $41,178 Date: 2022
Taxes change; please verify current taxes.
Listing Agent: Jonathan Scarinzi, Elyse Harney Morris
Listing Type: Exclusive


