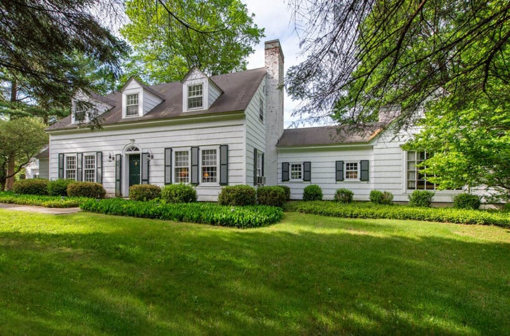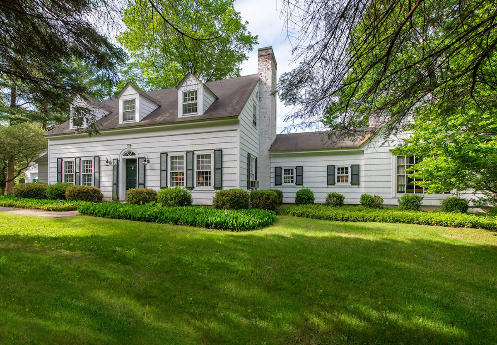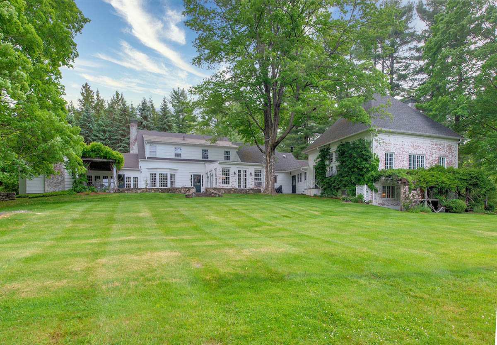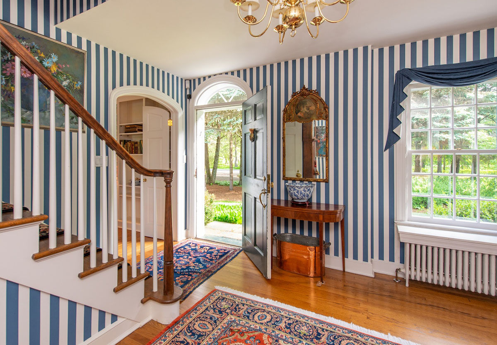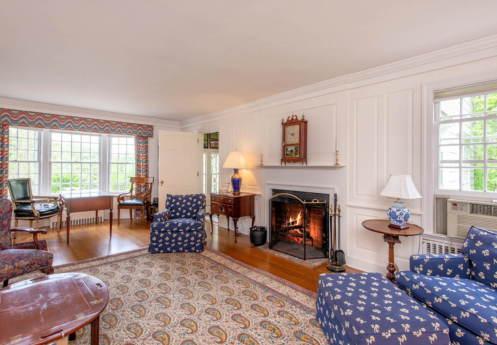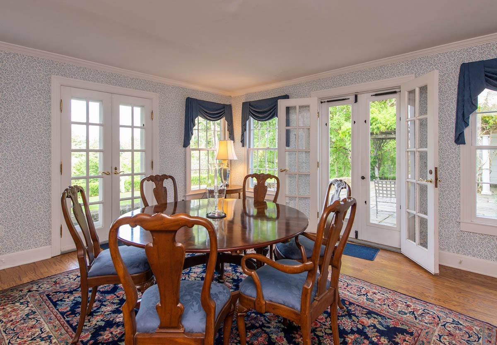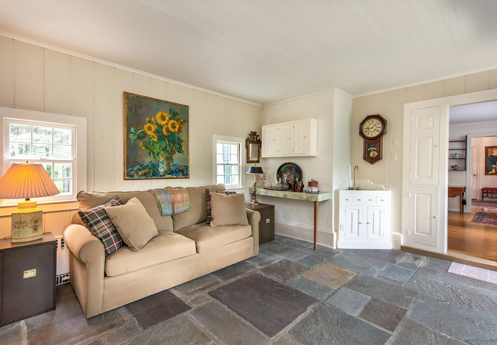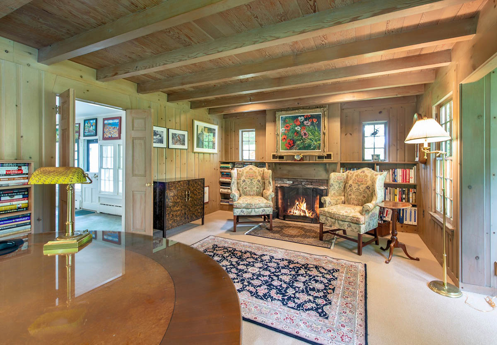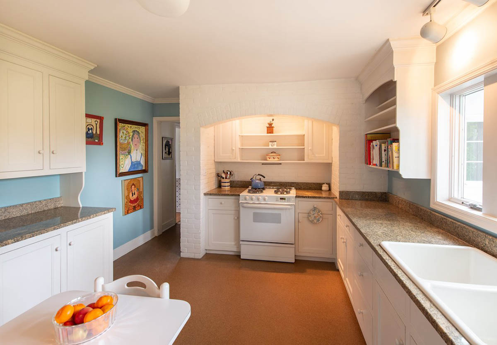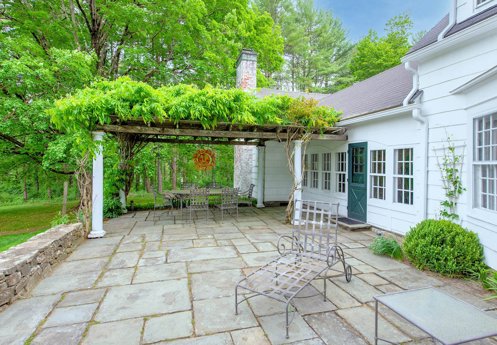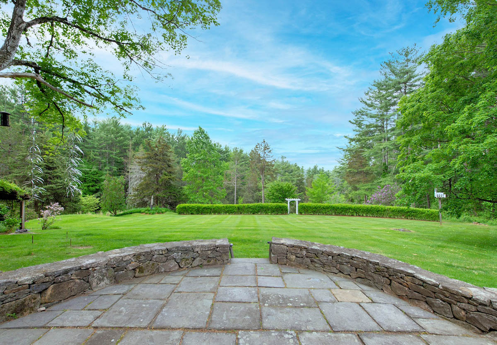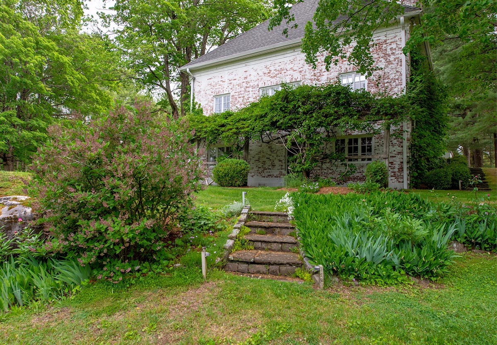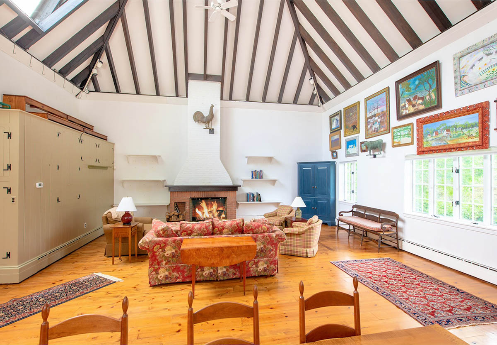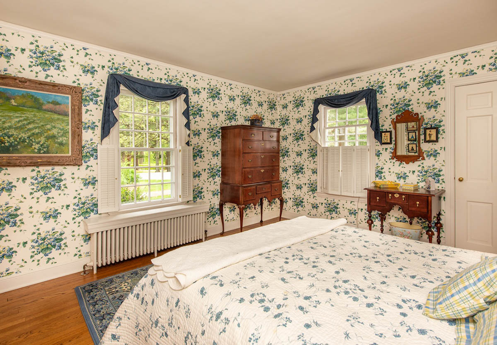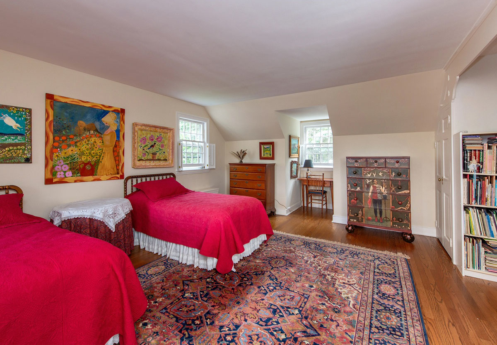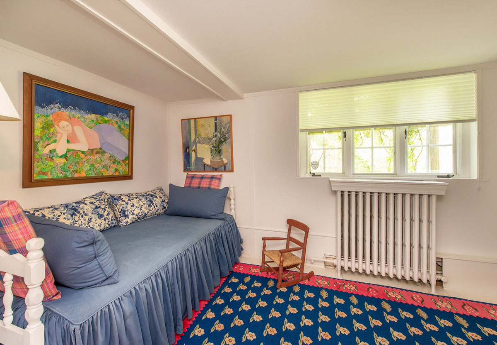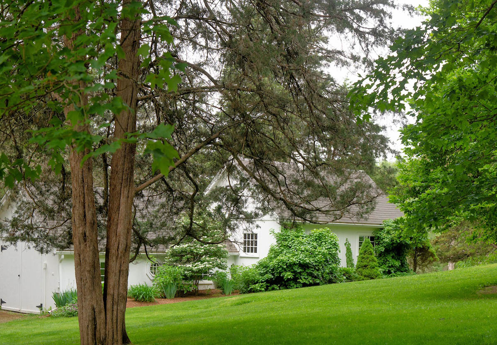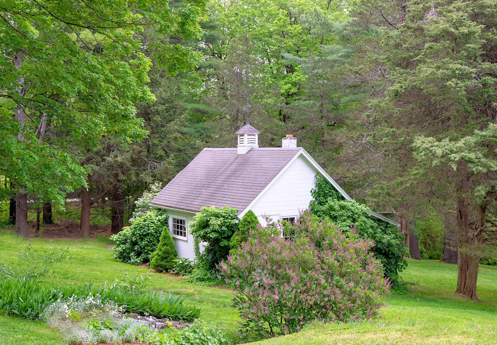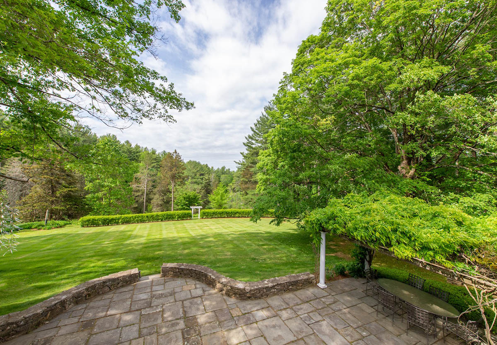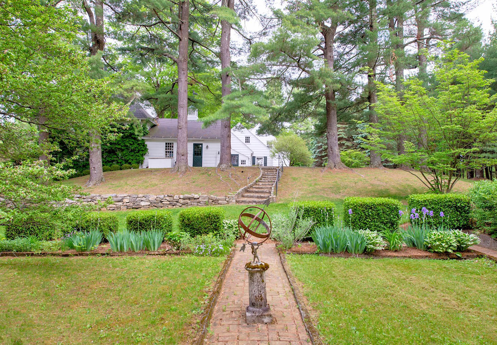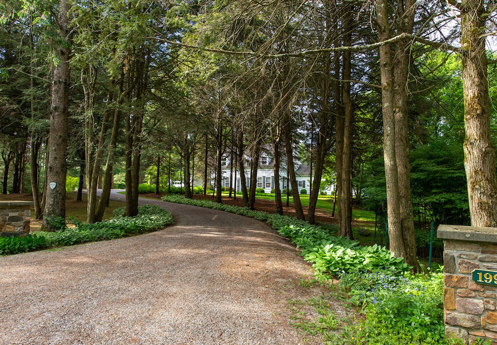Property Features
- Country Setting
- Historic Home
Residential Info
FIRST FLOOR
Bluestone path to the front door
Foyer & Greeting Room: Oak floors, hallway of closets, stairs to 2nd floor, opens to Greeting Room w/ door to rear bluestone patio
Living Room: oak floors, wood-burning fireplace, panel walls built-in bookcases, bow window
Dining Room: oak floors, door to kitchen, 2 sets of French doors to the outdoor patio, China closet
Bluestone Patio: with outdoor dining pergola
Kitchen: Wood cabinets, granite countertops, porcelain sink, refrigerator, gas stove, dishwasher
Mudroom: Side entrance, coat closet with utility sink, Door to attached garage
Half Bath:
1st Floor Bedroom: Oak floors, closet
Ensuite Full Bath: Tiled floor, tiled tub shower
Great Room: Wide board pine floors, vaulted ceiling with beams, wood-burning fireplace with brick surround, views of the back yard, large built-in cabinet, door to rear bluestone patio
Sunroom: Bluestone floor, wet bar, panel walls, wall of windows overlooking Dutch door to rear bluestone patio
Library/Study: carpet, wood-burning fireplace, built-in bookcases, pine walls
SECOND FLOOR
Primary Bedroom: Oak floor, 2 closets & walk-in closet, dormer windows
Primary Bath: Marble Floor, Tiled tub shower
Bedroom: oak floors, 2 closets, dormer windows
Ensuite Bath: Marble floor Tiled tub shower
LOWER LEVEL
Finished Lower Level: 1,000+ SF (Town)
Living Room & Kitchenette: carpet & exterior door to covered Wisteria pergola with bluestone walkway
Bedroom: closet
Ensuite Bath: Shower
Mechanical Room: Furnace, Hot water heater, oil tank for Great Room and apartment
Original Home: Unfinished Basement – Storage Room – Built-in Work Bench
Mechanical Room: Furnace, Hot Water Heater, and 2 Oil tanks-(2021)
GARAGE
2 car attached, side yard access; door to the apartment
FEATURES
Views
Mature Landscaping, Specimen trees, Boxwood Garden with Brick walkways
Irrigation system around home
Stonewalls
Stream at the back of the property
Property Details
Location: 199 Wells Hill Road, Lakeville, CT 06039
Land Size: 6.80 acres Map: 35 Lot: 04
Vol.: 177 Page: 1078
Survey: #2291 Zoning: RR1
Road Frontage: 590’
Easements: refer to Deed
Year Built: 1930
Square Footage: 5522 Town
Total Rooms: 11 BRs: 4 BAs: 4 Full /1 Half
Basement: Partially Finished- & Unfinished- storage on original home- 2 accesses
Foundation: Poured Concrete & Concrete block
Attic: Above garage- crawl
Number of Fireplaces: 3 Wood burning fireplaces
Floors: oak, marble, tile, linoleum
Windows: majority -storms & Screens
Exterior: Wood shingle & Brick
Driveway: oil and stone gravel
Roof: Asphalt Shingle (2012- tax card)
Heat: baseboard, radiator
Oil Tanks: 2 Oil tanks in original home 2021 & 1 Oil tank in Addition
Air-Conditioning: Window units
Hot water: Off Boiler
Plumbing: mixed
Sewer: Septic- 1250 Gallon/ Cesspool for addition
Water: Town
Cable: Comcast
Generator: Auto Testing generator
Alarm System: Yes- Berkshire Alarm
Appliances: Refrigerator, Gas Stove, dishwasher, washer & Dryer
Mil rate: $ 11.60 Date: 2021
Taxes: $ 12,694 Date: 2021
Taxes change; please verify current taxes.
Listing Agent: Elyse Harney Morris/ Tom Callahan
Listing Type: Exclusive


