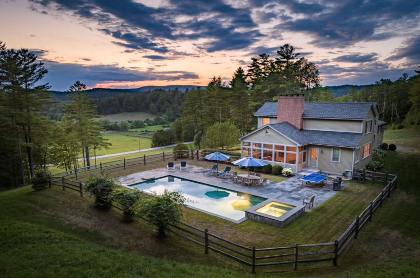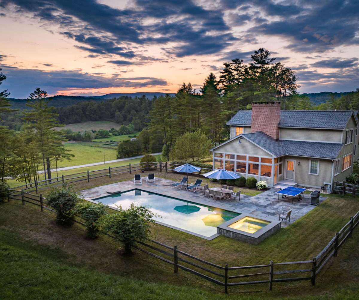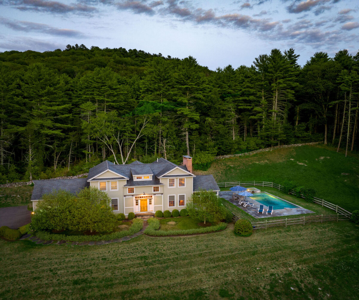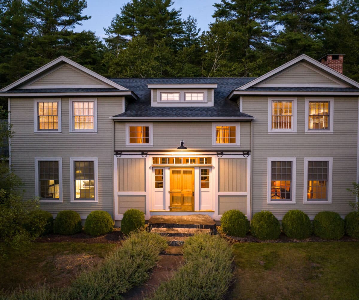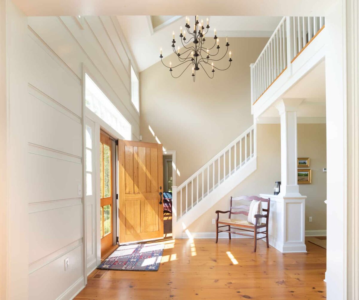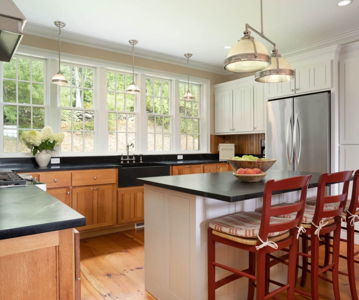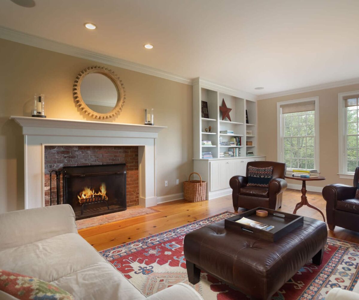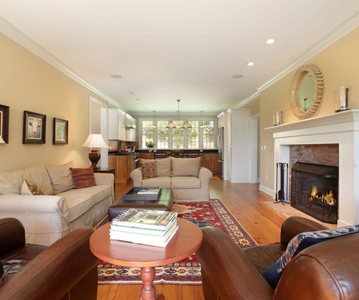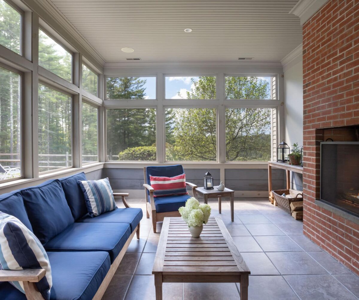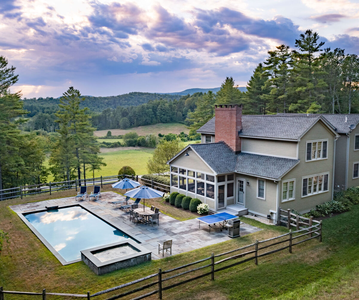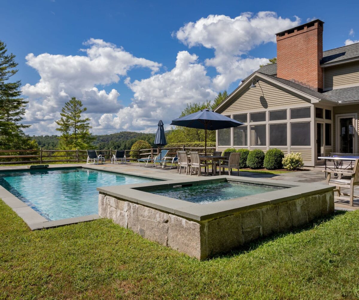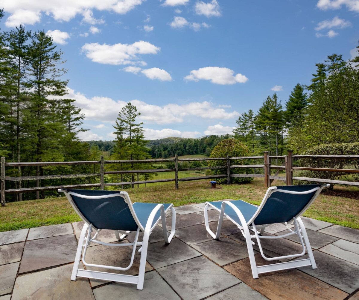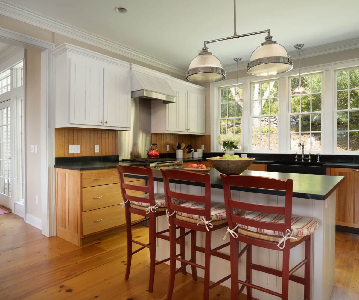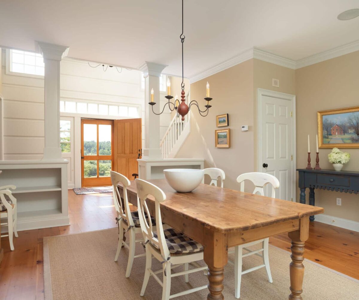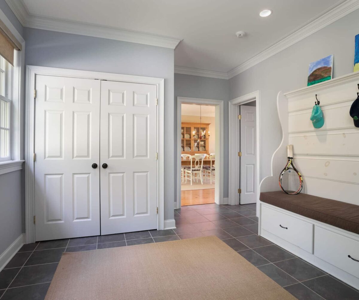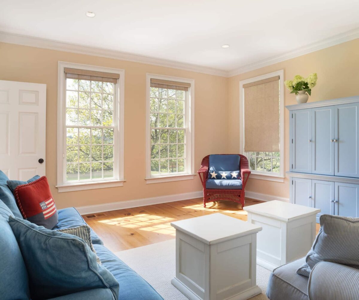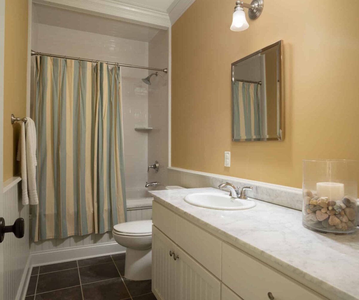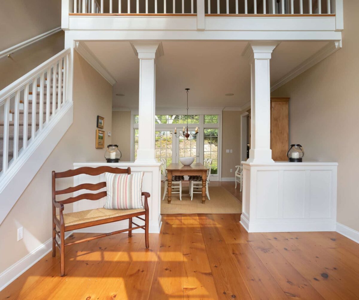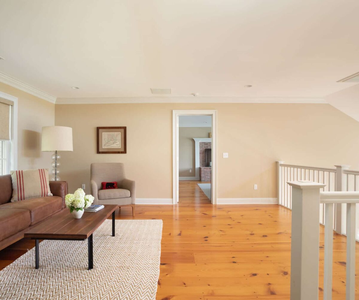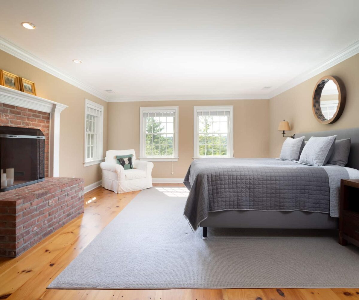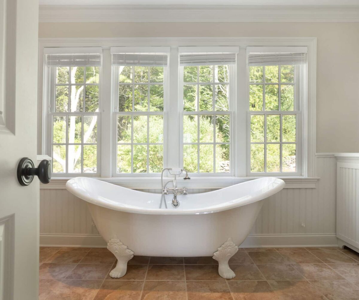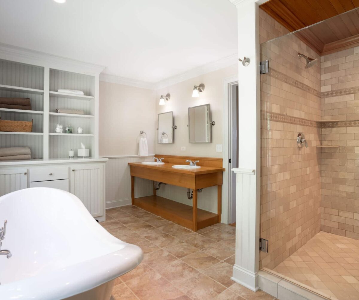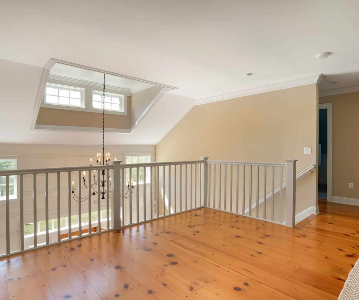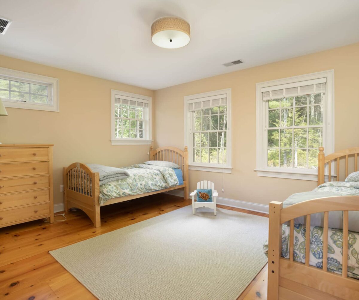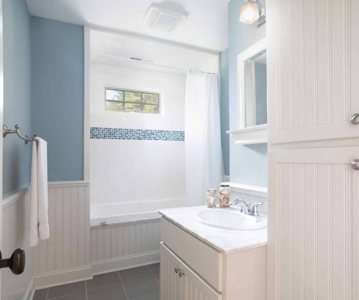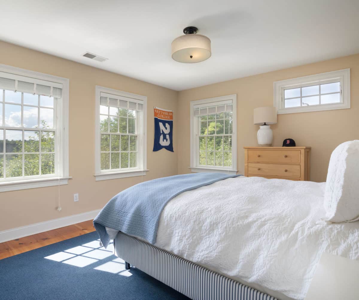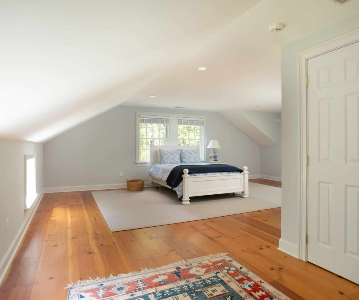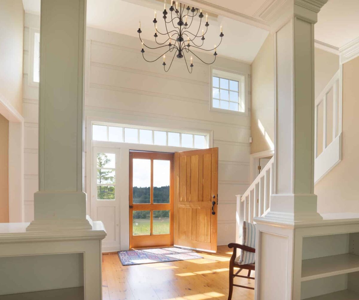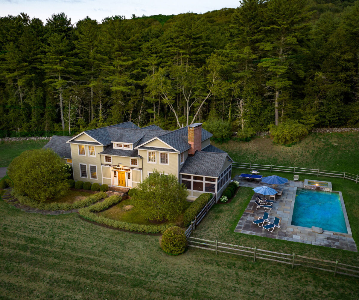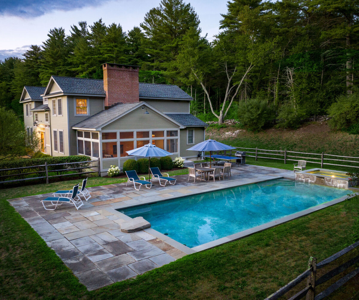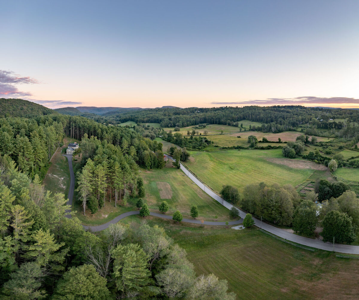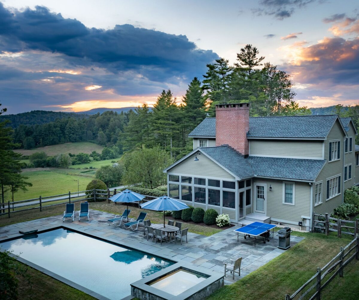Residential Info
FIRST FLOOR
Fieldstone walkway to front entry door
Entry Hall: wide pine floors, crown molding, two-story space with cathedral ceiling, wood shiplap wall, open to living, dining and office, stairway to second floor
Living Room: wide pine floors, crown molding, wood burning brick fireplace with custom wood mantle, custom built-in wood shelving and storage, open-to kitchen
Kitchen: farm-style kitchen, open to living room, custom wood cabinetry, soapstone countertops, wood wainscot backsplash, soapstone farm sink, stainless steel stove backsplash and hood
Side Hall: tile floor, open to half bath, screened-in porch and door to pool area
Three Season Screened-in porch: tiled floor, raised wood burning fireplace, shiplap wood walls, western sunset views, overlooking pool, bead board ceiling
Full Bath: tiled floor, tiled tub/shower with glass door, pedestal sink, wainscot
Dining Room: wide pine floors, custom built-in wood shelving, glass door out to garden with side lights and transoms, closet, open to mud room, kitchen, and entry
Office/Guest Room: wide pine floors
Full Bath: tiled floor, tiled tub/shower, vanity with marble countertop, wood wainscot
Mud Room: tile floor, storage bench, door to garage, door to second-floor guest suite, double closet, door to guest suite above garage
Laundry: off mudroom, GE washer/dryer
SECOND FLOOR
Second Floor Landing: wide pine floors, large landing area for office, second-floor living room
Primary Bedroom: wide pine wood floors, raised wood burning brick fireplace with wood mantle, double walk-in closets
Primary Bathroom: tiled floor, soaking tub, oversized tiled shower with glass doors, custom wood double vanity, built-in cabinetry
Bedroom: wide pine floors, closet, built-in wood bookcases, attic access
Full Bath: tiled floor, tiled tub/shower, wood vanity with marble countertop, wainscot bookcases, attic access
Bedroom: wide pine floors, closet, built-in wood bookcases, attic access
Guest Suite: off mudroom, stairs up, wide pine wood floor, double closet
Full Bath: Tiled floor, tub/shower, pedestal sink, built-in cabinetry, wainscot
GARAGE
attached 2 car garage, door to basement and mechanical room, concrete floor, automatic doors
FEATURES
Stone walls
Sound system, speakers installed in dining, kitchen, living, and screened-in porch
Heated gunite pool with separate raised hot tub/spa that can be enjoyed year round along with expansive bluestone patio area with incredible western views
Property Details
Location: 194 Salmon Kill Road, Salisbury, CT 06068
Land Size: 6.44 acres Map: 11 Lot: 46
Vol.: 217 Page: 336
Survey: # 2500/2532 Zoning: RR-1, Rural Residence 1 Zone
Square Footage: 3,564 sf (tax card)
Easements: see deed
Year Built: 2010
Total Rooms: 8 BRs: 4 BAs: 4
Basement: full, inside access from garage
Foundation: concrete
Attic: pull down
Laundry Location: first floor
Number of Fireplaces: 3
Floors: Wood, Tile
Windows: Thermopane; 12 over 12 double hung windows
Exterior: wood clapboard
Appliances: KitchenAid refrigerator, KitchenAid gas 4 burner stove, KitchenAid dishwasher, microwave
Driveway: paved, asphalt
Roof: Asphalt Shingle
Heat: Hydro Air, Weil McLain GOLD CGI, Propane
Propane Tank – size & location: side yard, buried
Air-Conditioning: Central
Hot water: off boiler, Weil-McLain Gold Plus
Plumbing: Copper, Mixed
Sewer: Septic
Water: Well, Welltrol tank, Kenmore Water softener
Alarm: yes
Electric: 200 amp
Taxes: $13,258.32
Mil Rate: 11.0
Taxes change; please verify current taxes.
Listing Agent: Elyse Harney Morris/John Panzer
Listing Type: Exclusive Right to Sell


