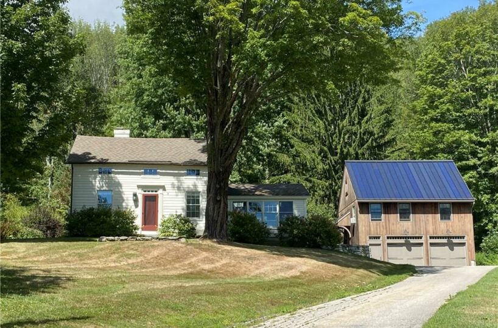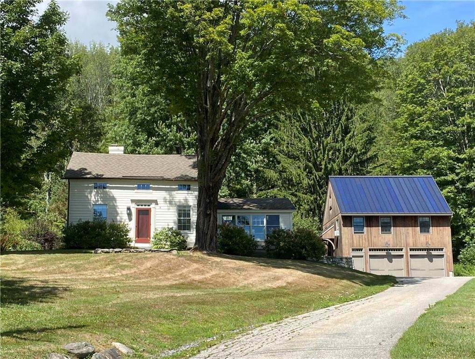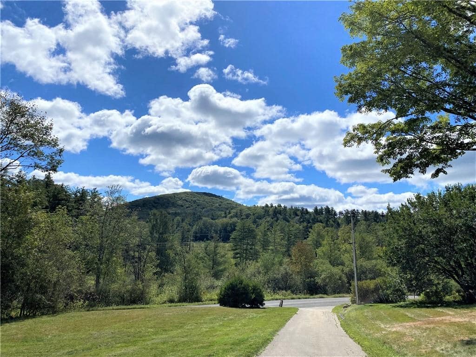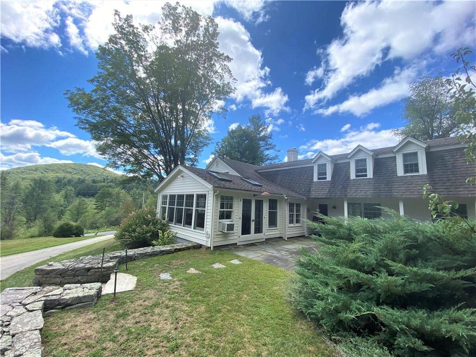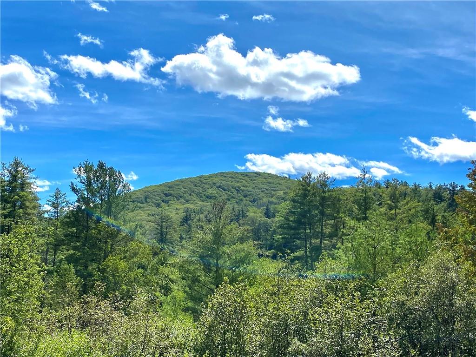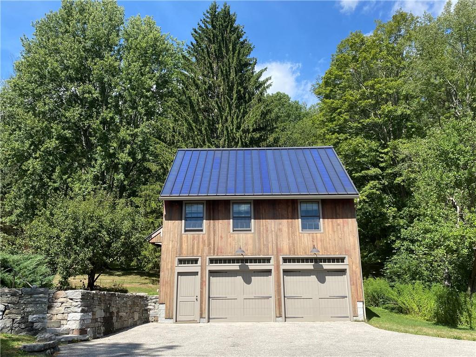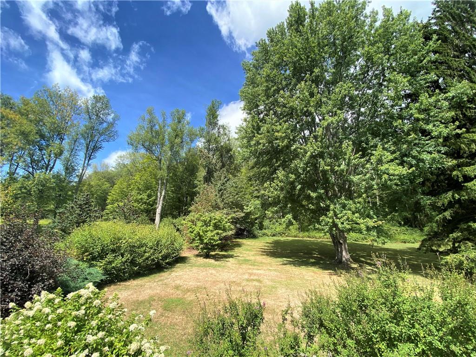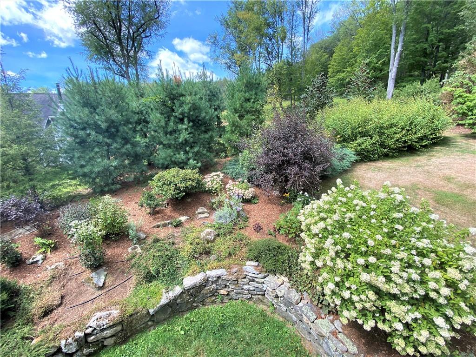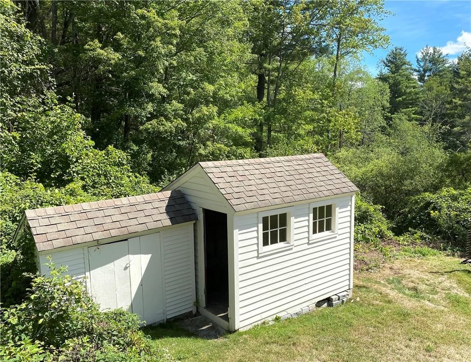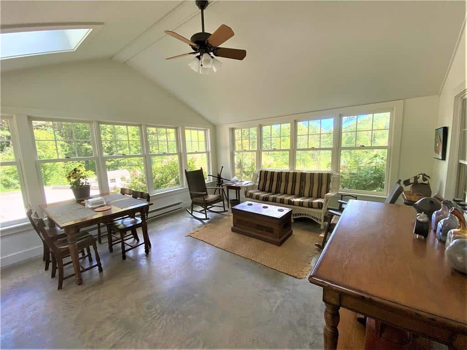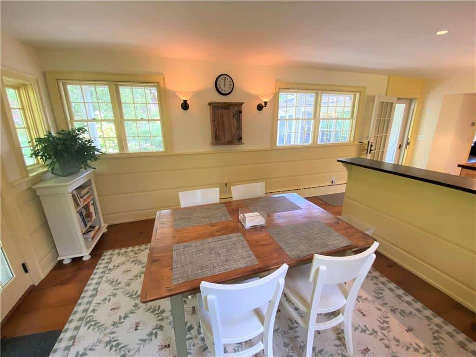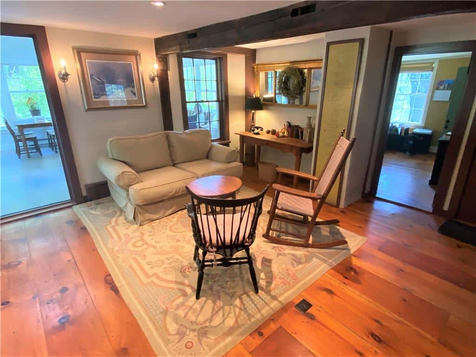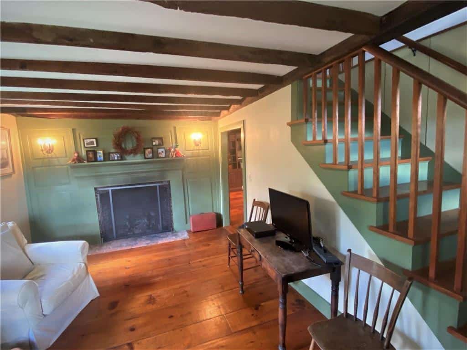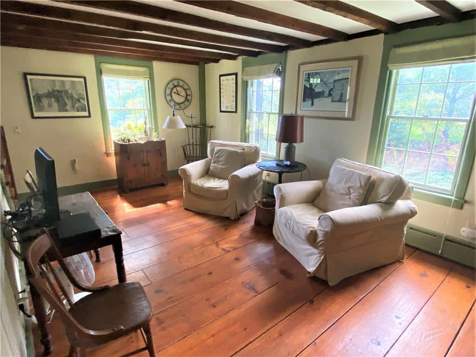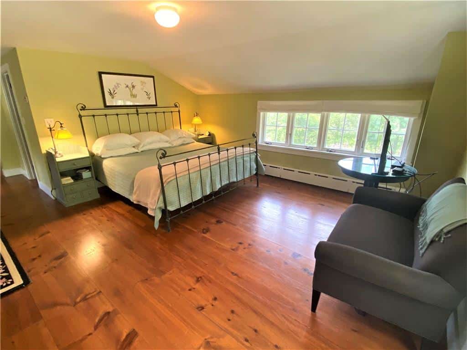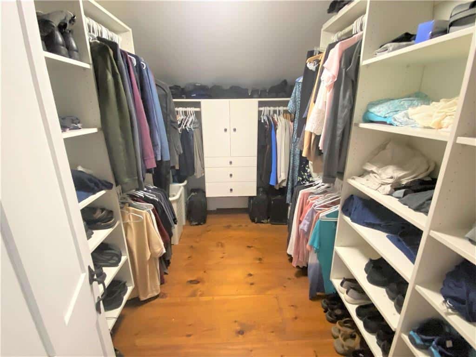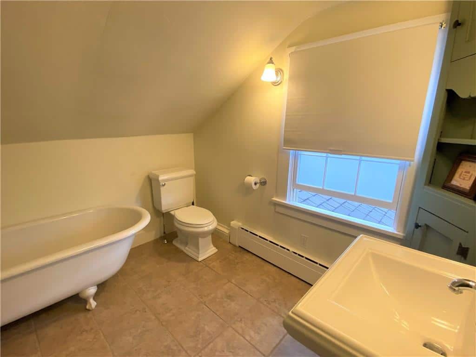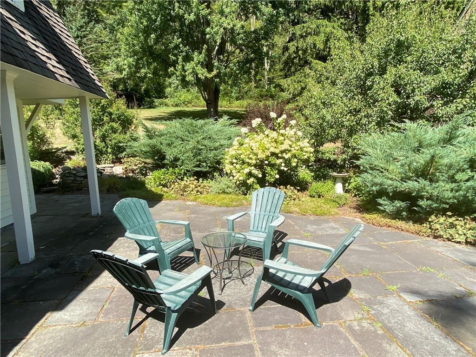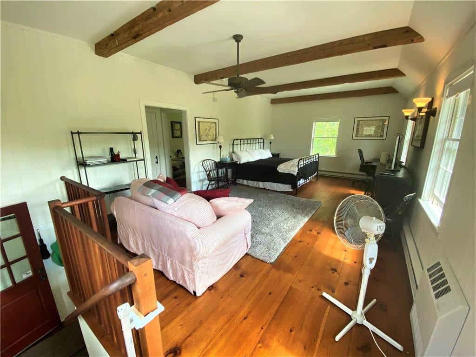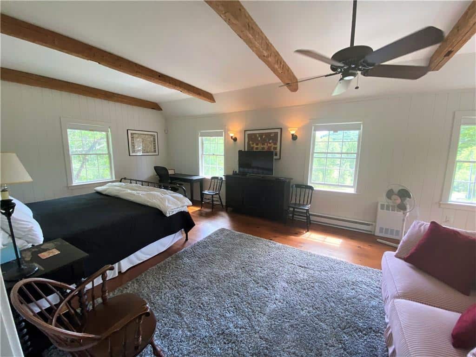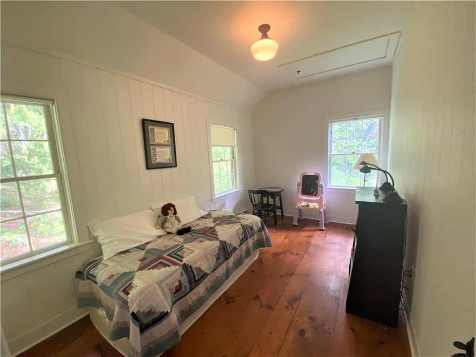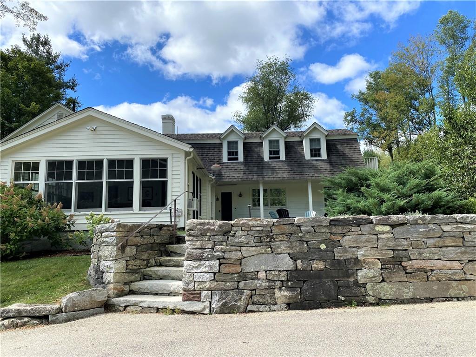Property Features
- Country Setting
- View of Haystack Mountain
Residential Info
FIRST FLOOR
Living Room: wide board floors, fireplace
Kitchen: island, soap stone counters, dining area
Half Bath: off kitchen
Den/Study: wide board floors
Family Room: wide board floors, built-ins
Sunroom: concrete floor with triple aspect windows
Terrace: Blue Stone
SECOND FLOOR
Primary Bedroom: wide board floors, large walk-in closet, balcony, large walk-in closet
Primary Bath: Walk-in shower, tile floor
Bedroom: wide board floors
Bedroom: wide board floors
Full Bath: tub shower, tile floor
GARAGE
2 Stall detached garage with upstairs guest quarters with 2 bedrooms, full bath
OUTBUILDING
Two sheds
Property Details
Location: 191 Ashpohtag Road. Norfolk, CT 06058
Land Size: 2 acres M/B/L: 8-14/14
Vol./Page: 0122/0012 Zoning: Residential
Year Built: 1850
Square Footage: 2,317
Total Rooms: 8 BRs: 3 BAs: 2
Basement: unfinished, concrete floor
Foundation: stone and concrete
Hatchway: yes
Attic: none, 2 stall garage has attic with storage
Laundry Location: lower level
Number of Fireplaces or Woodstoves: 1
Type of Floors: wide board floors
Windows: storms and screens
Exterior: clapboard
Driveway: asphalt
Roof: asphalt
Heat: hot water
Oil Tank(s) – size & location: in basement
Air-Conditioning: none
Hot water: gas
Sewer: septic
Water: well
Electric: 220 Amps
Appliances: refrigerator, wall oven, microwave, dishwasher, gas cook top, washer, dryer
Mil rate: $27.84 Date: 2022
Taxes: $8,834.00 Date: 2022
Taxes change; please verify current taxes.
Listing Type: Exclusive


