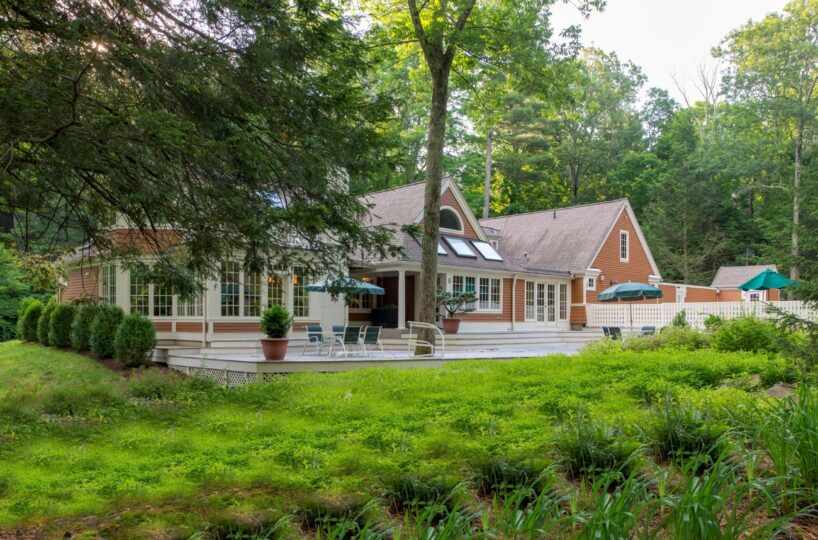Residential Info
FIRST FLOOR:
Entrance: tiled covered columned entrance to the foyer with two coat closets, powder room off to the side with step down to the living room
Living Room: raised paneled wood-burning fireplace, built-in cabinets, a wall of windows with a door leading to outdoor patio
Dining Room: coffered ceiling
Kitchen: 16’ ceilings, open living/dining space with large entertaining island, pantry closet with French doors leading to pool and outdoor deck
Terrace: Tiered terrace with several entertaining areas off kitchen, dining and living rooms
Powder room: Off main entrance, tiled
Mudroom/Laundry room: entrance from attached three-car garage leading to the kitchen, built-in cabinets/storage, with soaking sink and washer & dryer
Bedroom: carpeted, two closets
Bath: tiled floor, tub/shower
Bedroom: carpeted, closet
SECOND FLOOR:
Master Bedroom: paneled entrance, carpet, vaulted ceiling
Master Bath: two walk-in closets, soaking tub, separate shower, private WC
Office: carpeted
Library: built-in bookshelves with balcony overlooking kitchen
Study/Yoga space: Octagon shaped with pitched ceiling and views to distant hills with access to the outdoor deck
GARAGE:
Heated 3-car attached
FEATURES:
Heated In-ground Pool with wood decking
Privacy/views
Expansion possibilities above the garage
Heat cables on the roof
Property Details
Location: 19 Hemlock Lane, Salisbury, CT 06068
Land Size: 3.18 ac Map: 23 Lot: 10
Vol.: 193 Page: 1089
Survey: #1150/2172 Zoning: RR1
Road Frontage: 338 Easements: Refer to deed
Year Built: 1988
Square Footage: 3,777
Total Rooms: 8 BRs: 3 BAs: 3
Basement: Crawl
Foundation: Poured concrete
Laundry Location: First floor
Number of Fireplaces: 1
Floors: Hardwood, carpet, and tile
Windows: Thermopane
Exterior: Clapboard
Driveway: Crushed stone
Roof: Asphalt shingle
Heat: Forced Air
Propane Tank – 1000 gallon (above ground)
Air-Conditioning: Central air
Hot water: 75-gallon
Plumbing: Mixed
Sewer: Septic
Water: Well
Electric: 200 amp
Generator: Yes
Alarm System: Yes
Appliances: GE refrigerator and dishwasher, Maytag washer and dryer, Thermador wall oven and four burner gas cooktop
Mil rate: $11.11 Date: July 2018
Taxes: $6,956 Date: July 2018
Taxes change; please verify current taxes.
Listing Agent: Elyse Harney Morris & Tom Callahan
Listing Type: Exclusive








