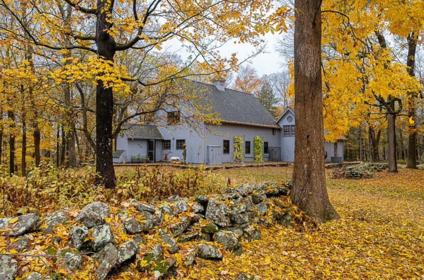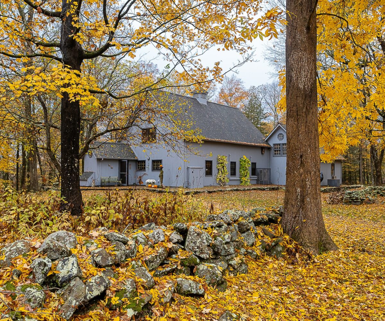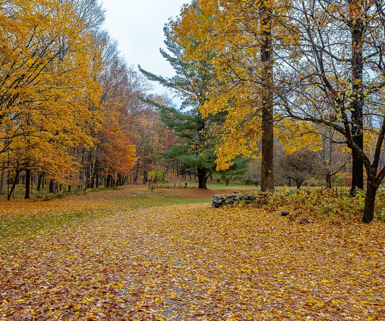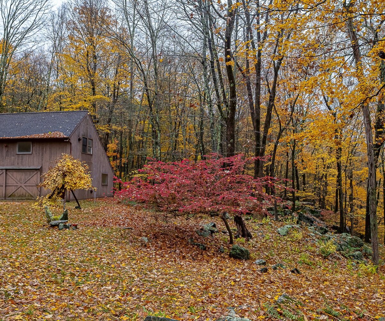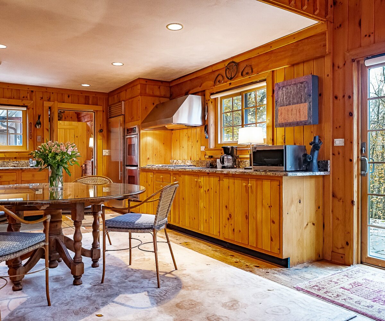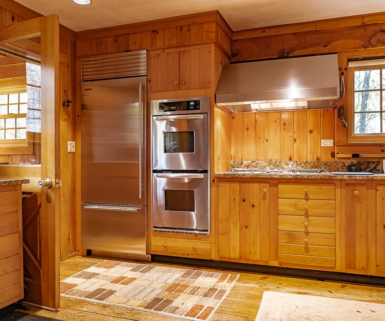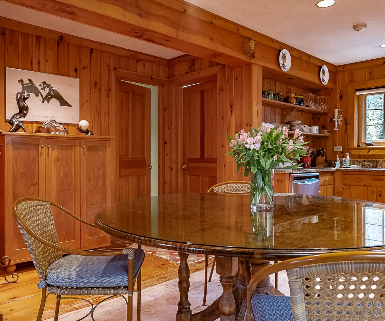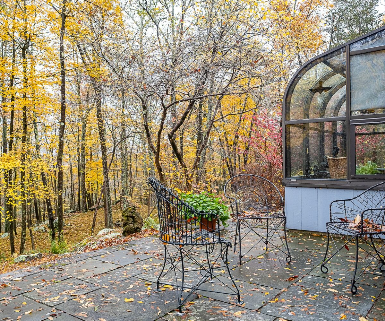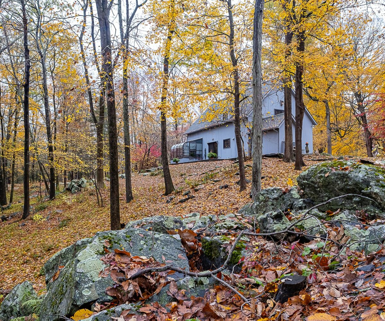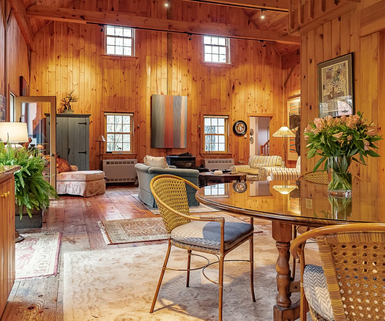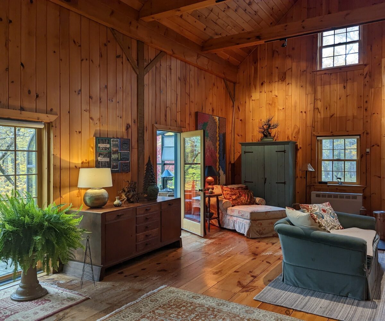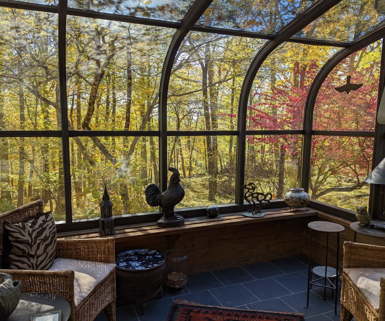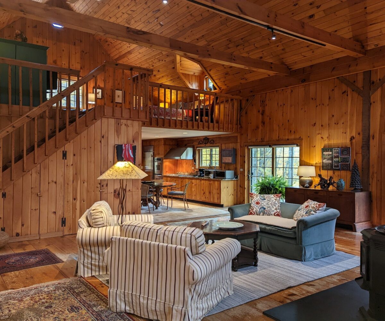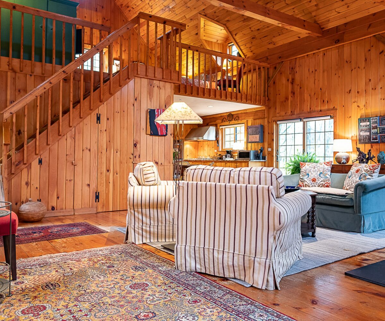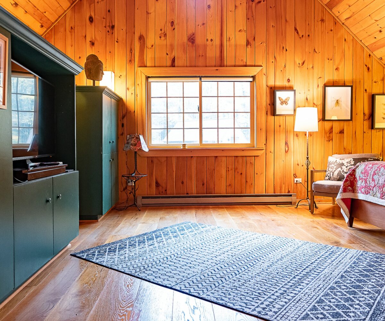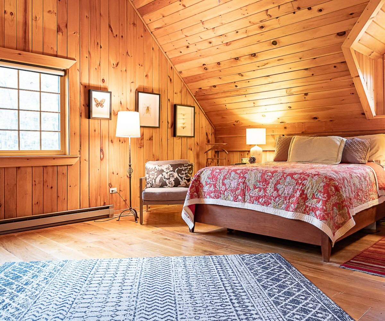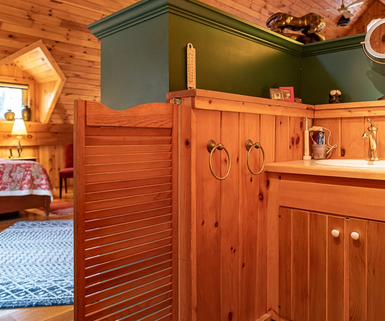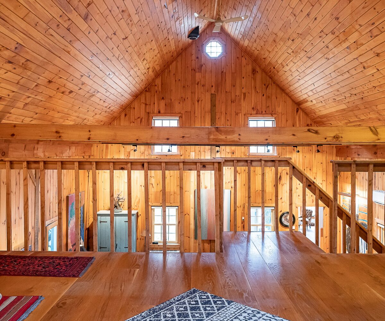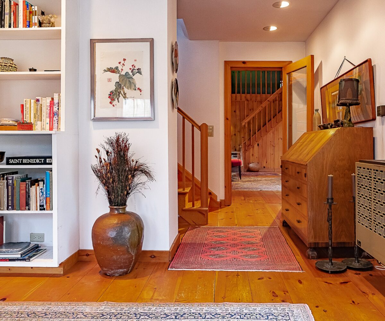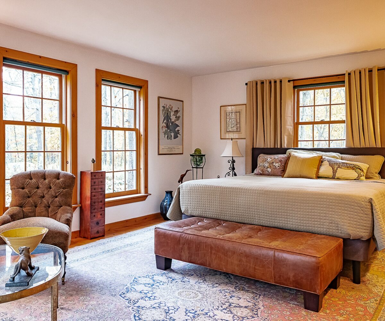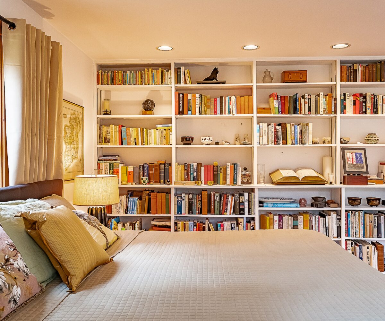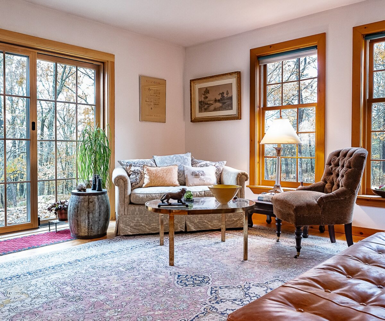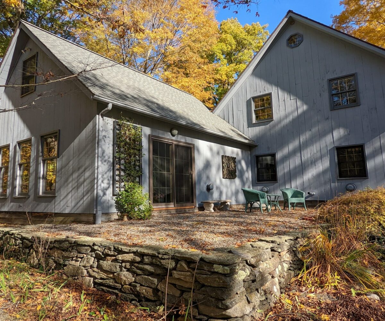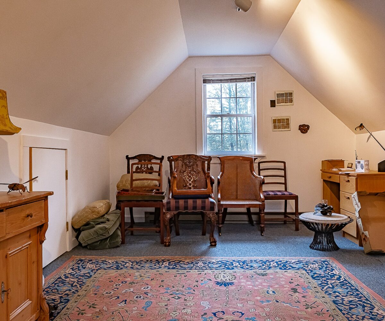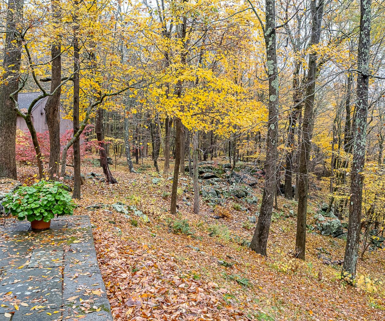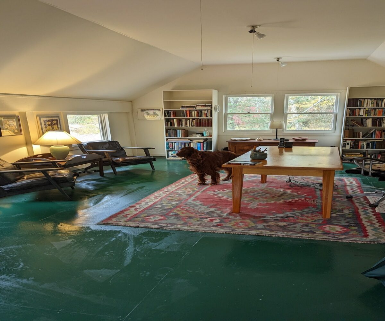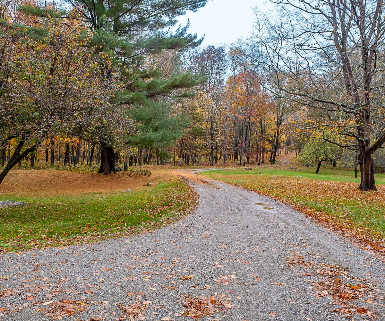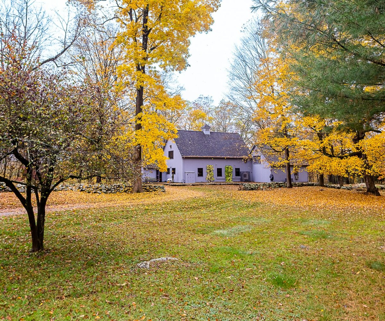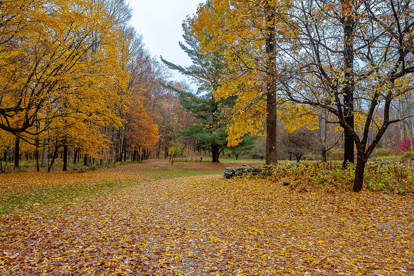Residential Info
FIRST FLOOR
Mudroom: cement floors, paneled walls, bench storage, closet, door from bluestone side patio
Kitchen: eat-in, wood floor, granite countertops, custom wood paneled cabinets, paneled wood walls, dishwasher, Subzero Refrigerator, 2 wall ovens, gas cooktop, door to laundry room, door to full bath, sliders to bluestone back porch
Laundry/Pantry: washer dryer, shelving, mechanicals tiled floor, antique wood vanity with porcelain sink, stall shower with glass door, radiant heat
Back Porch: bluestone, views
Living Room: vaulted ceilings, wood floors, paneled walls, wood pellet stove, closets, stairs to upper-level bedroom
Sun Room: tiled floors, bench seating, views, window AC unit
Primary Bedroom: wood floors, oversized windows, built-in bookshelves, sliding doors to terrace, through-the-wall A/C unit, walk-in closet, stairs to the office
Terrace: pea gravel
SECOND FLOOR
Bedroom: ensuite bath, vaulted ceilings, wood floors, paneled walls, custom built-in storage
Ensuite Full Bath: tiled floor porcelain tub, porcelain sink in built-in vanity
Office: carpeted, eaves storage
GARAGE
2 car detached with studio space on the 2nd level
FEATURES
Long driveway and private lot with open space as well as lightly wooded areas with beautiful rock outcroppings and
distant pond views.
Property Details
Location: 19 Clark Hill, SHARON, CT 06069
Land Size: 11.46 acres
Additional Land Available: yes
Water Frontage: no
Year Built: 1982
Square Footage: 2071
Total Rooms: 6 BRs: 2 BAs: 2
Basement: none
Foundation: concrete slab
Hatchway: NA
Laundry Location: Main floor
Number of Fireplaces or Woodstoves: 1
Type of Floors: wood/tile
Windows: Thermopane
Exterior: Wood
Driveway: pea gravel
Roof: architectural asphalt shingles
Heat: Wall furnaces, heat pump, radiant
Propane Tank: 500-gallon buried tank
Air-Conditioning: Split units, wall units, window unit
Hot water: Electric
Sewer: Septic
Water: Well
Generator: Yes
Appliances: Dishwasher, Subzero Refrigerator, 2 wall ovens, gas cooktop, washer, dryer
Mil rate: $ 14.5 Date: 2022
Taxes: $ 6373.00 Date: 2022
Taxes change; please verify current taxes.
Listing Type: Exclusive


