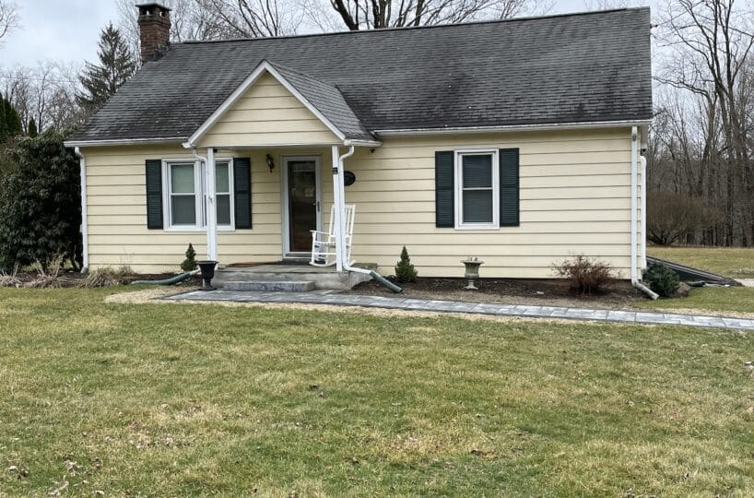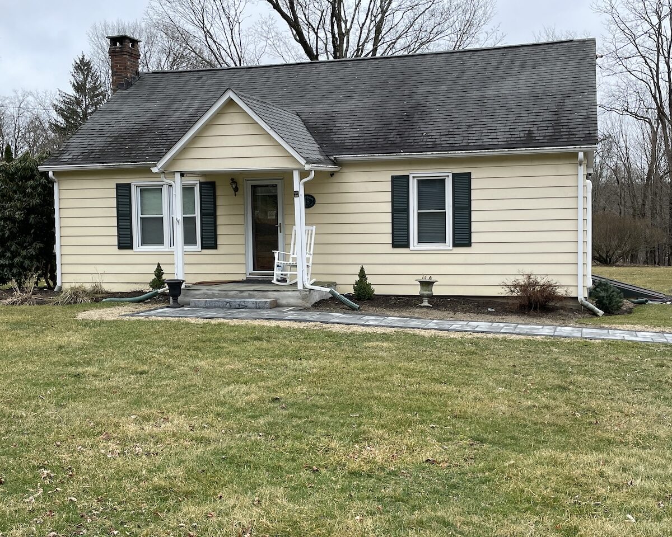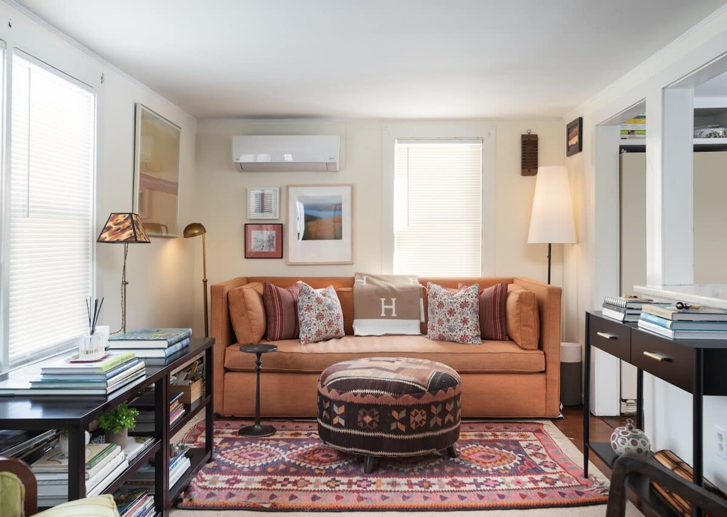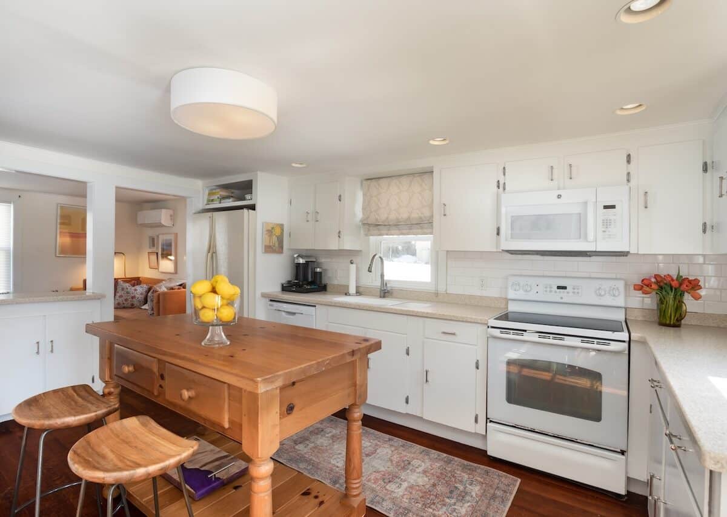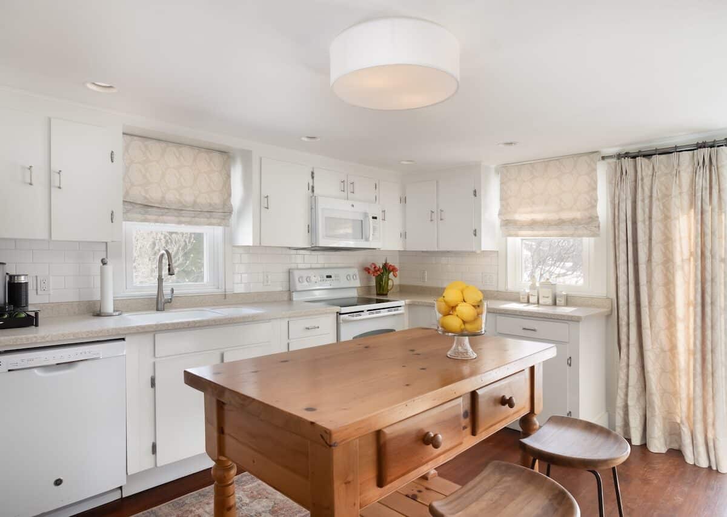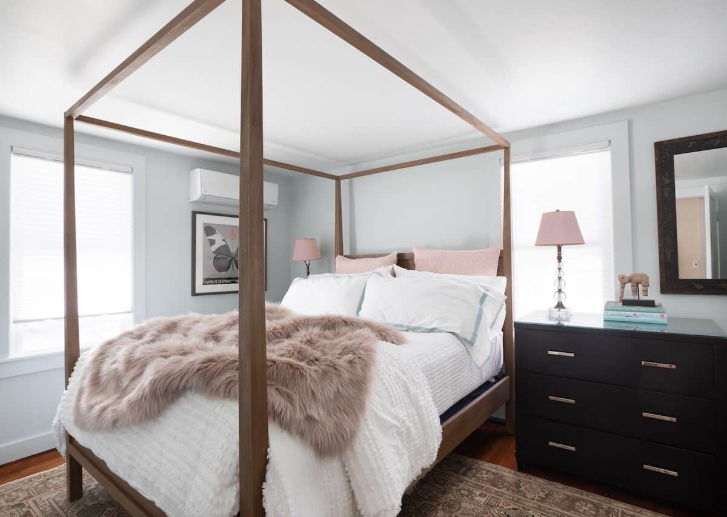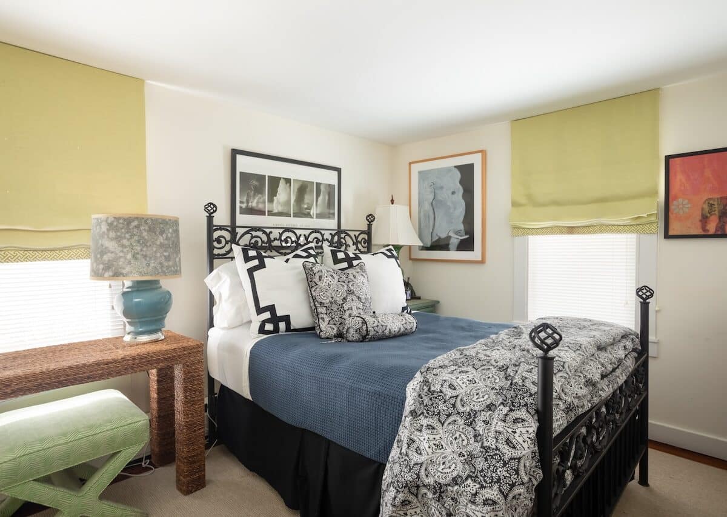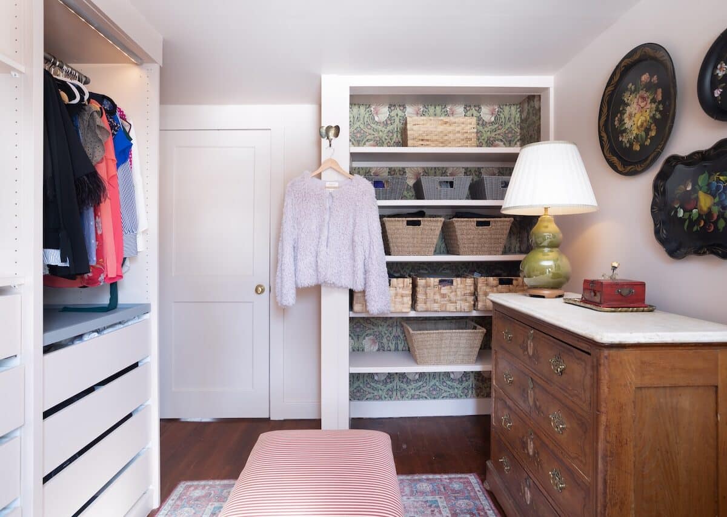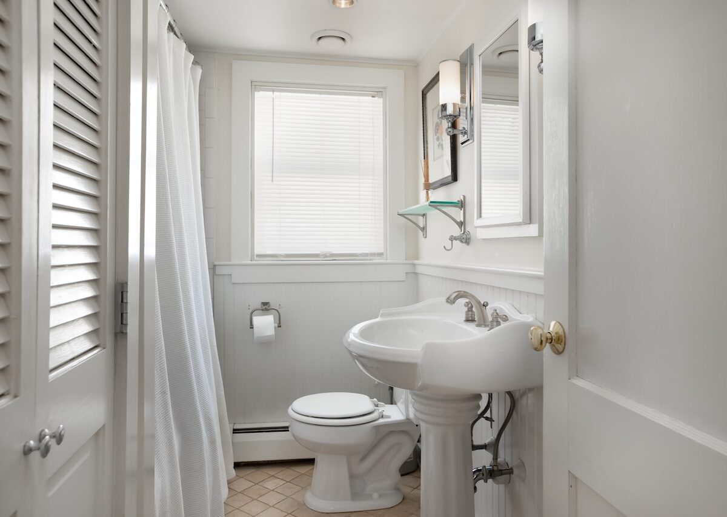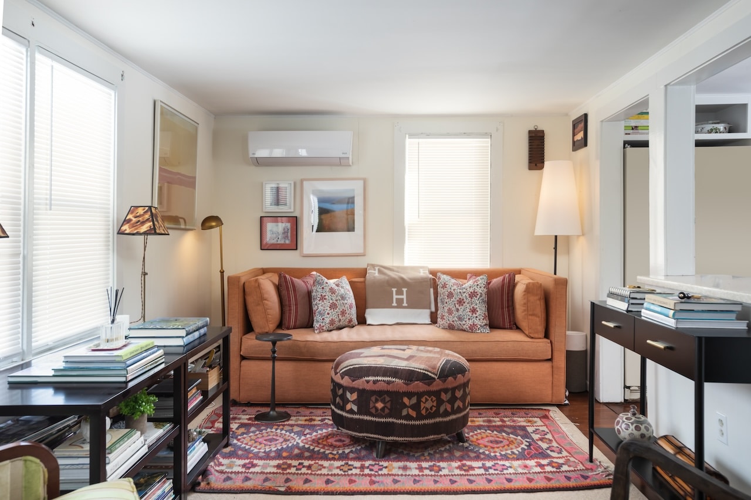Residential Info
FIRST FLOOR
Living Room: wood floors
Kitchen: eat-in kitchen, wood floors
Deck: spacious, overlooking level backyard
Full Bath: tile floor
Bedroom: wood floor
Bedroom: wood floor
Bedroom: wood floor
SECOND FLOOR
Possibility of expanding the second floor/attic to additional living space
Property Details
Location: 18 Highland Street Millerton, New York 12546
Land Size: .80 M/B/L: 7271-14-302430-0000
Vol./Page: 22006/8153
Zoning: R20
Year Built: 1950
Square Footage: 1296
Total Rooms: 5 BRs: 3 BAs: 1
Basement: full, interior and exterior access
Foundation: concrete
Hatchway: bilco
Attic: walk up attic
Laundry Location: basement
Type of Floors: wood, tile
Windows: double-hung
Exterior: Aluminum
Driveway: gravel
Roof: asphalt
Heat: baseboard, hot water
Oil Tank(s) – size & location: basement, 275 gallon
Air-Conditioning: mini split unit
Hot water: oil, storage tank off of furnace
Sewer: septic
Water: village
Appliances: electric range, dishwasher, refrigerator, washer/dryer
Exclusions: unknown
Mil rate: $ 18.82 Date: 2024
Taxes: $ 3,996.83 Date: 2024
Taxes change; please verify current taxes.
Listing Type: exclusive


