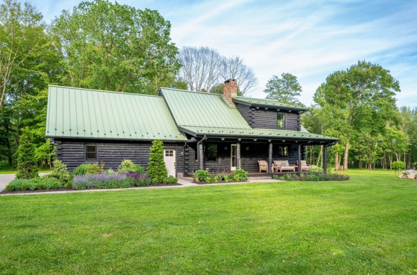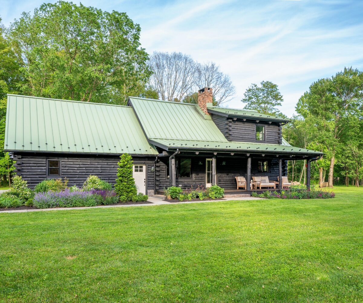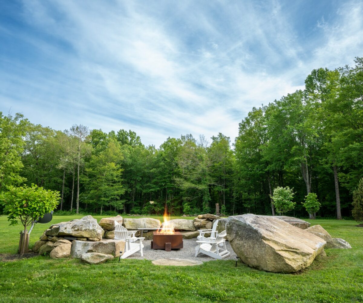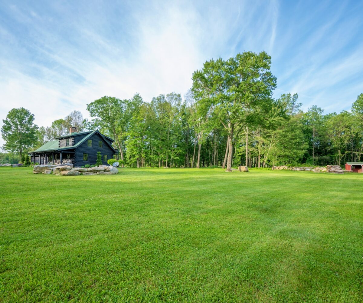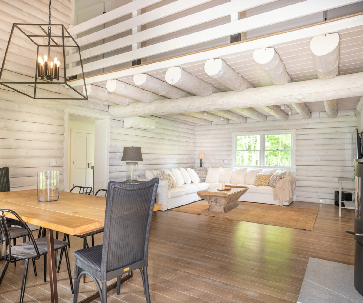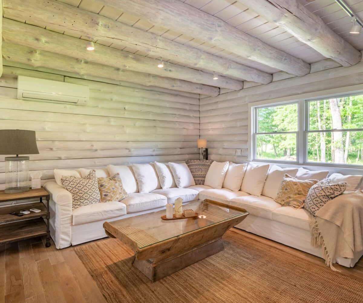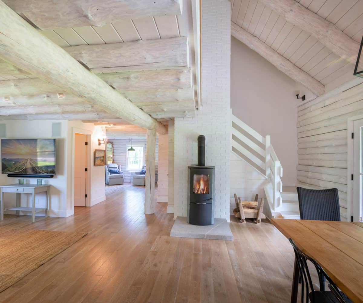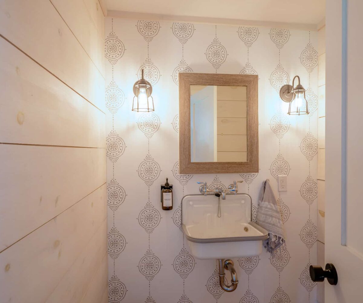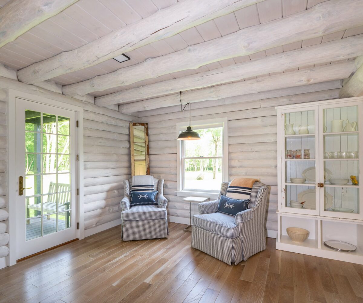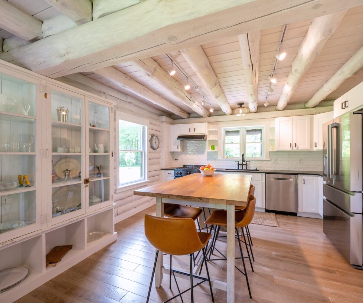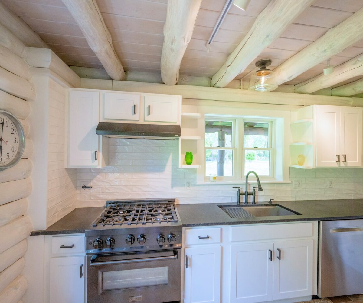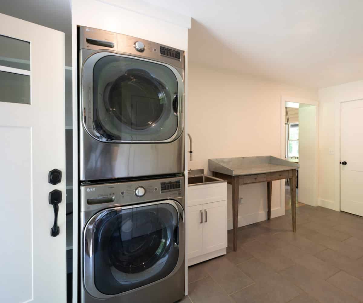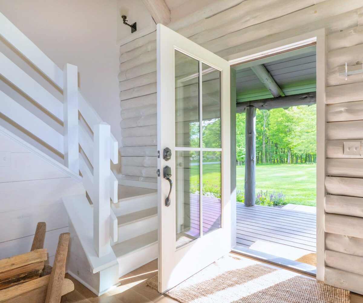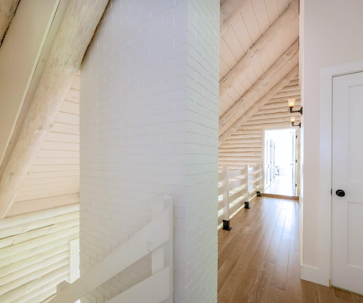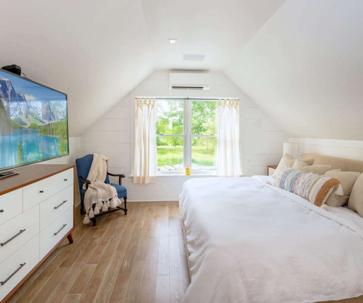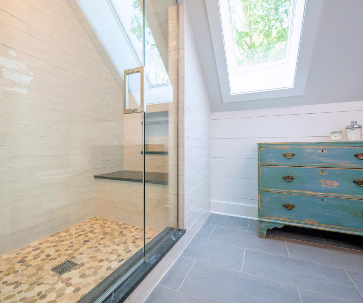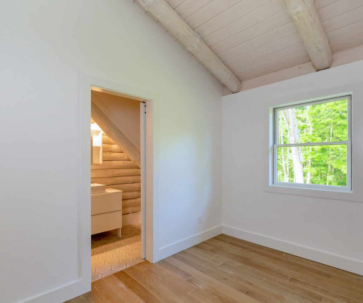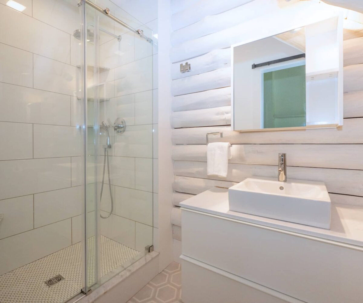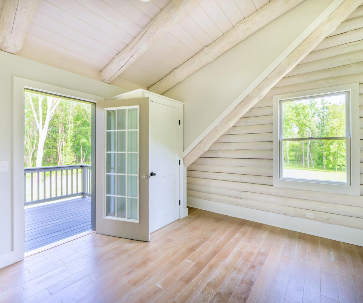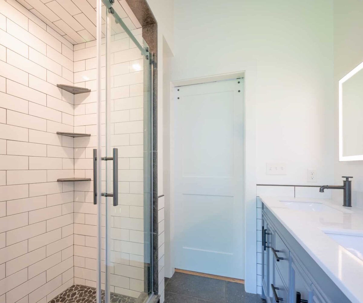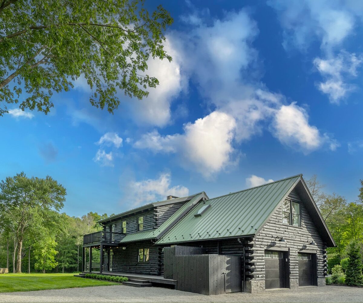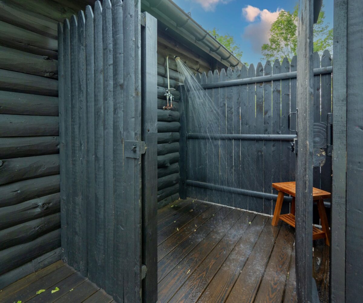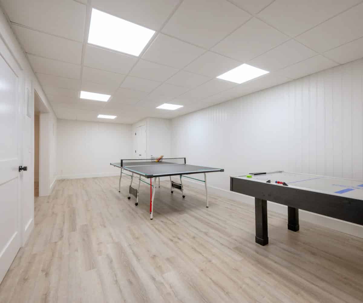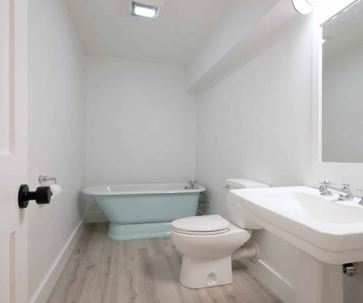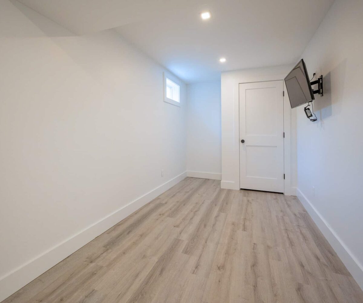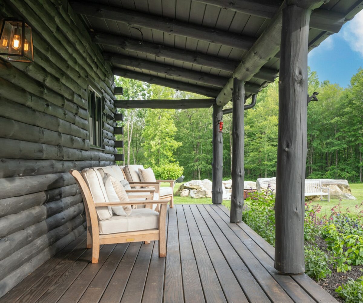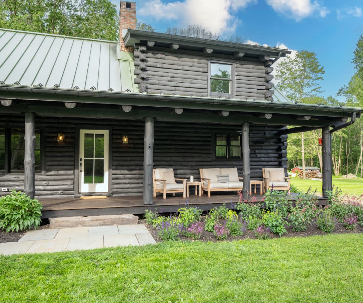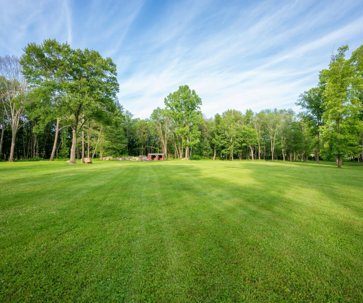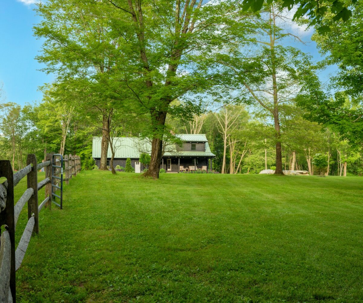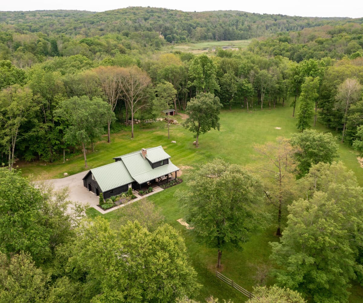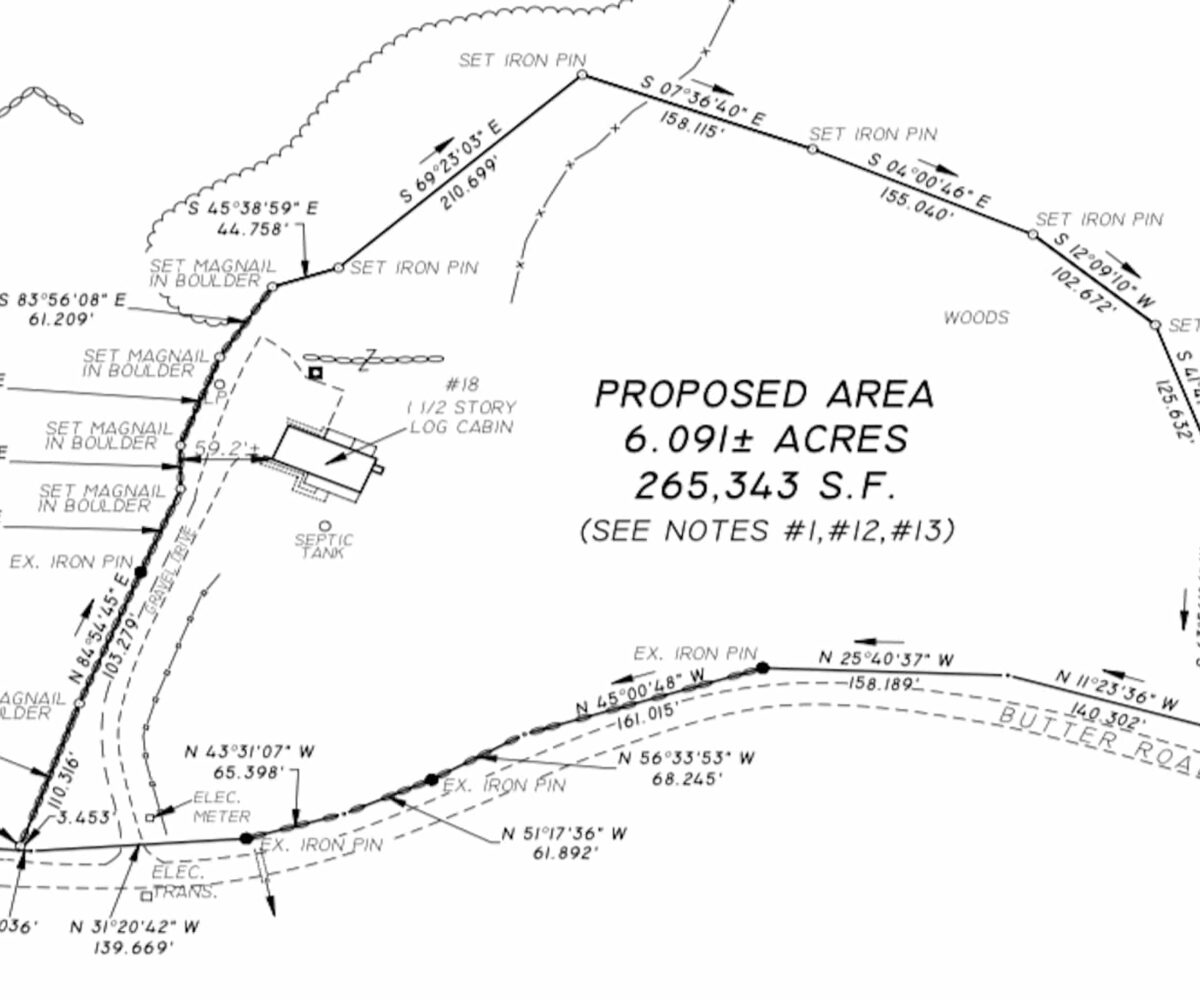EH# 4946mls# 170502288$1,295,000Sharon, ConnecticutLitchfield County 2,130 Sq Ft 10.18 Acres 4 Bed 4/1 Bath
Turn key and recently renovated contemporary log home on 6 gorgeous acres off quiet, sought-after Sharon Mountain Road in Sharon CT is now available for sale. Enveloped in white stained wood and oak floors throughout, the home exudes an ethereal quality, complemented by the fairytale meadows and woods surrounding the property. The home is a partnership of great design and luxury finishes; new mechanical systems and a perfect location make it an ideal weekend retreat or a stylish and practical full-time home. Hidden yet convenient, the home is only minutes to the center of Sharon. Enter across an idyllic full-sized covered porch flanked by beautiful perennial gardens that draw hummingbirds, through the front door to the great room with generous living and dining space and a cozy wood stove. The eat-in chef’s kitchen boasts high-end appliances, leather finished granite countertops, a cherry wood-topped island as well as an antique jelly cabinet. The first floor is completed by a half bath and mudroom finished with laundry and plenty of storage. The second-floor houses 4 smart bedrooms including the primary with a custom en-suite bathroom, a guest room with a lovely en-suite bath, and 2 additional bedrooms with 1 additional beautifully appointed bathroom. Access to the outdoors via a balcony further draws the enchanting outdoors in. The finished lower level provides great entertainment space with a media room, game room, den, and a full bath. The house is equipped with a 4-zone SONOS sound system. The back porch features an enclosed outdoor shower. Enjoy evenings outdoors in the boulder-surrounded firepit area, overlooking the rolling, flat, dry, and manicured yard. Nearby Amenities include 10 minutes from Metro North’s Wassaic Station. Catamount Ski, Ski Butternut, Mohawk Mountain; Bash Bish Falls, Sharon Beach, Lakeville Lake, Twin Lakes Marina; Millerton, NY Dining, Great Barrington, MA dining and boutiques; Catamount Aerial Park; Hotchkiss School, Salisbury School, Indian Mountain School, Berkshire School; Harlem Valley Rail Trail.
Turn key and recently renovated contemporary log home on 6 gorgeous acres off quiet, sought-after Sharon Mountain Road in Sharon CT is now available for sale. Enveloped in white stained wood and oak floors throughout, the home exudes an ethereal quality, complemented by the fairytale meadows and woods surrounding the property. The home is a partnership of great design and luxury finishes; new mechanical systems and a perfect location make it an ideal weekend retreat or a stylish and practical full-time home. Hidden yet convenient, the home is only minutes to the center of Sharon. Enter across an idyllic full-sized covered porch flanked by beautiful perennial gardens that draw hummingbirds, through the front door to the great room with generous living and dining space and a cozy wood stove. The eat-in chef’s kitchen boasts high-end appliances, leather finished granite countertops, a cherry wood-topped island as well as an antique jelly cabinet. The first floor is completed by a half bath and mudroom finished with laundry and plenty of storage. The second-floor houses 4 smart bedrooms including the primary with a custom en-suite bathroom, a guest room with a lovely en-suite bath, and 2 additional bedrooms with 1 additional beautifully appointed bathroom. Access to the outdoors via a balcony further draws the enchanting outdoors in. The finished lower level provides great entertainment space with a media room, game room, den, and a full bath. The house is equipped with a 4-zone SONOS sound system. The back porch features an enclosed outdoor shower. Enjoy evenings outdoors in the boulder-surrounded firepit area, overlooking the rolling, flat, dry, and manicured yard. Nearby Amenities include 10 minutes from Metro North’s Wassaic Station. Catamount Ski, Ski Butternut, Mohawk Mountain; Bash Bish Falls, Sharon Beach, Lakeville Lake, Twin Lakes Marina; Millerton, NY Dining, Great Barrington, MA dining and boutiques; Catamount Aerial Park; Hotchkiss School, Salisbury School, Indian Mountain School, Berkshire School; Harlem Valley Rail Trail.
Residential Info
FIRST FLOOR
Oak floors and White Stained Log Walls throughout
Covered Porch: Full length of the front of the house
Living Room: Open to the dining area as well as the chef's kitchen, stairs to the 2nd floor, Wittus Woodstove, painted brick chimney, cathedral ceilings, door to half bath
Kitchen: Leather finished granite countertops. wood cabinets, tiled backsplash, antique jelly cabinet, ZLINE gas range, hood, Samsung refrigerator, Bosch dishwasher, custom cabinets, cherry wood-topped island, eat-in area, door to back porch
Mudroom: Tiled floor, utility sink, LG washer and dryer, coat closet, L-shaped bench, door to garage
Garage: 1.5 bay, radiant heat, insulated doors
Back Porch: outdoor shower, partially covered, wood and meadow views
Half Bath: Farm sink, shiplap
SECOND FLOOR
Primary Bedroom: Oak floors, views of Orchard, a built-in TV, double closets
Primary Bath: En-suite, tiled floor, shower with river rock floor, glass door, tiled walls, shiplap, double sink vanity with quartz top
Bedroom: Oak floors, closet, ceiling fan
Full bath: En-suite, tiled floors, sliding glass barn door shower with tiled floors and tiled walls, vanity
with granite countertop
Bedroom: Oak floors, closet, ceiling fan, country views
Bedroom: Oak floors, closet, ceiling fan, door to terrace, country views
Terrace: Over back porch, country views
Full Bath: Fossil tiled floors, sliding glass barn door shower with river rock floors and tiled walls, double sink vanity with granite countertop
LOWER LEVEL
Vinyl floors
Media Room: Built-in shelves, utility closet
Game Room: utility closets, door to outside, cast cement stairs
Full Bath: Pedestal sink, tub
Den: closet, TV on a swing arm
GARAGE
Radiant heat, 1.5 bays, painted floors, insulated doors
OUTBUILDING
Run in shed
FEATURES
5 zones of Sonos sound system, Fire-pit with boulder surround and pea gravel, with contemporary burning box, country views
Manicured rolling yard, flat and dry
Property Details
Location: 18 Butter Rd, Sharon, CT 06069
Land Size: 6 acres
Year Built: 2016, completely renovated in 2020 - 2022
Square Footage: 2130 (owner)
Total Rooms: 9 BRs: 4 BAs: 4.5
Basement: Finished, full. bath
Foundation: Block, exterior wrapped with native granite
Hatchway: Door in lower level to spring loaded Bilco doors
Laundry Location: Main floor mud room
Number of Fireplaces or Woodstoves: 1 - Swedish Wittus Woodstove, soapstone with native granite hearth
Type of Floors: Oak, tile
Windows: Andersen 400 Series, Thermopane
Exterior: Log
Driveway: Pea gravel
Roof: Metal
Heat: Radiant, Propane
Propane Tank – 500 gallon, buried
Air-Conditioning: Mitsubishi split units
Hot water: Propane off of boiler
Sewer: Septic
Water: Well, softener and well pump 2022
Electric: 200 Amps
Generator: Full house Generac 2022
Appliances: Zline gas range, hood, Samsung refrigerator, Bosch dishwasher, microwave, LG washer/dryer
Mil rate: $ 14.5 Date: 2021
Taxes: $4,224 Date: 2021
Taxes change; please verify current taxes.
Listing Type: Exclusive

Address: 18 Butter Rd, Sharon, CT 06069


