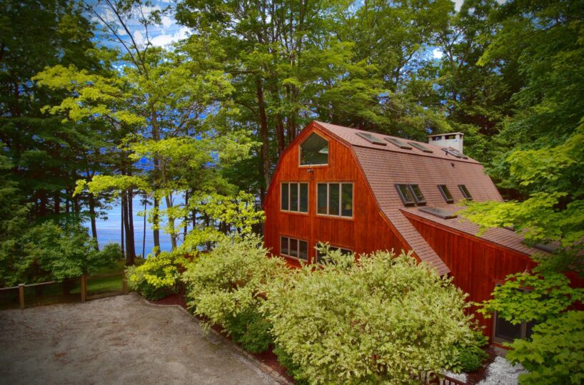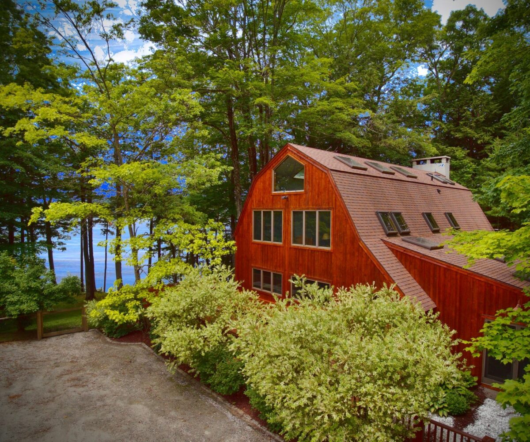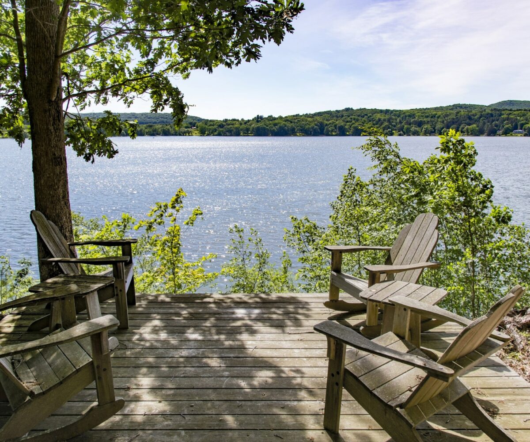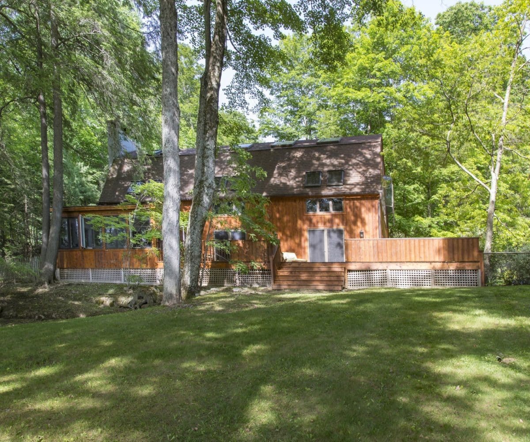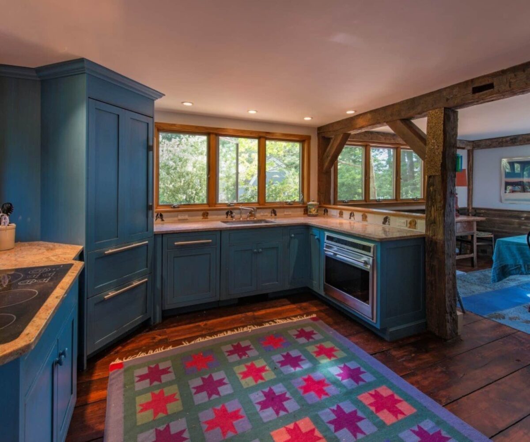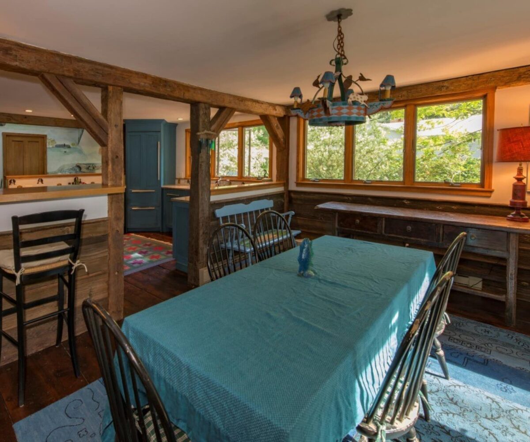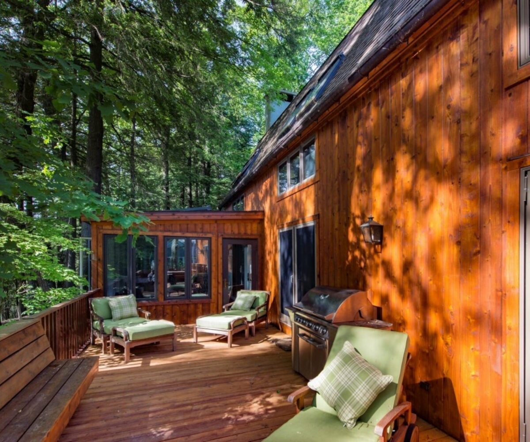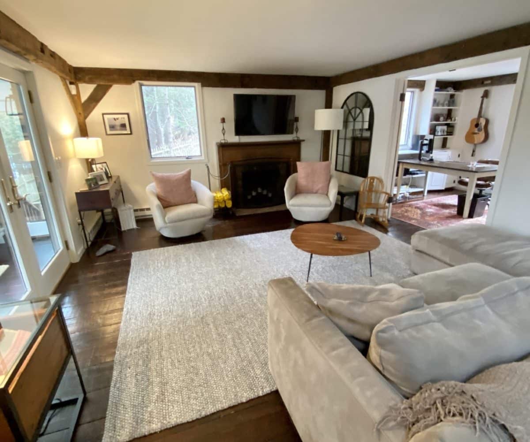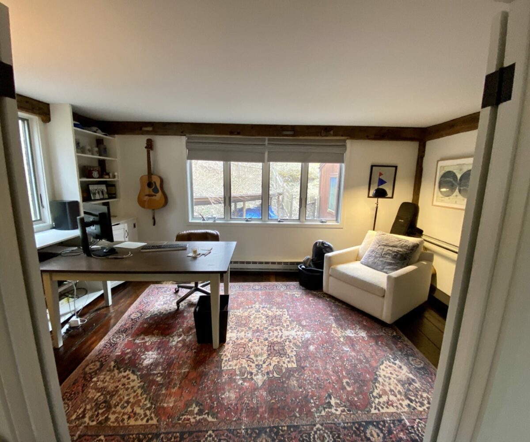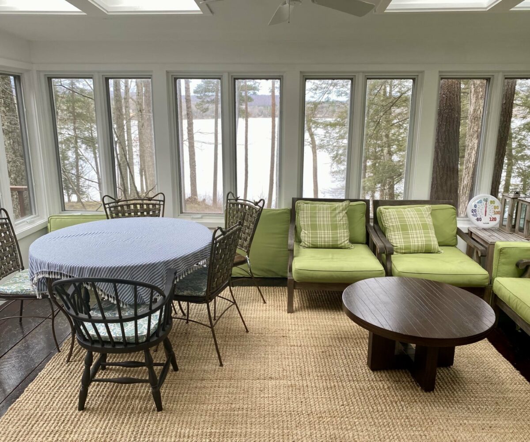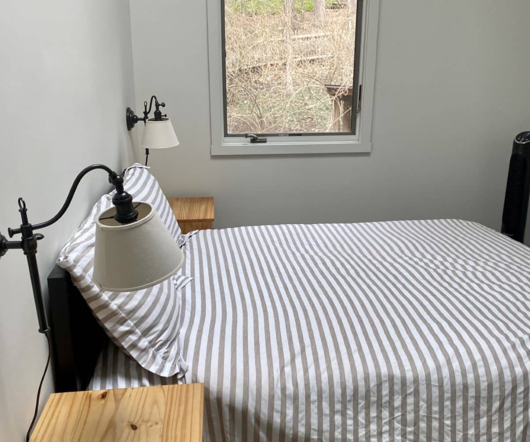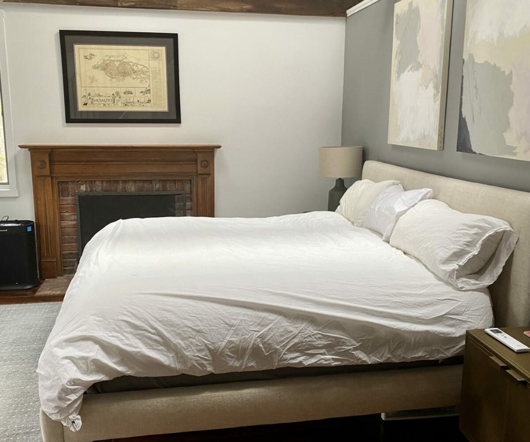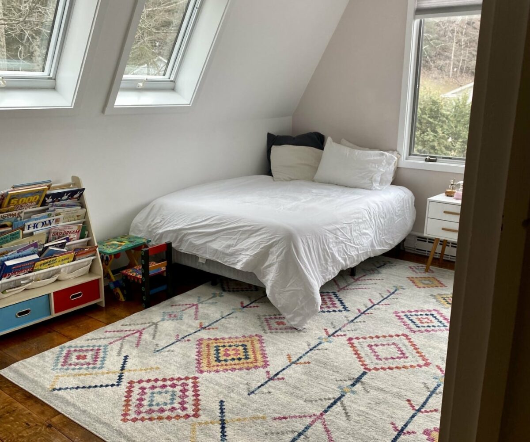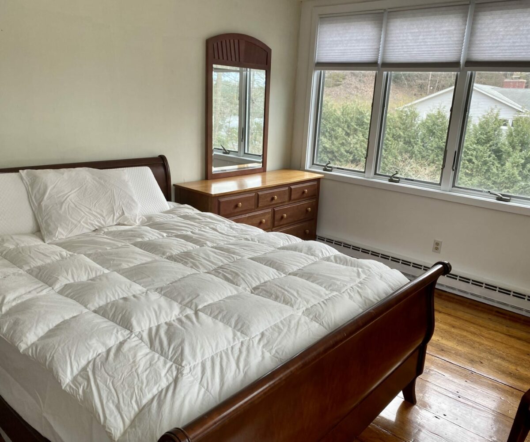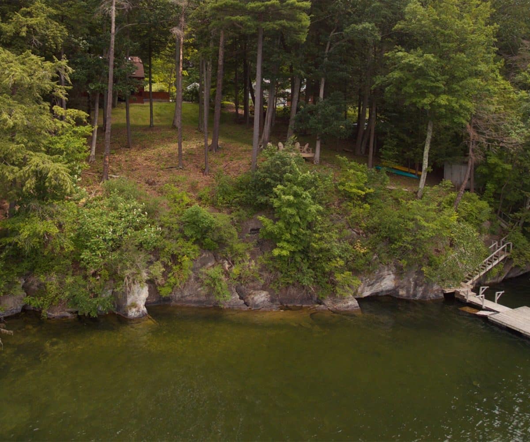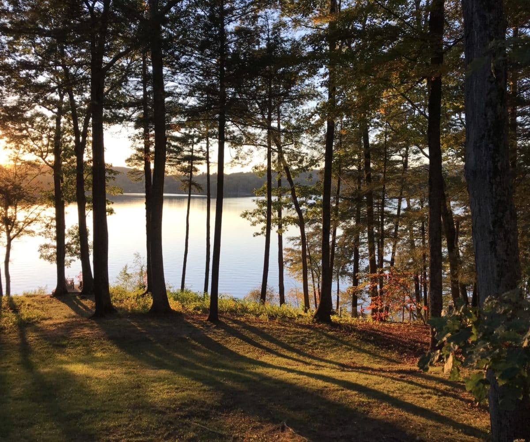EH# 4866mls# 170477719$20,000.00 /monthSalisbury, ConnecticutLitchfield County 3,077 Sq Ft 2.05 Acres 4 Bed 3 Bath
Lakefront Beauty, Comfort, and Peacefulness on Wononscopomuc. - Charming and modern barn-inspired house with exposed beams, antique flooring, and vaulted ceilings offers ultimate relaxation. Located on one of Litchfield County’s most desirable lakes and away from the road, this house allows the owners to take in the amazing views in peace and quiet. Enjoy the scenery with family and friends from the wrap-around cedar deck with separate seating and dining areas or get up close to the water on the private dock. A sun-filled lawn separates one from the other. With 4 bedrooms, 4 bathrooms, a cozy loft, and state-of-the-art kitchen appliances, this spacious home allows for ease and privacy when entertaining family or guests. Located in the heart of the Litchfield Hills.
Lakefront Beauty, Comfort, and Peacefulness on Wononscopomuc. – Charming and modern barn-inspired house with exposed beams, antique flooring, and vaulted ceilings offers ultimate relaxation. Located on one of Litchfield County’s most desirable lakes and away from the road, this house allows the owners to take in the amazing views in peace and quiet. Enjoy the scenery with family and friends from the wrap-around cedar deck with separate seating and dining areas or get up close to the water on the private dock. A sun-filled lawn separates one from the other. With 4 bedrooms, 4 bathrooms, a cozy loft, and state-of-the-art kitchen appliances, this spacious home allows for ease and privacy when entertaining family or guests. Located in the heart of the Litchfield Hills.
Residential Info
FIRST FLOOR
Mud Room: hooks, coat closet, vaulted ceilings with skylights, Double closet with storage, and washer
and dryer. Opens to kitchen and Den.
Kitchen: Vaulted ceiling with exposed beams, granite counter, custom-built wood cabinets, tiled
backsplash, doors to mudroom and dining room.
Dining Room: Exposed beams, barn wood chair railing, French doors to deck with Western lake views.
Den: Linoleum floor, door to side yard, French doors to the mudroom, surround sound.
Bedroom: Wood floors, closet vaulted ceiling with skylight.
Full Bath: Wood floors shower.
Living Room: Exposed beams, French doors to deck, fireplace with brick and wood surround, vaulted
ceiling with fan. Opens to the library.
Library: Built-in bookcases, wood doors, exposed beams opens to the full bath
Screened-in Porch: Insulated three-season porch with fan, electricity and doors to the side yard and back porch.
SECOND FLOOR
Master Bedroom: Vaulted ceiling with fan and wood beams. Wood burning fireplace with brick surround
and wood mantle. Stair to the loft
Master Bath: Dressing area, 2 double closets, wood built-in dressers, double vanity, shower, tiled tub,
water closet
Bedroom: Skylight, closet, ample light.
Bedroom: Skylight, closet, ample light
Full Bath: Wood floors tub/shower, skylight
Loft: Wood floors skylights, huge natural light.
Property Details
Total Rooms: 6
Bedrooms: 4
Full Bathrooms: 3
Heating Fuel: electric
Heating Systems: baseboard
Air Conditioning: yes
Furnished: yes
Main Floor Bedroom: yes
Pets: To be determined
Pool: no
Address: 171 Sharon Road, Lakeville, CT 06039


