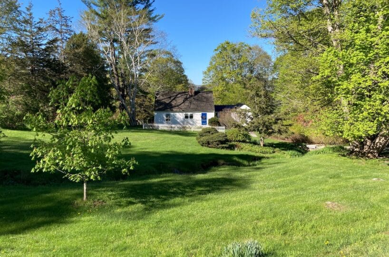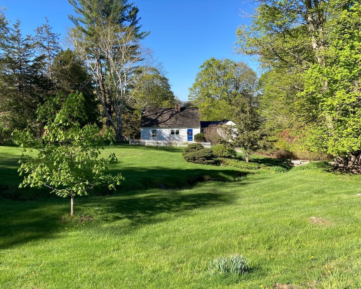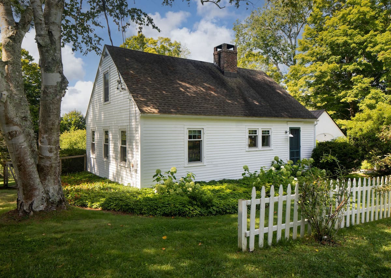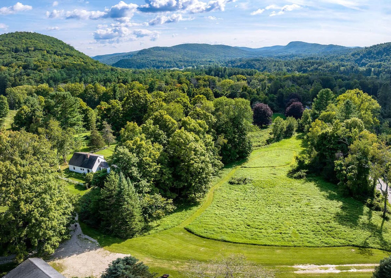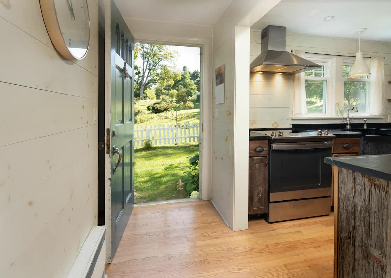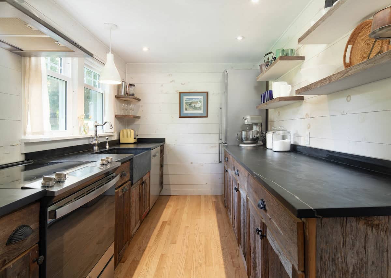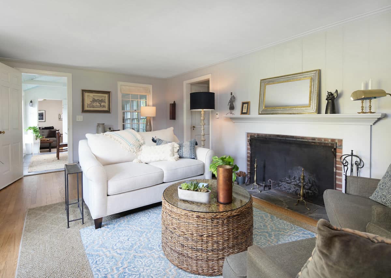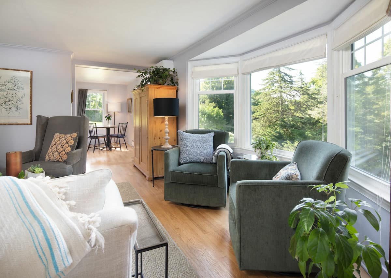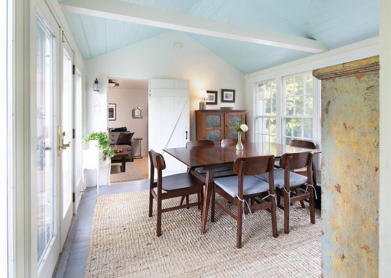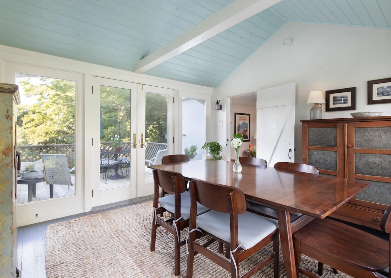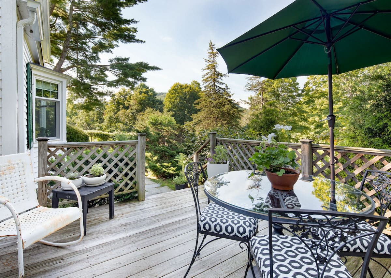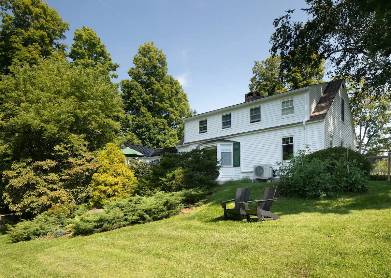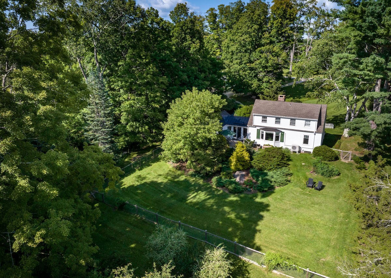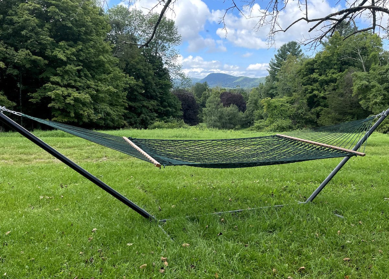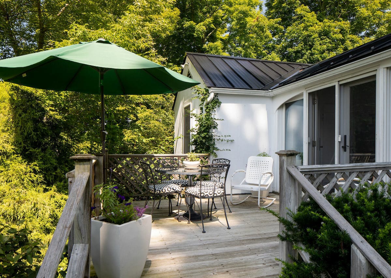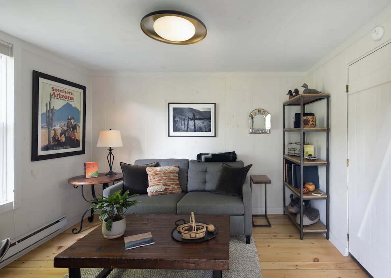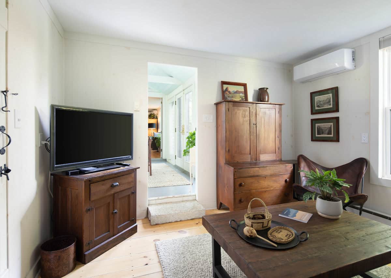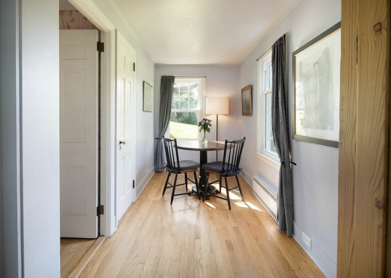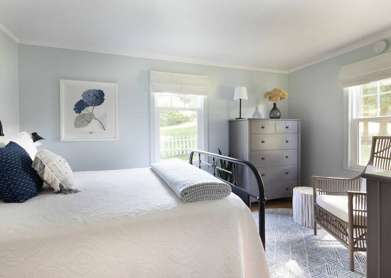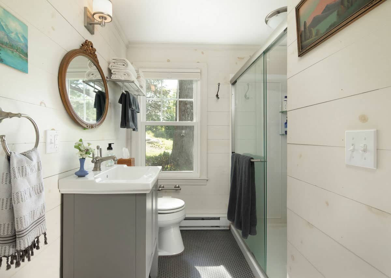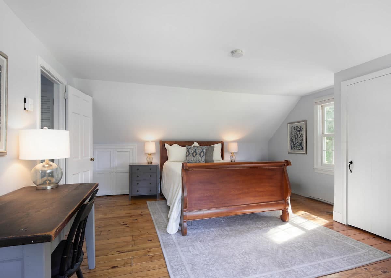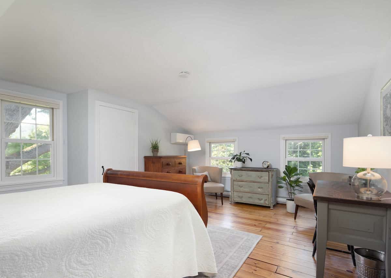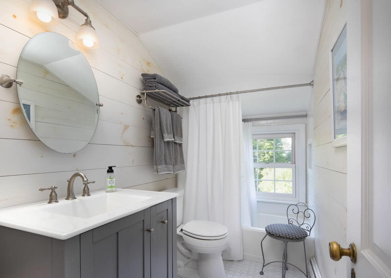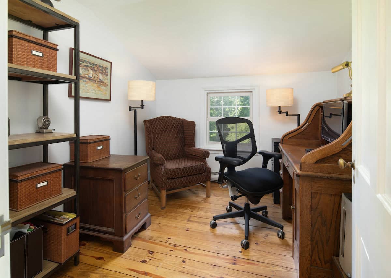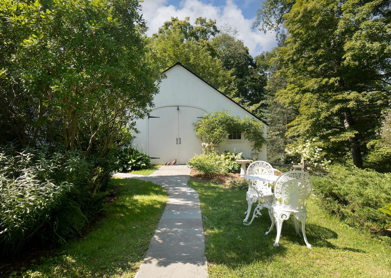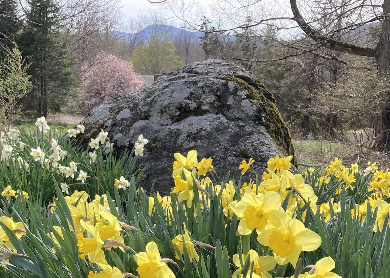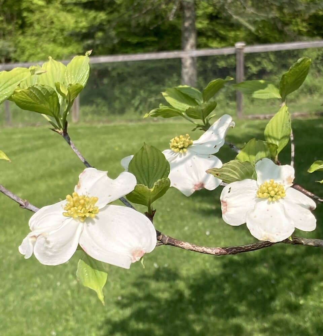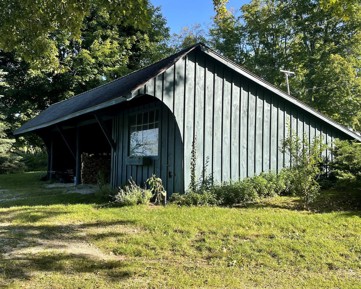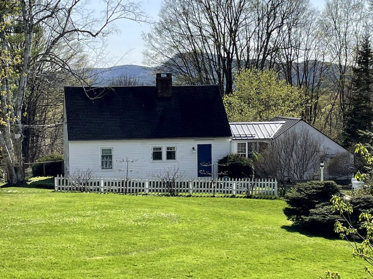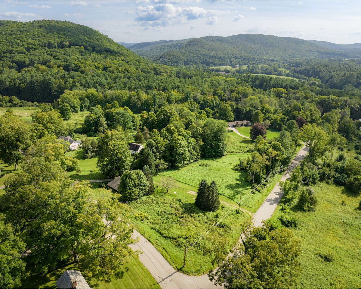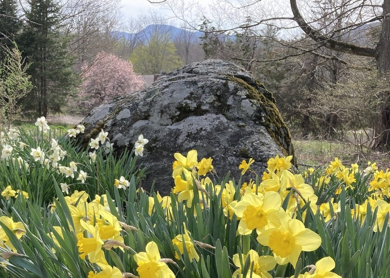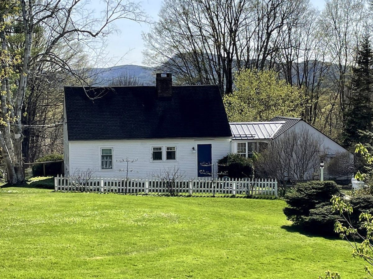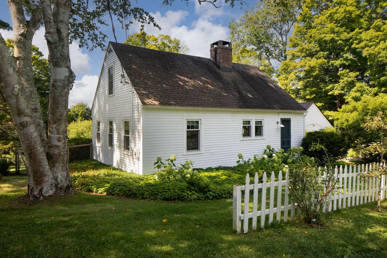Residential Info
FIRST FLOOR
Entrance
Living Room: wood burning fireplace, wood floors, bay /bow window, split unit
Dining Room: Off living room, wood floors, windows on both sides
Kitchen: garden view, recently renovated
Porch: off dining overlooking view and garden
Terrace: off porch
Primary Bedroom: ensuite
Primary Bath: tile floor, shower
Den/Study: split unit, off dining room
SECOND FLOOR
Second Primary Bedroom: wood floor, split unit
Full Bath: tiled bath/shower
Bedroom: wood floor
GARAGE
Detached 2-car
FEATURES
Fence, fruit trees, deck, garden, gutters, garage/open bay stable, Creek
Property Details
Location: 170 Beebe Hill, Falls Village, CT 06031
Land Size: 3.67 M/B/L: 15/18
Vol./Page: 85/106
Survey: # Zoning: R80
Year Built: 1939
Square Footage: 1,583
Total Rooms: 5 BRs: 3 BAs: 2
Basement: Full, unfinished, concrete floor
Foundation: Concrete
Hatchway: no
Attic: yes
Laundry Location: basement
Number of Fireplaces: 1 wood burning
Type of Floors: wood
Windows: Energy star rated, storms
Exterior: Wood
Driveway: Stone
Roof: Asphalt shingle & metal
Heat: Electric and split units
Air-Conditioning: Yes, Split Units
Hot water: Electric
Sewer: septic
Water: well
Appliances: new range, hood, refrigerator, dishwasher, washer, dryer
Mil rate: $ 21 Date: 2023
Taxes: $ 6,773 Date: 2023
Taxes change; please verify current taxes.
Listing Type: Exclusive


