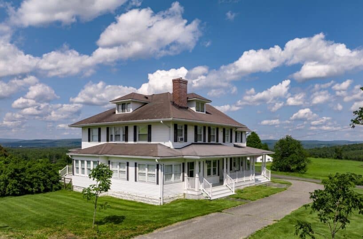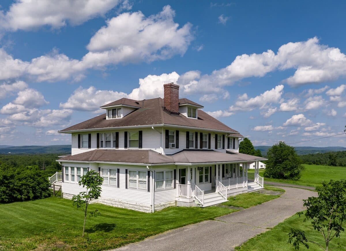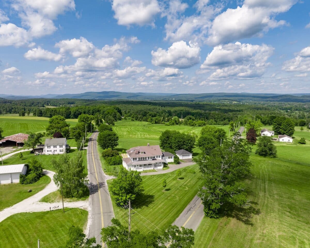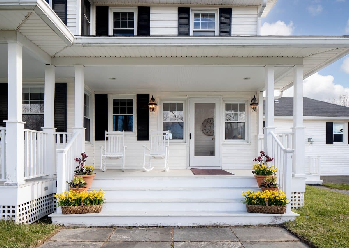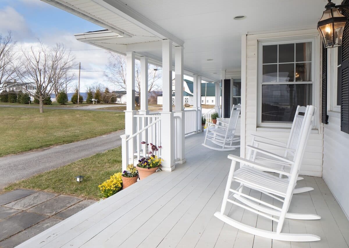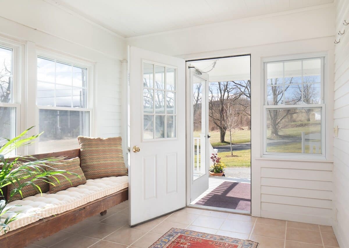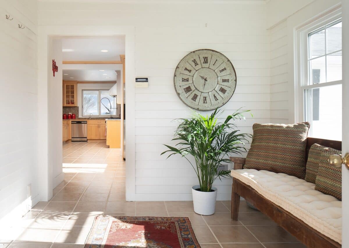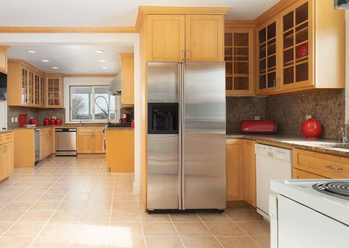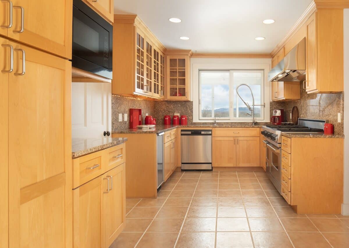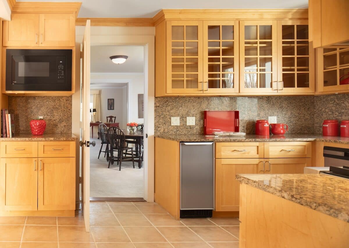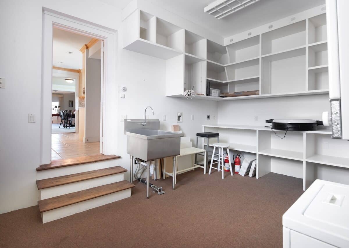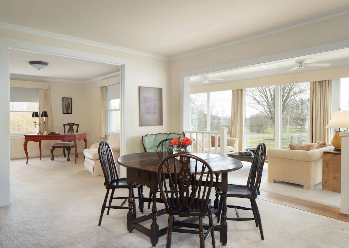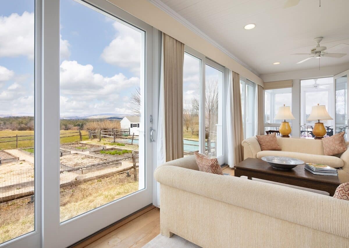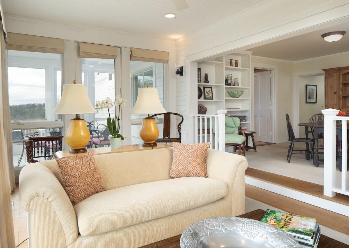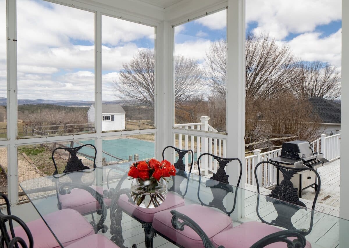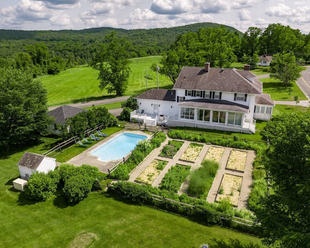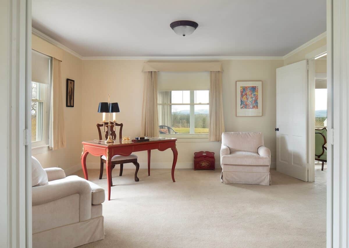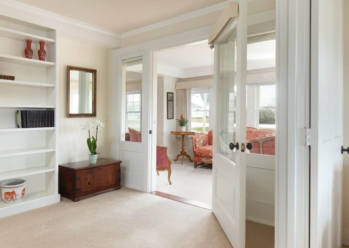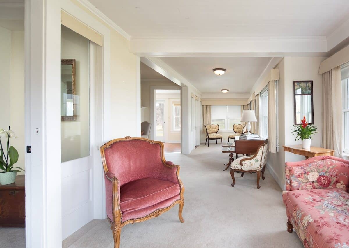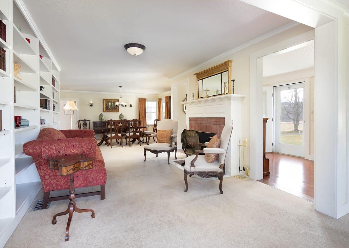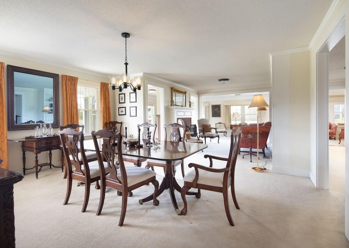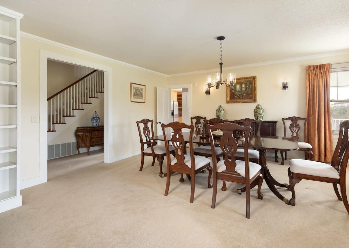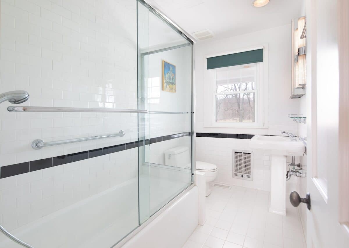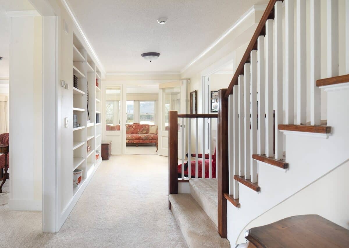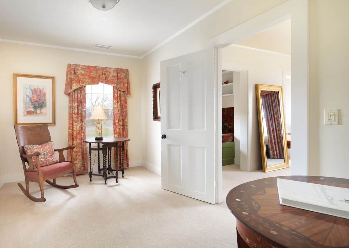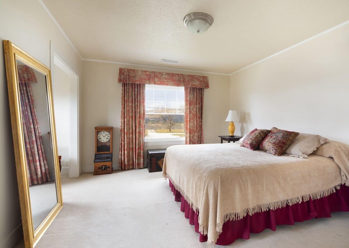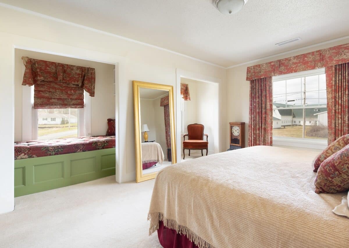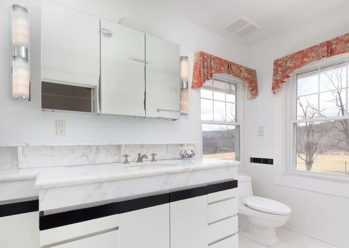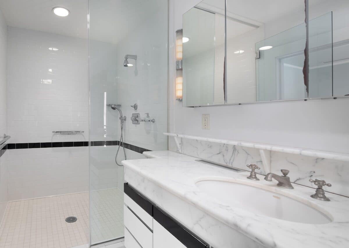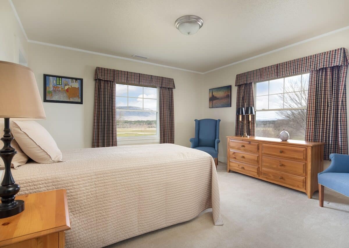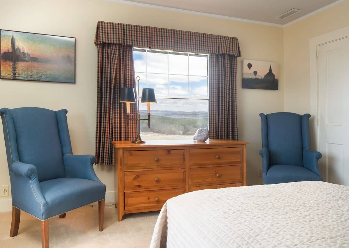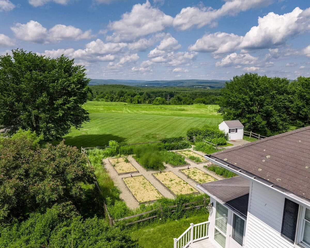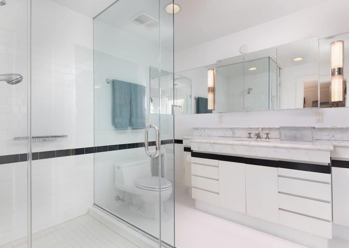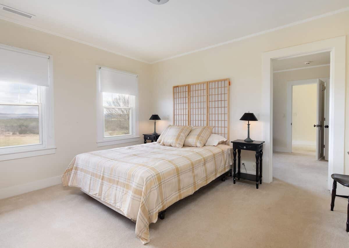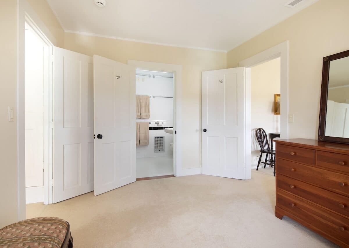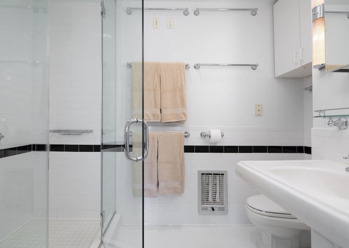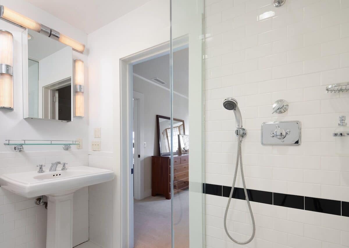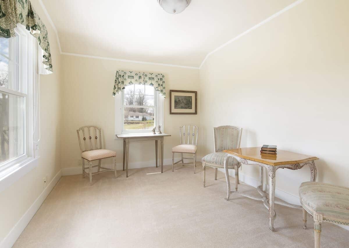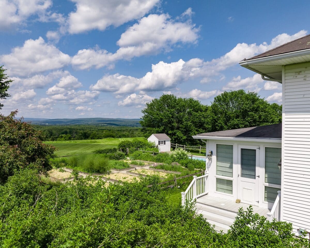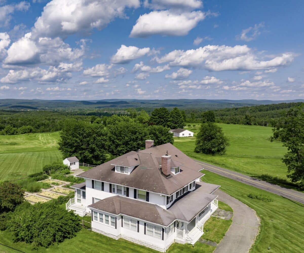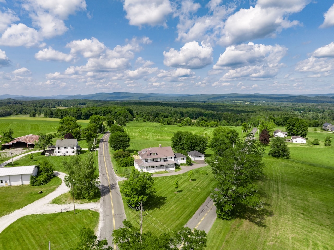Residential Info
FIRST FLOOR
Entrance Foyer: Wood floors
Living Room: Carpet- Crown molding, Wood burning fireplace with mantle & brick surround, Built-in bookcase, Northern reading area with painted wood wainscot ceilings opens to;
Dining Room: Carpet crown molding
Kitchen: Tiled floor, Maple cabinets- plenty of storage, granite countertops & backsplash, Viking 6 gas burner stove with 2 ovens, grill and Stainless steel hood, GE refrigerator, 2 dishwashers, 2 microwaves, electric stove, ice maker
Full Bath: Tiled floor, Pedestal sink, tiled tub shower with glass sliding door- 2 shower heads, supplemental electric heat, door to Back staircase, basement and utility/laundry room
Breakfast Room: Carpet with built-in display shelves opens to;
Sunroom: Wood floors, breathtaking views from oversized windows with Mountain & pastoral views, painted wainscot wood ceiling with 2 ceiling fans, door to;
Screened-in Porch: Overlooking views, pool, gardens, wood floors with pass-through to kitchen, screens and plastic inserts
Open aired Porch: oversized wood flooring, overlooking the protected views and views
Den/Office: Wood floor, 2 sets of wood double doors to add privacy to this room
Mudroom: Side front entrance under covered wrap-around porch, tile floor
Studio: Vaulted ceiling, Built-in storage and countertops, Door to Pool and to Front of the house
Utility & Laundry Room: Off kitchen, Stainless steel utility sink, built-in storage, stackable washer & dryer
SECOND FLOOR
Primary Bedroom: Carpet, large oversized windows taking in the view, window seat, writer's nook, closet
Sitting Room
Primary Bath: Tiled floor, Oversized single vanity w Carrera marble countertop, oversized shower with glass door
Bedroom: Carpet, Mountain views, double closet
Full Bath: Tiled floor, tiled shower with glass door, single vanity with Carrera Marble countertop
Bedroom & Sitting Room: carpet Huge mountain views, closet
Full Bath: Tiled floor, Shower with glass door and pedestal sink
Bedroom: Carpet, views
Full bath-Off back hallway: Tiled floor, shower with glass door, pedestal sink, supplemental electric heat
GARAGE
2 Car Detached Garage with side door walk-in
OUTBUILDING
Garden shed behind the pool
Property Details
Location: 1669 Silver Street & 0 Cooper Hill Rd (8.23 Acres), Sheffield, MA
Land Size: 2 Acres + 8.23 acres
Vol./Page: 1020 / 154
Zoning: R1
Year Built: 1988 Renovated
Square Footage: 2,840
Total Rooms: 10 BRs: 4 BAs: 5
Basement: Full unfinished
Foundation: Stone Foundation, Concrete Floor
Hatchway: Bulkhead door
Attic: Yes - Walk up Full Attic-unfinished
Laundry Location: 1 st floor off kitchen
Number of Fireplaces: 1 Woodburning
Type of Floors: Wood, tile, carpet
Windows: thermopane, Majority of windows (25) replaced 2023-
Exterior: Vinyl siding with wood underneath
Driveway: paved semi-circle
Roof: Asphalt Shingle
Heat: Veisman Furnace- Forced Hot Air
Oil Tank: 1 tank- Basement
Propane: Generator, gas stove- owned
Air-Conditioning: Central Air
Hot water: off furnace
Sewer: Septic
Water: Well & Water softener
Generator: Auto Testing Generator
Appliances: Viking 6 gas burner stove with 2 ovens, grill and Stainless steel hood, GE refrigerator, 2 dishwashers, 2 microwaves, electric stove, ice maker, washer & dryer
High-Speed Internet: Yes Fiber
Alarm: yes
Taxes: $10,967 Date: 2022
Taxes change; please verify current taxes.


