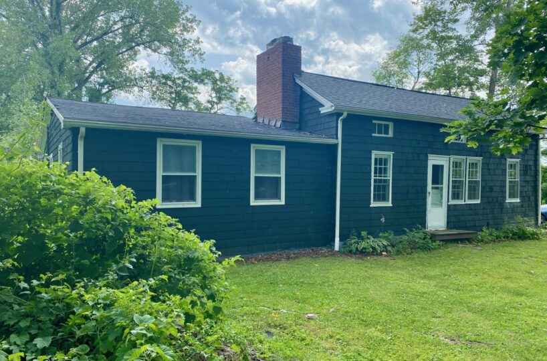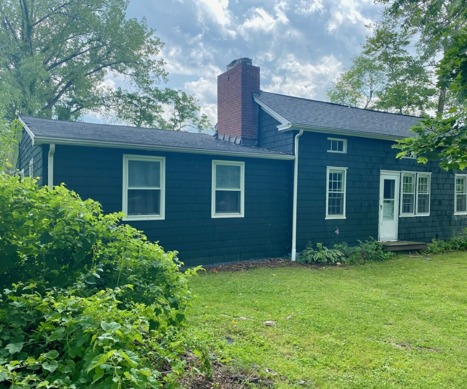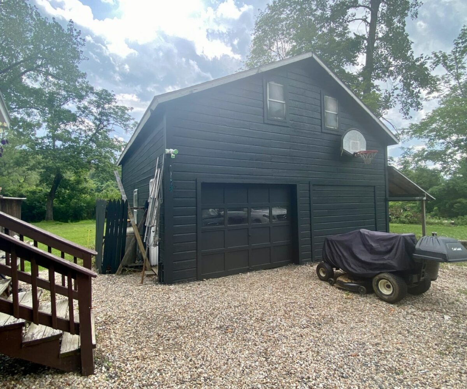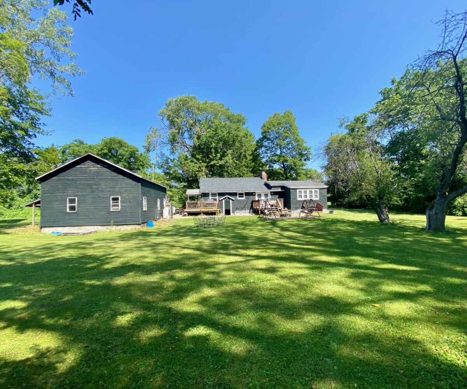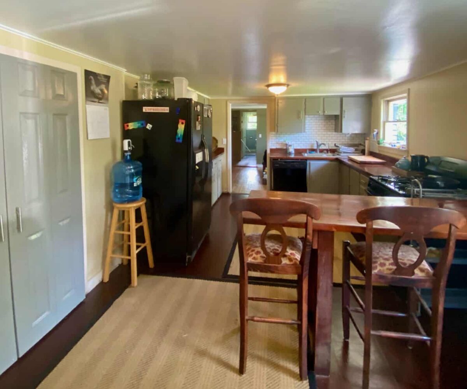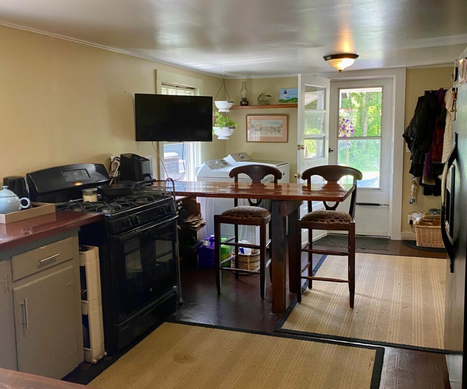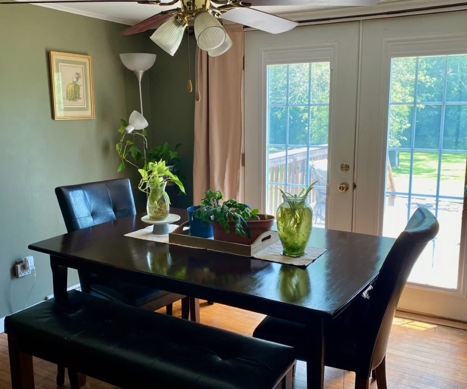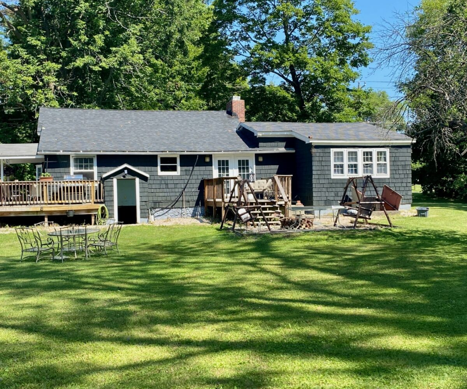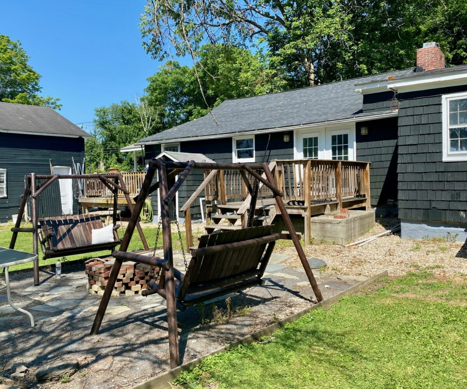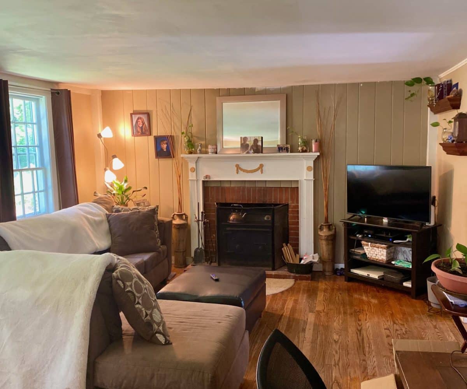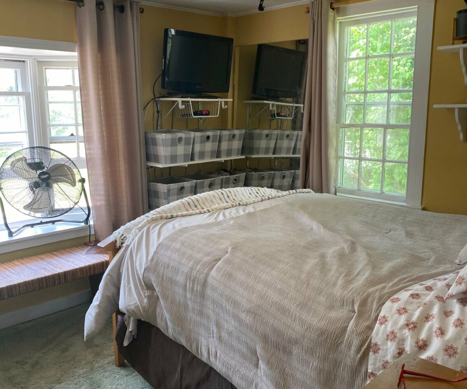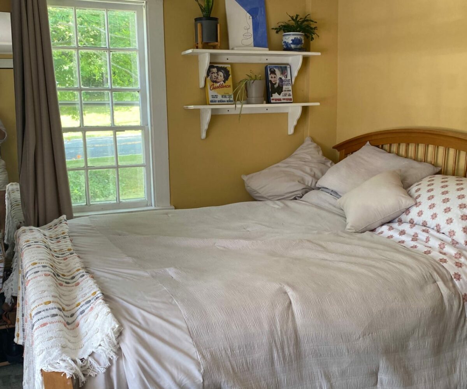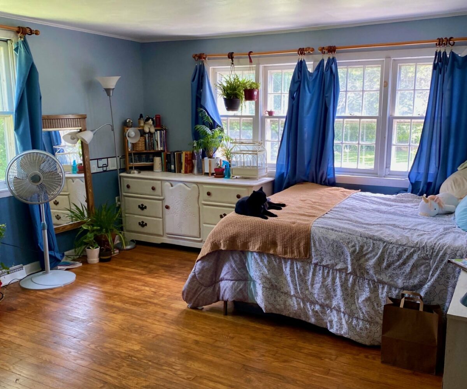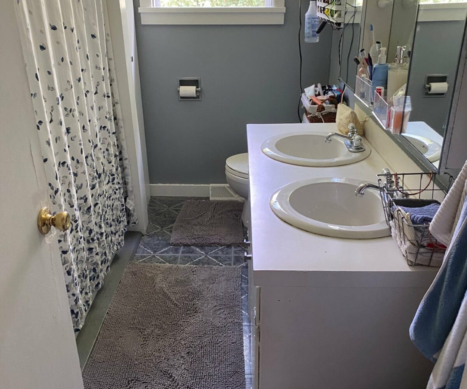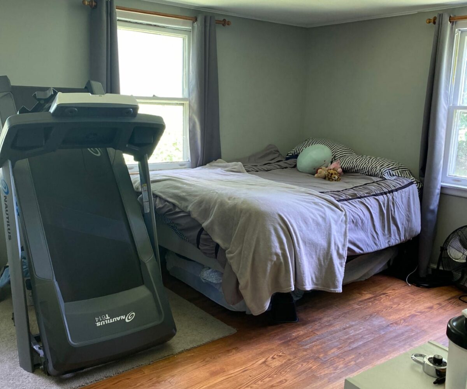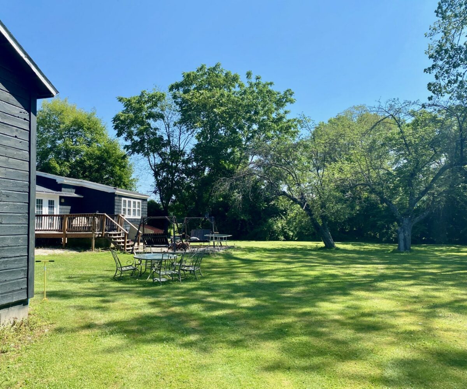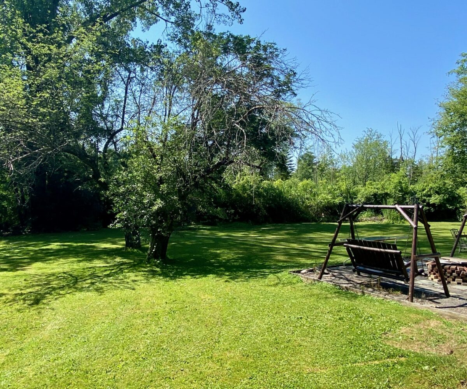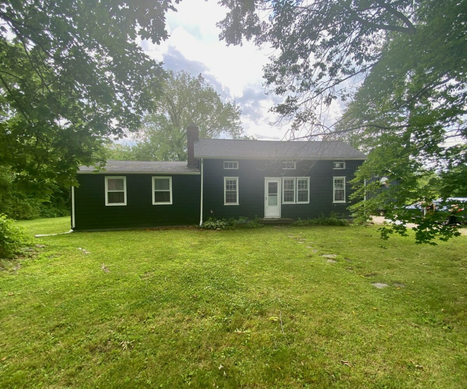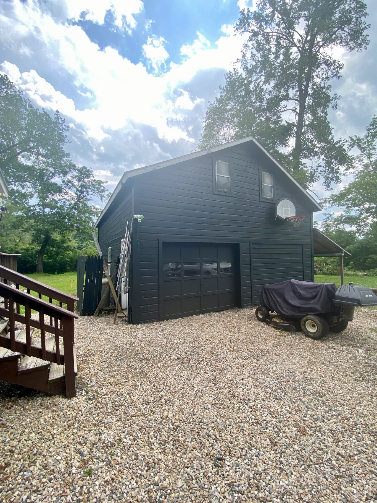Residential Info
FIRST FLOOR
Entrance
Kitchen: door to side porch, wood floors, laundry area with washer/dryer, refrigerator, dishwasher, gas range
Dining Room: wood floors, sliding doors to porch
Porch: wood, overlooks backyard
Living Room: wood floors, a wood burning fireplace, door to dining room, door to primary bedroom
Primary Bedroom: wood floors, closet
Bedroom: wood floors, closet
Bedroom: wood floors, closet
Full Bath: tiled shower tub, tiled floor, double sink vanity
GARAGE
Barn 2 bay
FEATURES
Wood back porch
Property Details
Location: 165 Gay St. Sharon, CT 06069
Land Size: .55 acre
Year Built: 1800
Square Footage: 1386
Total Rooms: 5 BRs: 3 BAs: 1
Basement: hatch
Foundation: stone
Hatchway: Bilco door
Laundry Location: Kitchen
Type of Floors: wood, tiled
Windows: thermopane
Exterior: wood clapboard
Driveway: gravel
Roof: asphalt shingle
Heat: oil, forced hot air
Oil Tank- basement
Air-Conditioning: window unit
Hot water: off boiler
Sewer: septic
Water: well
Appliances: washer/dryer, refrigerator, dishwasher, gas range
Taxes: $1,984 Date: 2022
Taxes change; please verify current taxes.
Listing Type: Exclusive


