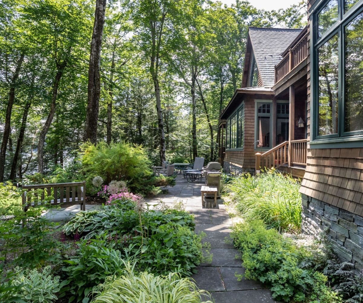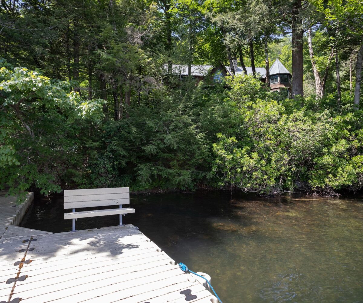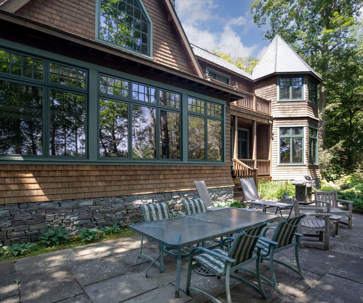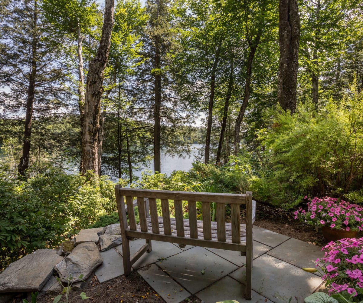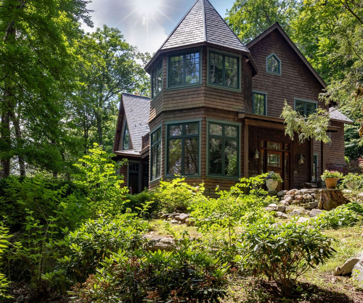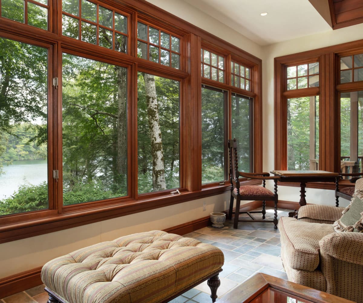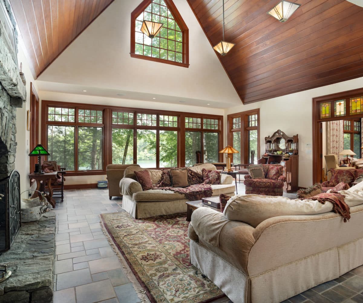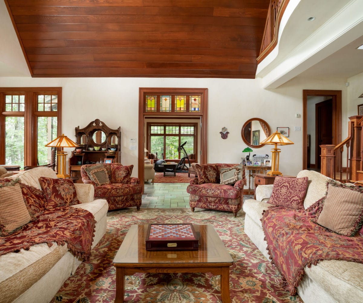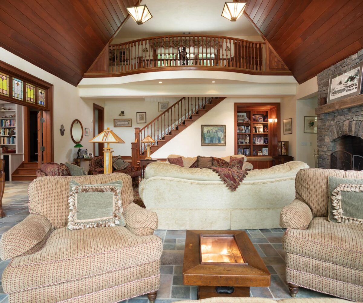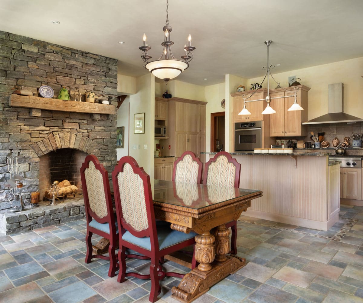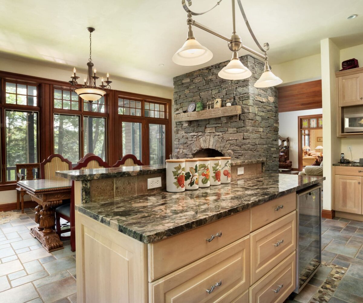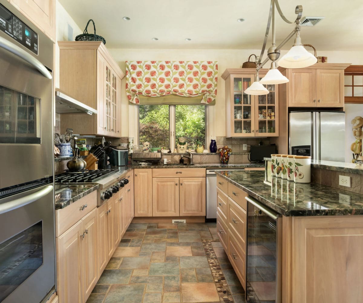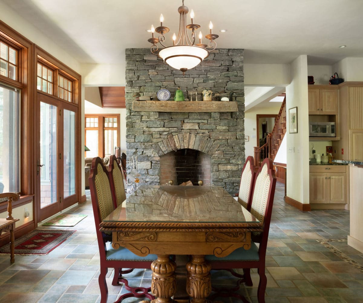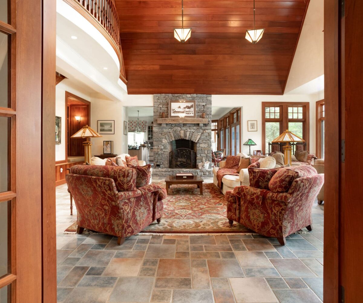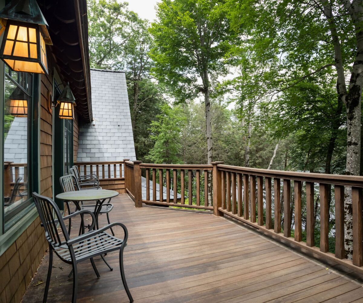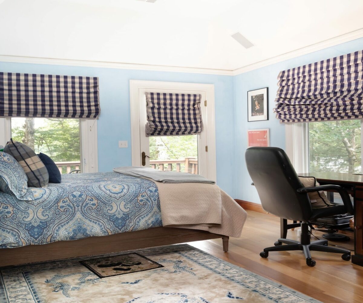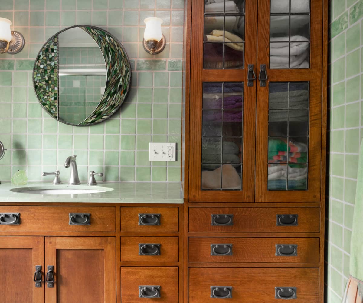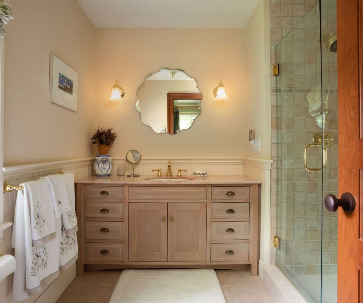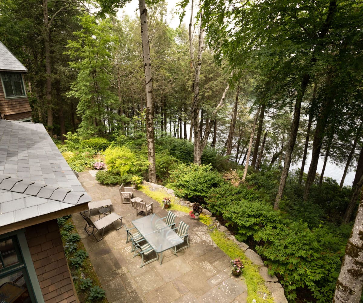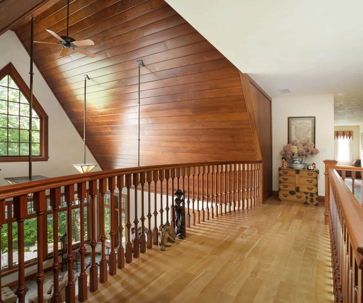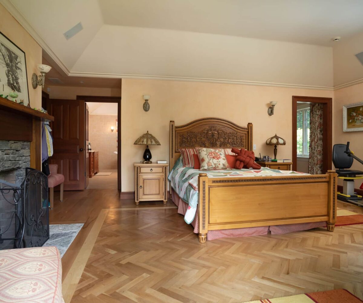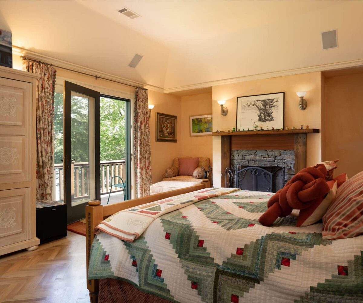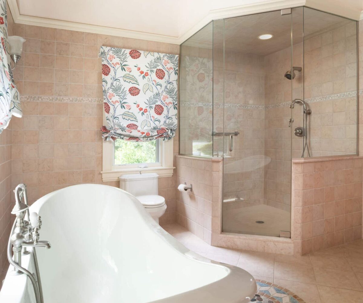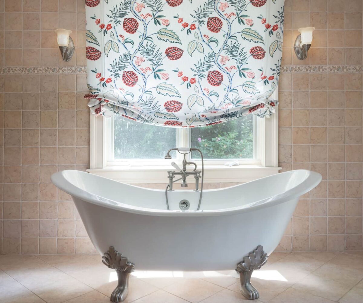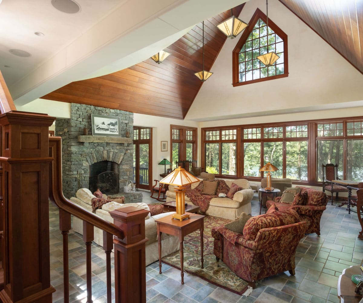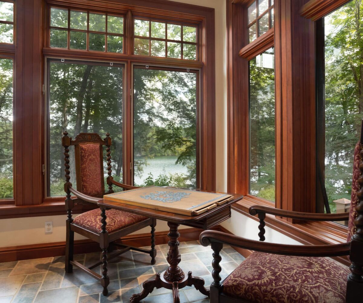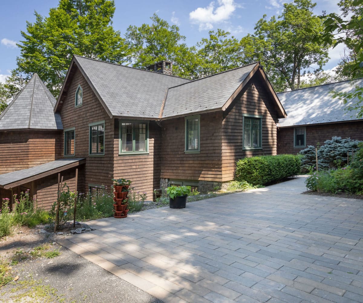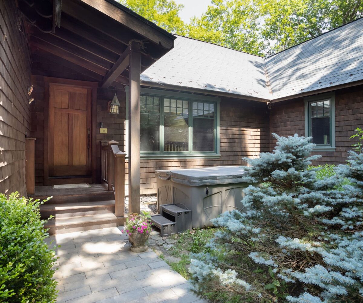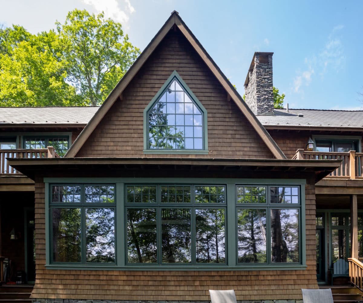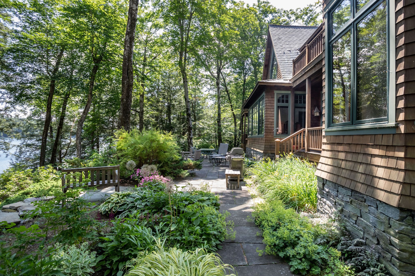Residential Info
FIRST FLOOR
Travertine tile flooring, 9' ceilings, transom windows, solid core mahogany doors, and
radiant heat throughout the 1st floor
Entrance: Stone stairs lead down through the gardens to the Covered Porch and Entry Foyer
Living Room: balcony, mahogany cathedral ceiling, fieldstone fireplace, built-in bookcase and reading nook, stained glass transom, picture window overlooking lake
Dining Room: octagon-shaped room, views to lake, stained glass transoms, mahogany ceiling
Kitchen: marble center island, breakfast bar, fieldstone fireplace, glass front maple cabinets, marble counters, deep farm sink, pantry cabinets, opens to covered Porch and Patio above lake
Porch: two covered Porches facing the lake
Terrace: stone terraces, walkways, and staircases surround the home
Half Bath: Powder Room off if Kitchen
Laundry Room: off of Kitchen
Family Room: French doors, window seat, built-in bookcases, gas fireplace/stove, opens to covered Porch
SIDE ENTRY DOOR FROM LAKE TO GUEST/OFFICE WING
Office/Guest Bedroom
Full Bathroom: tiled, glass shower
SECOND FLOOR
Stone walkway and patio with hot tub lead to a covered Porch, with entry to the upper hallway and interior balcony. Mahogany flooring and dumb waiter from Kitchen on this level.
Primary Bedroom Suite: vaulted ceiling, balcony overlooking lake, stone hearth fireplace with wood mantel, patterned wood floor
Dressing Room: walk-in closet
Reading Room: octagonal shaped with mahogany tower ceiling, views to lake
Master Bath: tiled floors and walls, glass shower, soaking tub, heated towel rack, marble vanity
En Suite Bedroom: with tiled Full Bathroom, glass shower, marble vanity
Bedroom: opens to Balcony
Bedroom: opens to Balcony
Full Bath: tiled walls and floor, tub/shower
GARAGE
Two car detached garage with auto doors, storage level above
FEATURES
- Stone Patios and Terraces
- Gardens
- A trail down to the year-round dock
- Hidden lawn areas tucked into the woods
Property Details
Location: 152 Tower Hill Road, Norfolk, Connecticut
Land Size: 7.0 acres M/B/L: 5-14/2
Vol./Page: 127/397
Survey: #748 Zoning: RU - rural residential
Water Frontage: 800'
Year Built: 2002
Square Footage: 4,836
Total Rooms: 10 BRs: 4 BAs: 4.1
Basement: crawl space
Foundation: concrete
Hatchway: none
Attic: pull-down access, eaves storage
Laundry Location: Laundry Room on main floor
Number of Fireplaces or Woodstoves: 3 wood fireplaces, one gas FP/stove
Type of Floors: Travertine tile, mahogany
Windows: full storms and screens
Exterior: cedar
Driveway: gravel
Roof: faux slate
Heat: propane fired Weil McLain boiler, radiant on 1st floor, warm air on 2nd floor
Propane tank: buried tank
Air-Conditioning: central a/c
Hot water: Bradford White gas hot water heater
Sewer: private septic
Water: private well
Electric: 400 amp service
Generator: propane-fired generator
Central vacuum: yes
Audio: wired speakers throughout
Appliances: double wall ovens, gas cooktop with hood, refrigerator, dishwasher, wine chiller, washer, dryer
Exclusions: none known
Mil rate: $27.84 Date: 2022-23
Taxes: $31,520 Date: 2022-23
Taxes change; please verify current taxes.




