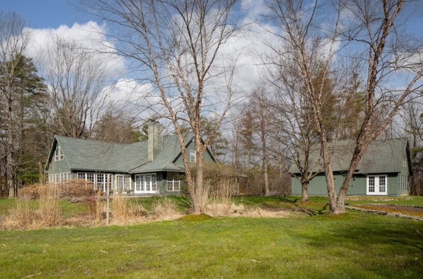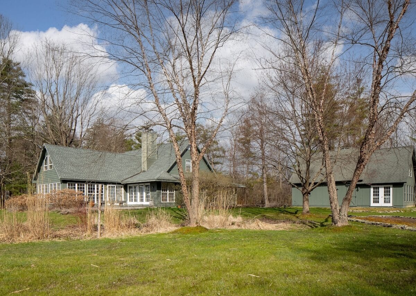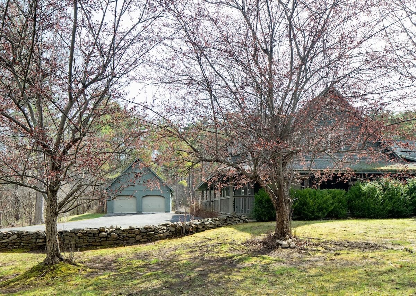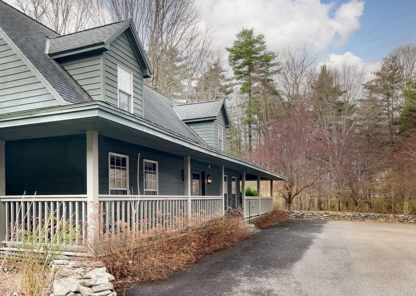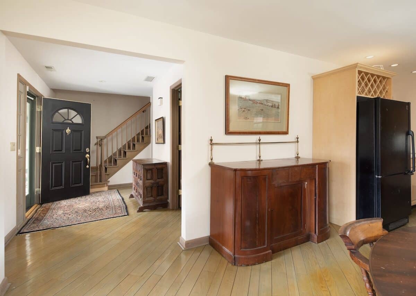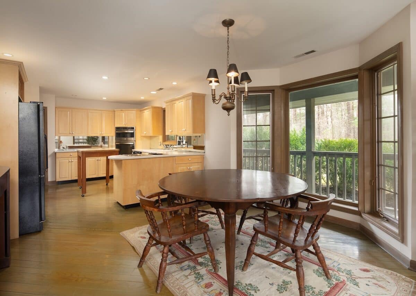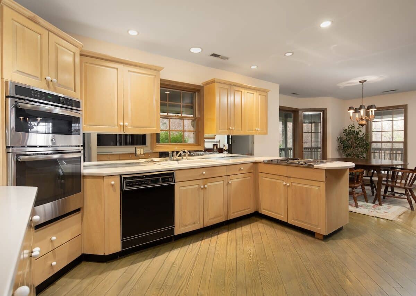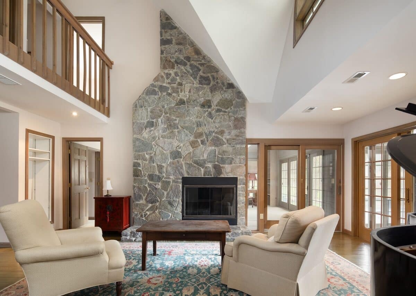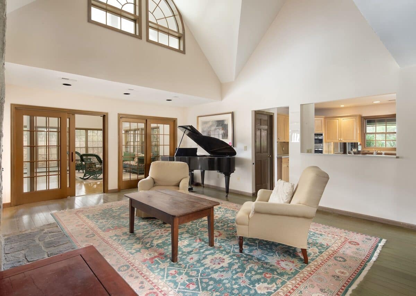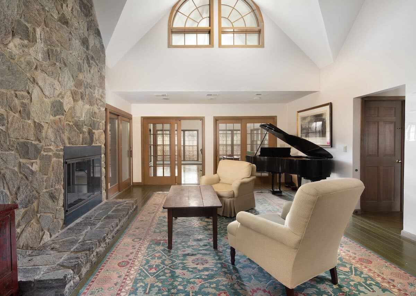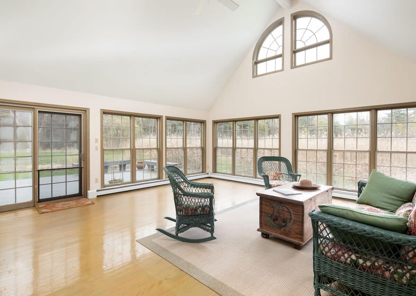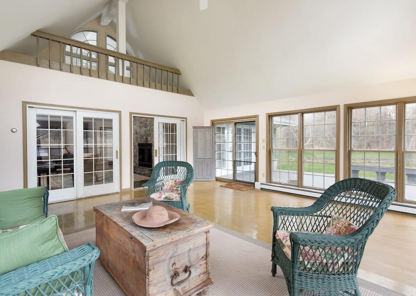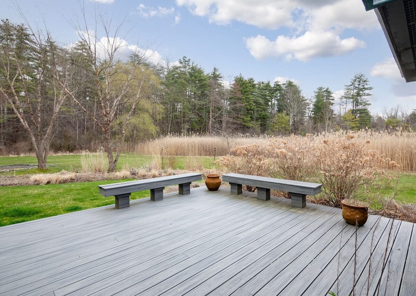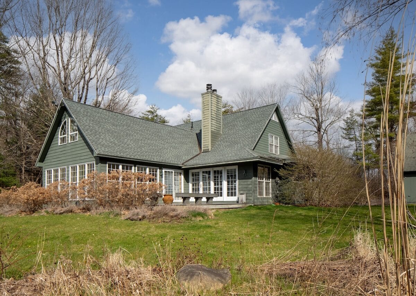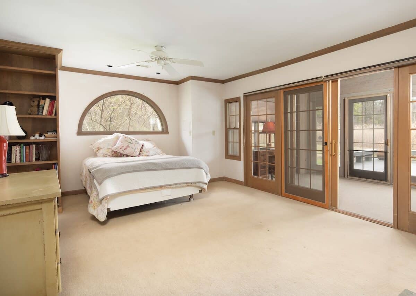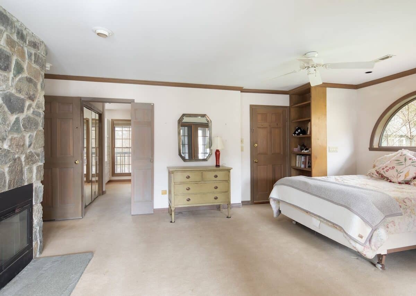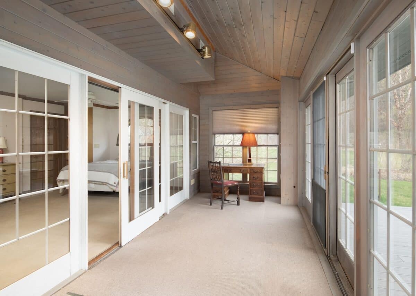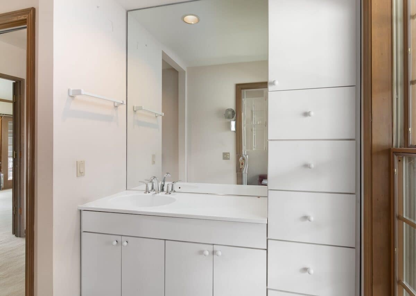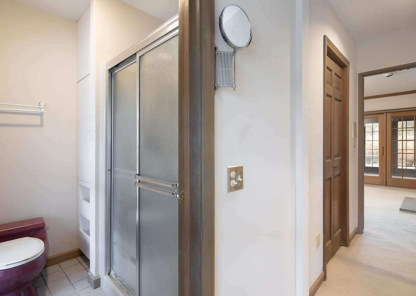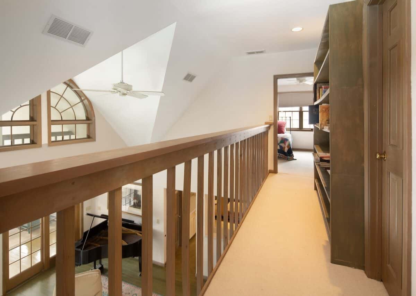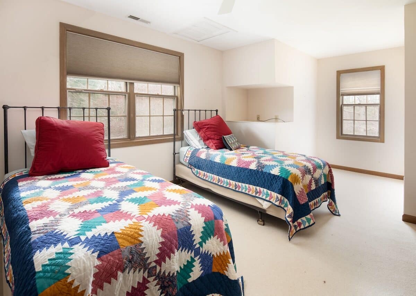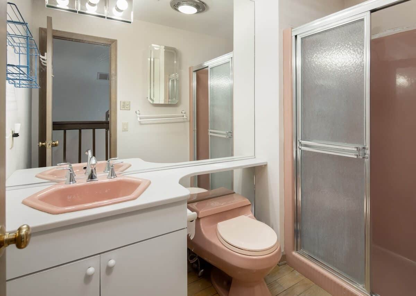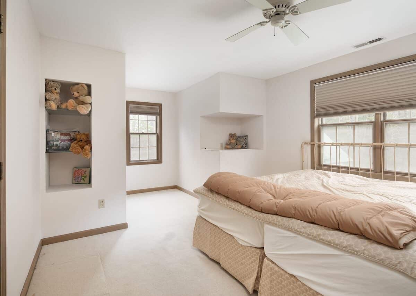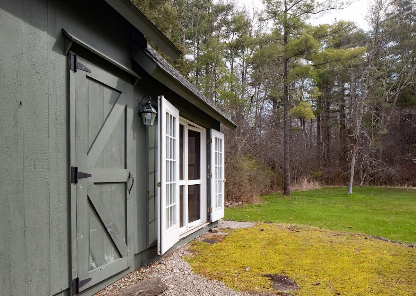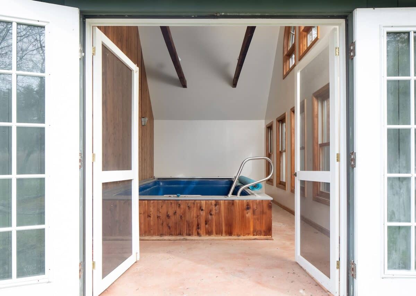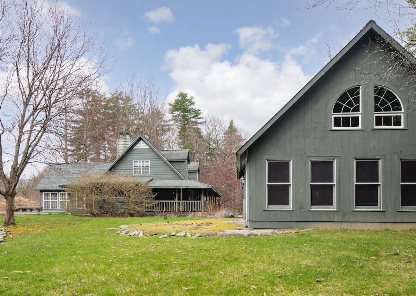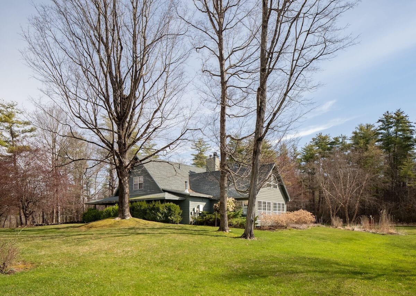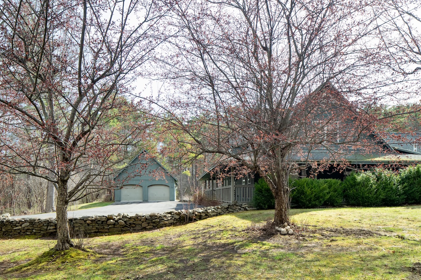EH# 5328mls# 24011523New Price! $875,000Sharon, ConnecticutLitchfield County 2,840 Sq Ft 2.30 Acres 3 Bed 3/1 Bath
This lovely Cape Cod home located on an amazing lot in idyllic Sharon CT is now available for sale. Cross the threshold of the extra deep wrap-around porch and enter the home with hardwood floors and generous proportions. The light-filled kitchen has a dining area with a large bay of bowed windows overlooking the side yard. A laundry room/mudroom is adjacent. The living room features an extra large double-height stone fireplace that has doors to a heated sunroom with wrap-around windows and access to the back patio with gorgeous views. The main floor primary bedroom has a stone fireplace, a private sunroom, an en-suite bath, and ample closet space. Ascend to the second floor to discover two guest bedrooms and a full bath, providing comfortable accommodations for family or visitors. A detached two-car garage with loft storage space accompanies the property, featuring an attached room housing an exercise pool, perfect for relaxation and fitness. Enjoy the peaceful ambiance of country living, with convenient proximity to local amenities including in-town shopping, the Sharon Playhouse, Indian Mountain School, Hotchkiss School, and easy access to NYC train transportation. Don't miss the opportunity to make this tranquil retreat your own.
This lovely Cape Cod home located on an amazing lot in idyllic Sharon CT is now available for sale. Cross the threshold of the extra deep wrap-around porch and enter the home with hardwood floors and generous proportions. The light-filled kitchen has a dining area with a large bay of bowed windows overlooking the side yard. A laundry room/mudroom is adjacent. The living room features an extra large double-height stone fireplace that has doors to a heated sunroom with wrap-around windows and access to the back patio with gorgeous views. The main floor primary bedroom has a stone fireplace, a private sunroom, an en-suite bath, and ample closet space. Ascend to the second floor to discover two guest bedrooms and a full bath, providing comfortable accommodations for family or visitors. A detached two-car garage with loft storage space accompanies the property, featuring an attached room housing an exercise pool, perfect for relaxation and fitness. Enjoy the peaceful ambiance of country living, with convenient proximity to local amenities including in-town shopping, the Sharon Playhouse, Indian Mountain School, Hotchkiss School, and easy access to NYC train transportation. Don’t miss the opportunity to make this tranquil retreat your own.
Residential Info
FIRST FLOOR
Porch: wrap around 3 sides, field stone entrance
Entrance: wood floors
Half Bath: wood floors, pedestal sink
Kitchen: wood floors, eat-in area with bowed window bank, Corian countertops, wood cabinets, mirrored backsplash, porcelain sink, electric cooktop, mounter wall oven and microwave, dishwasher, refrigerator
Laundry Room/Mudroom: utility and pantry closet, door-to-side wrap-around porch
Living Room: wood floors, field stone double-height fireplace, french doors to sun room, washer, dryer
Sun Room: wood floors, baseboard heat. 3 sides of window banks, doors to wood patio
Primary Bedroom: carpeted floors, ceiling fan, fieldstone fireplace, private sun porch with doors to wood patio, palladium window, ensuite bath, walk-in closet, door-to-side wrap-around porch
Primary Bath: tiled floor, porcelain sink, shower with sliding glass door
SECOND FLOOR
Hallway, carpeted floors, open to vaulted living room, bookcases
Bedroom: carpeted floors, 2 sets of closets
Bedroom: carpeted floors, 2 sets of closets
Full Bath: tiled floor, porcelain sink, shower with sliding glass door
GARAGE
Detached, 2 car, loft space
OUTBUILDING
Shed
FEATURES
Wave pool
Property Details
Location: 15 Herrick Rd, Sharon, CT 06069
Land Size: 2.3 acres
Year Built: 1988
Square Footage: 2840
Total Rooms: 7 BRs: 3 BAs: 3.5
Basement: no
Foundation: slab
Attic: Walk-in
Laundry Location: main level
Fireplaces: 2
Type of Floors: wood, carpet, tiled
Windows: thermopane
Exterior: clapboard
Driveway: paved
Roof: asphalt shingle
Heat: oil-forced hot air, baseboard
Air-Conditioning: central
Hot water: off furnace
Sewer: septic
Water: well
Generator: yes full house
Appliances: electric cooktop, mounter wall oven and microwave, dishwasher, refrigerator, washer, dryer
Exclusions: none
Mil rate: $14.4 Date: 2024
Taxes: $7793.28 Date: 2024
Taxes change; please verify current taxes.
Listing Type: Exclusive
Address: 15 Herrick Road, Sharon, CT 06069


