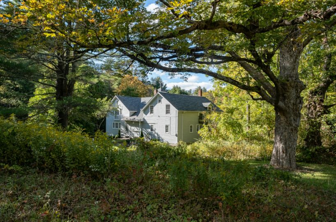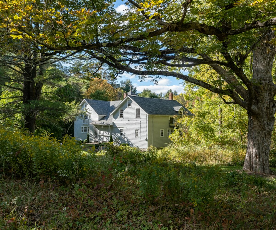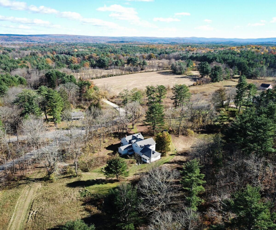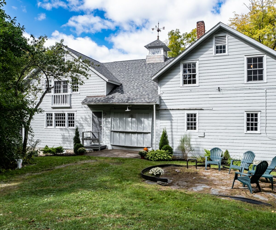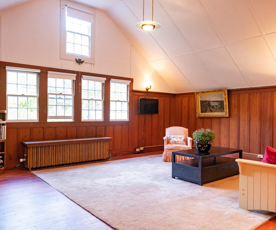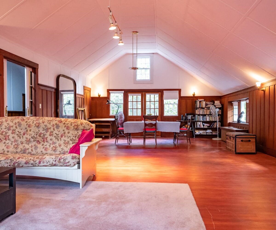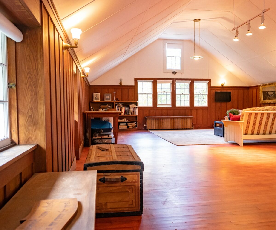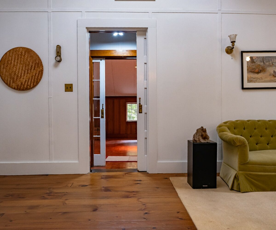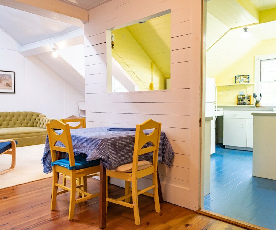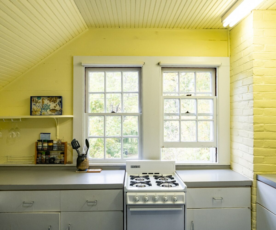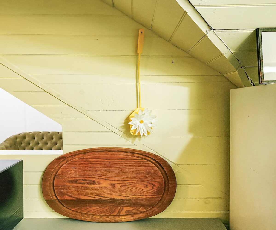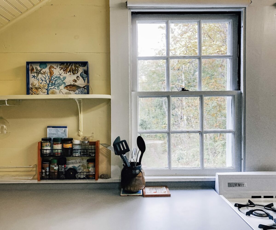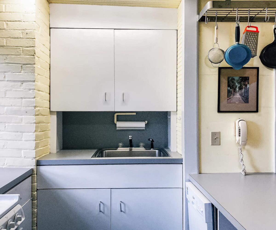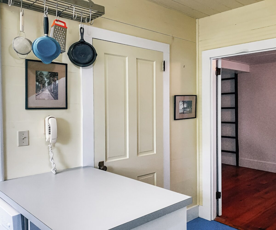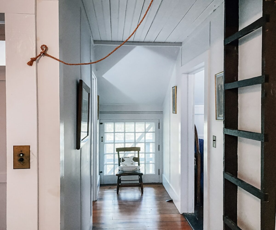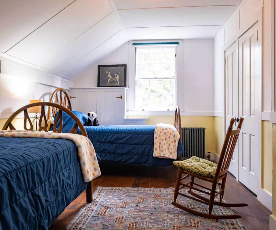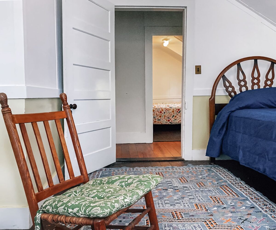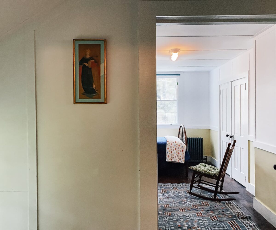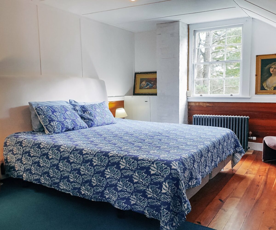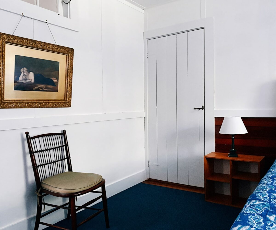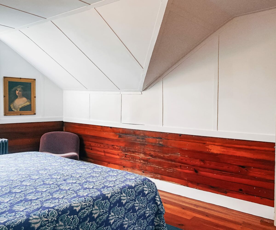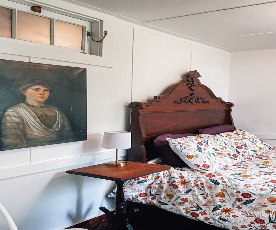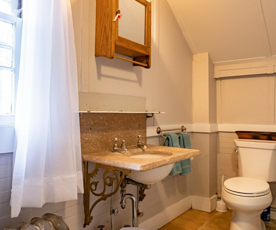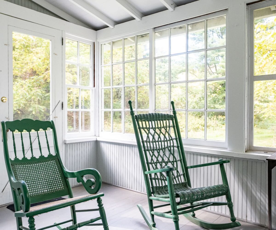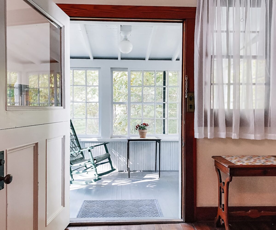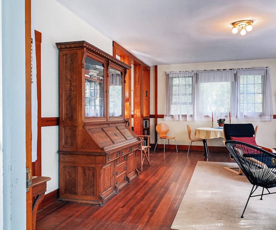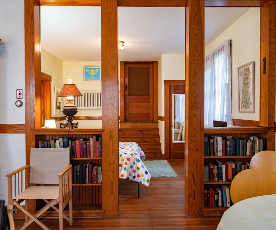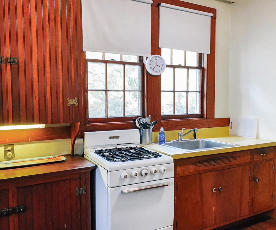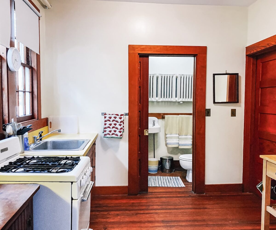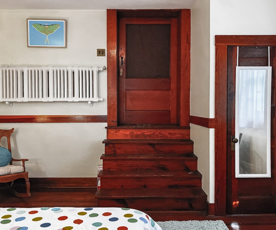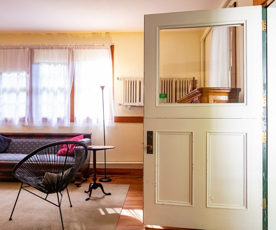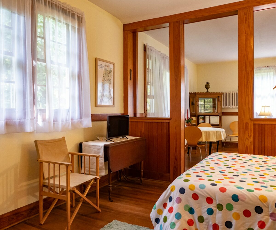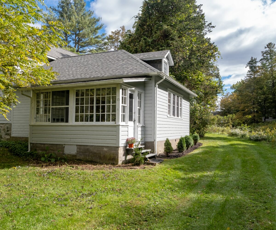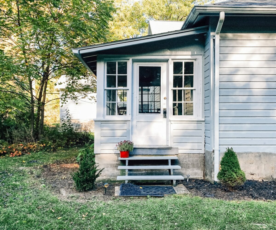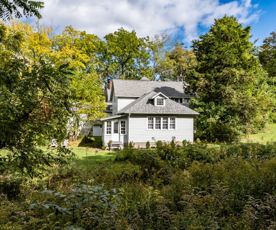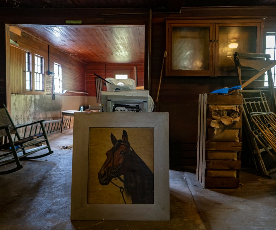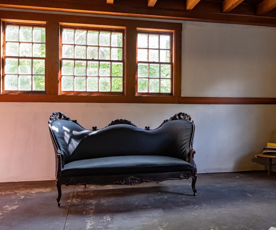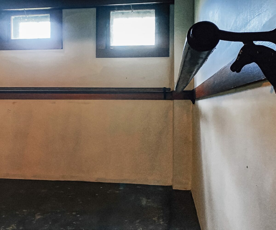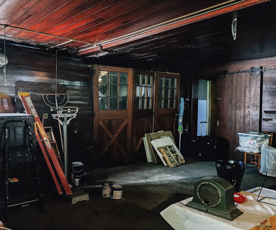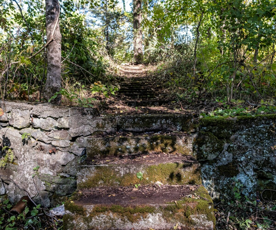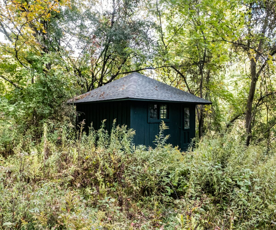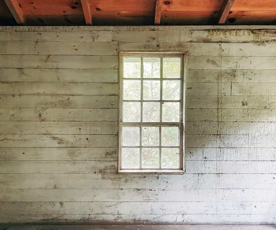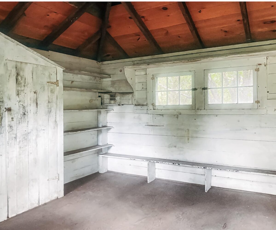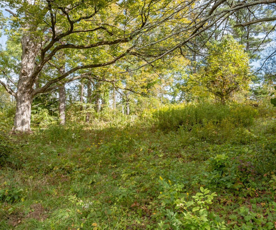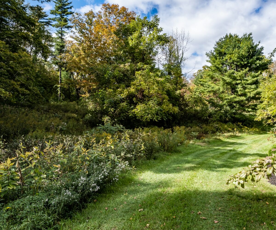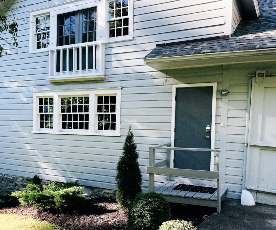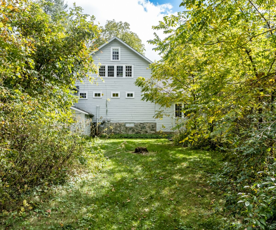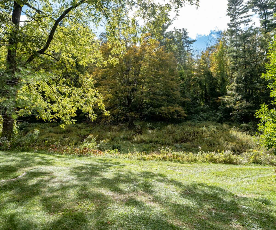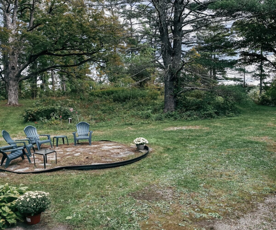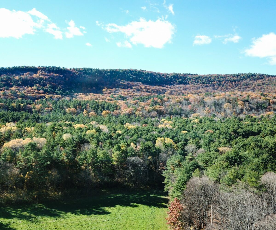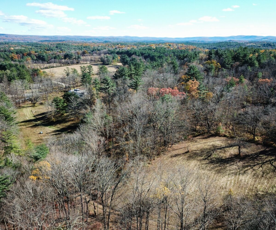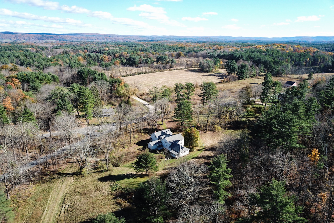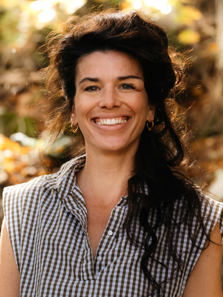Residential Info
FIRST FLOOR
Entrance: small foyer with steps to second floor, entrance to raw carriage space. Separate entrance to a first-floor studio apartment.
Living Room: Studio apartment living room, open to sleeping space, leads to private front porch.
Dining Room: open to living room
Kitchen: Efficiency kitchen, windows looking out to garden
Porch: Room for a wicker furniture set, leads to garden
Full Bath: Shower only, off of kitchen
Primary Bedroom: Studio style bedroom, separated by a half wall from living room.
SECOND FLOOR
Bedroom: Largest bedroom has garret style ceiling, closet, window, and hardwood floors. Lots of character.
Bedroom: Adjacent to 1st bedroom, smaller, but with large closet.
Bedroom: Very petite bedroom, east-facing window, across the hall from other two bedrooms.
Full Bath
Kitchen: Open to family room
Family Room: through pocket doors, family room sits beneath large cupola, lots of light
Bonus Room: Referred to as "the ballroom", this large loft-like space could become additional living space, art studio, music room, large living room, or great room
OUTBUILDING
small garden shed/studio/playhouse/folly
FEATURES
The first-floor carriage space is approximately 900 square feet and maintains much original detail. Stained and lacquered wooden ceilings, original beams, and original hardware throughout. This space could be converted into
a residential kitchen and living room space, with glass doors going out to the garden. Many options here for buyers with a vision and a love of historic spaces. The full dry basement is below.
Property Details
Location: 15 Guilder Hollow Road, Sheffield, MA 01257
Land Size: 10.41 M/B/L: M: 028.0 B:0001 L:0007.J
Vol./Page: 1025 Page: 145
Year Built: 1910
Square Footage: 4,134
Total Rooms: 10 BRs: 4 BAs: 2
Basement: yes
Foundation: concrete
Laundry Location: 2nd floor
Type of Floors: wood
Exterior: clapboard
Driveway: rustic
Roof: new
Heat: oil
Oil Tank(s) – size & location: basement
Hot water: electric
Sewer: recently rebuilt
Water: well
Generator: none
Appliances: basic
Taxes: $ 4621 Date: 2021
Taxes change; please verify current taxes.


