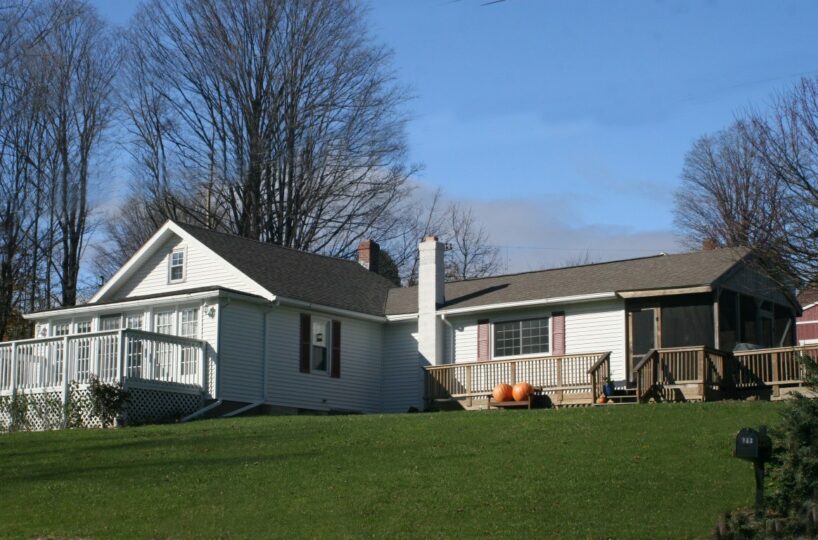Residential Info
FIRST FLOOR
ENTRANCE: (14’8”x5’)
LIVING ROOM: (17’x15’4”) wood laminate floor, wood-paneled ceiling, closet, surround-sound hook-ups and mounts, sliders to:
SCREENED-IN PORCH: (18’x8’) to Open Deck
KITCHEN: (13’5x10’7) vaulted ceiling, ceramic tile counters, Kenmore electric stove, Hotpoint refrigerator, built-in Kenmore microwave, Maytag dishwasher, double stainless-steel sink
DINING AREA: (8’x7’) pantry closet
FULL BATH: Remodeled in 2012, jetted tub, custom tile surrounding tub
MASTER BEDROOM: (15’x12’ plus 12’x6’) double closet, laminate floor, a wall of Atrium doors to:
DECK
BEDROOM: (11’7”x9’5”)
SECOND FLOOR
BEDROOM: (11’5”x11’) peaked ceiling
LOFT:
BASEMENT
Utility
BARN
(10’x10’) kayak rack
FEATURES
Mature apple trees
Fenced vegetable garden
Central location
View of Blackberry River and Mountains
Property Details
Location: 143 Lower Road, North Canaan, CT 06018
Land Size: 0.26 Map: 10 Lot: 28
Vol.: 129 Page: 799
Zoning: Residential / Agriculture
Age: 1925
Square Footage: 1312 sq ft (Town)
Total Rooms: 6; BRs: 3; Bas: 1,
Basement: Two areas, 5’ clearance, poured floor
Foundation: Stone
Hatchway: Yes
Laundry Location: Hook-ups Main Floor
Floors: Wood, laminate, tile
Exterior: Vinyl siding
Driveway: Paved
Roof: Asphalt shingle
Heat: Hot water, Weil McLain boiler 2011
Oil Tank: In Basement
Air-Conditioning: No
Hot water: Electric hot water heater
Sewer: Septic system
Water: Well
Electric: 100 amps
Appliances: Stove, refrigerator, dishwasher
Exclusions: Washer and dryer
Mil rate: $29.60 (including Fire Dist) Date: 2019
Taxes: $3,380.91 Date: 2019
Taxes change; please verify current taxes.
Listing Agent: Juliet W. Moore
Exclusive: $189,000







