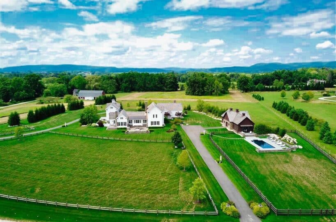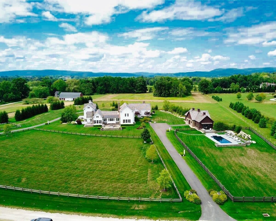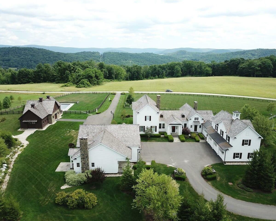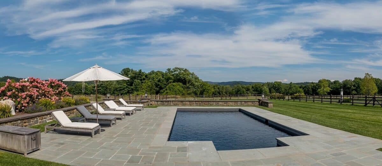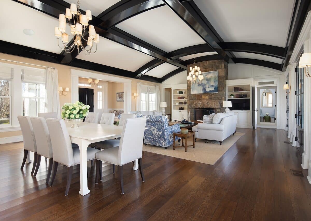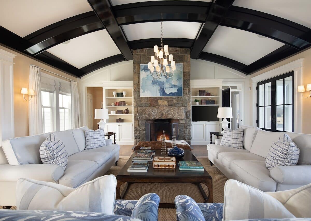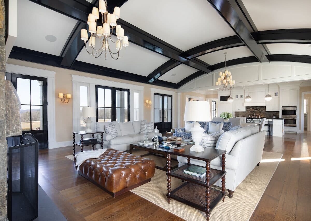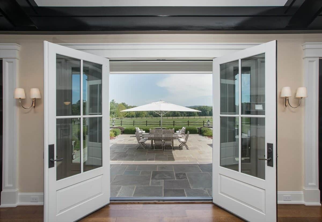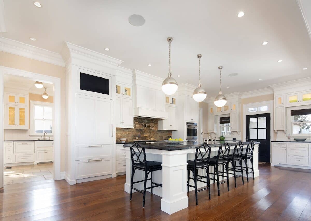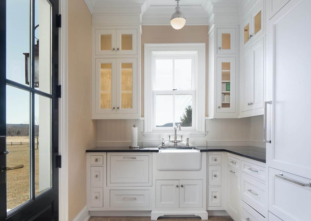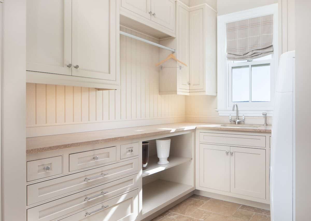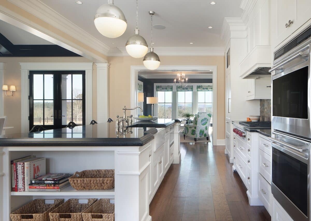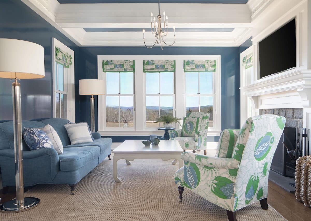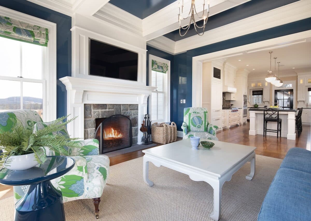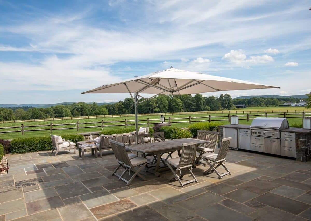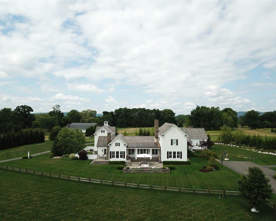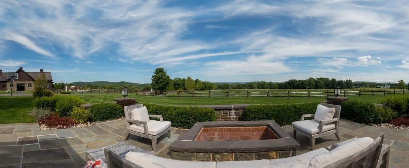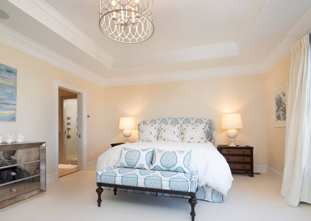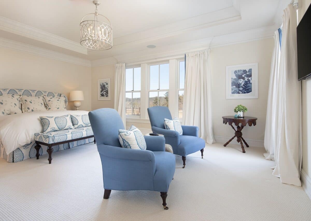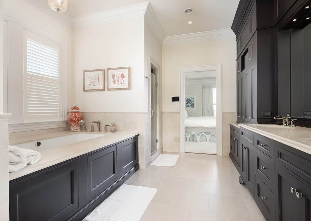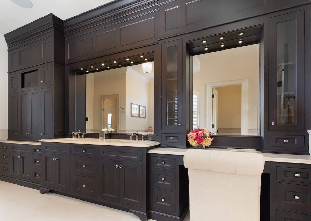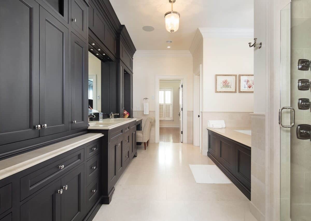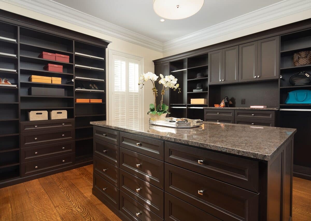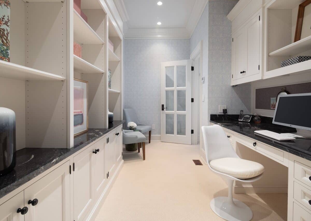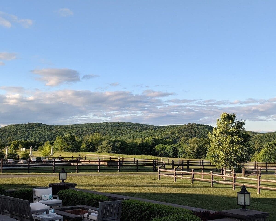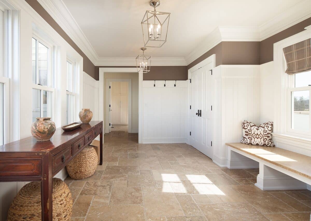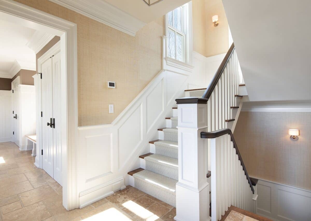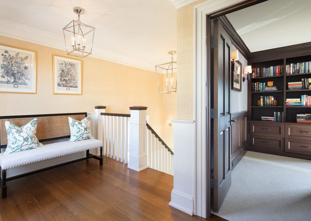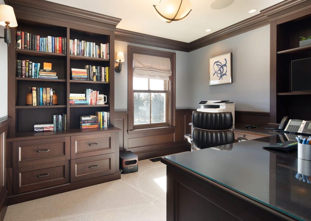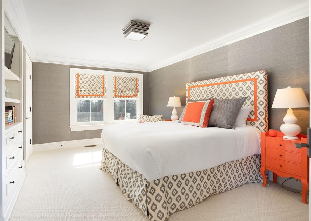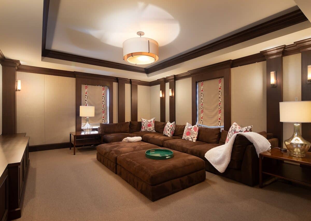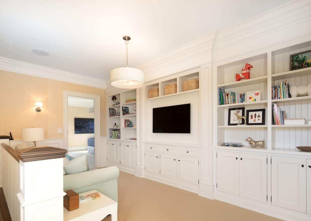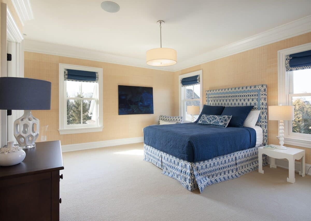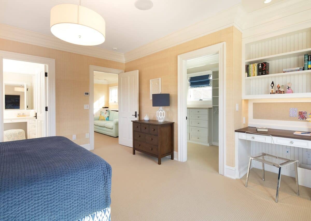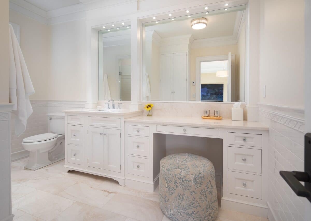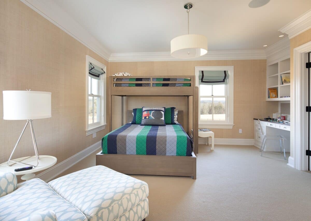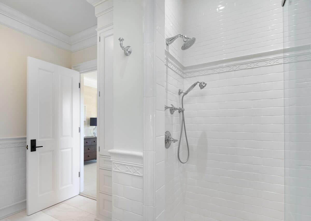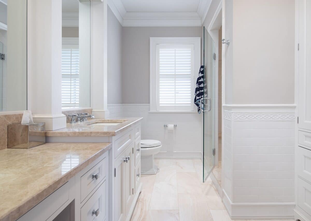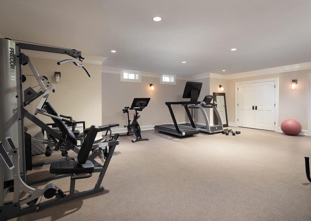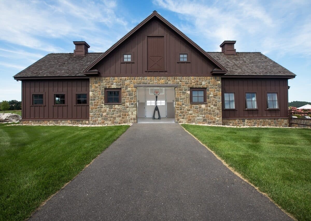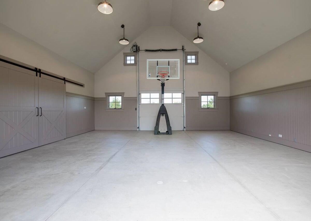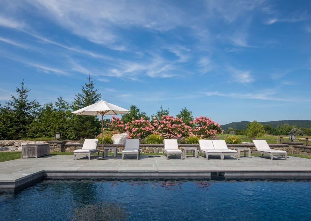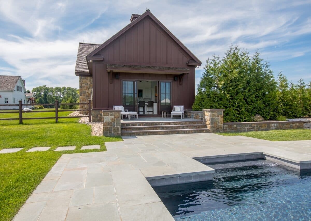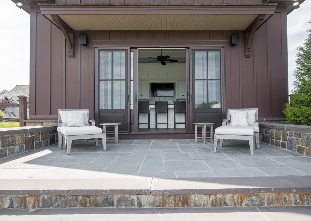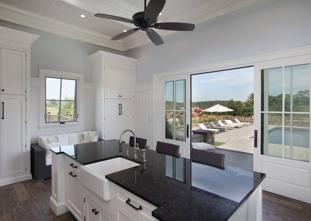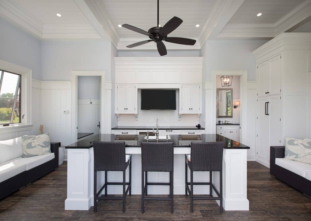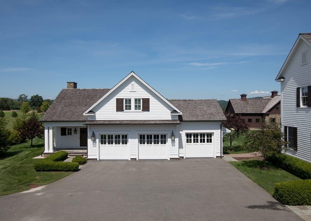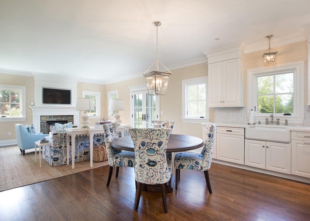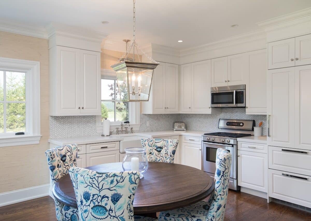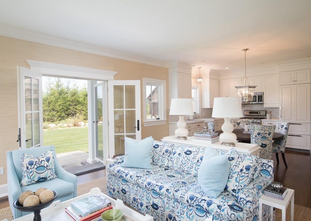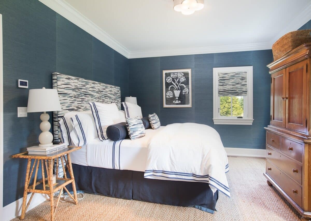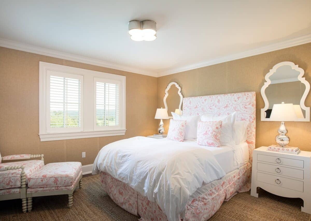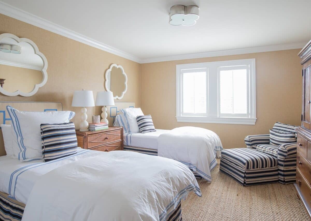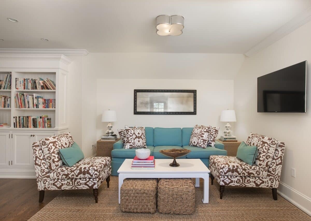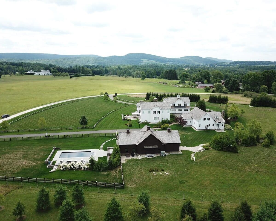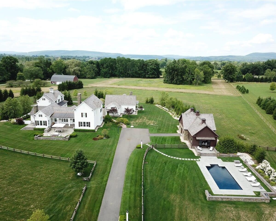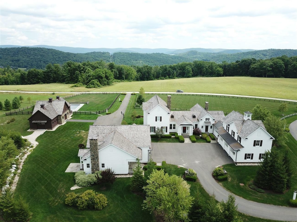Residential Info
RESIDENCE
Covered Front Porch with Douglas Fir beadboard ceiling to the mahogany front door. Radiant heat first floor & 10’ ceiling height on the first floor, 2-piece crown molding throughout the first floor
FIRST FLOOR
Quarter-sawn wide White Oak floor on the first floor
Foyer: (12x6) recessed wood wall panels, coat closet
Great Room/Dining Room: (32x24) barrel-vaulted 12’ ceiling with painted mahogany beams, stone wood-burning fireplace with stone mantel flanked by built-in bookcases, Hartman & Forbes woven wood blinds, 3 sets of French doors to covered Back Porch & Terrace, sound system
Covered Back Porch: (32x8) with Douglas Fir beadboard ceiling, sound system
Terrace: (32x30) bluestone with stone wall and fire pit
Kitchen: (26x14) painted cherry cabinets, granite countertops, 12x4 island with seating for 5, 36” Wolf gas range with Direct Vent outside, pasta pot filler, 30” double Wolf wall ovens, 36” Subzero refrigerator with painted cherry wood panel, Miele dishwasher with painted cherry wood panel under-counter, Wolf microwave, painted cherry cabinets with granite top, side buffets flank door to Front Yard. Storage and Subzero wine refrigerator with painted cherry wood panel, sound system, Painted Wood-Mode inset cherry cabinets
Walk-In Pantry: (11x8) painted cherry cabinets with granite countertops, 27” Subzero refrigerator with beverage drawers with painted cherry wood panel, painted Wood-Mode inset cherry cabinets, Fischer & Paykel drawer dishwasher
East Side Covered Dining Porch: (16x12) bluestone
Fenced-In Grilling Area: stone surround, 42’ DCS Grill, brick pavers
Living Room: (15x14) coffered ceiling, stone wood-burning fireplace with wood mantel, sound system
Half Bath: wood floor
Laundry Room: (11x7) radiant heat, tumbled Travertine limestone flooring, limestone countertops with built-in storage and utility sink, Electrolux washer & dryer, painted Wood-Mode inset cherry cabinets
Mudroom: (25x11) tumbled Travertine limestone, beadboard and wainscot walls, 2 double California closets with built-in bench, stairs to the second floor
Master Bedroom Suite;
Master Bedroom: (21x15) Eastern light, tray ceiling
Master Bath: (17x12.9) radiant heat, double vanity with honed marble counters and built-in dressing table, honed marble flooring, honed marble surround, Whirlpool soaking tub with honed marble surround, walk-in shower with overheads, side sprays and 3 jets, sound in shower, water closet; plantation shutters, painted Wood-Mode inset cherry cabinets
Dressing Room: (17x15) quarter-sawn oak floor, custom-designed California closet, built-in island with dresser drawers and bench, 2 built-in dressers, wardrobe closets, shoe closet, plantation shutters
Office: (17x8) Wood-Mode built-in inset cabinetry with granite counter desk with drawers, built-in bookcases, glass door
SECOND FLOOR
Stairs off Great Room to 2nd floor
Loft: built-in cabinets and bookcases, entertainment area
Bedroom #2: (15x14) 9‘ ceilings, oak floor, built-in desk with bookcases, walk-in California closet
Full Bath: radiant heat, limestone flooring with Waterworks subway tile wainscoting and Waterworks subway tiled shower, marble countertop vanity and dressing table, built-in wood linen dresser
Bedroom #3: (15x14) 9‘ceilings, oak floor, built-in desk with bookcases, walk-in California closet
Full Bath: radiant heat, limestone flooring with Waterworks subway tile, wainscoting, and Waterworks subway tiled shower, marble countertop vanity and dressing table, built-in wood linen dresser
SECOND FLOOR
Office: (11x11) built-in mahogany desk & bookcases, recessed wood panels, carpet, sound system
Bedroom #4: (15x11) quarter-sawn oak floors, built-in cabinets, and bookcases, single California closet
En Suite Bath: radiant heat, limestone tile, vanity limestone chair rail, shower
Home Theater: (20x16) acoustic fabric walls with 7 built-in speakers for complete surround sound, carpet, 9’ tray ceilings, automatic roman shades, custom mahogany trim
LOWER LEVEL
Gym: (28x20) carpet, sound system, 2 double storage closets, mirrors, plenty of storage with 8.5’ ceiling height
GARAGE
(41x24) 3-car attached, with wood carriage doors, radiant heat, tile flooring, wainscoting detail, storage closets, central vacuum, drains
FEATURES
Pool: Heated, 40x20 Custom Bluestone coping, self-cleaning, gunite
Eastern and Western views
Professionally landscaped, irrigated lawn & gardens
Stone walls & stone fire pit
Whole house technology
Surround Sound
Lutron Lighting
Rocky Mountain Hardware in Main House
Central Vacuum: Main house, guest house, garages & pool house
California Closets throughout the house and Guest House
GUEST HOUSE
Bluestone Entrance to covered Front Porch with a mahogany front door, radiant heat on first floor & 9’ ceiling height on the first floor
Foyer: (13x11) tumbled limestone Travertine, White Oak floors, 2-piece crown molding throughout the first floor, double coat closet, laundry closet, GE washer & dryer
Stairs to 2nd floor open to:
Living/Dining/Kitchen Room: (30x15) White Oak floors, propane fireplace with stone surround and wood mantel, door to bluestone patio, Northwest facing
Kitchen: (15x15) oak floors, painted Brookhaven Cherry cabinets, granite countertops cast iron farm sink, pantry closet, Liebherr wood paneled refrigerator, wood panel Bosch dishwasher, Bosch 4-burner gas stove & oven, Bosch microwave
Master Bedroom: (15x12) White Oak floors, walk-in (12x6) California closet
Master Bath: cherry vanity and dressing table with granite countertop, natural limestone flooring, limestone shower with granite top bench, limestone chair rail down, built-in cherry linen cabinet and vanity mirror
SECOND FLOOR
Stairs to the second floor with recessed wood panels
Lounge Room: (24x20) built-in bookcases and entertainment area, carpet
Bedroom: (14x13) wood floor, California closet, wood plantation shutters
Full Bath: radiant heat, natural limestone flooring, cherry vanity with marble countertop, custom mirror, tiled shower, tiled wainscoting
Bedroom: (17x13) wood floors California closet, wood plantation shutters
OUTDOOR KITCHEN
(12X4) stone outdoor kitchen with slate countertop, stainless steel cabinetry, 42” Viking Gas Grill, Viking under-counter refrigerator, large outdoor dining area with 12x12 Tuuci umbrella, fire pit, large panoramic views
BARN WITH POOL HOUSE
(74x24) Radiant heat throughout – 3 zones, own septic, Cold sensor built into alarm, full basement with room to finish off
POOL HOUSE RETREAT
(24x20) radiant heat, porcelain tile, open entertainment room with kitchen, wood cabinets, granite countertop, Subzero beverage refrigerators, Bosch dishwasher, farm sink, changing room with shower and separate water closet, beadboard detail
OPEN BARN AREA
(34x24) large electric roll-up doors on both sides, concrete floor with radiant heat
EQUIPMENT STORAGE ROOM
(24x20) large electric roll-up door, concrete floor, stairs up to
Storage Area: (16x14) wood floor, finished sheetrock walls
Property Details
Location: 14 Wells Hill Lane, Lakeville, CT 06039
Land Size: 6.23 acres Map: 07 Lot: 14-6
Vol.: 262 Page: 1043
Survey: #2449 Zoning: Residential
Road Frontage: 900 +/-
Easements: none known
Year Built: 2014
Square Footage: Main Home 6,155; Guest House 1,930; Barn 1,405; Pool House 425
Total Rooms: 14 BRs: 7 BAs: 7 full, 1 half
Basement: finished area with gym and music system, full—8.5’ ceiling height—could finish off
more rooms
Foundation: poured concrete
Attic: hatchway access, storage
Laundry Location: first floor
Number of Fireplaces or Woodstoves: 2
Floors: oak, tile, concrete
Windows: Main house: double-hung Marvin Thermopane windows with screens; Guest house: Marvin Thermopane farm style casement windows with screens; Timberland wood shutters on Main house
Exterior: cedar clapboard, stone apron
Driveway: winding, paved with lighting at the pillared entrance
Roof: cedar shake with copper flashings & copper roof, snow guards, lightning rods
Heat: 2 Viessmann boilers for redundancy - propane forced hot air and radiant with humidifier & air purifier
Propane Tanks: four 1,000-gallon buried tanks
Air-Conditioning: central
Hot water: 2 Viessmann Vitello indirect
Plumbing: mixed
Sewer: 3 septic tanks and 1 leach field
Water: private well with water softener
Electric: 600 amps
Cable/Satellite Dish: Cable & Satellite
Generator: full house & guest house generator
Alarm System: yes, Maximum Security
Appliances: 36” Wolf gas range, 30” double Wolf ovens, 36’ Subzero refrigerator, Wolf microwave, Miele dishwasher, Fischer & Paykel drawer dishwasher, Subzero wine refrigerator, 27“ Subzero refrigerator with beverage drawers only, Electrolux washer & dryer
Mil rate: $11 Date: 2023
Taxes: $36,665 Date: 2023
Taxes change; please verify current taxes.
Listing Type: Exclusive


