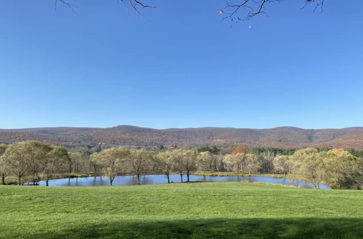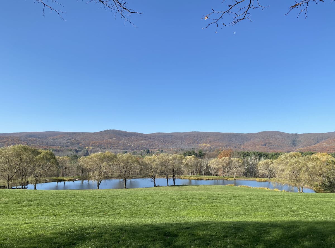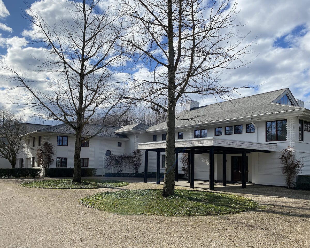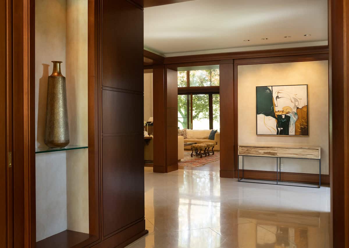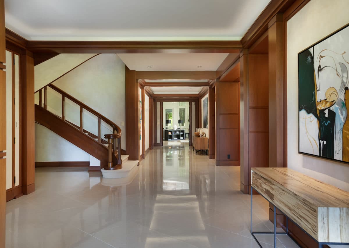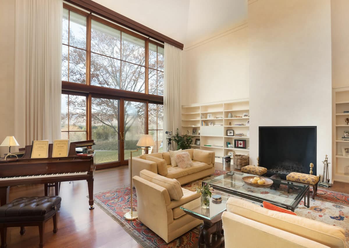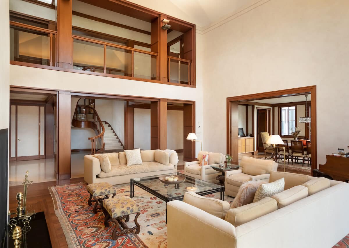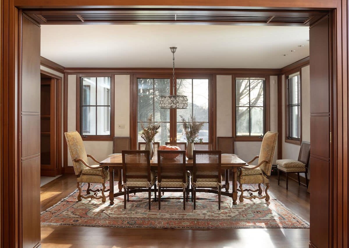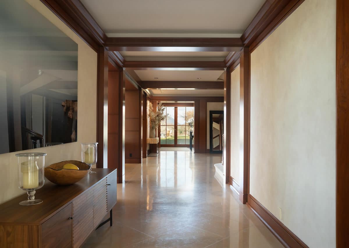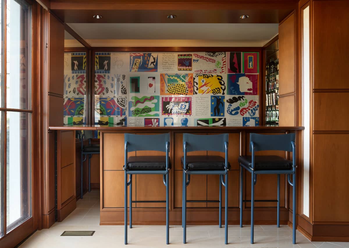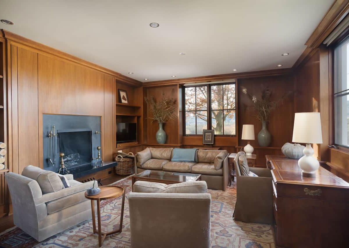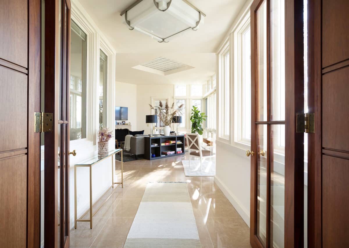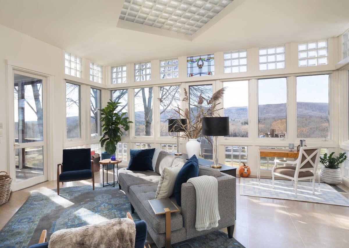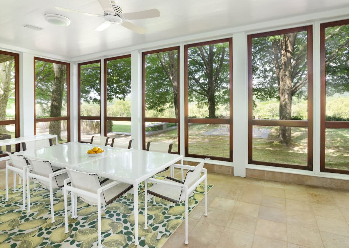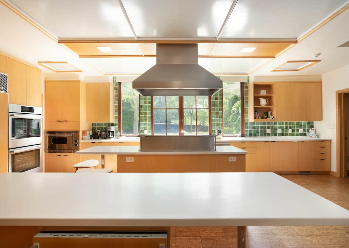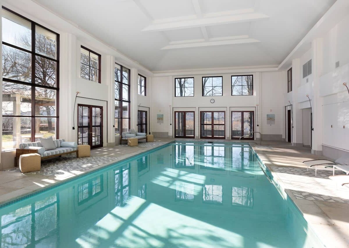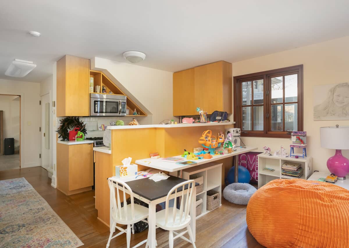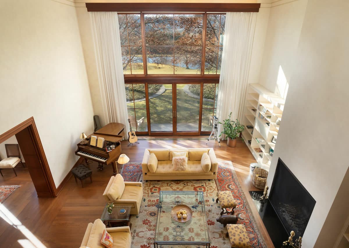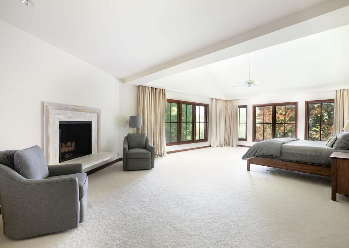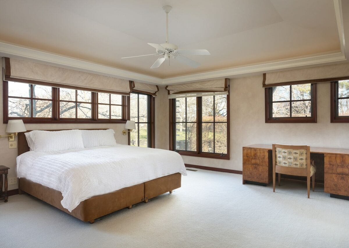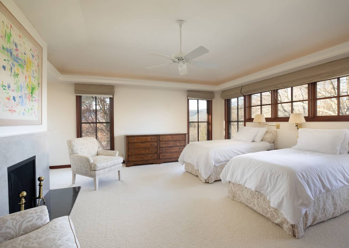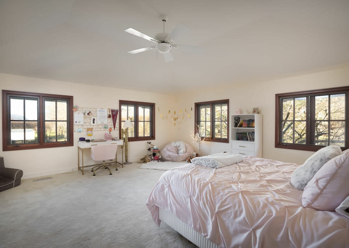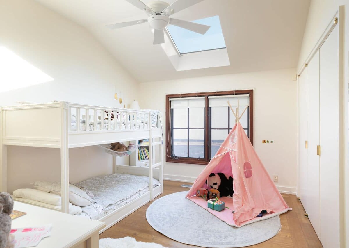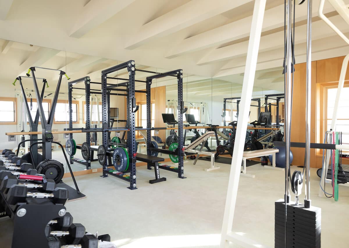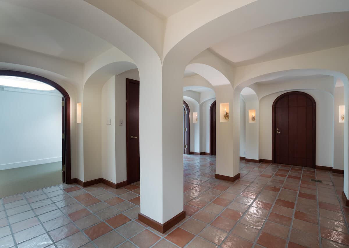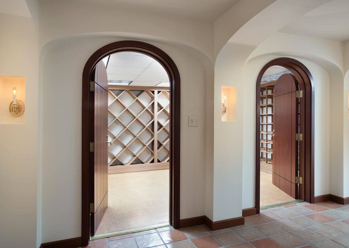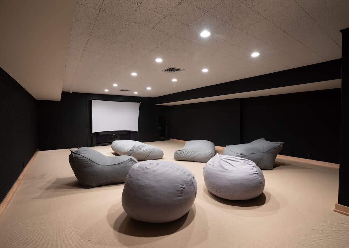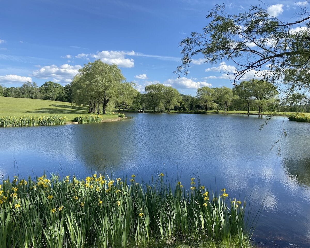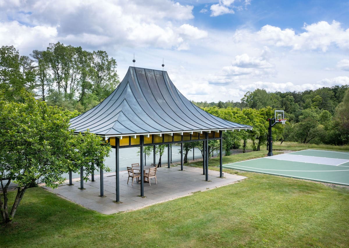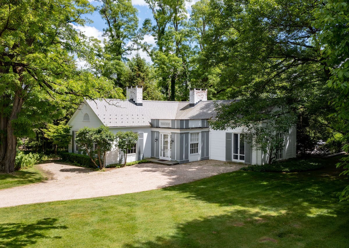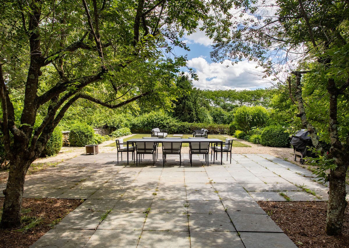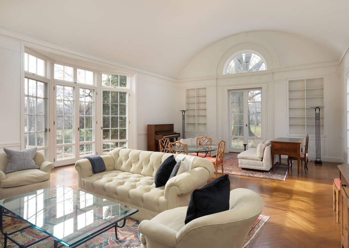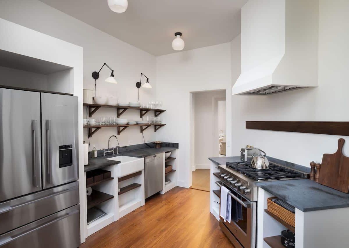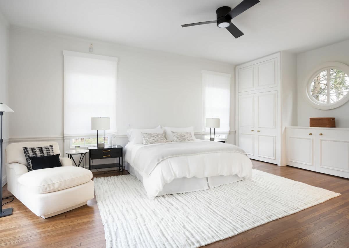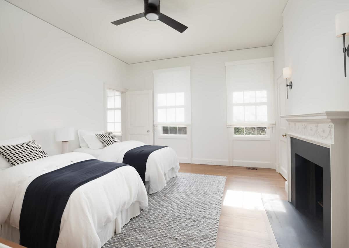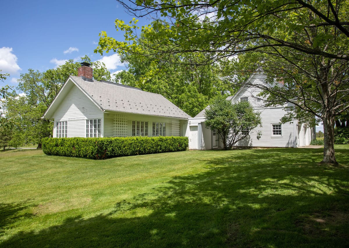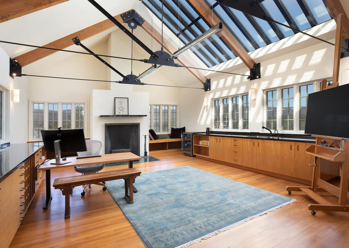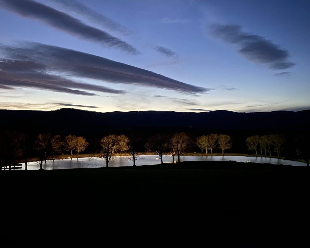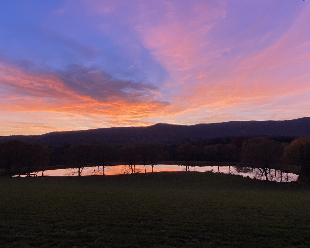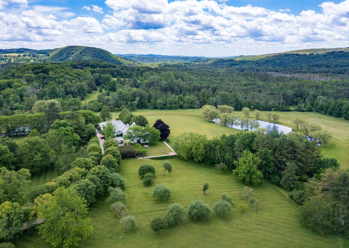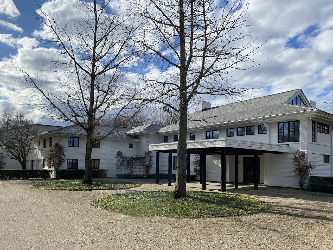Documents
Residential Info
MAIN HOUSE
Porte Cochere to: First Floor
Front Entrance: coat room
Formal Hallway: elevator servicing all 3 floors
Half Bath
Living Room: overlooking western view, +/-22‘ ceiling, fireplace, built-in bookshelves, pocket doors to:
Dining Room: concealed storage areas in walls, built-in buffet
Study: fireplace
Kitchen: two islands, 8 burner gas cooktop in one island, 2 sinks, 2 dishwashers, 2 refrigerator/freezers, 2 new wall ovens, walk-thru Butler’s Pantry, Dining Area with fireplace
Family Room: fireplace, doors to Terrace and:
Screened-in Porch:
Stone Terrace: overlooking western view and Pond
Half Bath
Sitting Room/Playroom with Kitchen
Mudroom: entrance from driveway, door to Garage, Pantries, closets
Laundry Room
Indoor +/-50’ Pool: new mechanical cover, spa, converted to saltwater 2021, 2 Dressing Rooms/Bathrooms with showers
Green House
SECOND FLOOR
Bedroom: En-suite with fireplace
Full Bath: tub and stall shower
Bedroom: En-suite
Full Bath: tub and stall shower
Primary Bedroom Suite: fireplace, overlooks view of Pond with corner windows, carpet
Primary Baths
Dressing Rooms
Gym/Family Room: carpet
Bedroom: En-suite, walk-in closet
Full Bath: tub/shower
Bedroom: Closet
Full Hall Bath: tub/shower
Back staircase
LOWER LEVEL
Wine Cellar
Media Room
Large Walk-in Cedar Closet
Half Bath
Utility Rooms
Storage Rooms and Closets
ATTACHED GARAGE
3 bays, entrance to Mudroom
GUESTHOUSE
Single floor
Front Entrance: wall of closets
Dining Room: fireplace
Living Room: fireplace, cathedral ceiling, French doors to private Terrace and Garden
Kitchen: totally new in 2021, gas range, refrigerator, dishwasher
Laundry: Basement
Primary Bedroom: fireplace
Primary En-Suite Full Bath
Bedroom
En-Suite Full Bath
GATEHOUSE
Entranceway - First Floor
Half Bath
Office/Studio: cathedral ceiling, major skylight, fireplace, wood floors, wood built-in cabinetry, sink,under-counter refrigerator
Storeroom
Utility Room
Laundry Room
Half Bath
SECOND FLOOR APARTMENT
Great Room: Living Room, Dining, Kitchen: new gas range, refrigerator, under-counter refrigerator
Bedroom: Cathedral ceiling
Full Bath: shower
GARAGE
2-Bay
FEATURES
Indoor Pool with Spa: converted to Salt-water in 2021, new motorized cover 2021, with 2 Changing Rooms/ Full Baths
Tennis Court: Har-Tru court: totally resurfaced in 2022, covered Terrace with Wisteria-covered pergola
Half Basketball Court: built 2021, lines painted 2022
Views: Spectacular Western Views
Large Pond with dock
Three Par 3 golf holes: with T-blocks, bunkers, and greens (in need of restoration)
Garden irrigation system
Exquisite trees and allées
Large vegetable garden
Property Details
Location: 130 Taconic Road, Salisbury, CT 06068
Land Size: +/- 41 acres
Map: 19 Lot: 15
Vol.: 264 Page: 72
Survey: #1997-A/2149 New survey pending
Zoning: R1
Cable: Yes
Alarm System: Hull Alarms LLC
Mil rate: $ 11 Date: 2022
Taxes: $47,327
Taxes change; please verify taxes.
MAIN HOUSE
Year Built: 1992 (Town)
Square Footage: 11,224 sq ft plus the Indoor Pool, Screened-in Porch, and finished areas of Basement (Town)
Total Rooms: 12 BRs: 5 BAs: 8 Full, 3 Half
Basement: Yes – partially finished
Foundation: Poured
Attic: air-handlers
Laundry Location: off Mudroom
Central Vacuum: 2 systems
Exterior: Cedar
Driveway: Crushed stone
Roof: synthetic slate
Heat: hot water Buderus boilers to hydro-air
Oil Tanks: 4 in Basement
Air-Conditioning: Central Air
Hot water: oil-fired +/-100 gallon tank & +/-300 back-up tank
Sewer: septic system
Water: well
Electricity: 1200 amp 3 phase
Generator: Generac 100 KW automatic
Alarm System: Yes
GUESTHOUSE
Year Built: 1935 (Town)
Square Footage: 2,098 (Town)
Total Rooms: 5 BRs: 2 BAs: 2
Basement: Yes
Laundry Location: Basement – access from Kitchen
Floors: Wood
Exterior: Wood clapboard
Driveway: Crushed stone
Roof: synthetic slate
Heat: hot water to hydro-air
Oil Tank: Basement 2021
Air-Conditioning: Central
Hot water: off boiler
Sewer: septic system
Water: well
Alarm System: Yes
Electricity: own 200 amp feed from street
Generator: 15 KW automatic Generator
GATEHOUSE
Year Built: 1935 (Town)
Square Footage: 1,481 sq ft (Town)
Total Rooms: 3 BRs: 1 BAs: 1.5
Garage: Yes – 2-bay
Basement: No
Attic: No
Floors: wood
Exterior: wood clapboard
Driveway: crushed stone
Roof: synthetic slate
Heat: hot water to hydro-air handler
Oil Tank: off Garage 2021
Air-Conditioning: Central
Hot water: indirect off the boiler
Sewer: septic system
Water: well
Electrical: it's own 200 amp feed from street
Generator: Can pull power from Guest House by manual
switch


