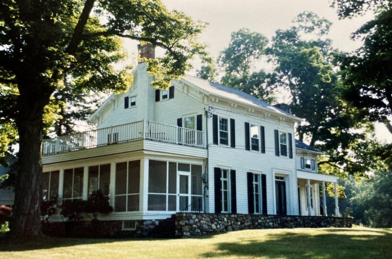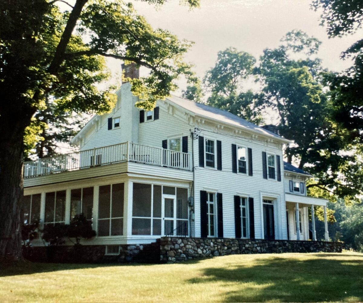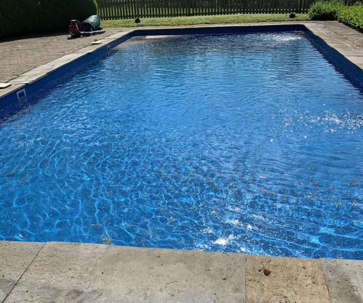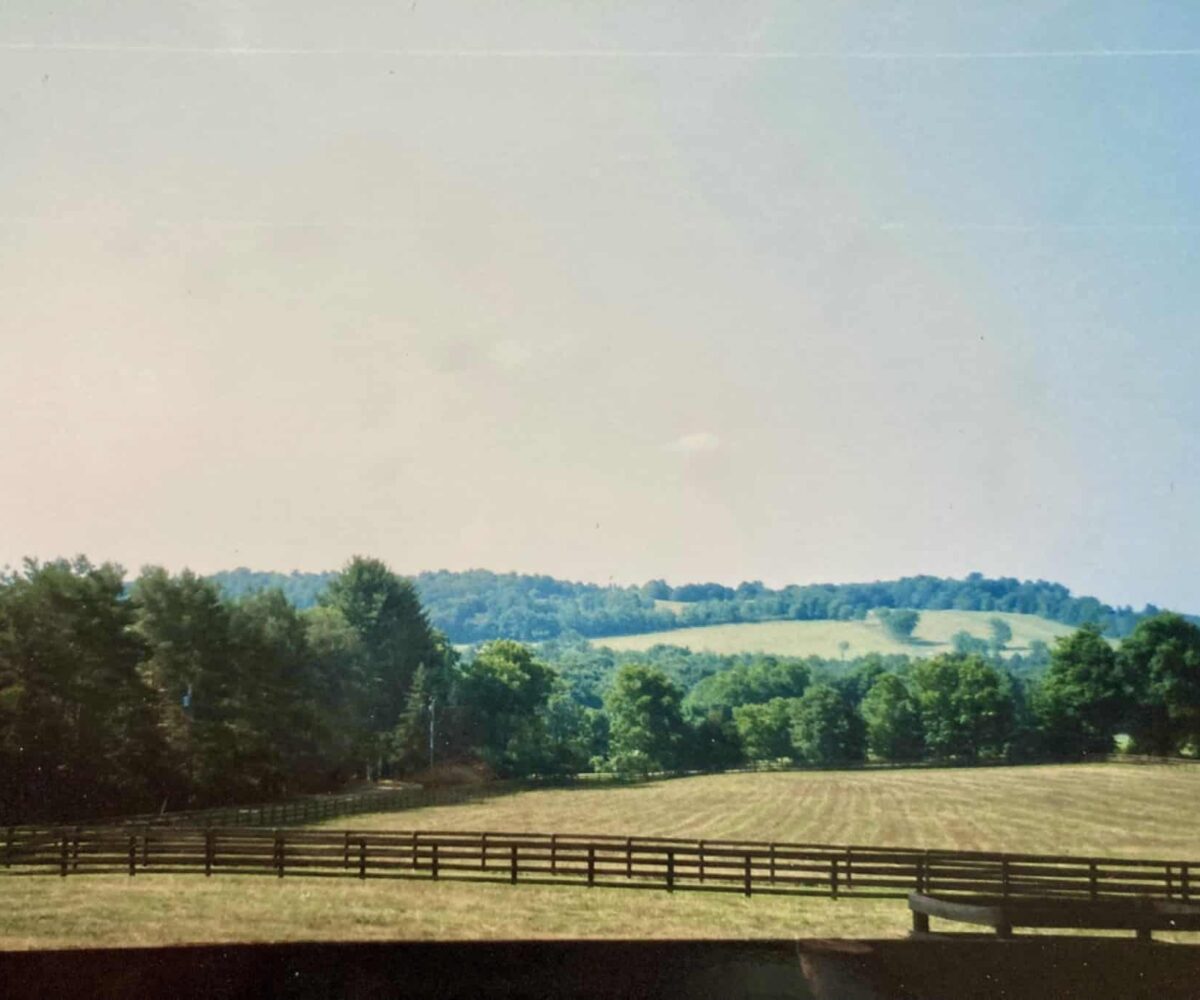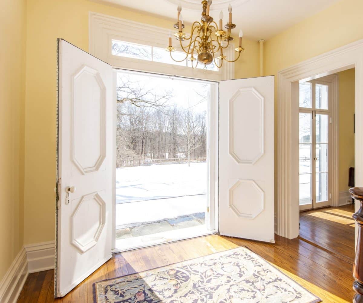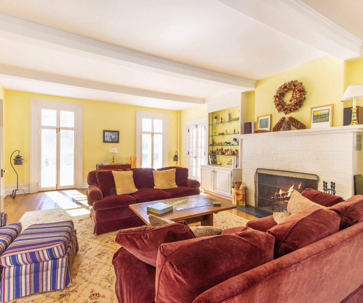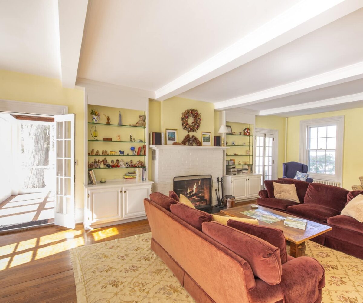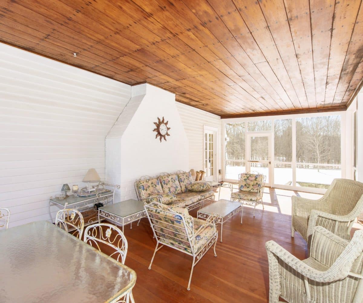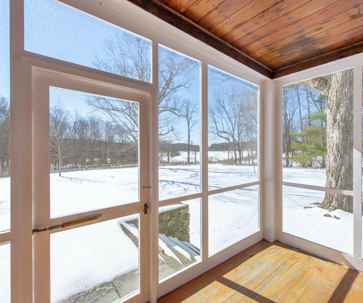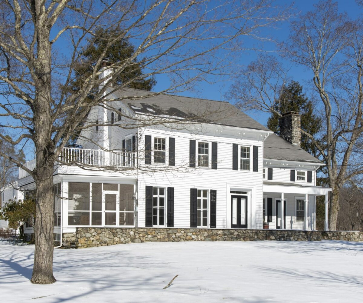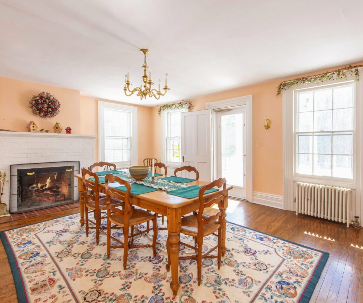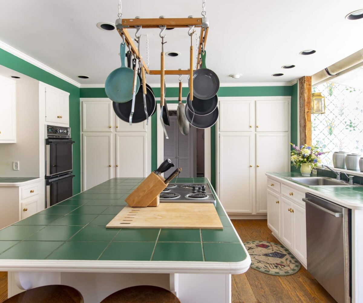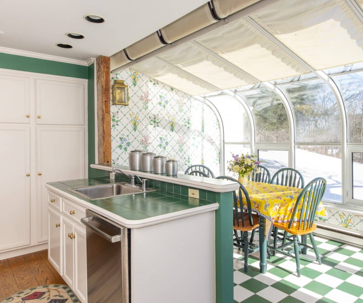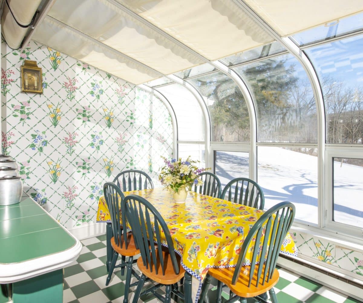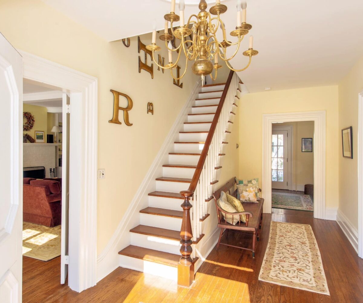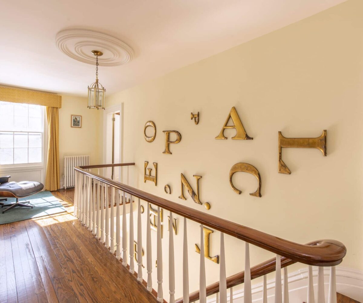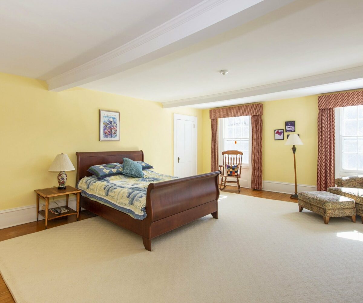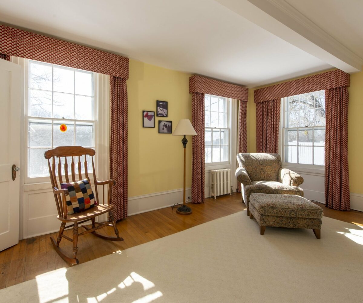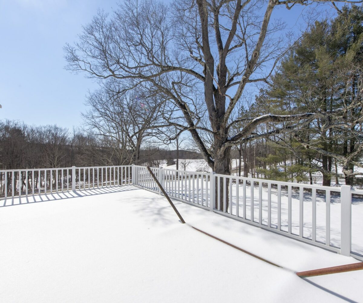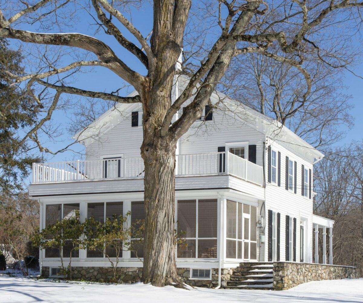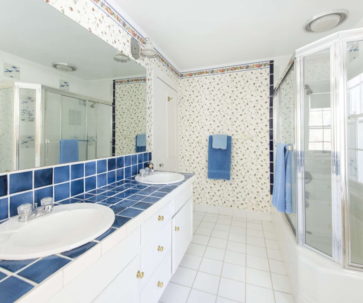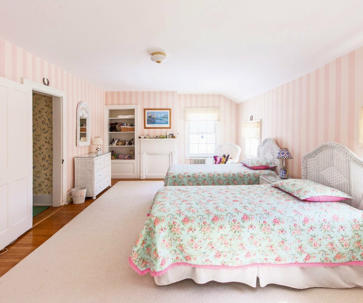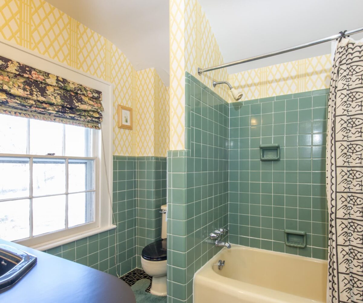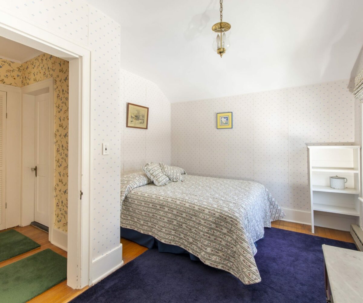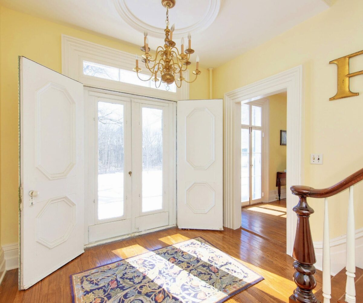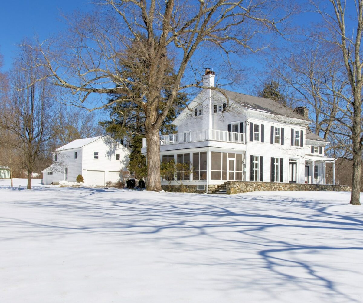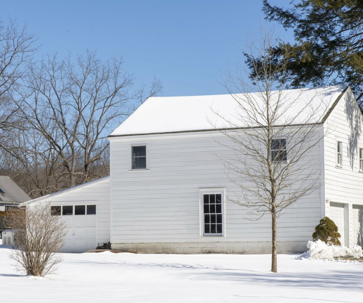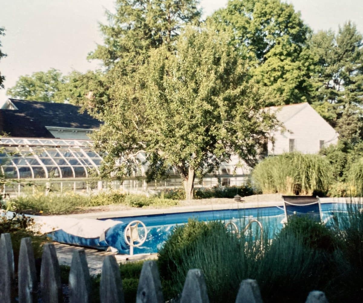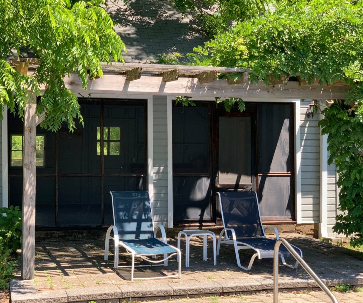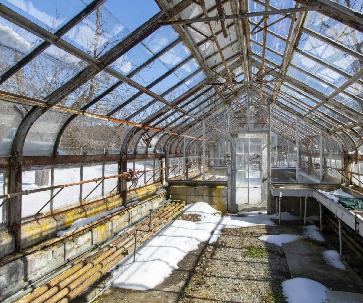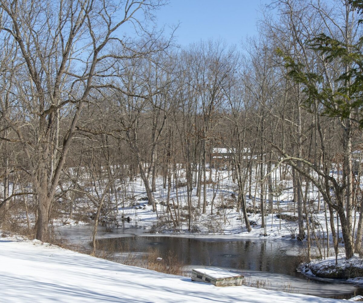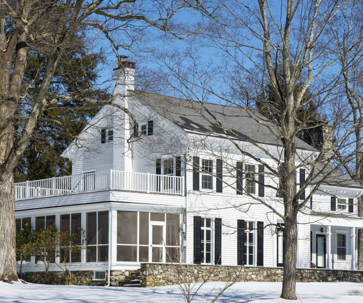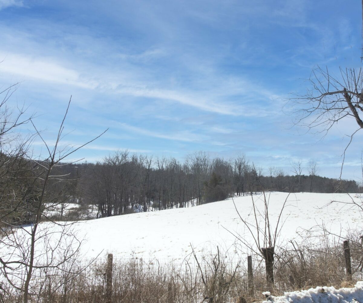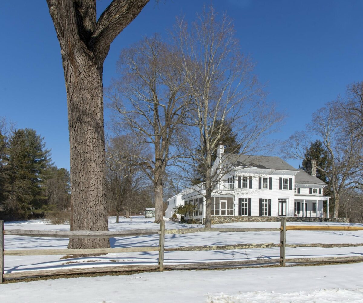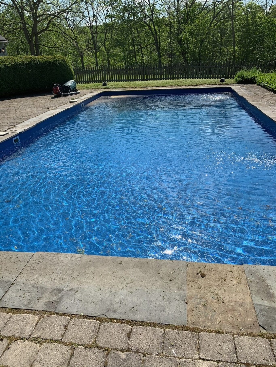Residential Info
FIRST FLOOR
Entry Hall: center hall entry, wood floors, main staircase to second floor, open to living room and dining room, wood floors
Living Room: large light-filled, two sets French doors to a south-facing stone patio, two sets French doors to the screened-in porch, wood-burning fireplace with painted brick surround, wood floors
Dining Room: Wood burning fireplace with painted brick surround, door out to south-facing stone terrace, open to kitchen
Kitchen: hand-hewn beams, large center island with cooktop, glass atrium eat-in area, wood/tile floor
Mudroom: coat closet, storage closet, laundry, wood/tile floor
Den: Cedar closet, door to rear yard and pool, closet, wood floors, exposed wood walls
Full Bath: vanity, tiled tub/shower, tile floor
Screened Porch: large southwest facing porch, wood floors, pastoral view
Terrace: elevated stone terrace, south-facing plus side extension overlooking a pond with room for grill and outdoor dining
SECOND FLOOR
Landing: gracious landing, open to master bedroom and full bath, wood floor
Primary Bedroom: large, walk-in closet, door out to second-floor deck, wood floors, spacious proportions
EnSuite Bath: tiled tub/shower, double vanity with tiled top, linen closet, tiled floor
Bedroom: closet, wood floors
Rear Hall: stairs up to third floor, closet, wood floor, stairs down to kitchen
Bedroom: closet, wood floor
Full Bath: tiled tub/shower, tile wainscot, vanity, tile floor
THIRD FLOOR
Playroom: carpeted floor, closet
Office: closet, attic storage, wood floor/carpet
Full Bath: tiled tub/shower, pedestal sink, tiled floor
GARAGE
(3) Bay Garage, electric, large loft space-2nd floor
FEATURES
Pool House: three-season pool house
Pool: 2020 Liner & cover
Green House: vintage glass greenhouse needs restoration Ideal for conversions for Pond with aerator
Views
Quiet Road
4 outdoor frostproof faucets
Level backyard
Property Details
Land Size: 5.04 acres
Vol.: 21999 Page: 05318
Survey: # yes Zoning: RR Rural Residential District
Water Frontage: pond
Easements: rear parcel has an easement over driveway
Year Built: 1870 (tax card)
Total Rooms: 10 BRs: 4 BAs: 4
Basement: unfinished
Foundation: stone, cement block, concrete slab, inside access
Attic: finished walk-up
Laundry Location: first floor off mudroom
Number of Fireplaces: 2 wood-burning
Floors: Wood, Linoleum, tile, carpet
Windows: double-hung wood windows, with storms
Exterior: aluminum siding
Driveway: gravel
Roof: asphalt shingle
Heat: Peerless Boiler oil-fired, hot water radiators steam- Electric -breakfast room, tv and 3rd floor
Oil Tank: 2 - 275-gal oil tanks, basement
Air-Conditioning: Window Units
Hot water: Brock Hot water tank oil-fired, 32 gal
Plumbing: Copper, Mixed; water softener 2020
Sewer: Septic
Water: Well
Electric: 200 Amp House and 100 Amp Garage
Generator: 20 kW Generac Guardian- auto-testing
Cable: Optimum Cable
Radon System: yes
Taxes: School $12,405 (Pine Plains) Date: 2021
Land : $4,319
Taxes change; please verify current taxes.
Listing Agent: Elyse Harney Morris/John Panzer
Listing Type: Exclusive


