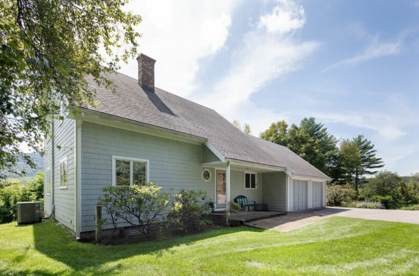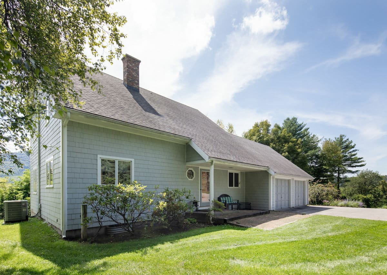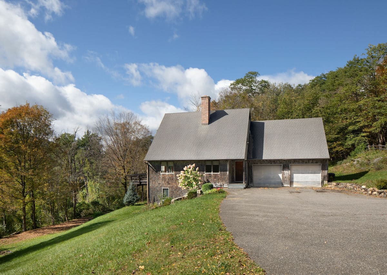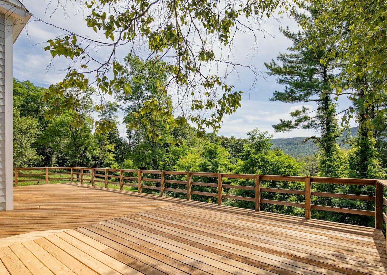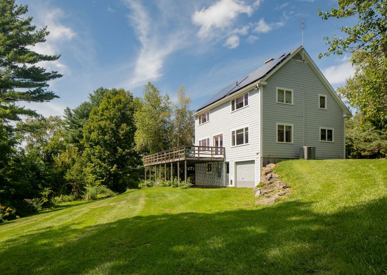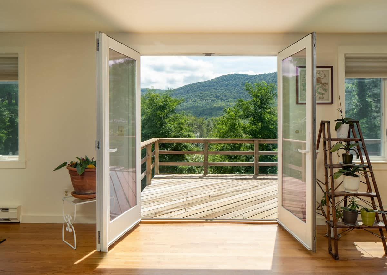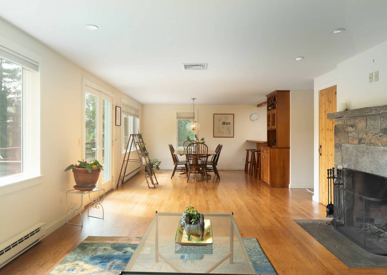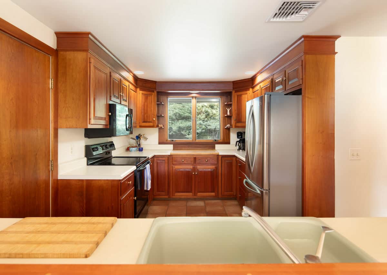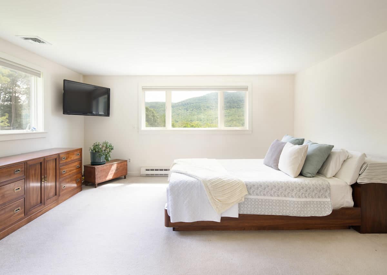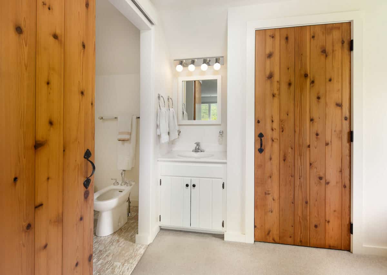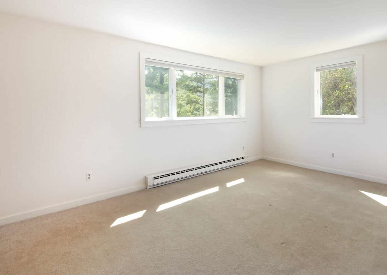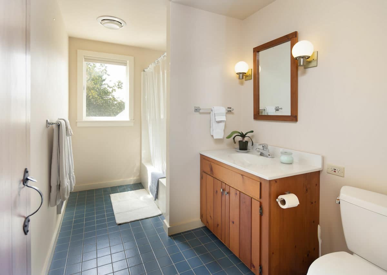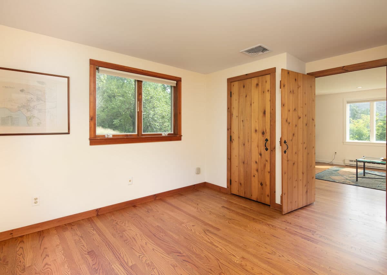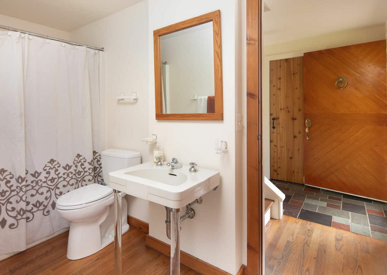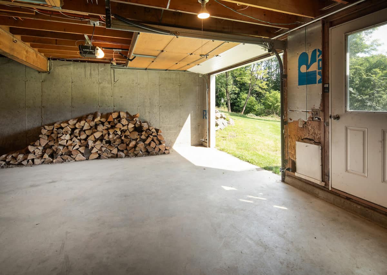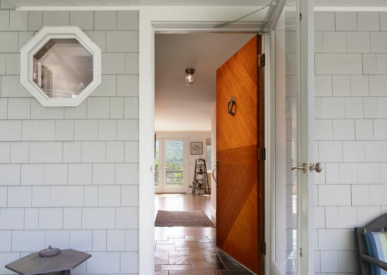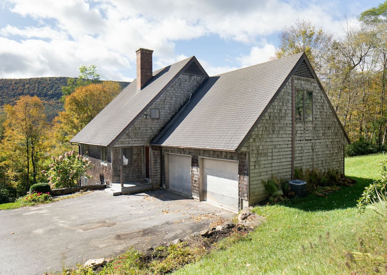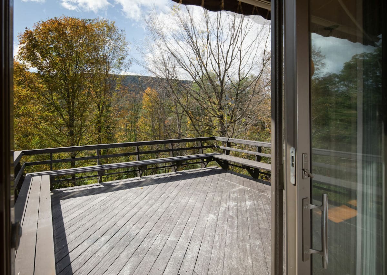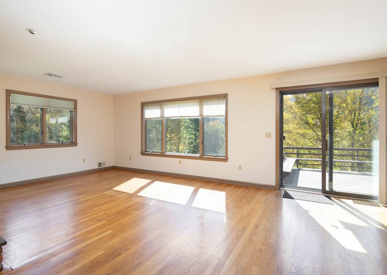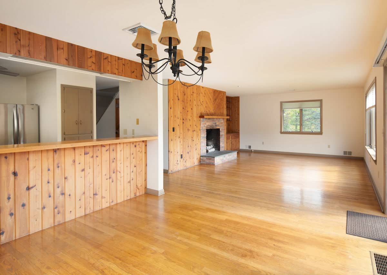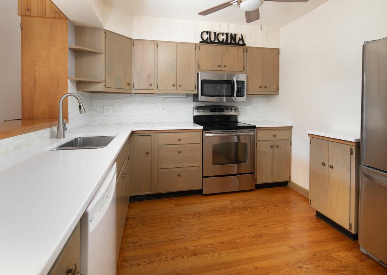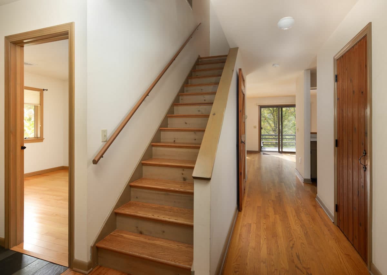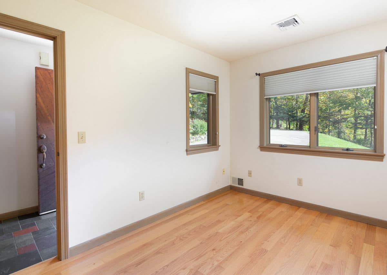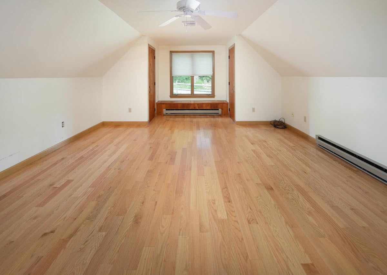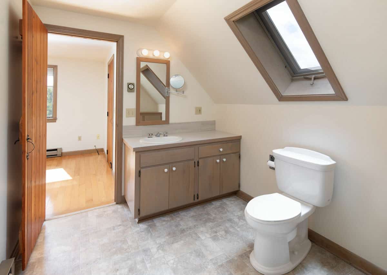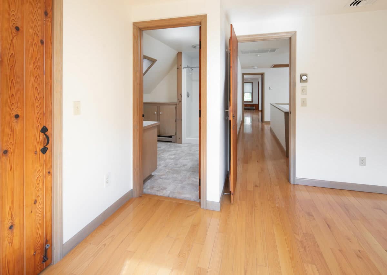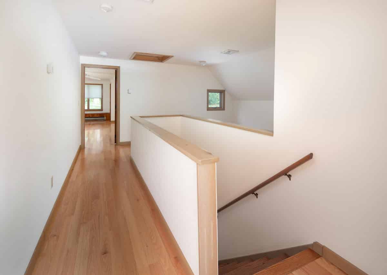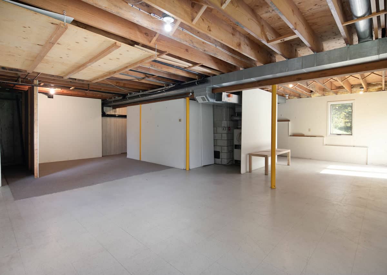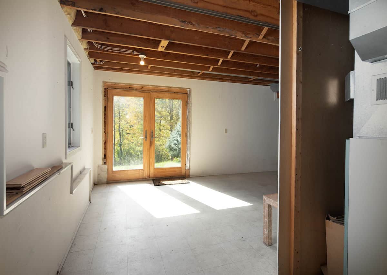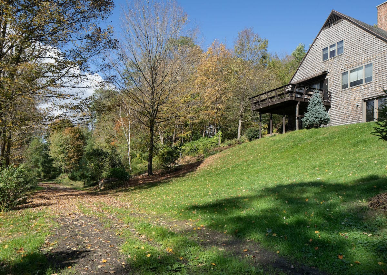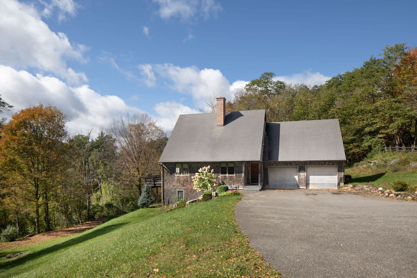Residential Info
122 East Canaan Road, Blue House
MAIN FLOOR
Entry Hall
Kitchen
Dining Room
Living Room
Back Deck
Bedroom
Full Bath
UPPER LEVEL
En Suite Primary Bedroom with Full Bath & Dressing Room
Laundry Room
Full Bath off Hall
Bedroom
WALK-OUT LOWER LEVEL
TWO BAY ATTACHED GARAGE
MOUNTAIN VIEWS
126 East Canaan Road, wood shingle house
MAIN FLOOR
Entryway
Kitchen
Living Room
Dining Room
Back Deck
Bedroom
Full Bath with Laundry
UPPER LEVEL
Landing with Seating Area
En Suite Bedroom 1
Full Bath En Suite
Office
Full Bath
ATTACHED 2-BAY GARAGE
WALK-OUT LOWER LEVEL
MOUNTAIN VIEWS
Property Details
Location: 122 & 126 East Canaan Road, North Canaan, CT 06018
Land Size: 6 Map-Block-Lot 16/004-0
Vol./Page: 0109/0311
Zoning: residential
Mil rate: $25.5 Date: 2023
Taxes: $10,312 Date: 2023
Taxes change; please verify current taxes.
Listing Type: Exclusive
122 East Canaan Road:
Year Built: 1982
Square Footage: 2,016
Total Rooms: 6 BRs: 3 BAs: 3
Basement: full, walkout
Foundation: concrete
Hatchway: n/a, walkout basement
Attic: n/a
Laundry Location: upper level
Number of Fireplaces: one fireplace in living room
Type of Floors: wood, linoleum, tile
Windows: thermopane
Exterior: wood shingle
Driveway: paved
Roof: asphalt
Heat: electric
Air-Conditioning: central air
Hot water: electric
Sewer: septic
Water: well
Appliances: refrigerator, oven range, dishwasher, washer, dryer
This property has a solar panel lease.
126 East Canaan Road:
Year Built: 1982
Square Footage: 1,667
Total Rooms: 6 BRs: 2 BAs: 3
Basement: full, walkout
Foundation: concrete
Hatchway: n/a, walkout basement
Attic: n/a
Laundry Location: main floor
Number of Fireplaces: one fireplace in living room
Type of Floors: wood, linoleum, tile
Windows: thermopane
Exterior: wood shingle
Driveway: paved
Roof: asphalt
Heat: oil, hot air
Air-Conditioning: central air
Hot water: electric
Sewer: septic
Water: well
Appliances: refrigerator, oven range, dishwasher, washer, dryer


