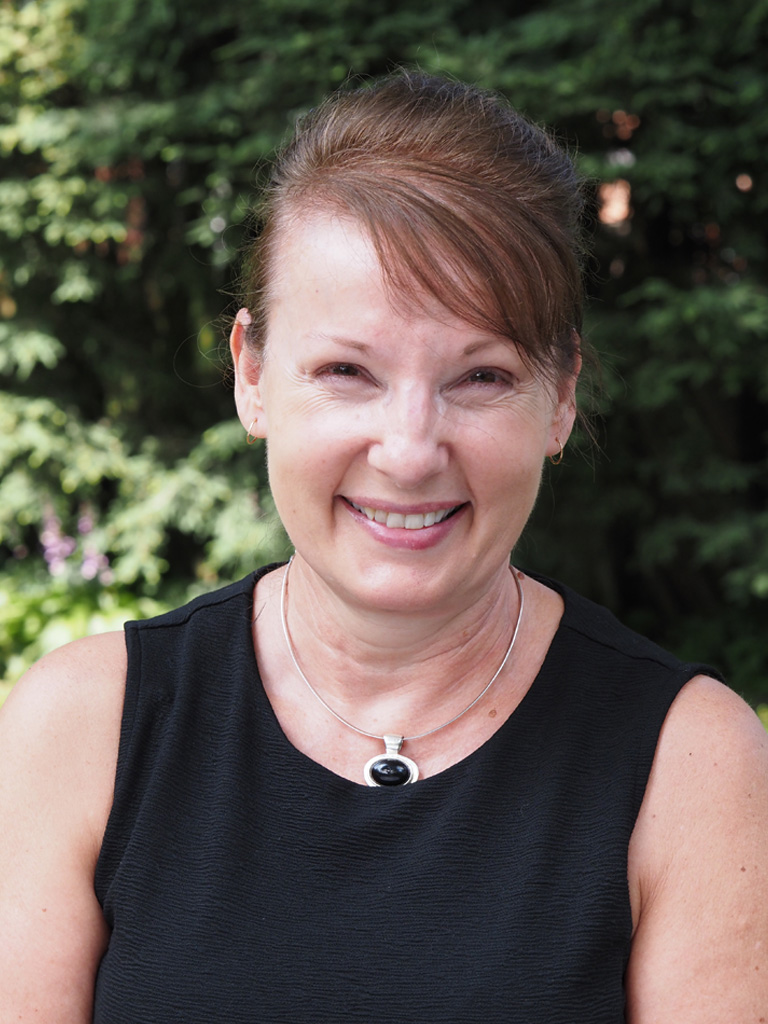Residential Info
FIRST FLOOR
Entrance: pine floors
Laundry closet
Master Bath: marble tile floor, shower, free-standing tub
Master Bedroom: wood floors, French doors to a terrace
Bedroom/Office: wood floors
SECOND FLOOR
Living Room: propane fireplace, wood floors
Dining Room: wood floors
Kitchen: island, wood counters
Bedroom: wood floors
Full Bath: marble tile
LOFT
Property Details
Location: 120 Farnum Road Lakeville, CT 60639
Land Size: 1.56 M/B/L: 11-03-1
Vol./Page: 0225/0478
Zoning: RR1
Year Built: 2020
Square Footage: 2,240
Total Rooms: 5 BRs: 3/4 BAs: 2
Basement: none
Foundation: slab
Laundry Location: primary bathroom
Number of Fireplaces: propane
Type of Floors: marble, pine
Windows: double-hung
Exterior: cedar
Driveway: gravel
Roof: metal
Heat: hot air
Propane Tanks: (2) 200 gallon tanks
Air-Conditioning: central air
Hot water: propane
Sewer: municipal
Water: well
Appliances: gas range w/downdraft system, washer, dryer, dishwasher, refrigerator, wine chiller, microwave, water softner
Exclusions: unknown
Mil rate: $ 11.0 Date: 2023
Taxes: $ 2,999 Date: 2023
Taxes change; please verify current taxes.
Listing Type: exclusive






















