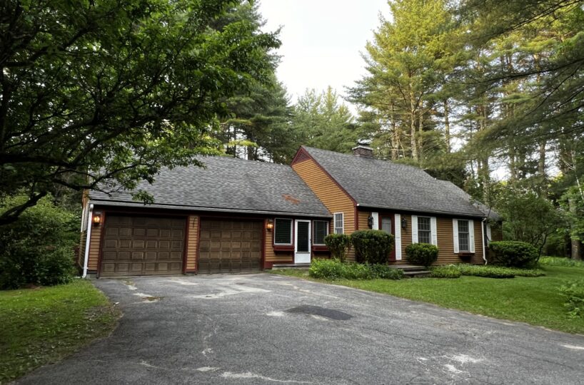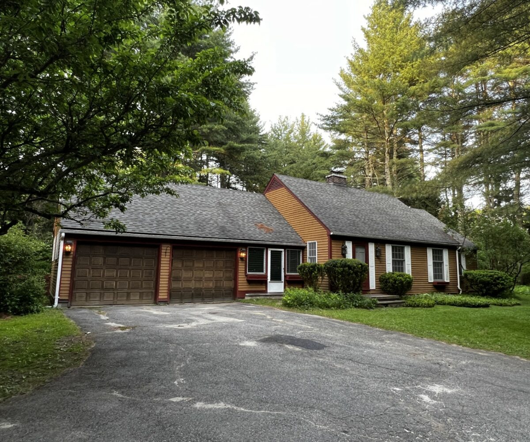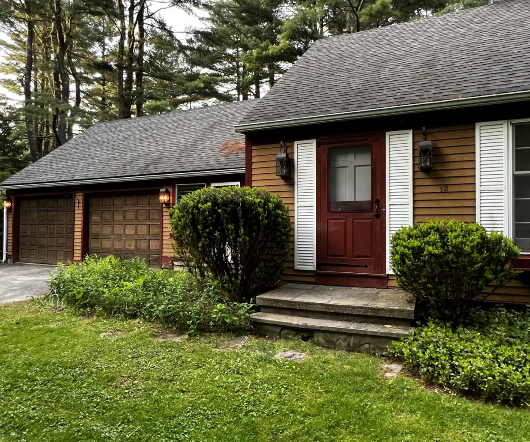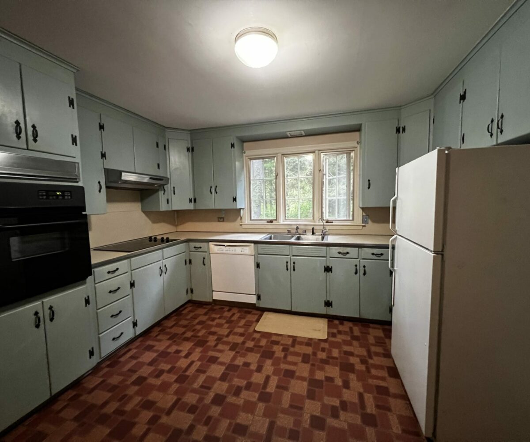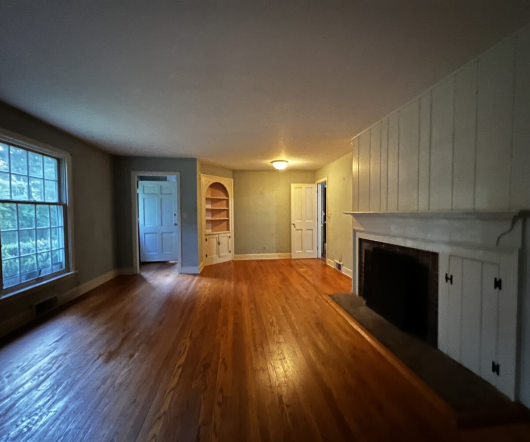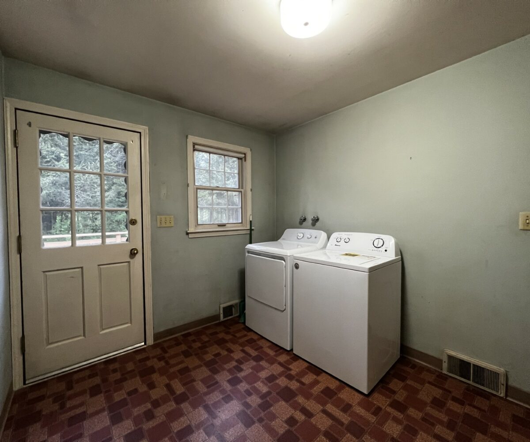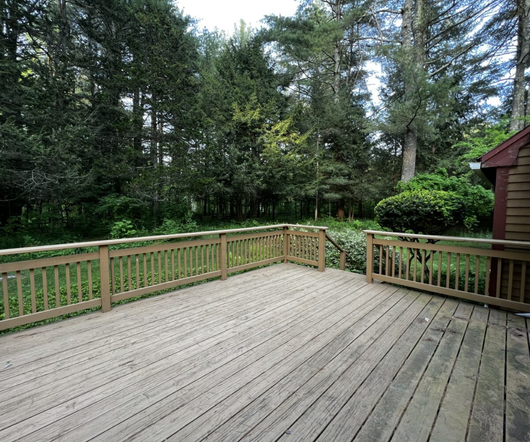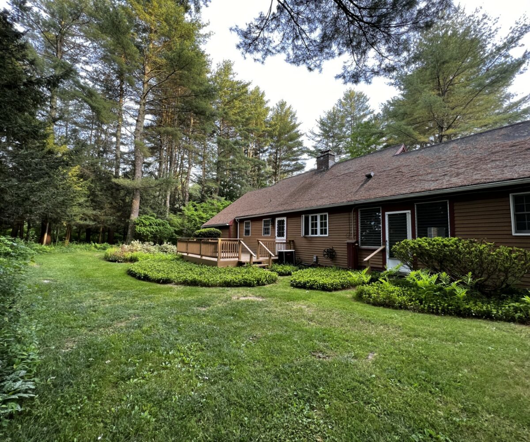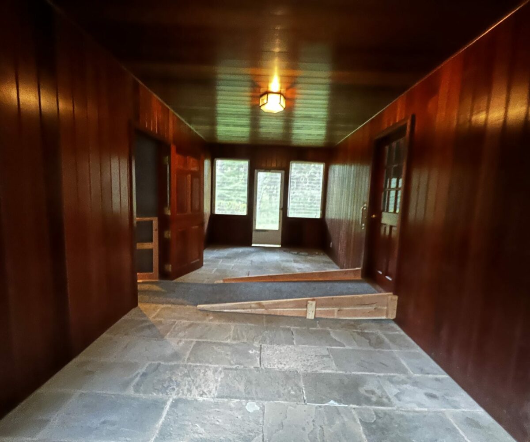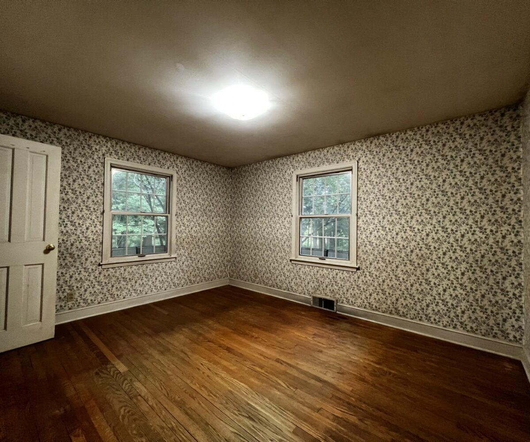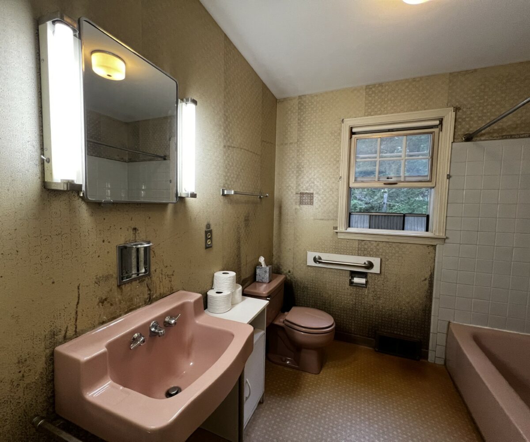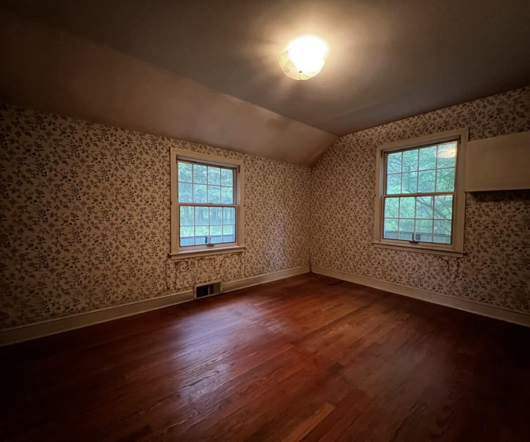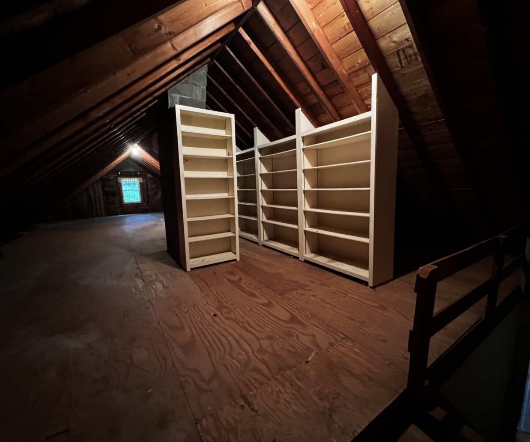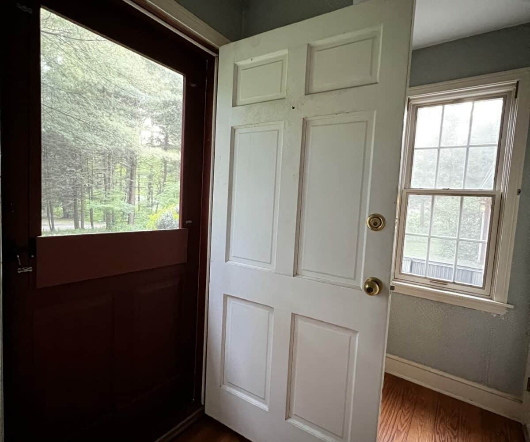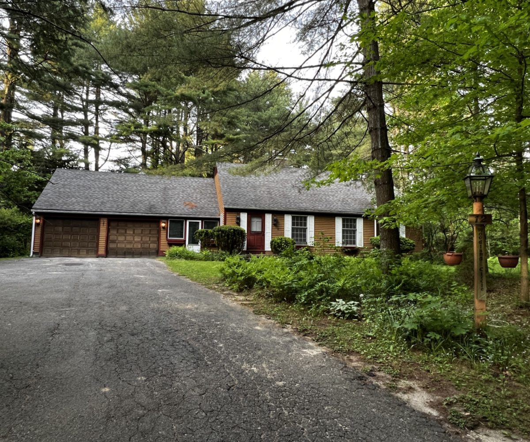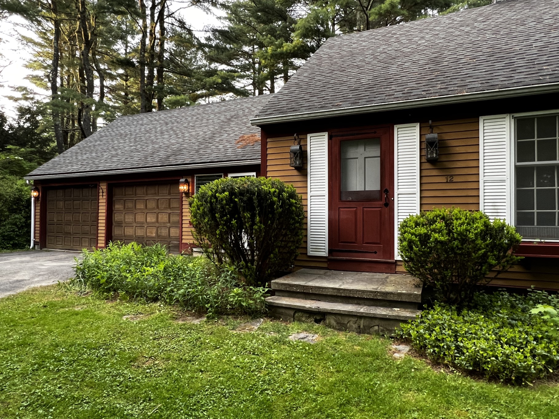Residential Info
FIRST FLOOR
Entrance
Living Room
Dining Room
Kitchen
Deck
Master Bedroom
Full Bath
Bedroom
GARAGE
2 car garage, attached
Property Details
Location: 12 Woodland Circle, Lakeville, CT 06039
Land Size: 1.03
Vol./Page: 266/174
Survey: #897 Zoning: RR1
Year Built: 1960
Square Footage: 1,204
Total Rooms: 5 BRs: 1 BAs: 2
Road: Private
Basement: crawl space
Foundation: concrete
Hatchway: None
Attic: Walk-up, Unfinished
Laundry Location: First Floor
Number of Fireplaces: 1
Type of Floors: wood flooring
Windows: single pane
Exterior: clapboard
Driveway: Paved driveway
Roof: Asphalt shingles
Heat: Oil, Forced Air
Oil Tank(s) – size & location: 275 in basement
Air-Conditioning: Central Air
Hot water: off boiler
Sewer: septic
Water: town water
Electric: 100 amps
Generator: No
Appliances: Dishwasher, refrigerator, electric cooktop, range hood, washer and dryer
Exclusions: N/A
Mil rate: $ 11 Date: 2021-2022
Taxes: $ 2,305 Date: 2021
Taxes change; please verify current taxes.
Listing Type: Exclusive


