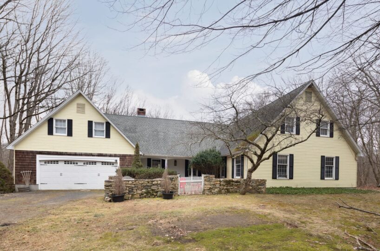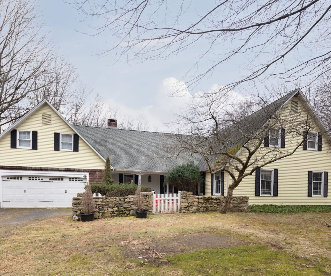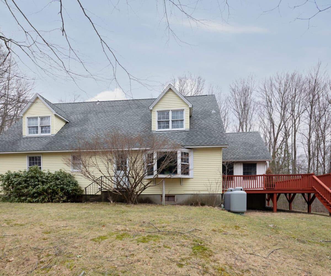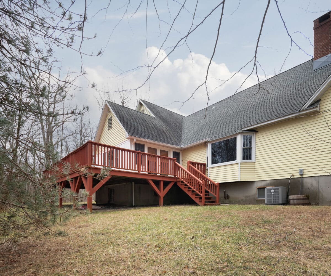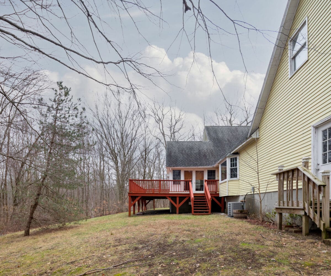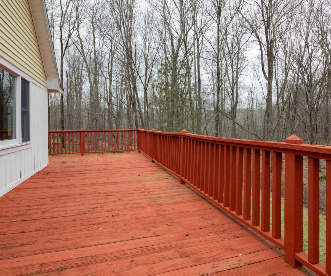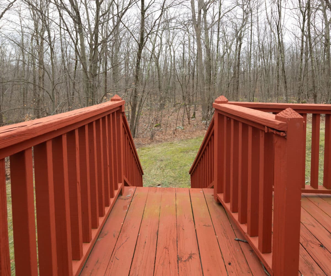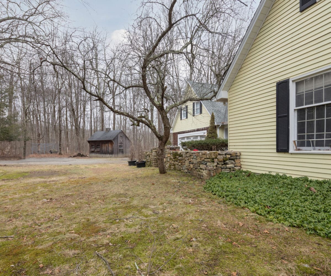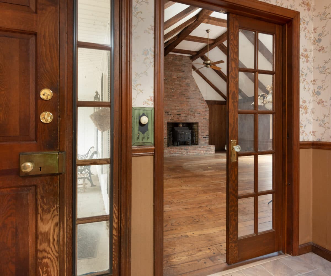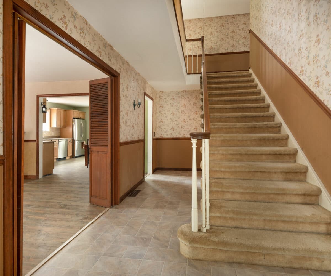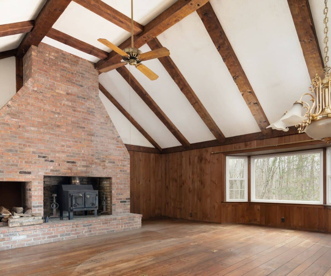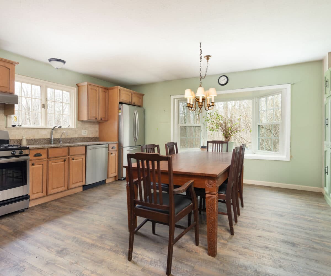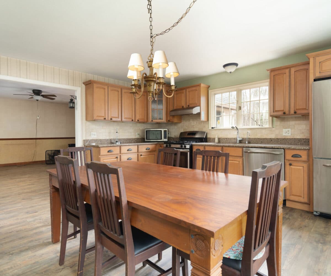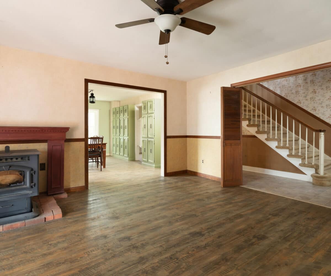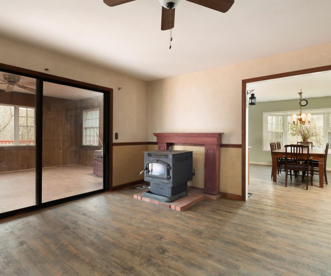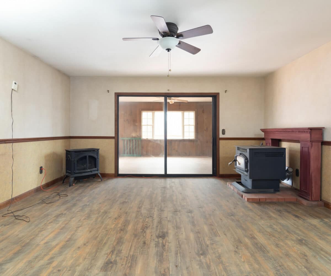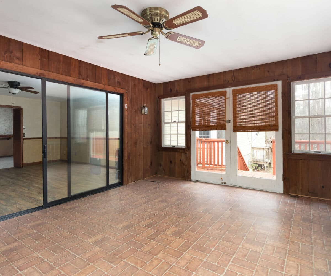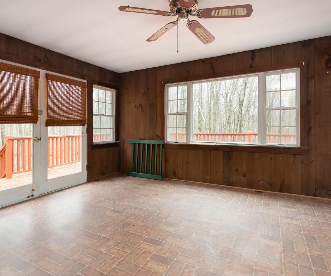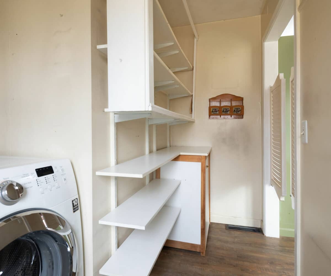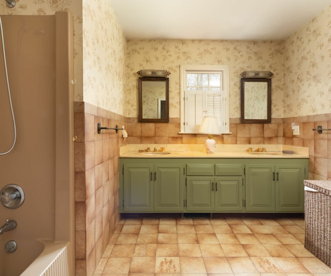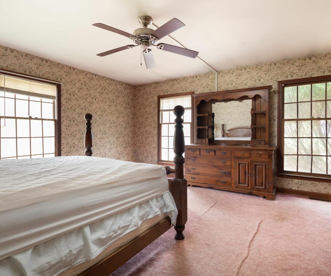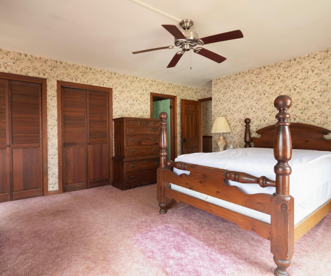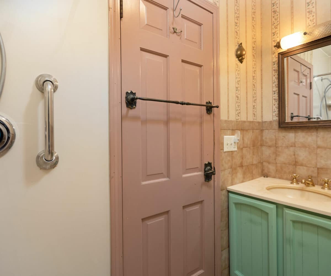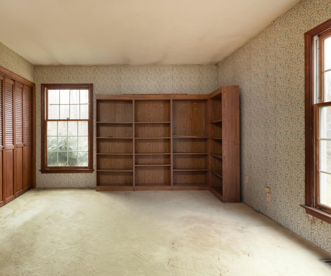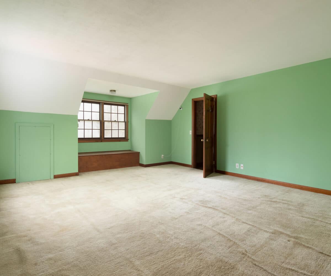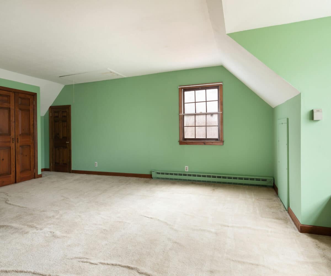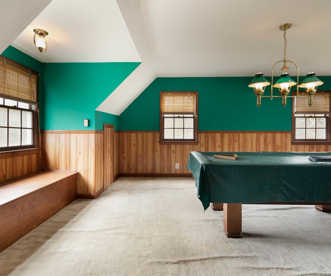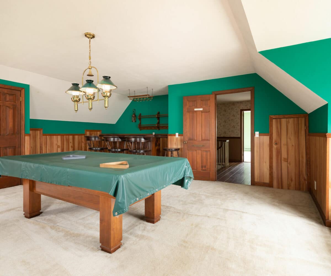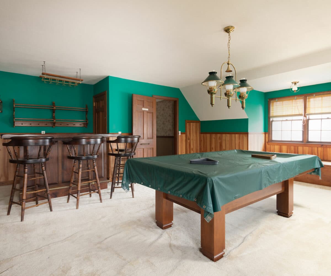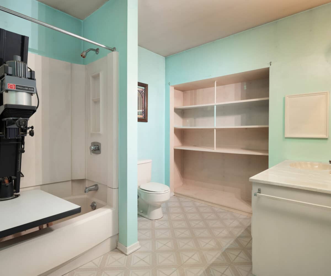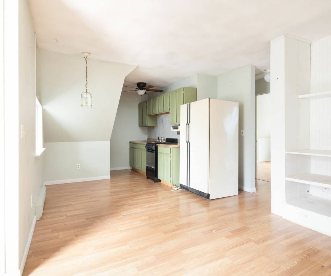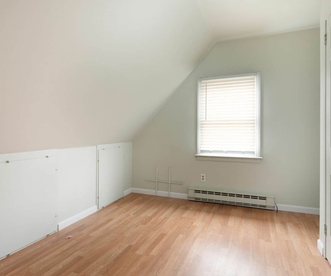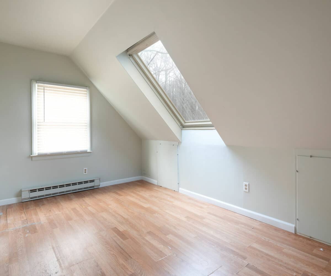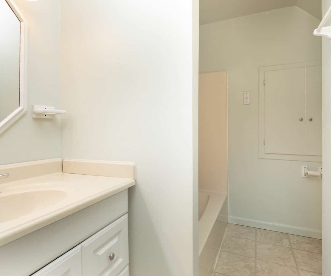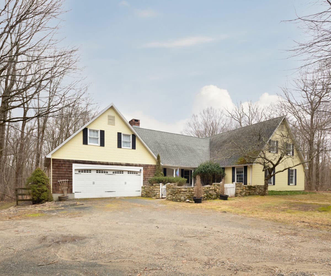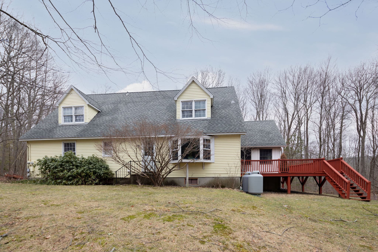EH# 5077mls# 170546832$848,000Sharon, ConnecticutLitchfield County 3,641 Sq Ft 17.53 Acres 4 Bed 3 Bath
This Country Cape is a warm and spacious property in a peaceful, unspoiled area of Sharon, Connecticut. The house sits on 17.5 acres of nature and offers a variety of features that make it an ideal home for families or those looking for additional space. On the first floor, there are two bedrooms, including a primary bedroom suite with a full bath and a 3-room apartment above the garage.
The Great Room is a highlight of the property, with its cathedral ceiling and a large brick fireplace, creating a warm and inviting atmosphere. The picture window offers views of the back acreage, making it an ideal space for entertaining and relaxation. The light-filled kitchen has a large bay window, granite counters, ample storage, and a pantry, making it a perfect space for cooking and dining. The 3 season porch opens to a wraparound deck, offering additional outdoor living space.
The oversized fourth bedroom has been converted into a popular pool/recreation room, providing a fun and relaxing space for the whole family. The rural location is just seconds from Route 4 and minutes away from Sharon Village, the Wassaic Amtrak station, and local attractions such as Sharon Audubon, Mohawk Mountain Ski Area, and Sharon Playhouse.
This Country Cape is a unique and inviting property that combines serene natural surroundings and modern amenities. If you are looking for a warm and inviting home in a peaceful and natural setting, this Country Cape is definitely worth checking out.
This Country Cape is a warm and spacious property in a peaceful, unspoiled area of Sharon, Connecticut. The house sits on 17.5 acres of nature and offers a variety of features that make it an ideal home for families or those looking for additional space. On the first floor, there are two bedrooms, including a primary bedroom suite with a full bath and a 3-room apartment above the garage.
The Great Room is a highlight of the property, with its cathedral ceiling and a large brick fireplace, creating a warm and inviting atmosphere. The picture window offers views of the back acreage, making it an ideal space for entertaining and relaxation. The light-filled kitchen has a large bay window, granite counters, ample storage, and a pantry, making it a perfect space for cooking and dining. The 3 season porch opens to a wraparound deck, offering additional outdoor living space.
The oversized fourth bedroom has been converted into a popular pool/recreation room, providing a fun and relaxing space for the whole family. The rural location is just seconds from Route 4 and minutes away from Sharon Village, the Wassaic Amtrak station, and local attractions such as Sharon Audubon, Mohawk Mountain Ski Area, and Sharon Playhouse.
This Country Cape is a unique and inviting property that combines serene natural surroundings and modern amenities. If you are looking for a warm and inviting home in a peaceful and natural setting, this Country Cape is definitely worth checking out.
Residential Info
FIRST FLOOR
Entrance: brick walkway to a covered flagstone Front Porch
Entry Foyer: wide staircase to 2nd level
Great Room: French doors, cathedral ceiling, ceiling fan, beams, massive brick hearth fireplace w/woodstove, oak flooring, picture window overlooking rear acreage
Living Room: pellet stove, chair rail, ceiling fan, laminate flooring, sliders to 3 season Porch
Porch: ceiling fan, opens to wraparound Deck
Kitchen: bay window with window seat, granite counters, wood cabinets, wood laminate flooring
Laundry/Pantry: off of Kitchen, side entry door from yard
Full Bath: tile flooring, tub/shower, double sink, linen closet in hallway
Primary Bedroom: carpet, double closet, ceiling fan, full bathroom
Primary Bath: tile flooring, walk-in shower
Bedroom: carpet, double closet
SECOND FLOOR
Upper Hallway: oak flooring, ceiling fan
Bedroom: carpet, bench seat with storage, double closet, eaves access for storage, pull-down access to Attic
Bedroom: used as a Pool/Recreation Room, carpet, bench seat with storage, double closet, eaves access
Full Bath: vinyl flooring, tub/shower, built-in shelving
GARAGE
2 car, attached
APARTMENT
3 room, 1 bath apartment above Garage, private entrance, electric baseboard heat
OUTBUILDINGS
2 storage sheds
Property Details
Location: 12 Joray Road, Sharon, Connecticut
Land Size: 17.53 acres M/B/L: 9/9
Vol./Page: 215/939
Survey: #1402 Zoning: rural residential
Water Frontage: no
Year Built: 1974
Square Footage: 3,641
Total Rooms: 10 BRs: 6 BAs: 4.0 (Room counts include 3 room, 1 BA apartment)
Basement: full, concrete floor, unfinished
Foundation: concrete
Hatchway: stairway to room behind Garage
Attic: pull down and eaves access
Laundry Location: off of Kitchen
Number of Fireplaces or Woodstoves: one fireplace with woodstove, one pellet stove, one gas heating stove
Type of Floors: oak, tile, laminate, carpet
Windows: thermopane with screens, some newer windows on 1st floor
Exterior: Aluminum
Driveway: gravel
Roof: asphalt shingle
Heat: oil-fired warm air furnace on 1st floor, electric baseboard on 2nd floor, plus wood, pellet, and gas stoves. There is a wood furnace in the basement that has been out of use for some time.
Oil Tanks – size & location: two 275-gallon tanks in basement
Air-Conditioning: central air on 1st floor
Hot water: Bock oil-fired hot water heater
Sewer: private septic system
Water: private well
Generator: separate panel
Appliances: 4 burner gas range, range hood, stainless steel refrigerator and dishwasher, washer, dryer
Exclusions: none known
Mil rate: $14.4 Date: 2022-23
Taxes: $5,741 Date: 2022-23
Taxes change; please verify current taxes.
Listing Type: Exclusive

Address: 12 Joray Road, Sharon, CT 06069


