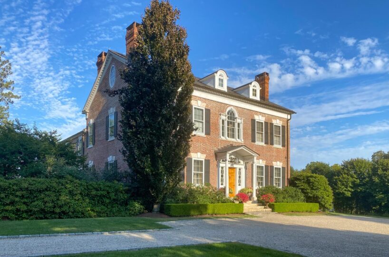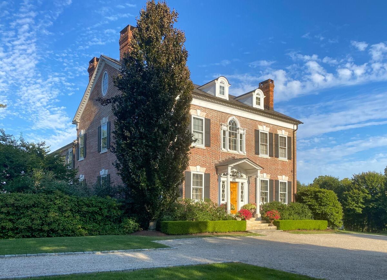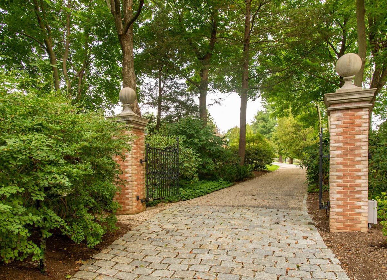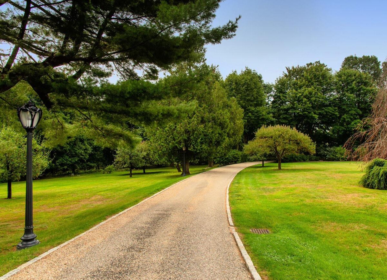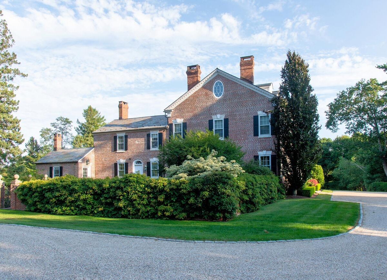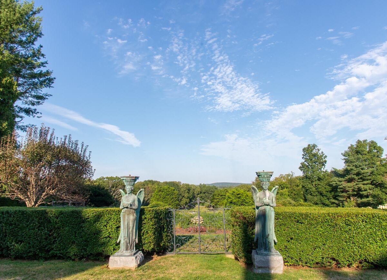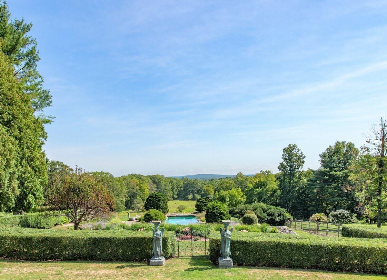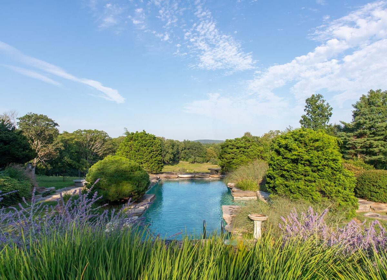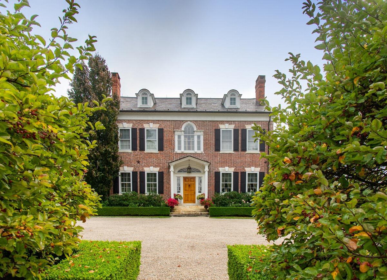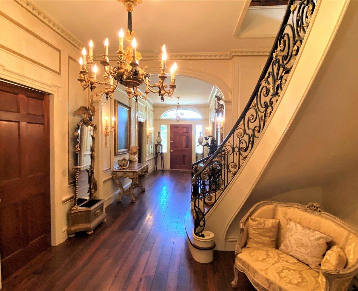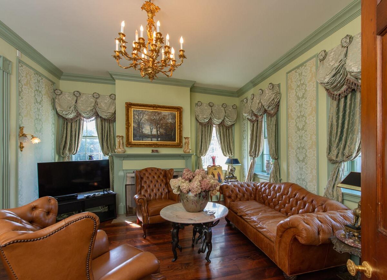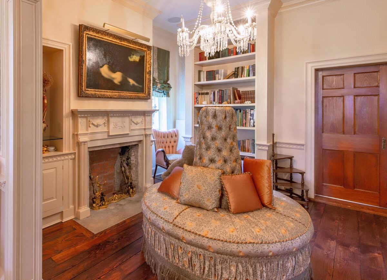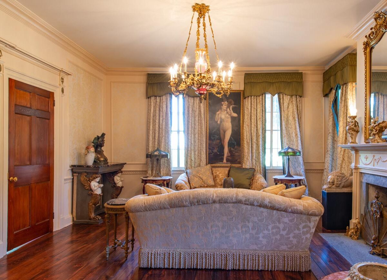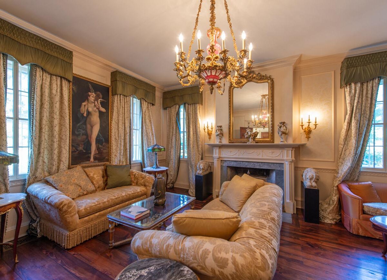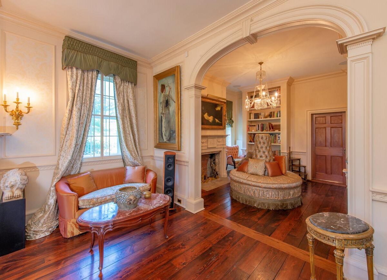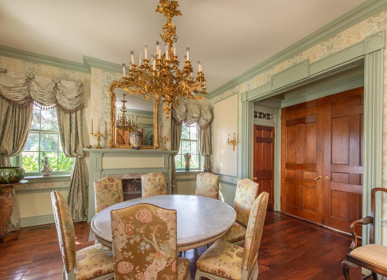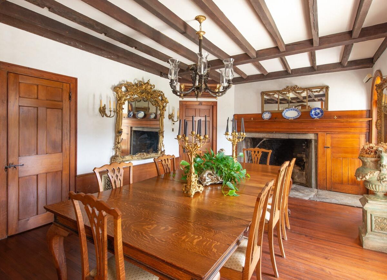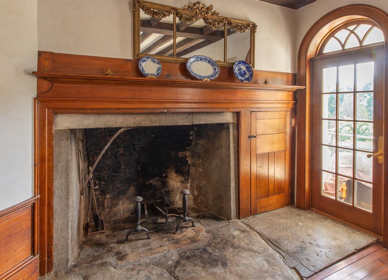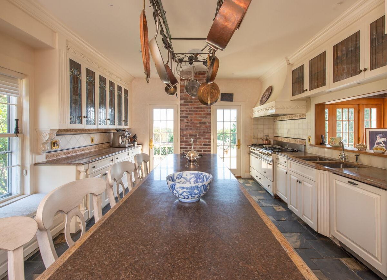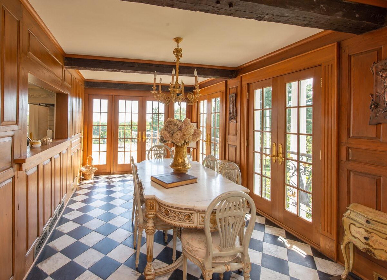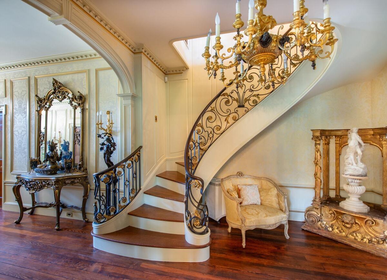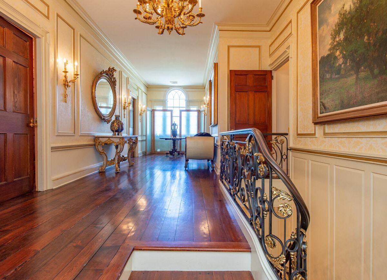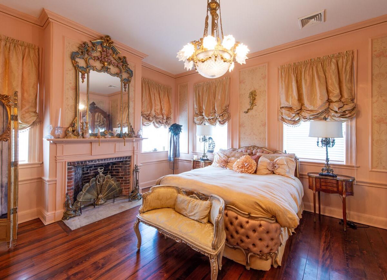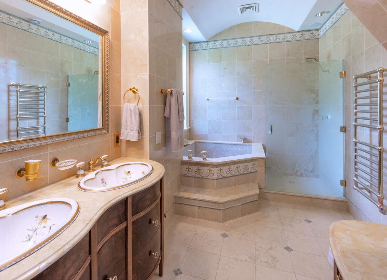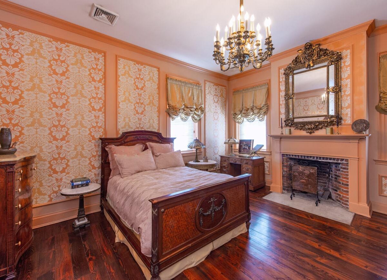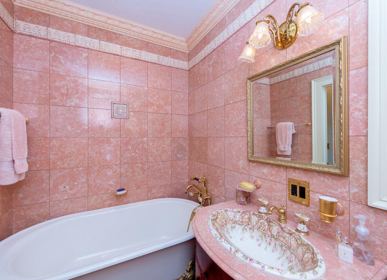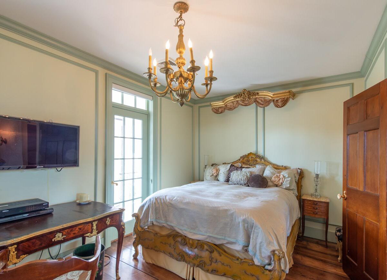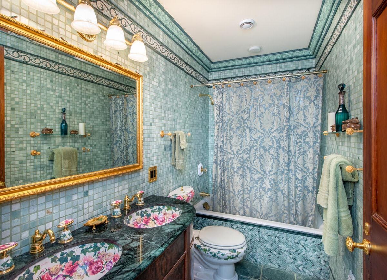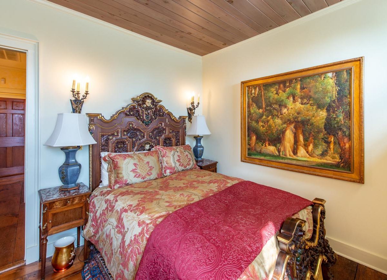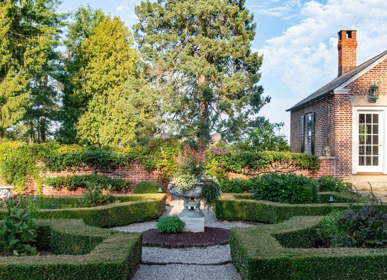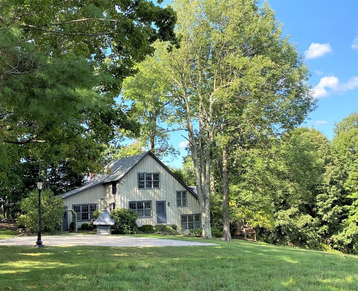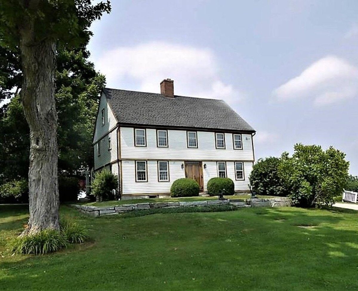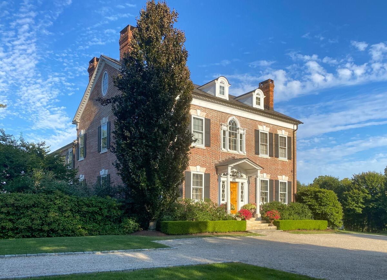Property Features
- Country Setting
- Gardens
- Historic Home
- Private Location
- With Views
Residential Info
FIRST FLOOR
Entrance
Living Room: fireplace, wide board floors
Formal Dining Room: balcony/deck, beams, fireplace, French doors, wide board floors
Kitchen: built-ins, balcony/deck, double sinks, fireplace, stone floors, granite
Full Bath: Shower, tile
Breakfast Dining Room: beams, fireplace, French doors, deck wide board floors
Library: 9’+ ceilings, bookshelves, built-ins, fireplace, wide board floors
SECOND FLOOR
Master Bedroom: 9’+ ceilings, built-ins, full bath, wide board floors
Bedroom: 9’+ ceilings, fireplace, wide board floors
Bedroom: 9’+ ceilings, fireplace, wide board floors
Bedroom: 9’+ ceilings, French Doors, wide board floors
Full Bath: Tile
Other: 9’+ ceilings, wide board floors, Palladian Window
UPPER LEVEL
Media Room: built-ins, Corian counters, wide board floors, counter storage
GARAGE
2 car, barn
FEATURES
Pool: In-ground heated
Views
Landscaping, Barn, Guest House, Farm House, Terrace
Property Details
Location: 12 East Street, Goshen, Ct.06756
Land Size: 74.32 acres
Zoning: Residential, farm, horse property
Easements: Always check the deed
Year Built: 1802
Square Footage: 6,000
Total Rooms: 14 BRs: 6 BAs: 4
Basement: Full walk out, partially finished
Foundation: Stone
Hatchway: Walk out
Attic: Finished
Laundry Location: Lower level
Number of Fireplaces or Woodstoves: 8
Floors: Wide board hardwood, tile, stone
Exterior: Brick, stone
Driveway: Crushed stone
Roof: Slate, metal
Heat: Hydro air, zoned
Oil Tank(s): Oil in the basement
Air-Conditioning: Central
Hot water: On demand
Plumbing: Mixed
Sewer: Septic
Water: Well
Electric: Circuit breakers
Cable/Satellite Dish: Available
Generator: Yes
Alarm System: Yes
Appliances: Gas range, microwave, range hood, dishwasher, dryer
Exclusions: 12 Chandeliers do not convey
Mil rate: $19.6 Date: 2019
Taxes: $27,414 Date: 2019
Taxes change; please verify current taxes.
Listing Agent: Thomas McGowan
Listing Type: Exclusive


