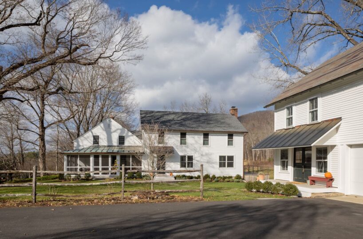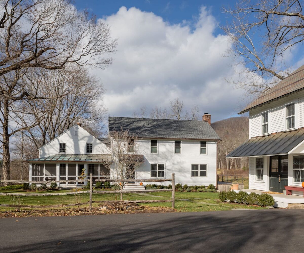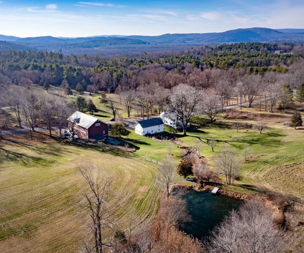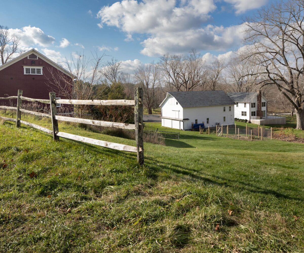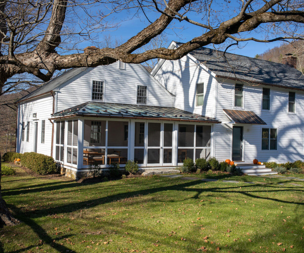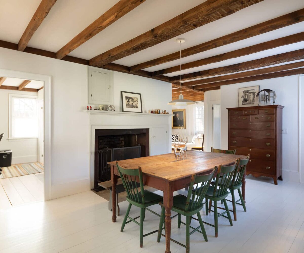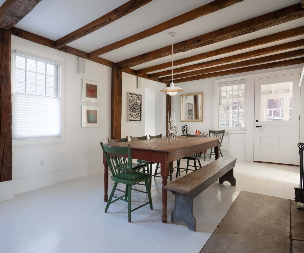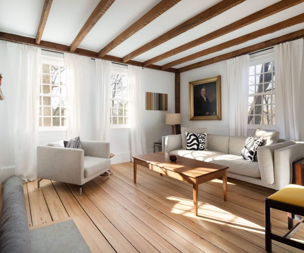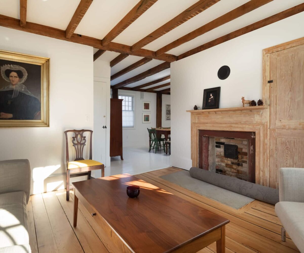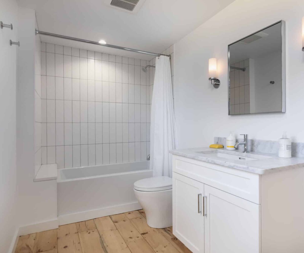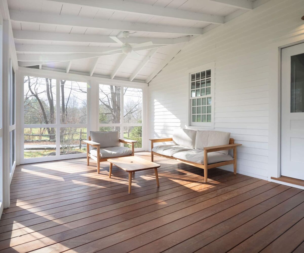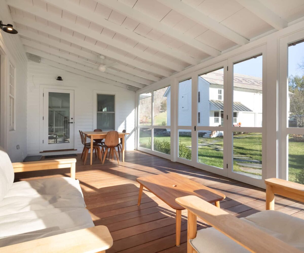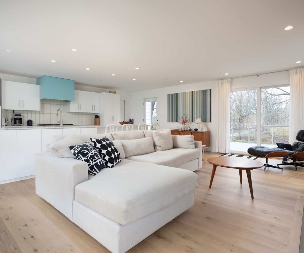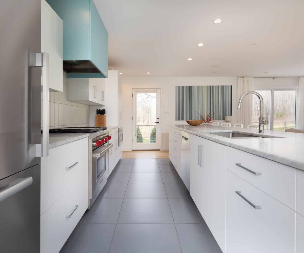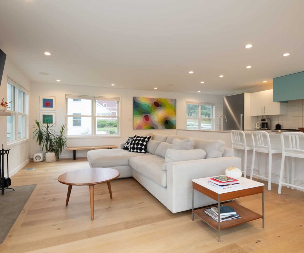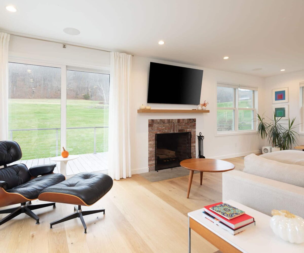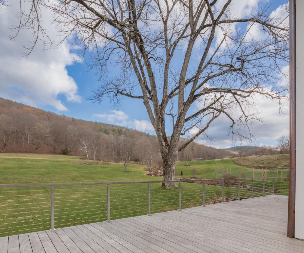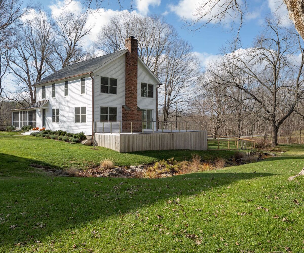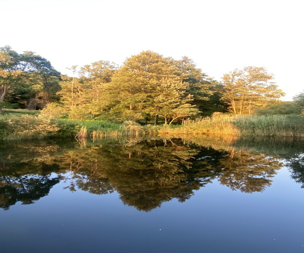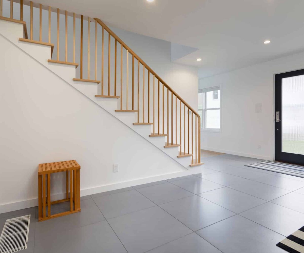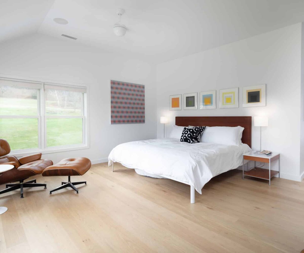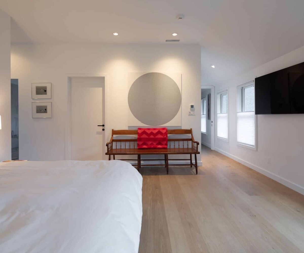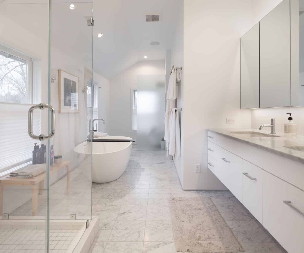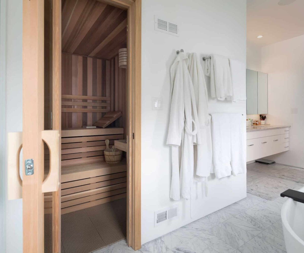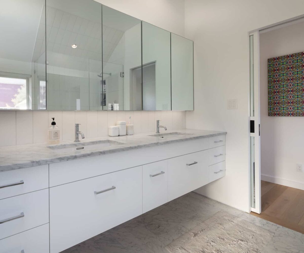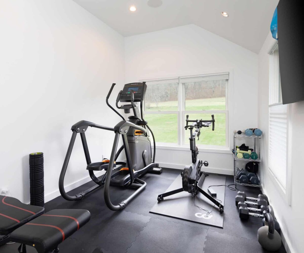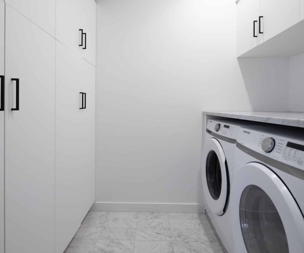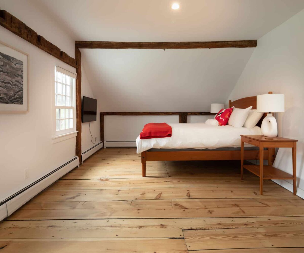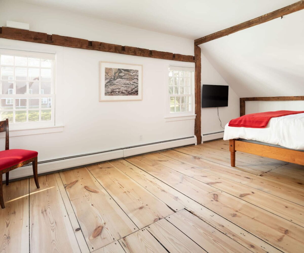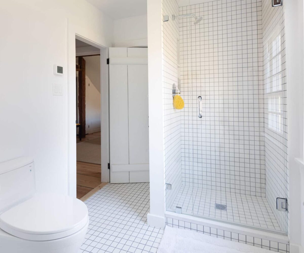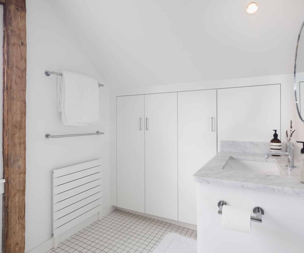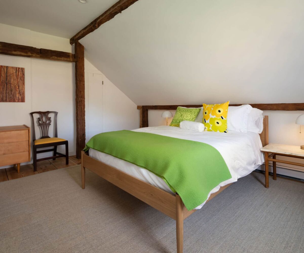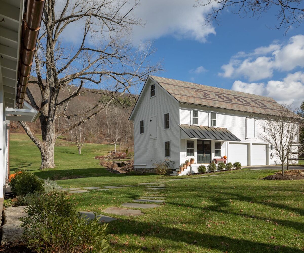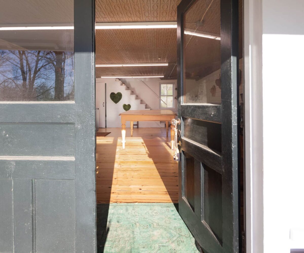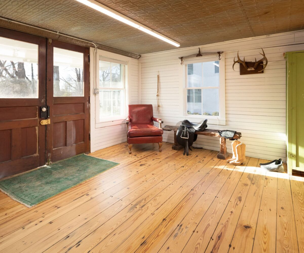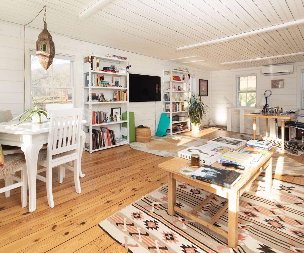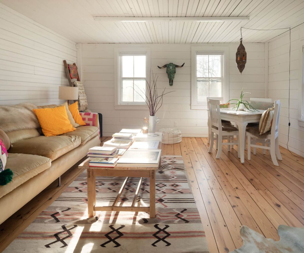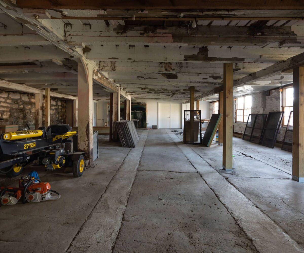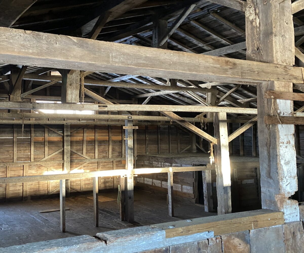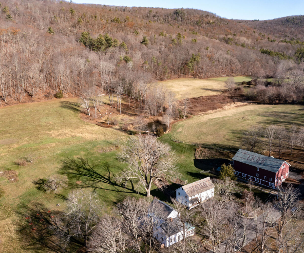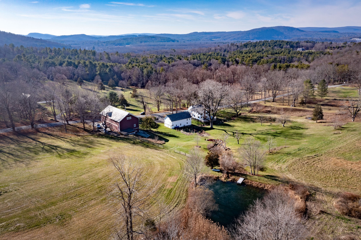Residential Info
FIRST FLOOR
Entrance: Ipe wood steps to side door main entrance, tiled floor, oversized coat closet, oak stairs to second floor, door to screen porch, entrance to kitchen, entrance to dining room
Kitchen: oak floors, waterfall island with marble top and double stainless sink, custom cabinets, Wolf 36” 4 Burner Gas Range with Griddle, Meile refrigerator, Bosch Dishwasher, Sharp flush wall mounted microwave, brick wood burning fireplace, living/media area, 2 sling doors wood deck
Porch: L-shaped deck, cable railing system, Ipe wood, views
Dining Room: painted wood floors, exposed beams, fireplace with original granite hearth, entrance to back stairs, entrance to sitting room/office, entrance to living room, door to screen porch
Screen Porch: Ipe floors, oversized, views, ceiling fans
Sitting Room/Office: restored antique wood floors, Rumford fireplace with antique mantle, door to mudroom
Mudroom: restored antique wood floors, front door
Living Room: restored antique wood floors, Rumford fireplace with granite hearth
Full Bath: restored antique wood floors, tub/shower, vanity with marble top
SECOND FLOOR
Primary Suite
Primary Bedroom: oak floors, large walk-in closet, views, gym
Primary Bath: double sink vanity with marble top, soaking tub, shower with glass doors and tiles, custom large sauna, water closet with frosted glass and Toto washlet
Laundry Room/Linen Closet: Samsung washer dryer with marble folding table, built-in cabinetry
Guest Wing
Bedroom: restored antique wood floors, exposed beams, closet
Full Bath: restored antique wood floors, tiled shower with glass door, vanity with marble top
Bedroom: restored antique wood floors, exposed beams, closet
OUTBUILDING
Barn/Studio: 2 bay garage adjoining 2 floors of office or studio space (converted farm store), split cooling and heating system, slate roof, clapboard siding
Large barn: 2 levels plus a hayloft, 2 partial floors finished as studio or workspace with split heating and cooling
systems, a large unfinished section with exposed beams, utility doors, slate roof, wood siding
FEATURES
Lutron Casita Home Lighting System
Honeywell Homes Thermostat System
Monitored Security and fire alarm systems in the house and barns and Exterior perimeter camera system
Custom large sauna
Wired for sound interior and exterior
Orchard, vegetable garden, stream, rock walls, pond with dock, views, copper gutters,
Property Details
Location: 119 Under Mountain Rd, Falls Village, CT 06031
Land Size: 18.42 acres
Water Frontage: pond with dock
Year Built: 1748
Square Footage: 3072
Total Rooms: 11 BRs: 3 BAs: 3
Basement: poured concrete floor
Foundation: stone
Hatchway: bilco
Attic: yes- hatch door
Laundry Location: 2nd floor
Number of Fireplaces: 4
Type of Floors: wood, tiles,
Windows: Thermopane
Exterior: wood clapboard
Driveway: Paved
Roof: Architectural asphalt shingles, copper
Heat: Viessman Propane Furnace, radiators
Propane Tank: 500 gallon, buried
Air-Conditioning: central, split units
Hot water: propane
Sewer: septic
Water: well
Generator: Yes
Appliances: Wolf 36” 4 Burner Gas Range with Griddle, Meile refrigerator, Bosch Dishwasher, Sharp flush wall mounted microwave, Samsung Washer and Dryer
Mil rate: $ 25.7 Date: 2022
Taxes: $ 19,308 Date: 2022
Taxes change; please verify current taxes.
Listing Type: Exclusive


