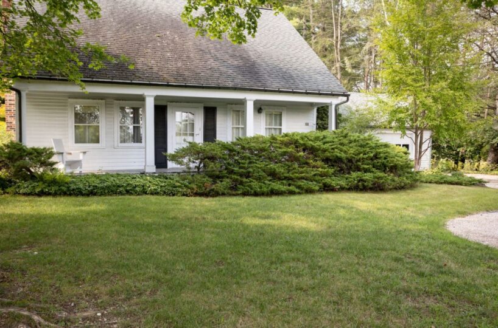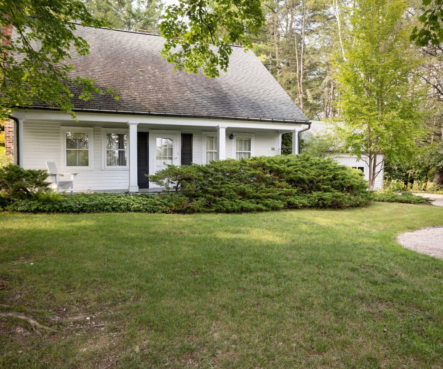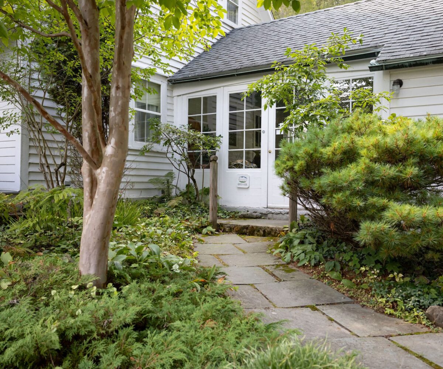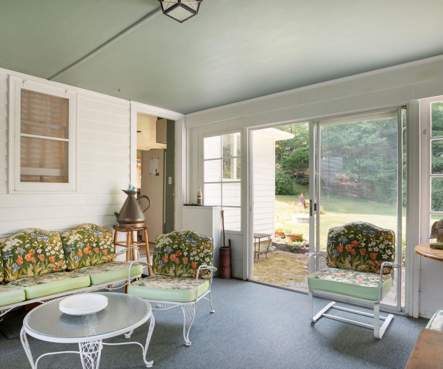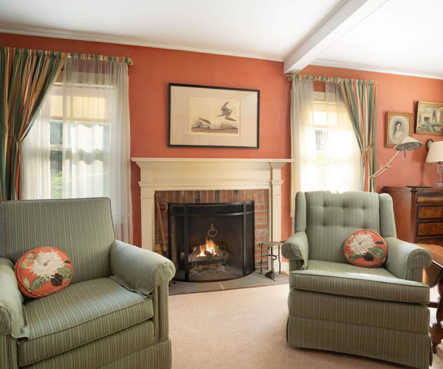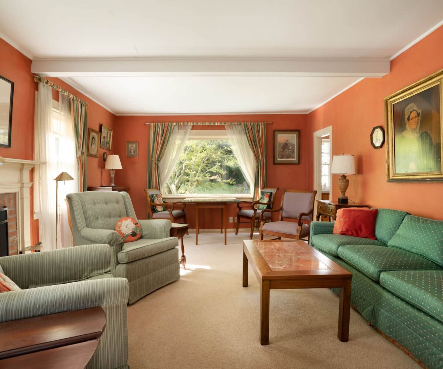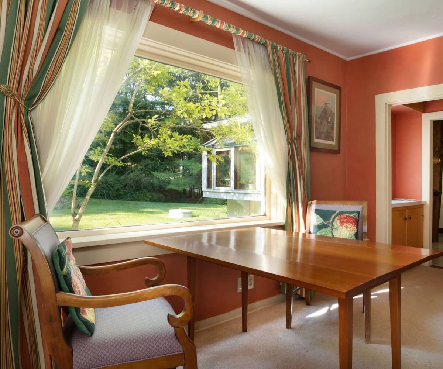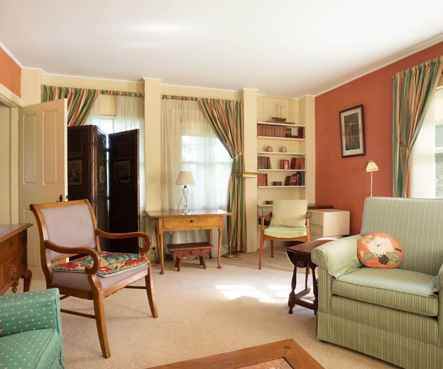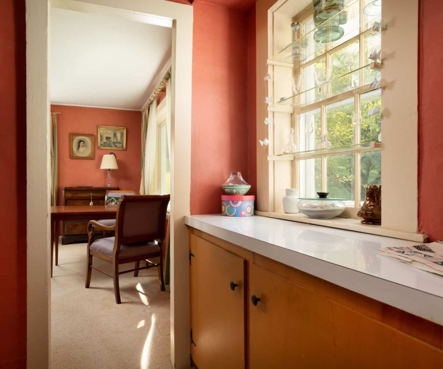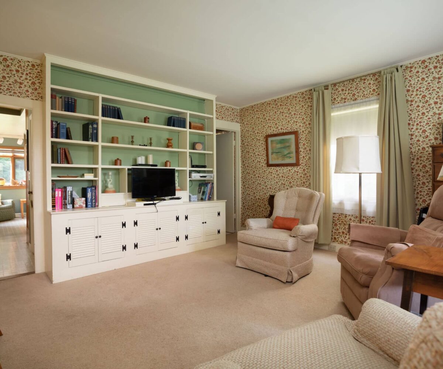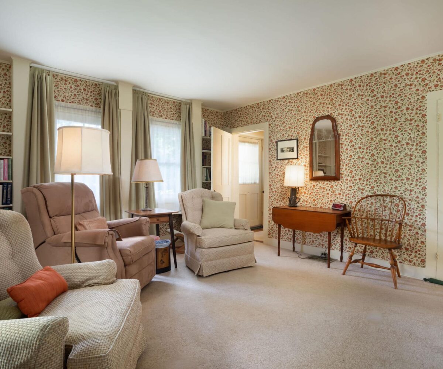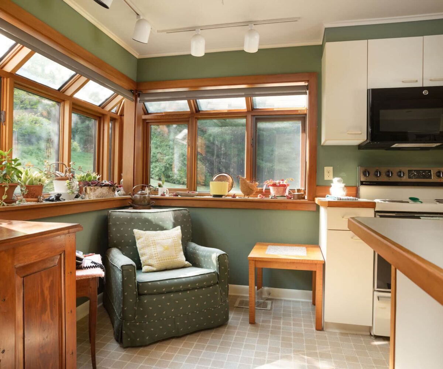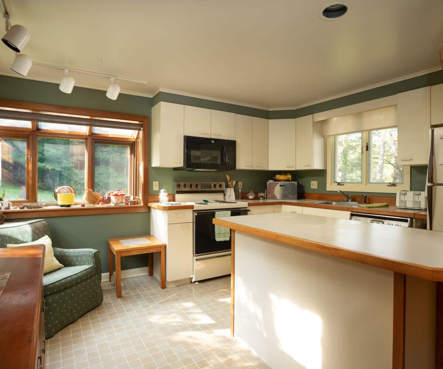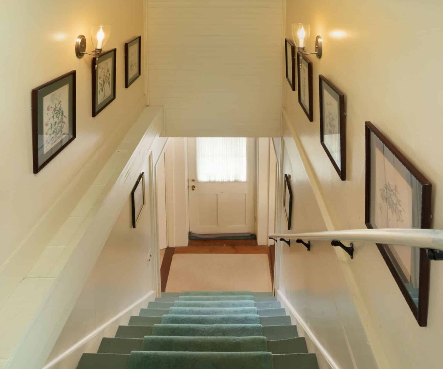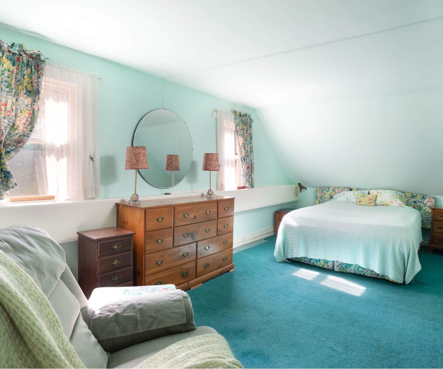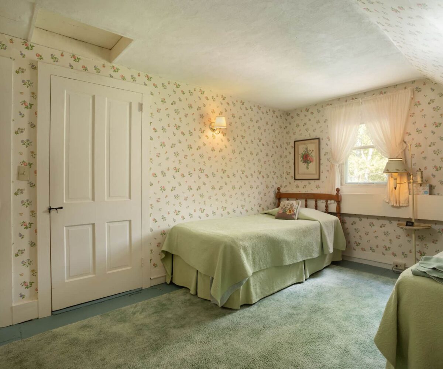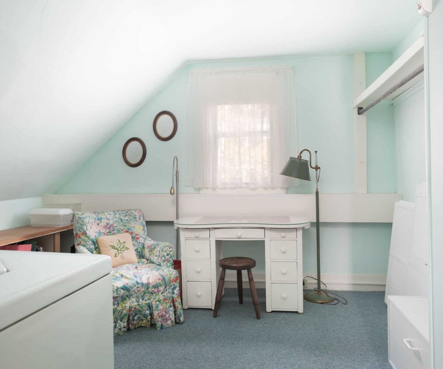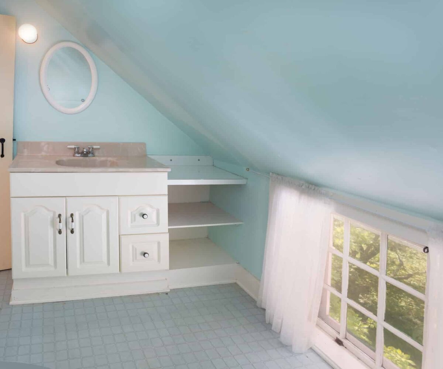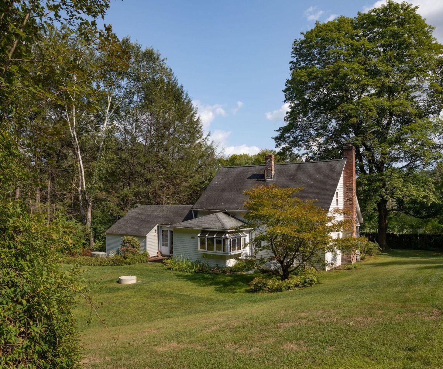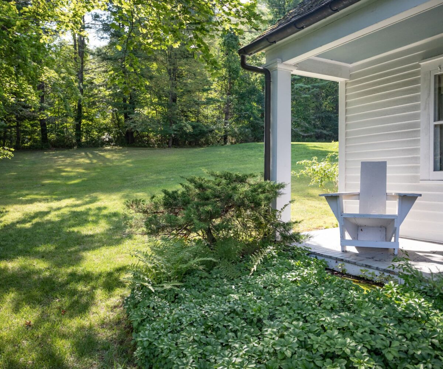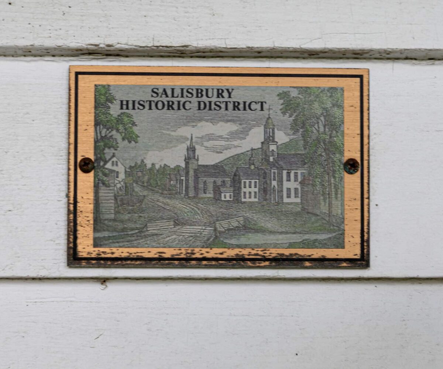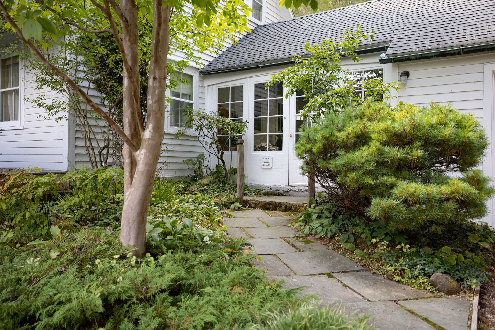Residential Info
FIRST FLOOR
Entrance: covered front porch
Breezeway/Mudroom: entrance from the front yard leading to the kitchen and the garage, sliding glass door to backyard
Kitchen: refrigerator/freezer, oven/range, dishwasher, microwave, pantry, island with storage, cabinets, Formica counter tops, small dining area
Butler's Pantry: off the kitchen with built-in wood cabinets and a window overlooking the yard
Living/Dining Room: built-in shelves and storage, wood-burning fireplace with brick surround, picture window overlooking the backyard, carpet
Butler's Pantry: off the kitchen with built-in wood cabinets and a window overlooking the yard
Full Bath: vanity with storage, tiled tub and shower, tile floor
Family Room: built-in shelves and cabinets, carpet, door to basement, coat closet in hallway
SECOND FLOOR
Bedroom: closets, wood floors
Full Bath: claw foot tub, linoleum floor, vanity
Bedroom: closets, wood floors
Bedroom/Laundry Room: open closet, washer/dryer, wood floors
GARAGE
one car attached with poured concrete floor and storage
FEATURES
whole house generator
Property Details
Location: 119 Main Street Salisbury, CT 06068
Land Size: 1.08 M/B/L: 52/09
Vol./Page: 0143/0266
Zoning: Residential/Historic
Year Built: 1820
Square Footage: 1407
Total Rooms: 6 BRs: 2/3 BAs: 2
Basement: unfinished
Laundry Location: 2nd floor
Number of Fireplaces: one
Type of Floors: carpet, linoleum, wood
Exterior: clapboard
Driveway: pea-stone
Roof: asphalt shingle
Heat: oil
Oil Tank: basement
Air-Conditioning: yes, 2nd floor
Hot water: electric
Sewer: septic, new in 2020
Water: town water
Generator: yes/whole house, propane
Mil rate: $ 11.0 Date: September 2022
Taxes: $ 2,525.20 Date: September 2022
Taxes change; please verify current taxes.
Listing Type: Exclusive


