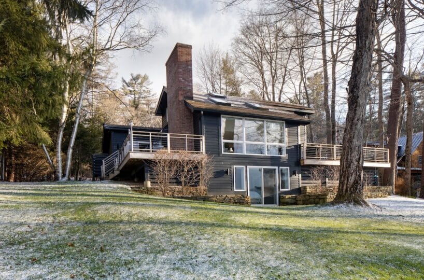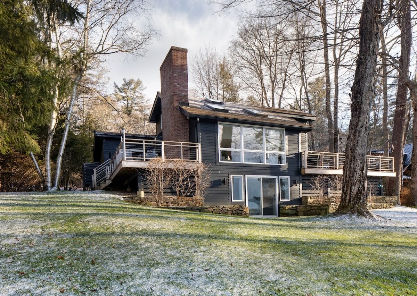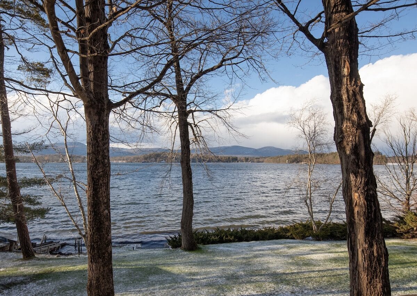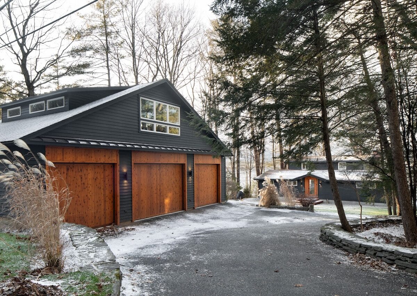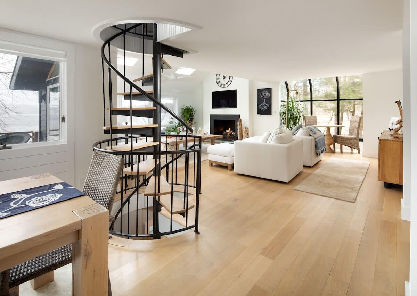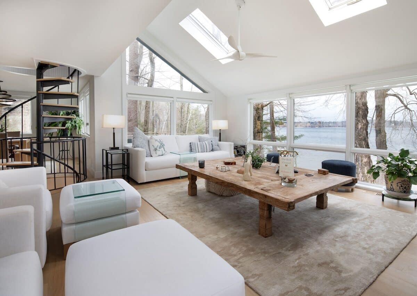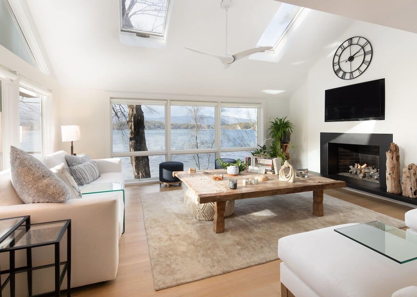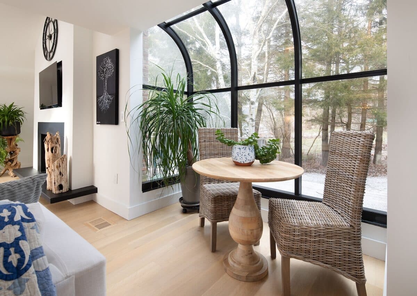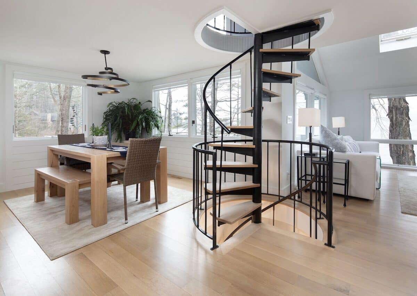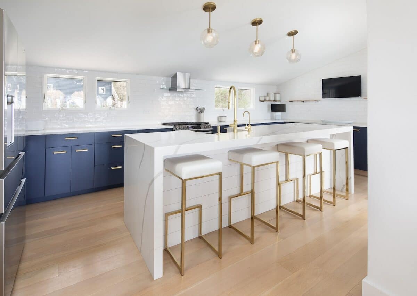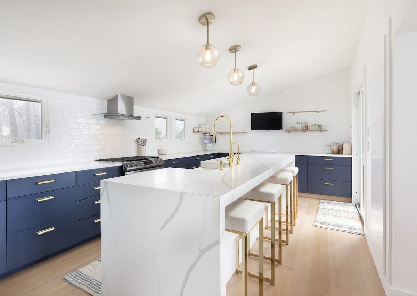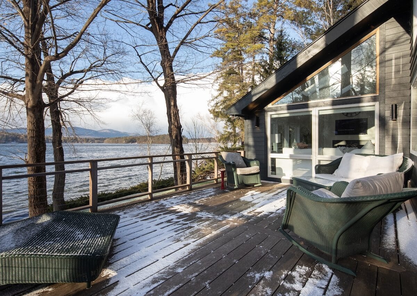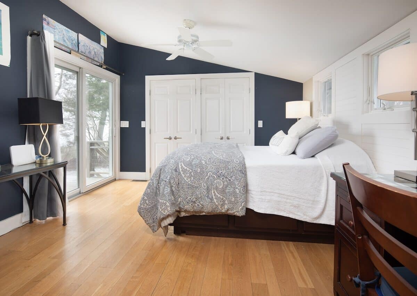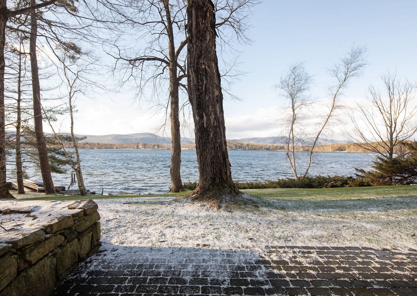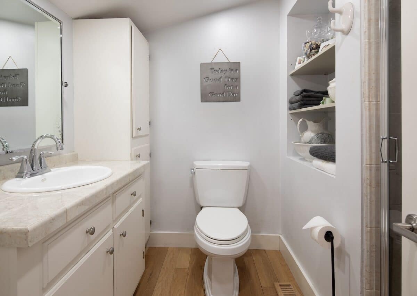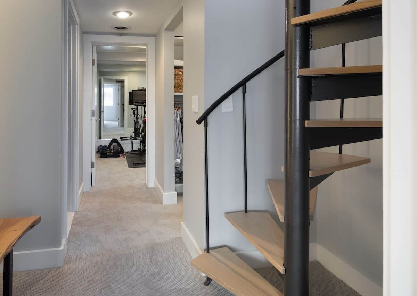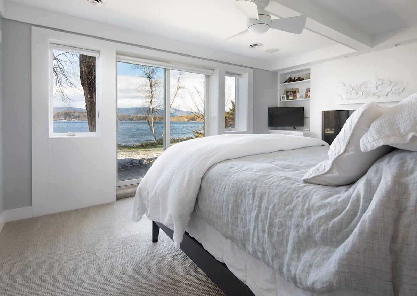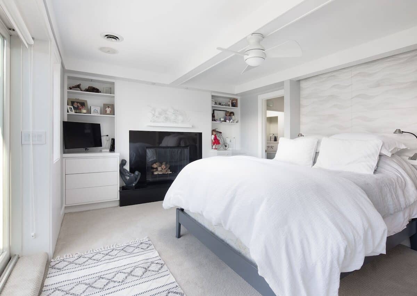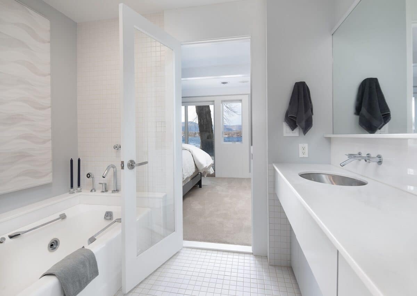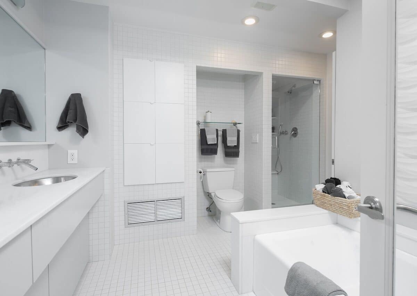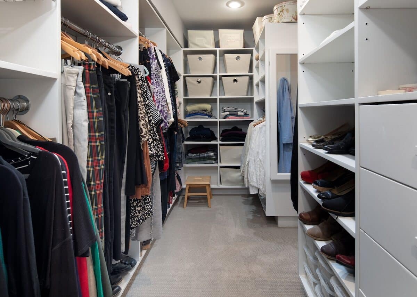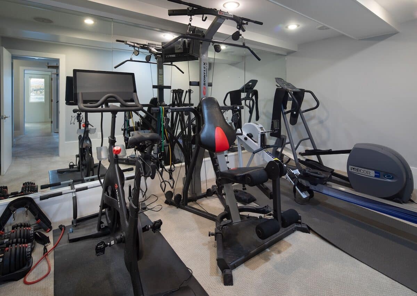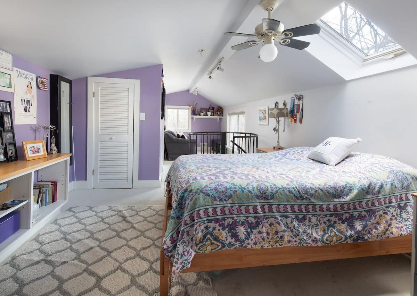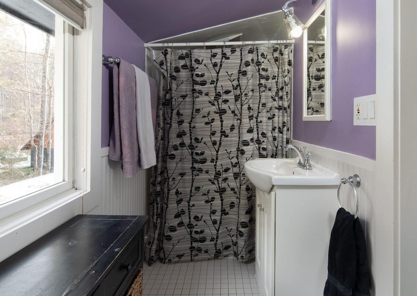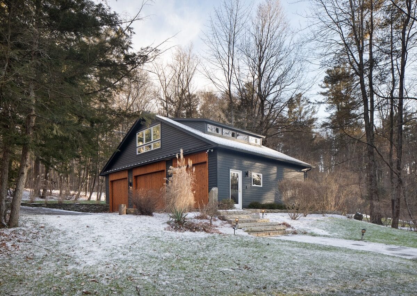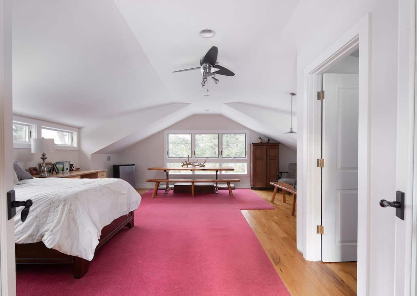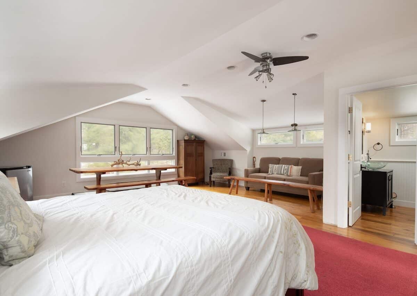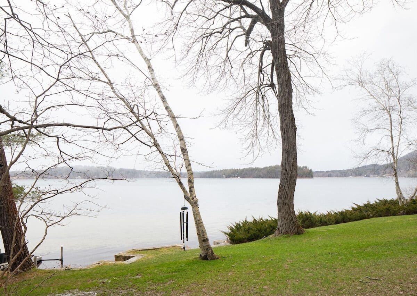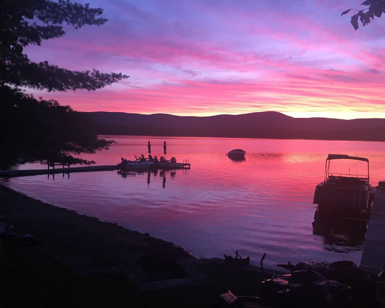EH# 5276mls# 170620620$2,295,000Salisbury, ConnecticutLitchfield County 2,714 Sq Ft 0.54 Acres 3 Bed 3 Bath
Discover the allure of this exquisitely remodeled lakeside residence on the shores of Washining Lake, boasting an impressive 93 feet of sandy beach frontage. Nestled in the sought-after Twin Lakes enclave of Salisbury, CT. The property offers a sublime retreat or an idyllic year-round abode. Breathtaking vistas as you step onto the dock, perfectly positioned for mooring your boat. Thoughtfully designed to capture expansive lake views from every room. Upon entry, be greeted by a captivating living area flooded with natural light, connecting the dining space and charming sunroom nook. The chef’s kitchen features a quartz waterfall island with a sliding door leading to a porch overlooking the tranquil lake. The main floor includes an ensuite bedroom, and sliding doors to a second porch, providing an additional vantage point for savoring the scenic lake views. The primary bedroom suite, situated on the ground floor, offers easy access to the beach and docks. Pamper yourself in the primary bath, featuring a steam shower and oversized tub. A walk-in closet, private gym, and laundry room complete the primary suite. Ascend to the second floor to discover another bedroom and full bath. A bonus room & full bath await above the detached garage, boasting 3 bays for 4 cars with a hydraulic lift in one bay. Embrace a lifestyle of luxury and leisure in this meticulously crafted lakeside haven. Conveniently located near Lakeville, Sharon, Great Barrington, Millerton, Wassaic Metro-North train station as well as Indian Mountain School, and Hotchkiss.
Discover the allure of this exquisitely remodeled lakeside residence on the shores of Washining Lake, boasting an impressive 93 feet of sandy beach frontage. Nestled in the sought-after Twin Lakes enclave of Salisbury, CT. The property offers a sublime retreat or an idyllic year-round abode. Breathtaking vistas as you step onto the dock, perfectly positioned for mooring your boat. Thoughtfully designed to capture expansive lake views from every room. Upon entry, be greeted by a captivating living area flooded with natural light, connecting the dining space and charming sunroom nook. The chef’s kitchen features a quartz waterfall island with a sliding door leading to a porch overlooking the tranquil lake. The main floor includes an ensuite bedroom, and sliding doors to a second porch, providing an additional vantage point for savoring the scenic lake views. The primary bedroom suite, situated on the ground floor, offers easy access to the beach and docks. Pamper yourself in the primary bath, featuring a steam shower and oversized tub. A walk-in closet, private gym, and laundry room complete the primary suite. Ascend to the second floor to discover another bedroom and full bath. A bonus room & full bath await above the detached garage, boasting 3 bays for 4 cars with a hydraulic lift in one bay. Embrace a lifestyle of luxury and leisure in this meticulously crafted lakeside haven. Conveniently located near Lakeville, Sharon, Great Barrington, Millerton, Wassaic Metro-North train station as well as Indian Mountain School, and Hotchkiss.
Residential Info
FIRST FLOOR
Entrance: oak floors
Living Room: oak floors, bathed in light, fireplace, big views of the lake, open to dining area and sunroom nook, skylights
Dining Room: oak floors, big views of the lake
Kitchen: quartz waterfall island, quartz countertops, custom cabinets, refrigerator, gas range, dishwasher, sliding doors to Mahogany porch
Porch: Mahogany wood, big views of the lake, cable railing system, step down to field stone patio
Bedroom: oak floors, big views of the lake sliding doors to Mahogany porch, en-suite bath
Porch: Mahogany wood, big views of the lake, cable railing system
Full Bath: oak floors, marble tiled vanity with porcelain sink, marble tiled shower with glass door
GROUND FLOOR
Primary Bedroom: carpeted floor, wood burning fireplace, sliding doors to yard and lake, ceiling fan, large walk-in closet, ensuite bath
Primary Bath: tiled floor, double custom vanity with stainless sinks, tub, tiled steam shower with glass door
Gym: carpeted floor
Laundry: washer, dryer
SECOND FLOOR
Bedroom: carpeted floor, skylight, sitting area with big lake views, en-suite bath
Full Bath: tiled floor, vanity with porcelain sink, tiled tub/shower
GARAGE/GUEST APARTMENT
Detached 3 Car: accommodates 4 cars, one hydraulic lift.
Living Area: wood floors, light-filled
Full Bath: oak floor, vanity with glass sink, tiled shower
OUTBUILDING
Shed, boat equipment shed
FEATURES
Amazing sunset, lake and mountain views
Dock with hydraulic boat lift
Waterfront boat equipment shed
Storage Shed
Beach
Property Details
Location: 116 South Shore Road, Salisbury, CT 06068
Year Built: 1979
Square Footage: 2,714
Total Rooms (including apartment): 10 BRs: 3 BAs: 3
Basement: ground floor, walk out, finished
Foundation: poured concrete
Hatchway: walkout
Attic: no
Laundry Location: ground level
Type of Floors: oak, carpet, tile
Windows: Thermopane
Exterior: clapboard
Driveway: pea gravel
Roof: asphalt architectural shingle
Heat: propane, forced hot air
Fuel Tank: propane; buried
Air-Conditioning: central
Hot water: propane-instant
Sewer: septic
Water: well
Generator: yes
Appliances: refrigerator, gas range, dishwasher, washer, dryer
Exclusions: none
Mil rate: $11.00 Date: 2023
Taxes: $10,670.00 Date: 2023
Taxes change; please verify current taxes.
Listing Type: Exclusive
Address: 116 South Shore Road, Salisbury, CT 06068


