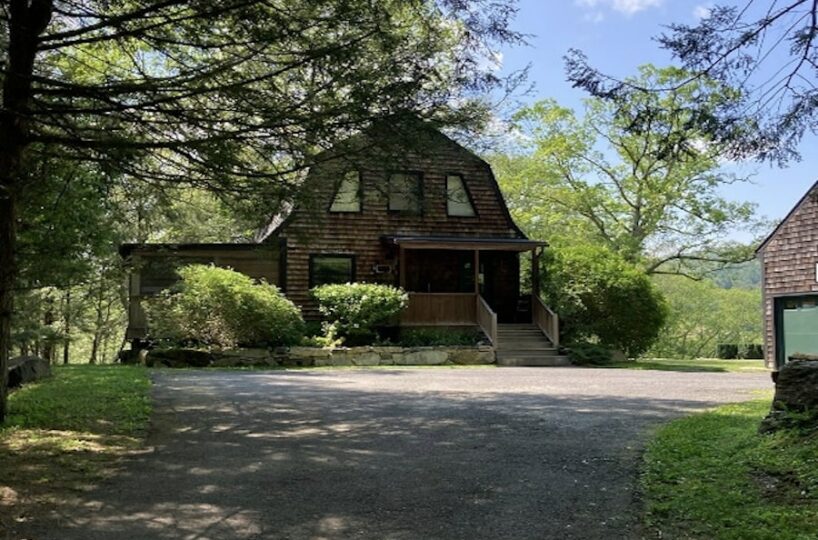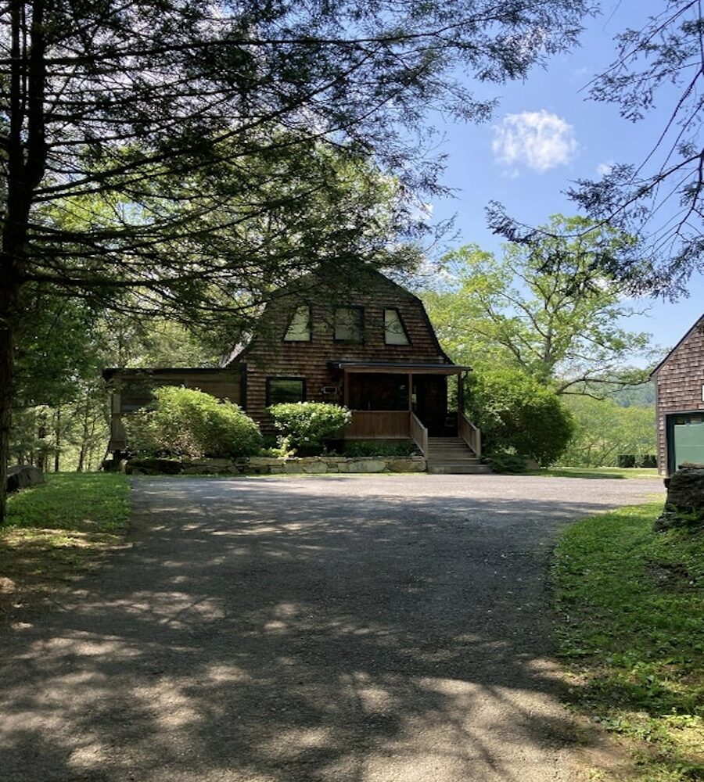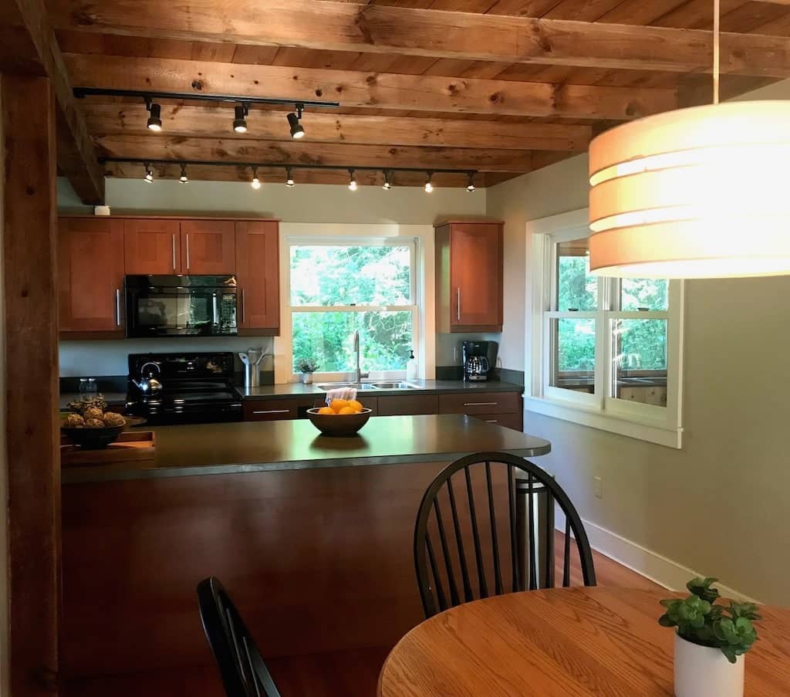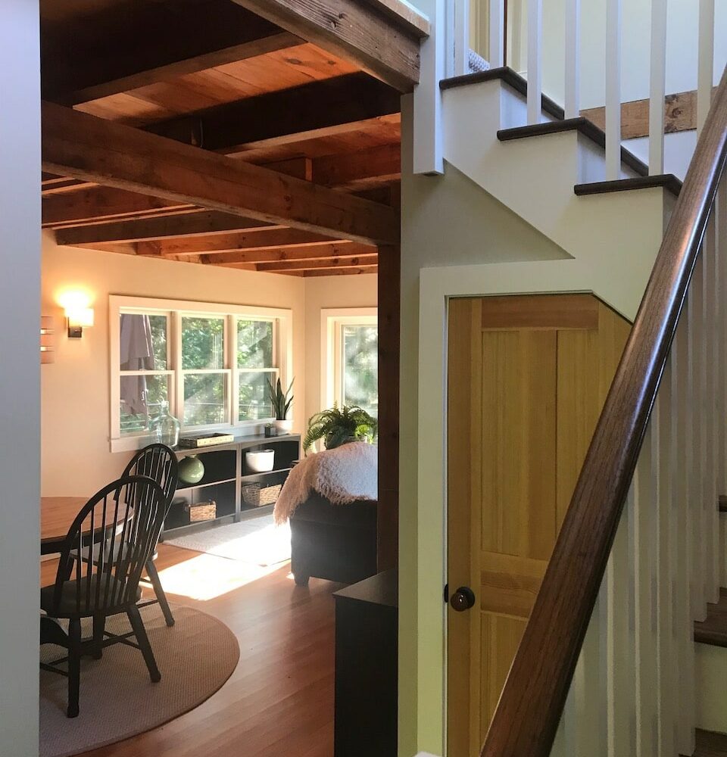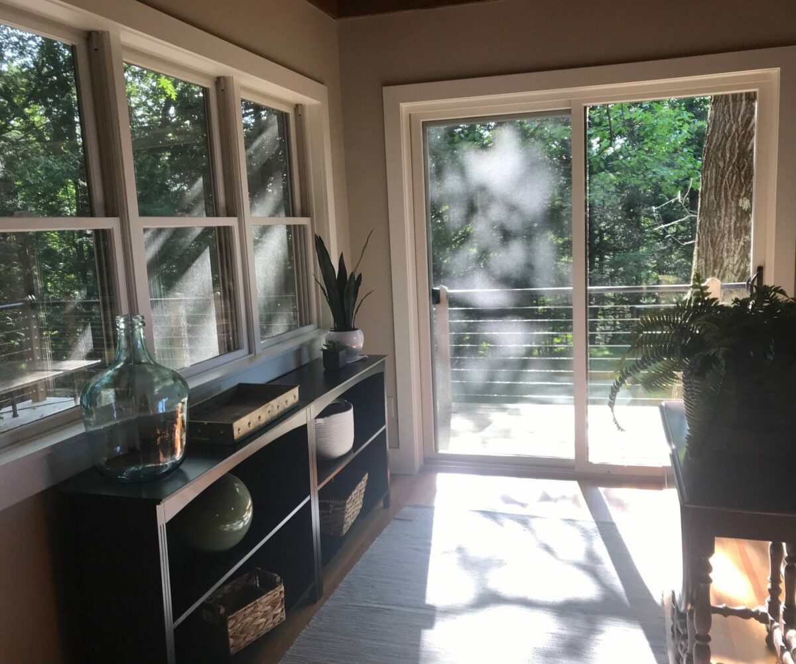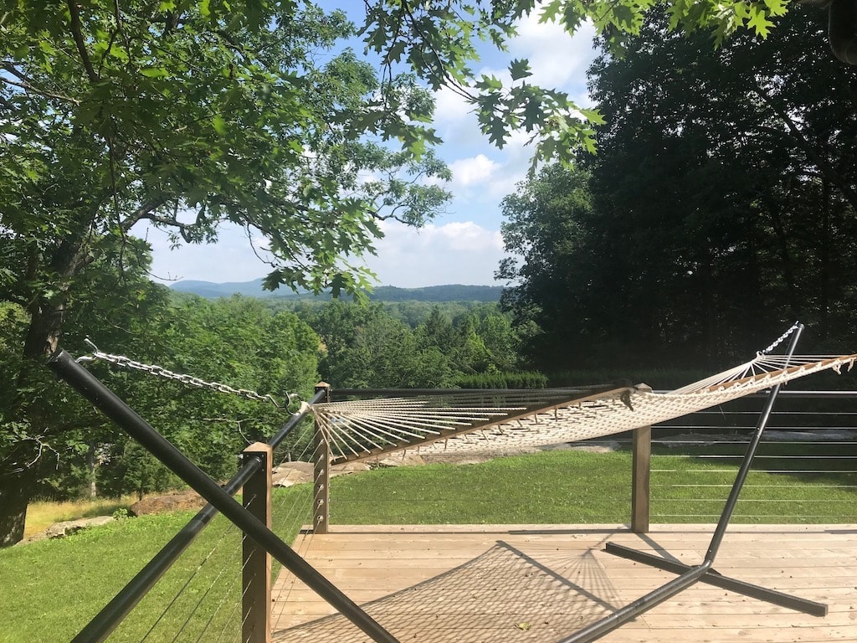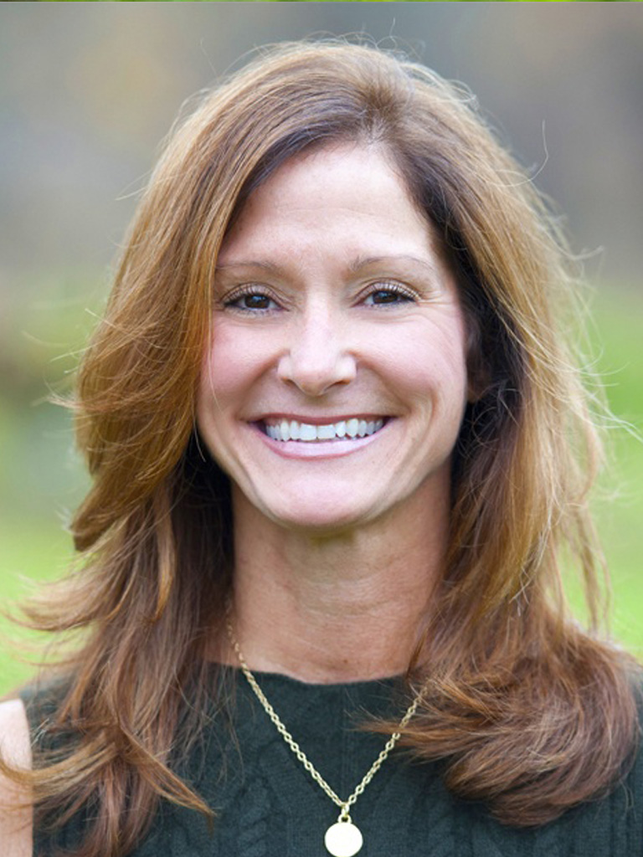Residential Info
FIRST FLOOR
Covered front porch
Entry: tile floor, ample coat storage, and bench; open to the second-floor staircase
Living Room: open living space with elegant, granite wood-burning fireplace and fir floors, french doors leading to a 750 sq. ft. wrap-around deck with cable railings, overlooking miles of the beautiful Berkshire Mountain range
Kitchen: fir floors, all new cabinets, large work island with seating and space for dining, Corian counters, new electric range, refrigerator/freezer, dishwasher, sliding doors to 230 sq. ft. screened-in porch
Half Bath: pedestal sink, large storage closet
SECOND FLOOR
Upper Landing: could be used as a large closet, storage, office, or library
Bedroom: carpet, closet
Bedroom: carpet, closet
Full Bath: glass-enclosed custom travertine shower, tile floor with radiant heat, new washer, and dryer
GARAGE
Two-car detached, radiant heat, automatic doors. The second floor features 460 sq. ft of open space,
a large storage closet, and a vaulted ceiling. Perfect private space for a studio, office, or guest quarters
Full Bath: vanity, shower
FEATURES
Whole house generator, central air conditioning, amazing views
Property Details
Location: 111 Dublin Road Falls Village, CT 06031
Land Size: 2.37 M/B/L: 18/10
Vol./Page: 0071/0616
Zoning: residential
Year Built: 1986
Square Footage: 1,262
Total Rooms: 5 BRs: 2 BAs: 1 full, 1 half
Basement: crawl space
Foundation: poured concrete
Laundry Location: second floor
Number of Fireplaces: one
Type of Floors: wood (fir), carpet
Exterior: cedar
Driveway: paved
Roof: asphalt shingle
Heat: propane
Air-Conditioning: central air
Sewer: septic
Water: well
Generator: whole house
Appliances: refrigerator, dishwasher, range, washer, dryer
Exclusions: none
Mil rate: 25.7 Date: November 2022
Taxes: $4,322.74 Date: November 2022
Listing Type: Exclusive


