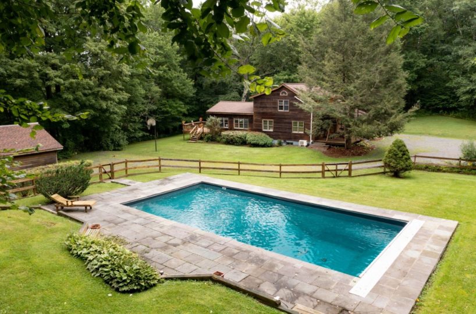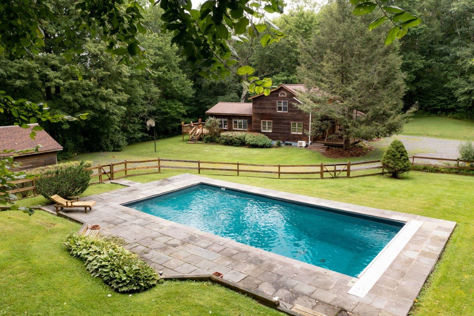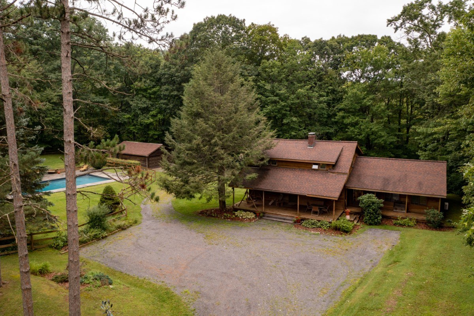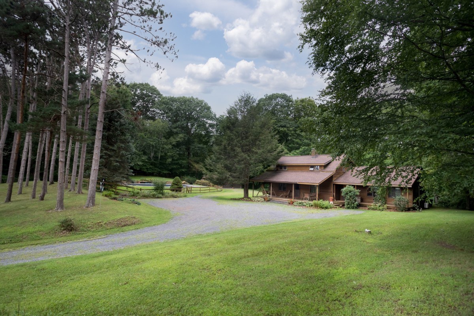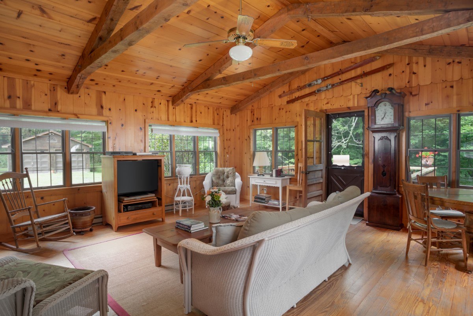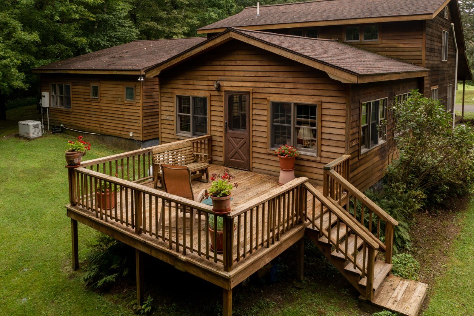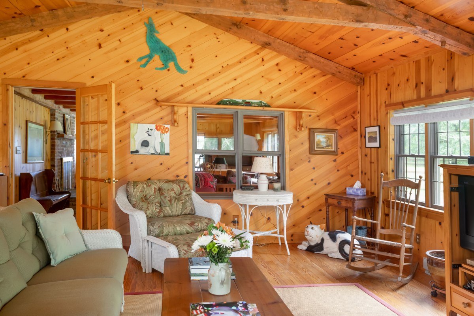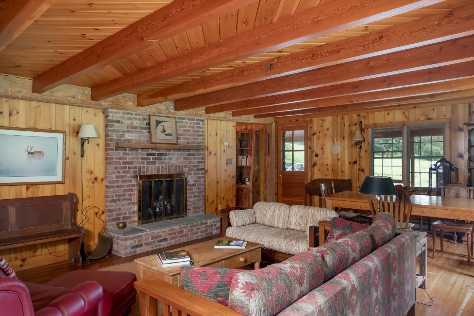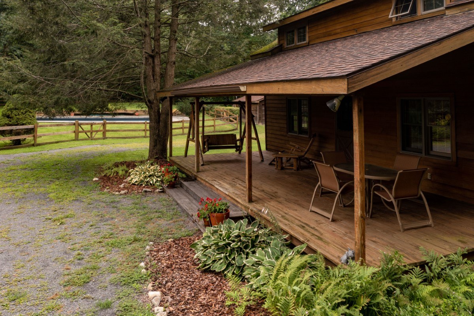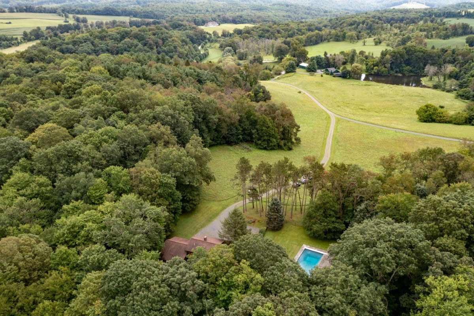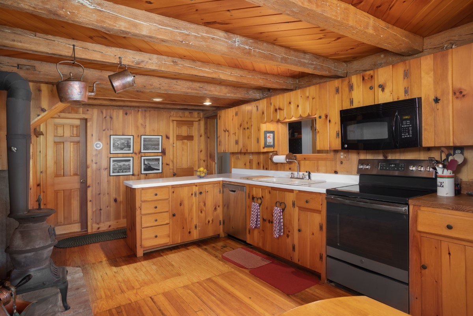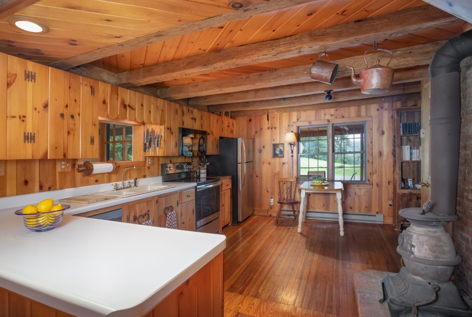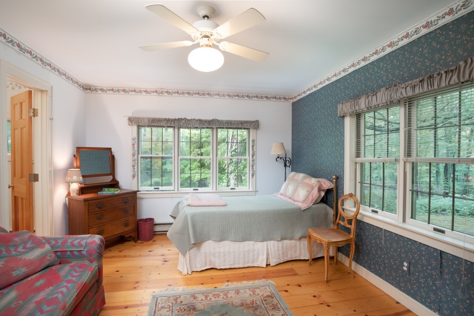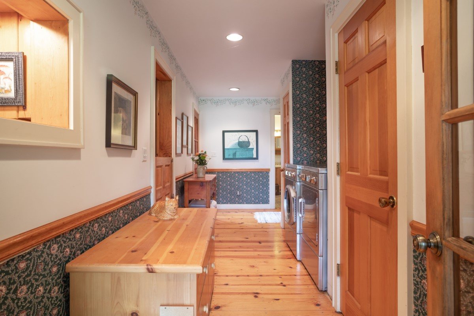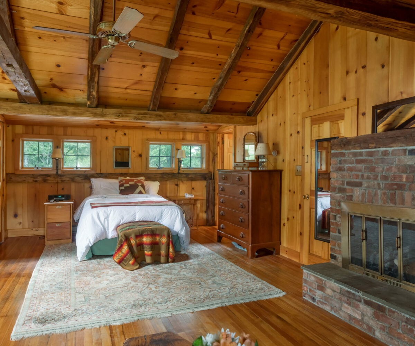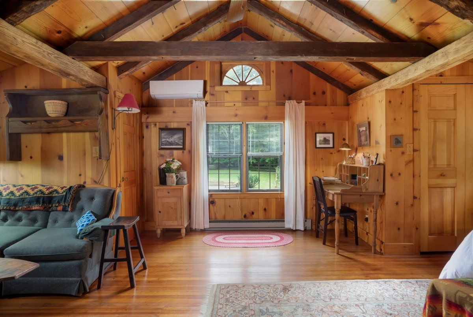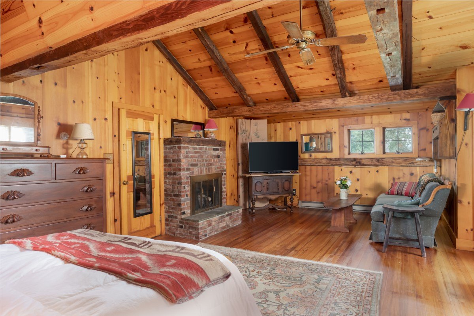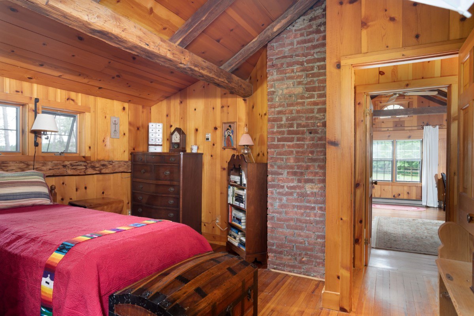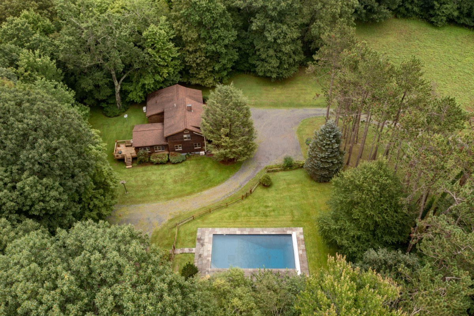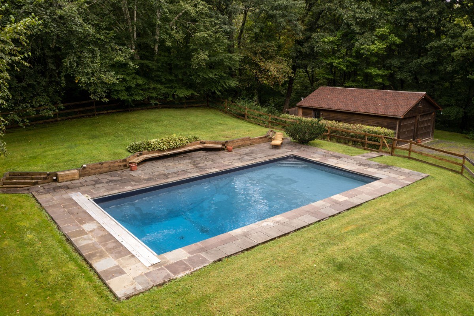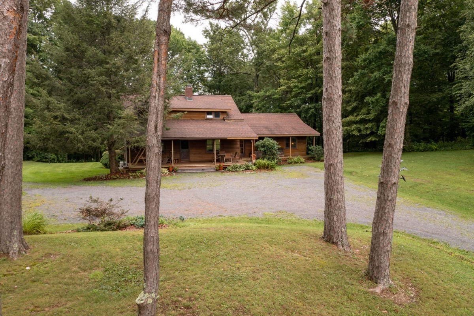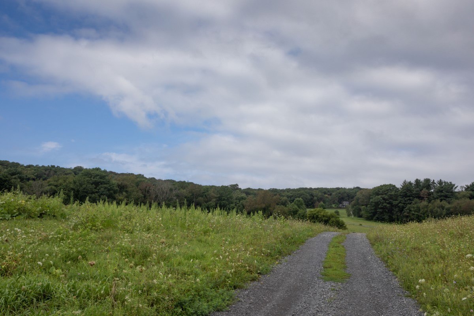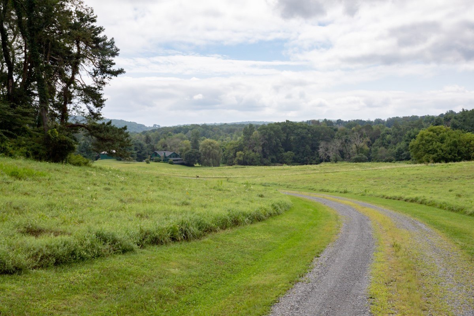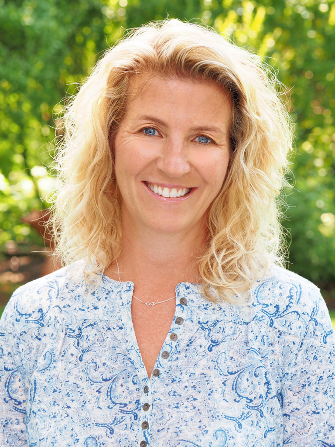Property Features
- Country Setting
- Large Acreage Property
- Private Location
- With Views
Residential Info
FIRST FLOOR
Entrance/Porch: Large covered front porch
Living Room: (23.05×17) Wood floors, original antique wood beams, fireplace with reclaimed brick surround and bluestone hearth, pine wall boards
Family Room/Sunroom: (19.10×19) Vaulted ceiling, original antique chestnut beams, pine panel walls, A/C split, door to deck
Deck: (13×12) Stained cedar deck with stairs to yard
Eat-In Kitchen: (18.10×11) Wood cabinets, laminate countertop, wood floors, original antique wood beams|
Half Bath: Vanity, Tile floor
Laundry Room: Side entrance to the front porch, coat closet, linen closet, washer/dryer, wood floor, door to backyard
Full Bath: Large shower, vanity, tile floor
Bedroom: (17.07×12.08) 2 closets, ceiling fan, A/C split unit, wood floors
Bedroom En Suite: (15×11.08) double closet, ceiling fan, wood floors
Full Bath: tub and shower, vanity, wood floors
SECOND FLOOR
Primary Bedroom: (23×15) Vaulted ceiling, antique wood beams, ceiling fan, 2 closets, pine walls, fireplace with brick surround & bluestone hearth
Primary Bath: Tub and shower, beadboard, vanity with storage, tile floor
Bedroom: (13×12) Vaulted ceiling, closet, wood floor, storage cabinets
Full Bath: Beadboard, tub, and shower, linoleum floor, vanity with storage
GARAGE
Two-car detached garage, concrete floor, space for storage, garage door openers
POOL SHED
Concrete floor, pool equipment, storage
FEATURES
Pool: In-ground chlorine pool with tile surround and an automatic cover
2 reclaimed brick fireplaces and surrounds
VIEWS
Southeastern views
Property Details
Location: 1109 Route 8A Stop #1 Ancramdale, NY 12502
Land Size: 30.93 acres Map: 102000-224-1 Lot: 14
Zoning: Residential
Additional Land Available: No
Easements: None known
Year Built: 1880; renovated in 1986/addition in 1992
Square Footage: 2,664
Total Rooms: 7 BRs: 4 BAs: 4.5
Basement: Partial
Foundation: Poured concrete
Hatchway: Yes
Attic: Pull down
Laundry Location: First floor
Floors: Wood, tile, linoleum
Windows: Thermopane
Exterior: Stained cedar shingle
Driveway: Gravel
Roof: Asphalt shingle
Heat: Electric, propane
Oil Tank: None
Air-Conditioning: 3 split pack units
Hot water: Electric, 85 Gallons
Plumbing: Mixed
Sewer: Septic
Water: Well
Electric: 200 amps
Cable/Satellite Dish: Direct TV
Generator: Yes
Alarm System: No
Appliances: Refrigerator, Dishwasher, Induction Stove, Microwave, Washer, Dryer
Exclusions: none
Mil rate: County $3,411.32 Town $1,435.94
Ancram Fire $502.55 School: 8,357.19
Taxes: $13,700 Date: 2021
Taxes change; please verify current taxes.
Listing Agents: Elyse Harney Morris & Tracy Macgowan
Listing Type: Exclusive


