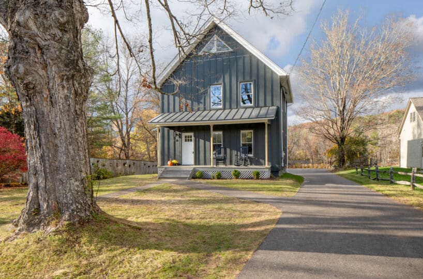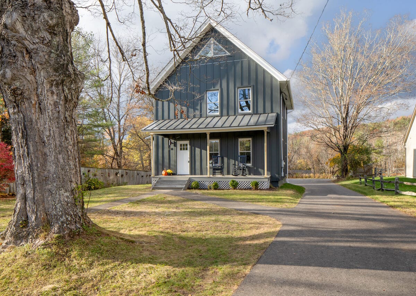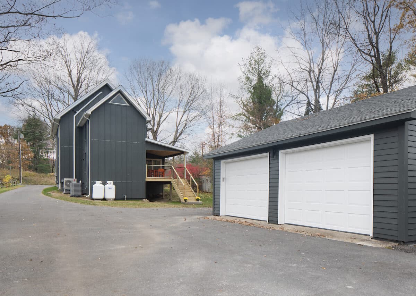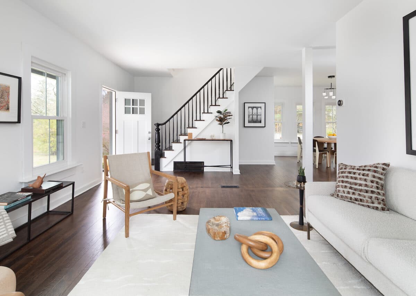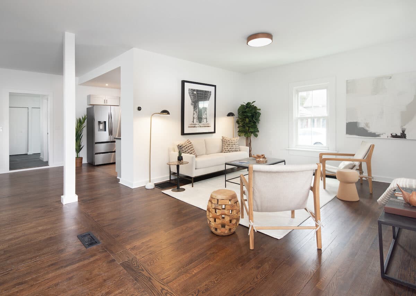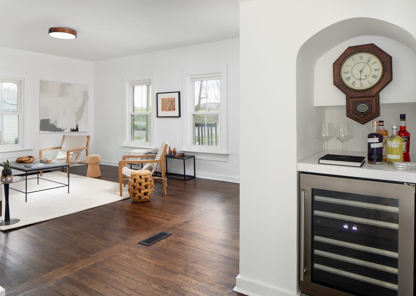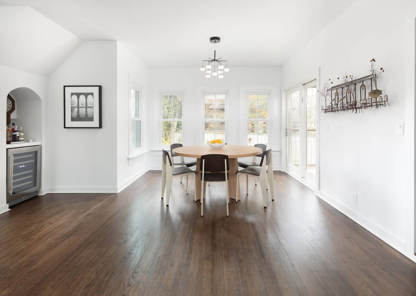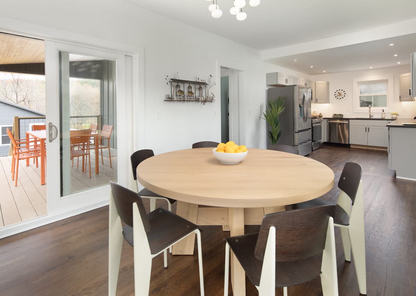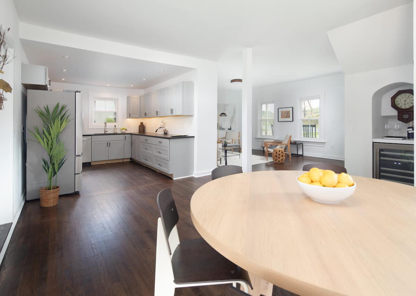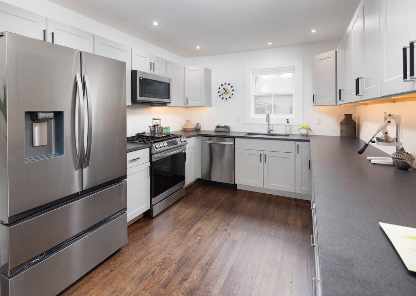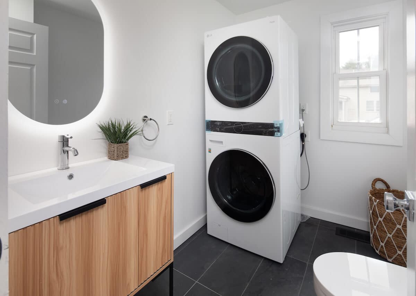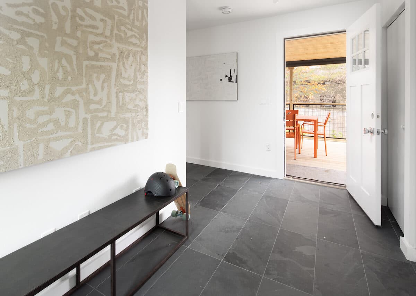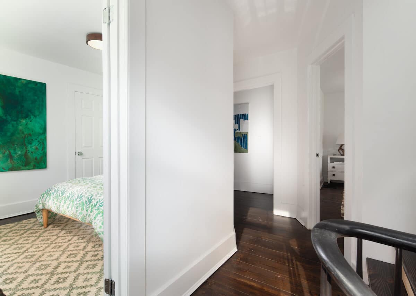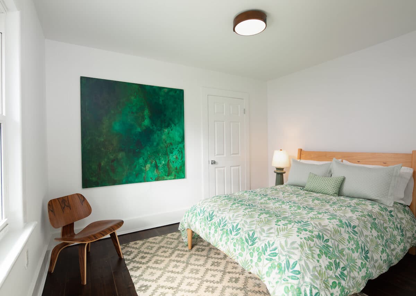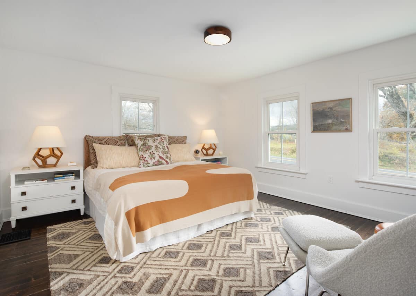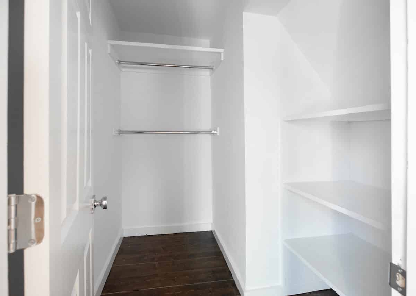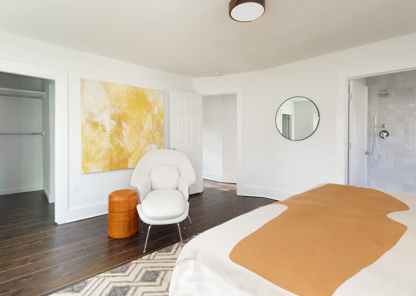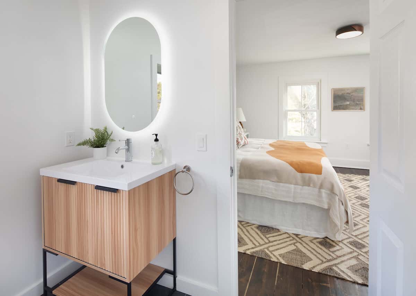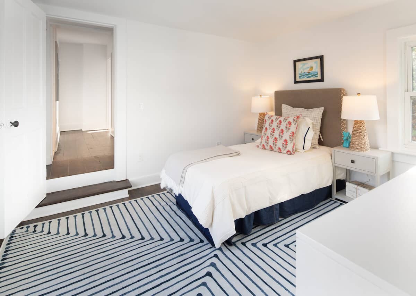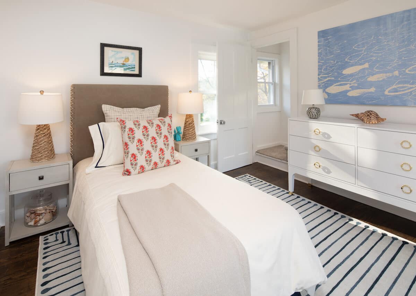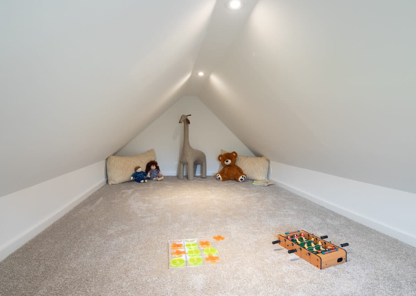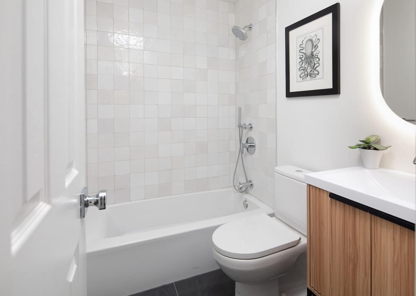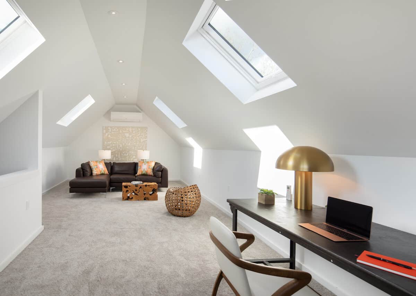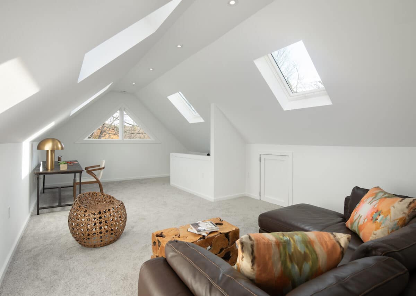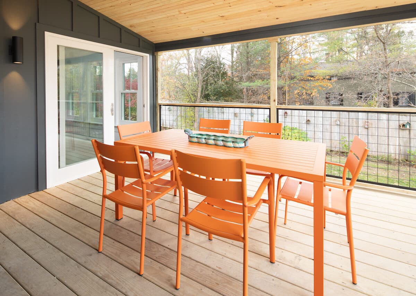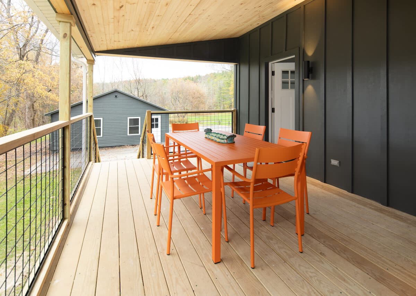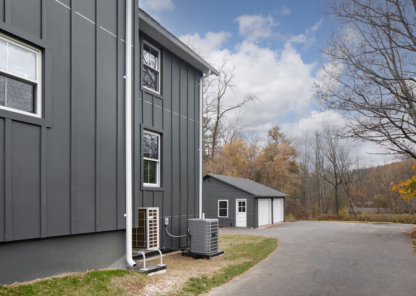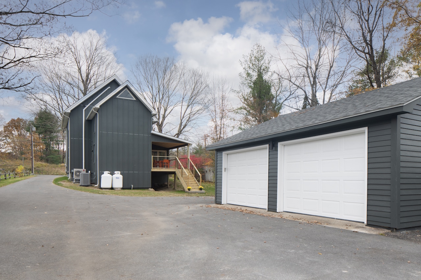Residential Info
FIRST FLOOR
Entrance: wood floors
Living Room: wood floors
Dining Room: wood floors
Kitchen: new appliances, wood floors
Porch: newly constructed
Half Bath: tile, washer/dryer
Family Room: wood floors
SECOND FLOOR
Primary Bedroom: wood floors
Primary Bath: tile, shower,
Bedroom: wood floors
Bedroom: wood floors
Full Bath: tile, bathtub
GARAGE
2 car garage
Storage: bike, outdoor equipment
FEATURES
Paved driveway
Property Details
Location: 11 Route 7 N., Fall Village, CT
Land Size: 0.56 acre
Zoning: Residential
Year Built: 1920
Square Footage: 1944
Total Rooms: 7 BRs: 3 BAs: 2 1/2
Basement: yes
Foundation: stone
Hatchway: no
Attic: Finished
Laundry Location: main floor
Type of Floors: wood floor
Windows: newer
Exterior: Hardie board siding
Driveway: paved
Roof: asphalt shingle
Heat: propane
Air-Conditioning: central air
Sewer: septic
Water: well
Generator: no
Appliances: new
Mil rate: $ 21 Date: 2023
Taxes: $ 3805 Date: 2023
Taxes change; please verify current taxes.
Listing Type: Exclusive


