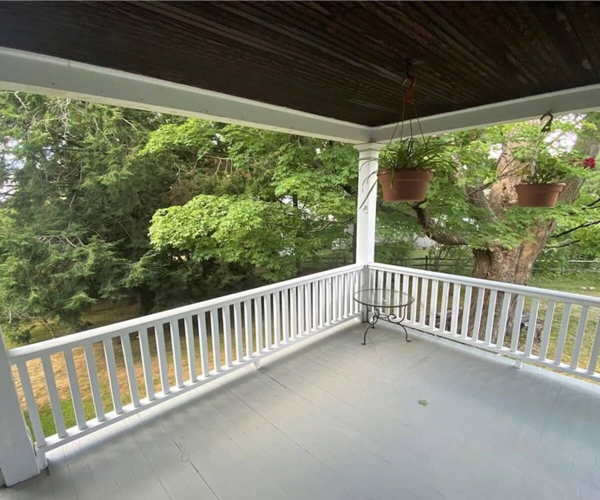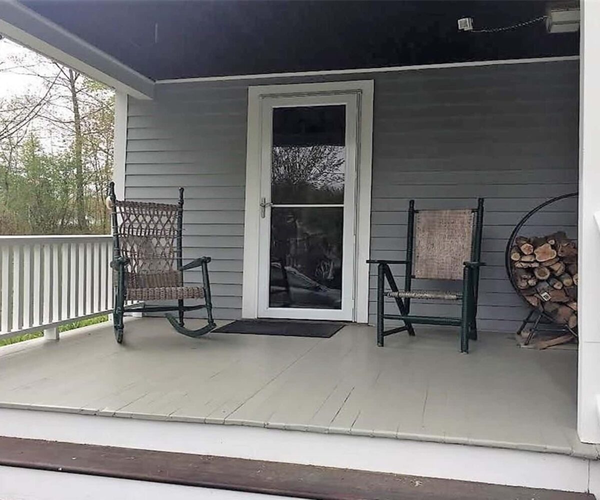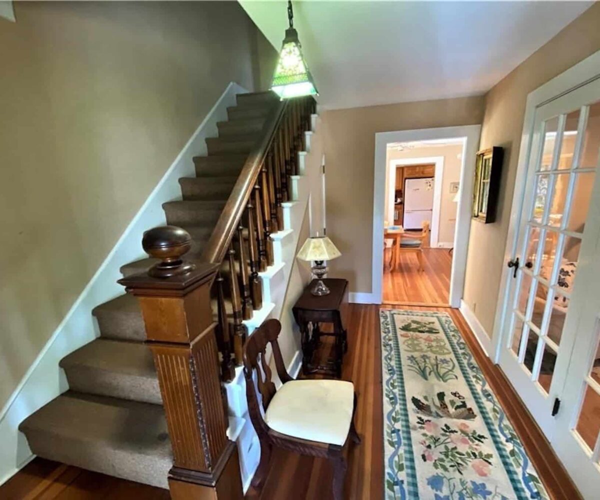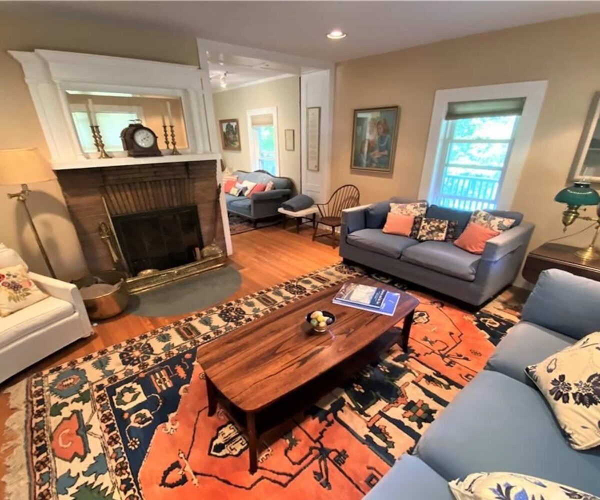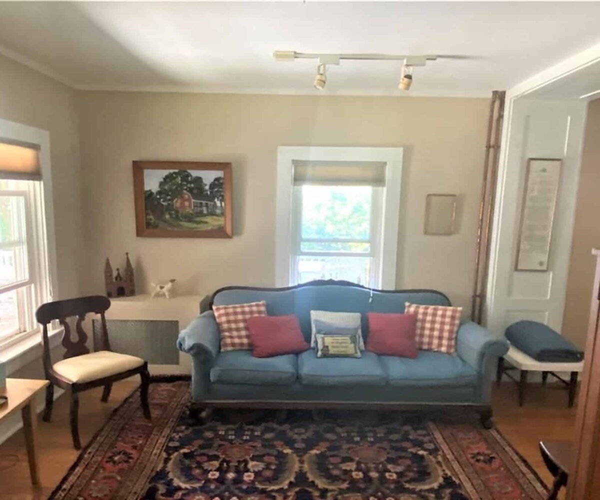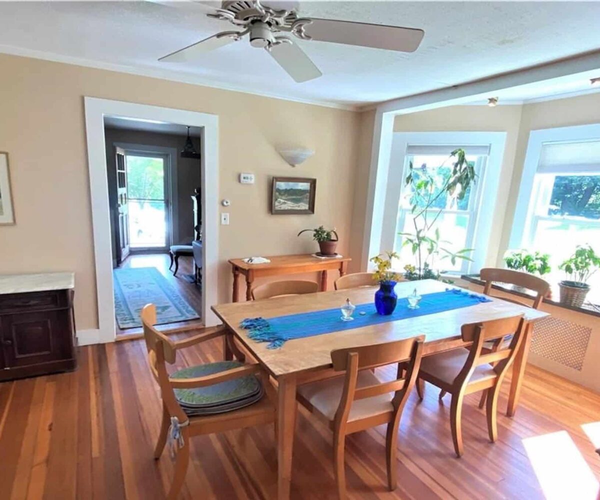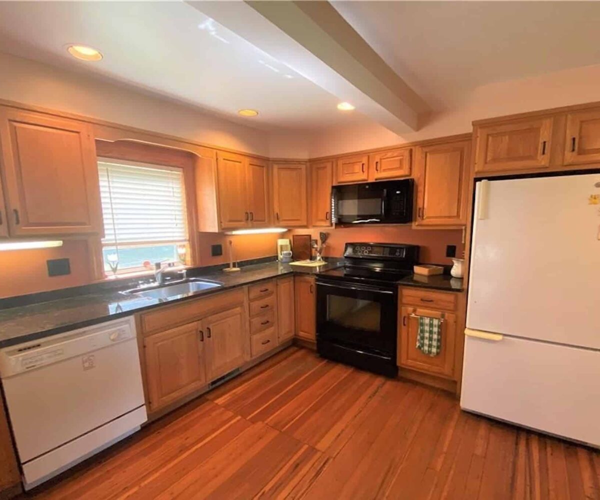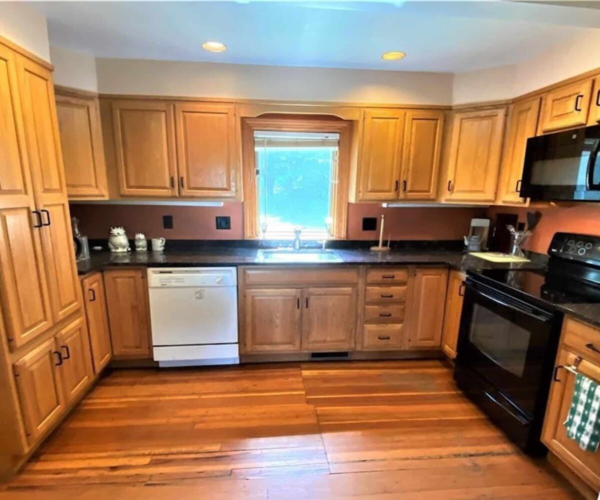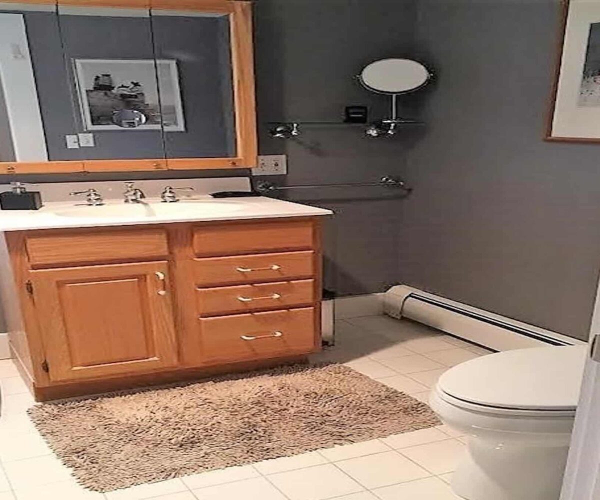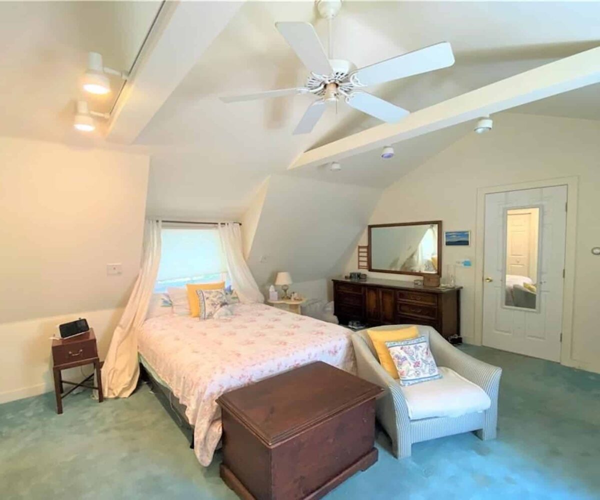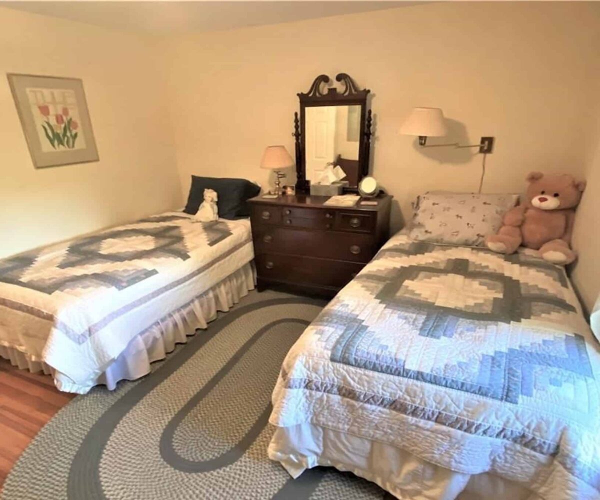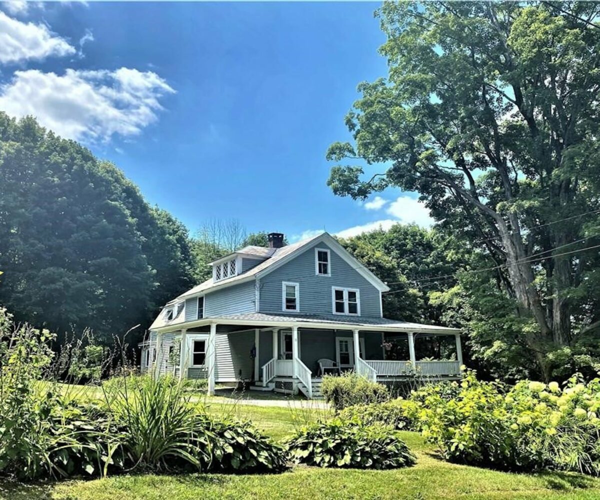Residential Info
FIRST FLOOR
Living Room: fireplace, French doors, hardwood floor
Dining Room: bay window, hardwood floor
Kitchen: granite counters, hardwood floor
Porch: Open, wrap around
Half Bath
Family Room: hardwood floor
SECOND FLOOR
Primary Bedroom: carpet
Bedroom: hardwood floor
Bedroom: hardwood floor
Full Bath:
Galley: hardwood floor
GARAGE
Carport
FEATURES
In-town location, views
Property Details
Location: 11 Emerson St. Norfolk, Ct. 06058
Land Size: 0.95 M/B/L: 7-12/176
Vol./Page: 0120/0771 Zoning: Residential
Year Built: 1878
Square Footage: 2,144
Total Rooms: 7 BRs:3 BAs: 1.5
Basement: unfinished
Foundation: stone
Attic: floored, storage
Laundry Location: main level
Number of Fireplaces or Woodstoves: 1
Type of Floors: hardwood, carpet
Windows: thermopane
Exterior: clapboard
Driveway: crushed stone
Roof: slate, asphalt
Heat: hot water
Hot water: domestic
Sewer: city connected
Water: city connected
Electric: circuit breakers
Mil rate: $ 27.84 Date: 2022
Taxes: $5,511.00 Date: 2022
Taxes change; please verify current taxes.
Listing Type: Exclusive


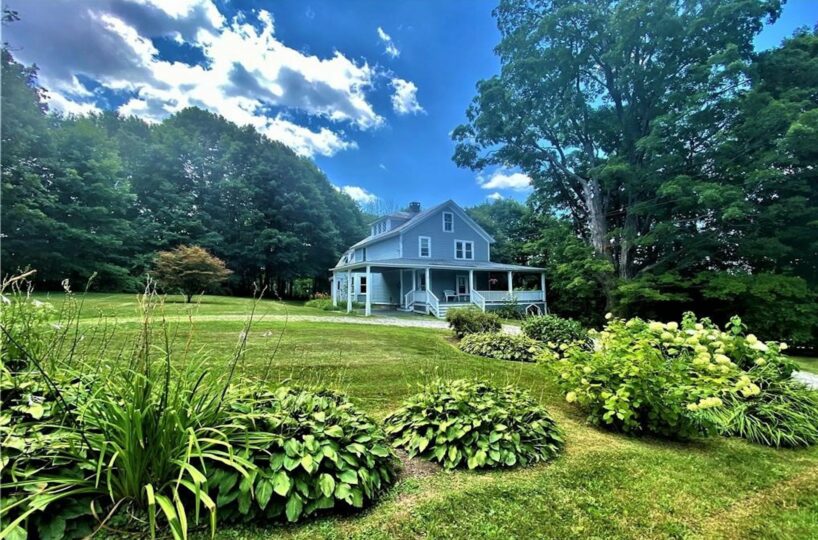
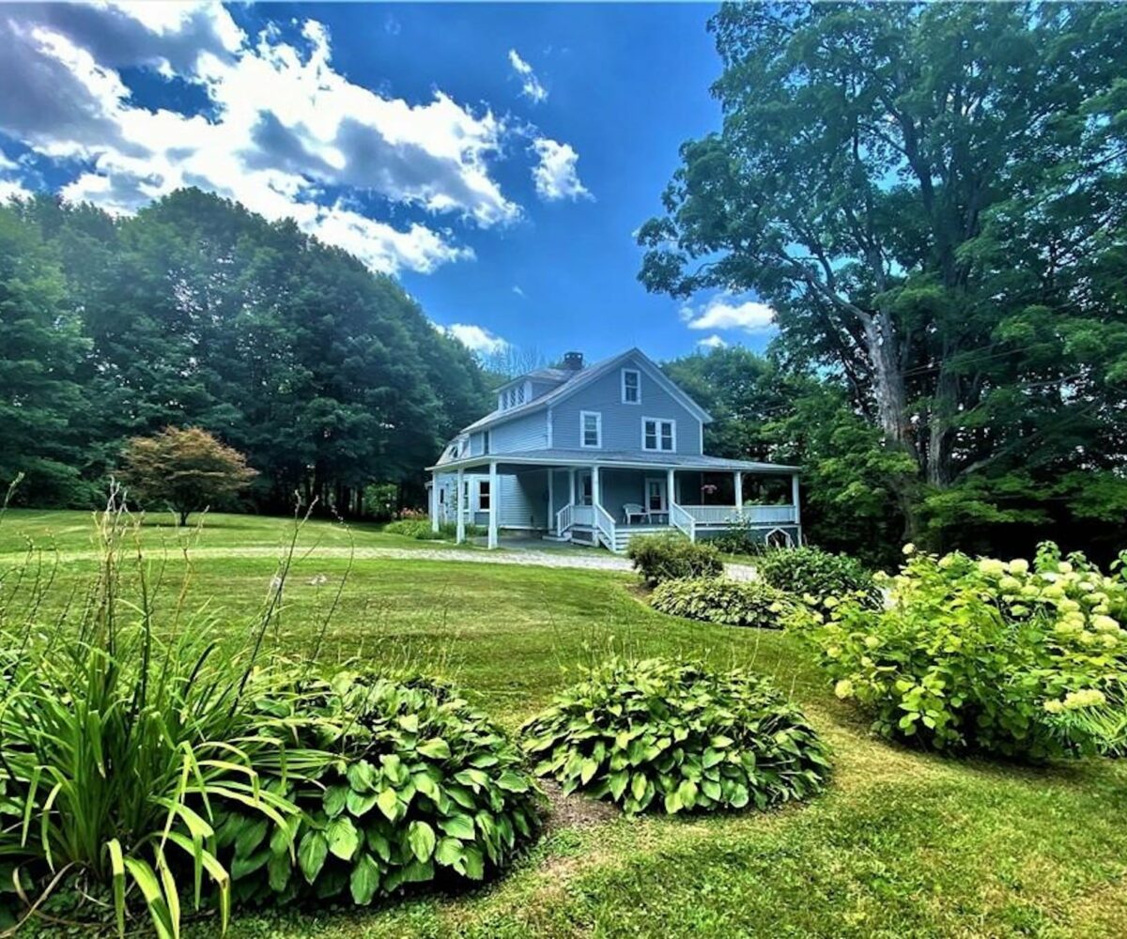
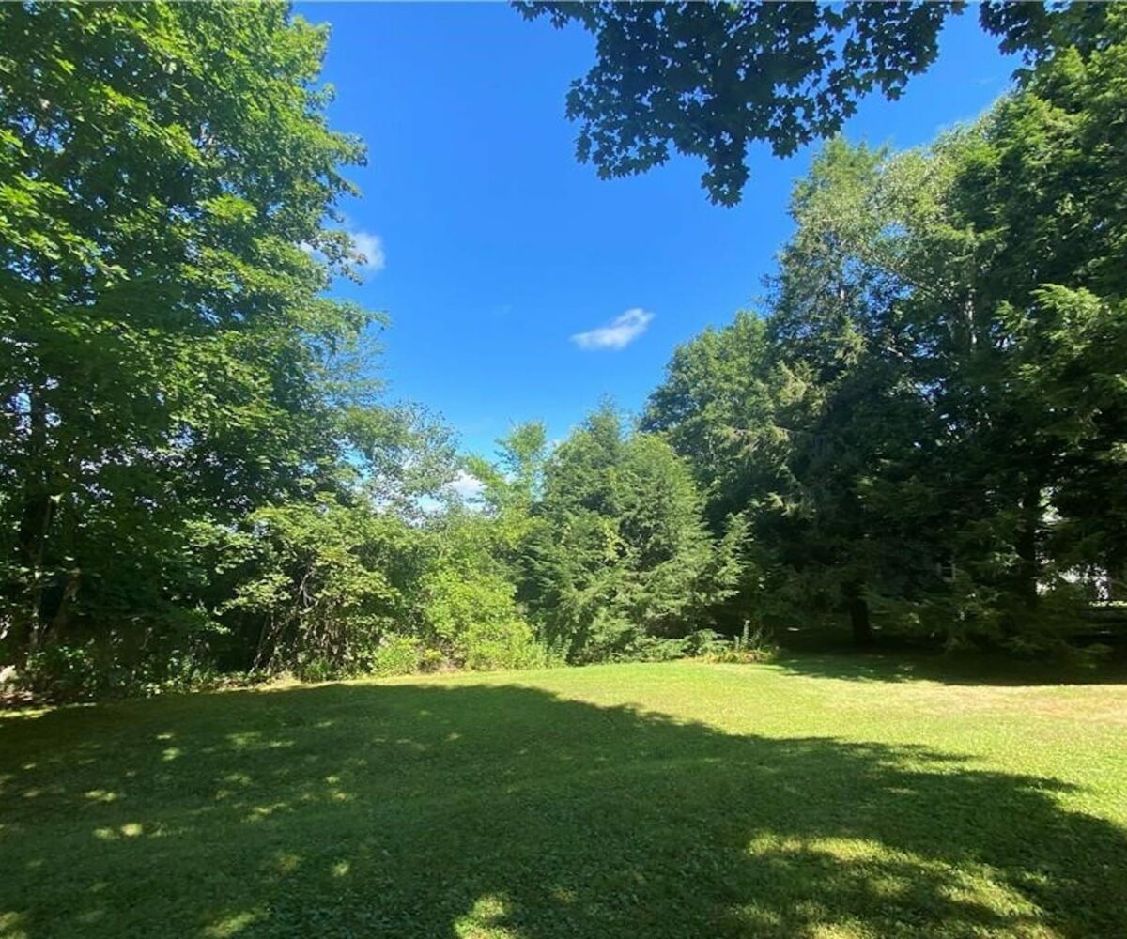
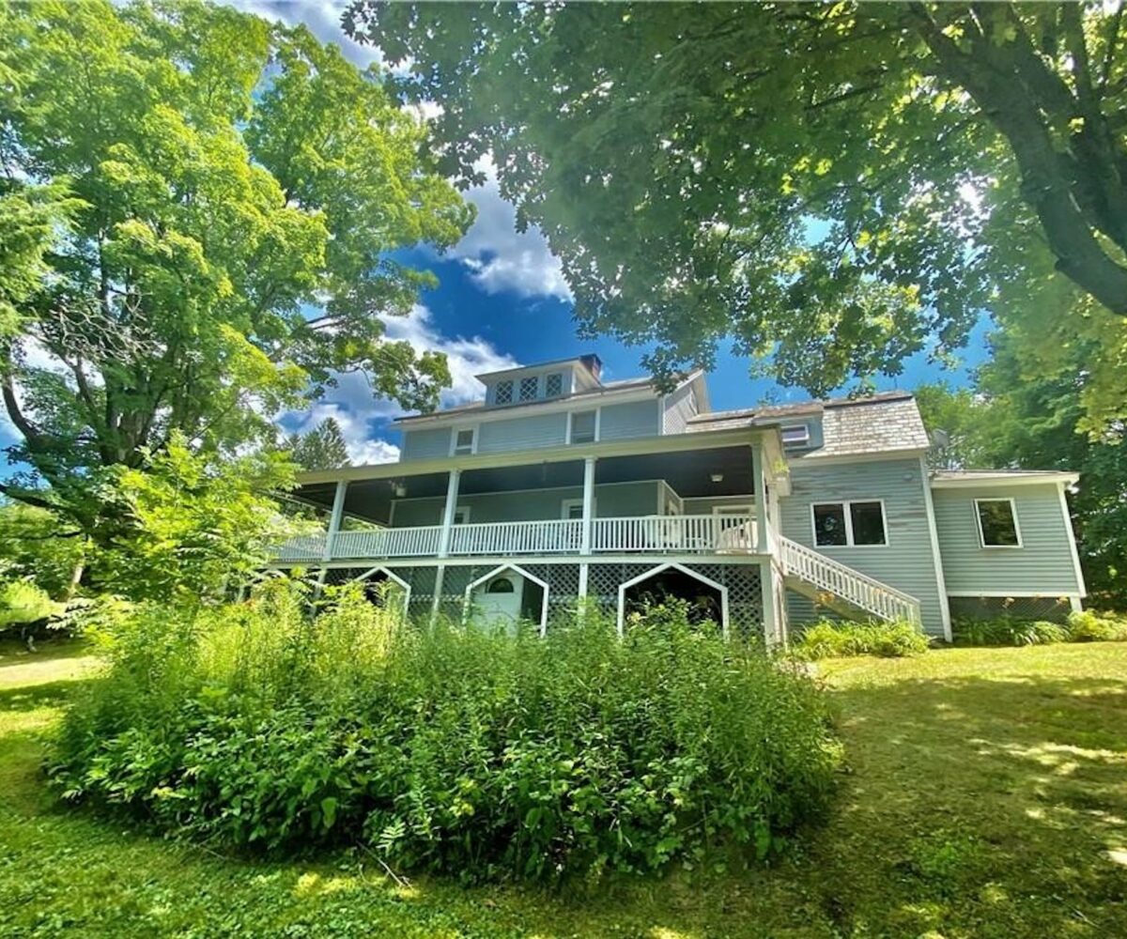
-1200x1000.jpg)
