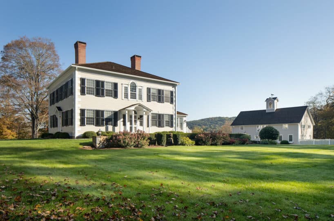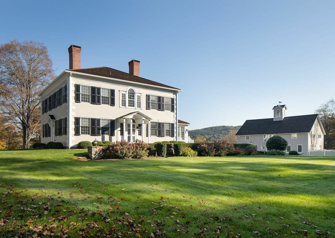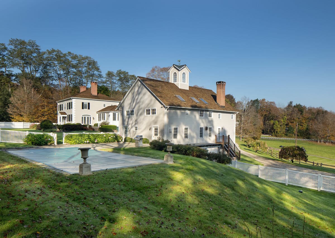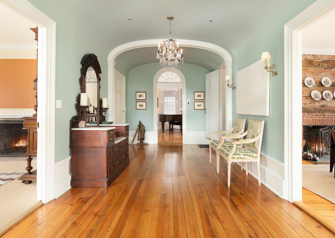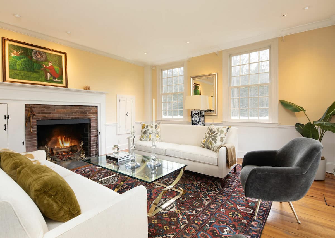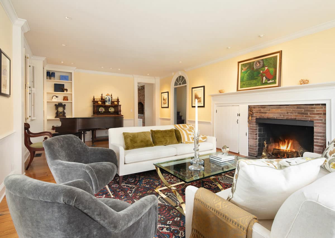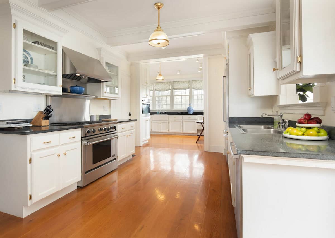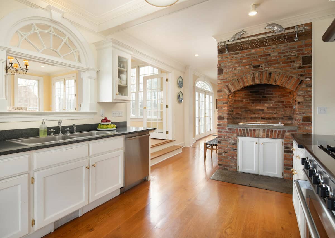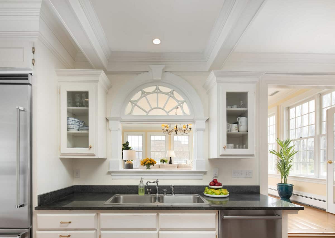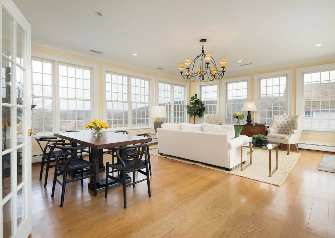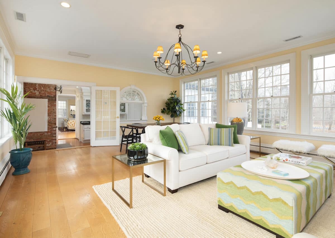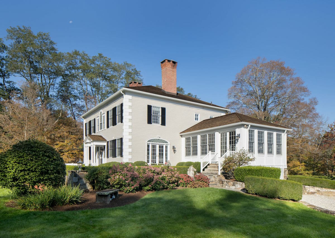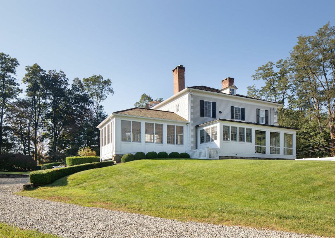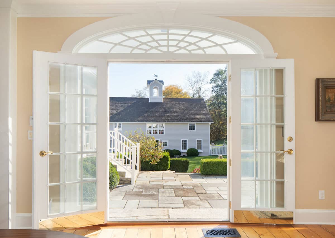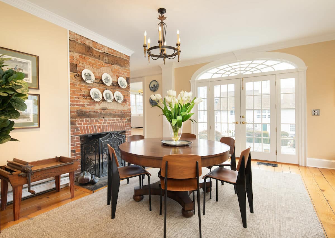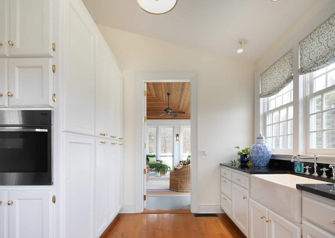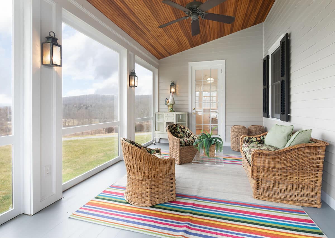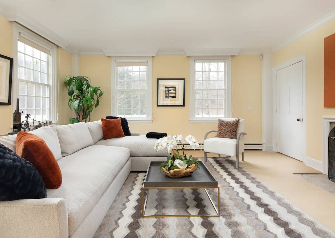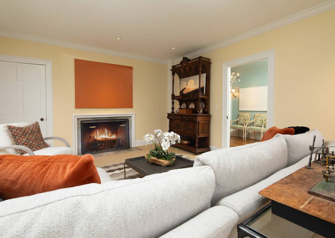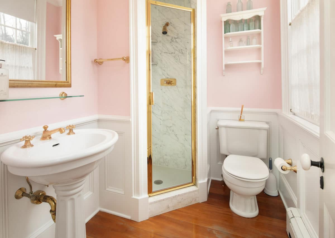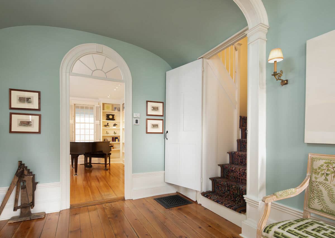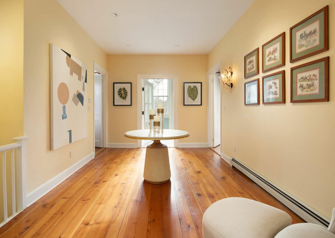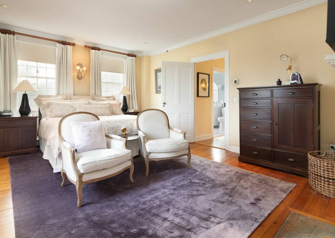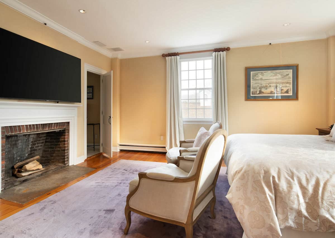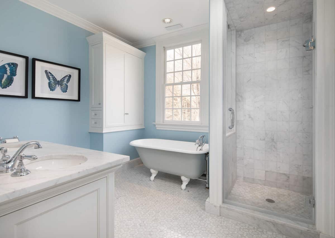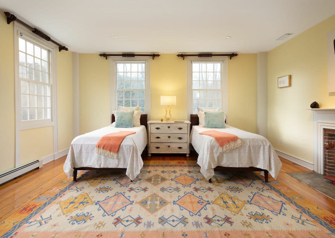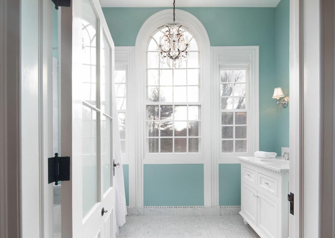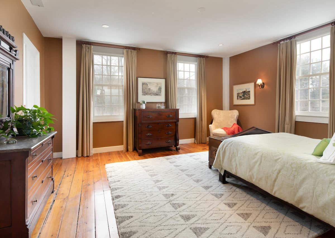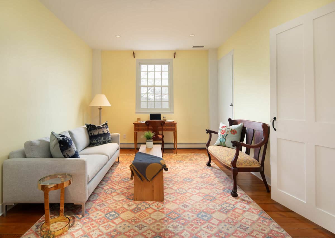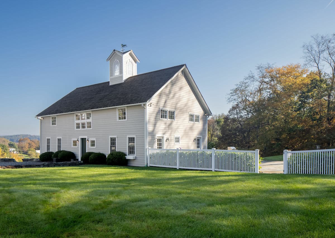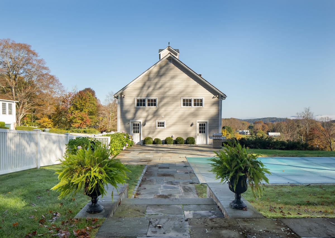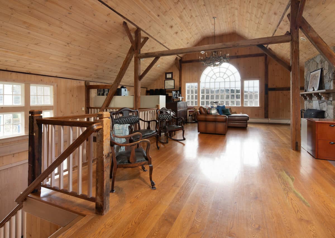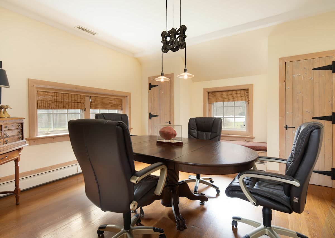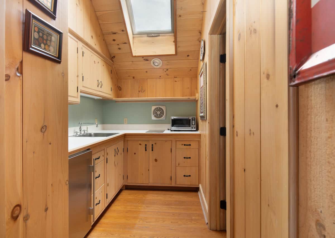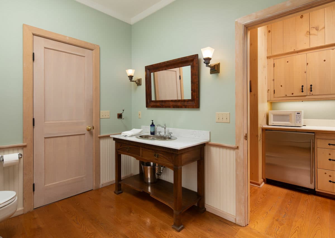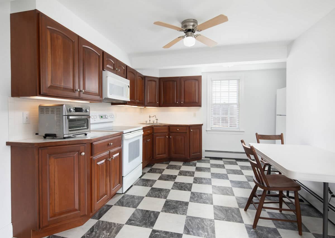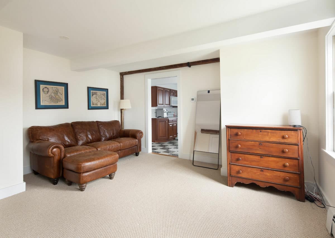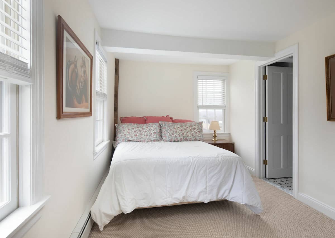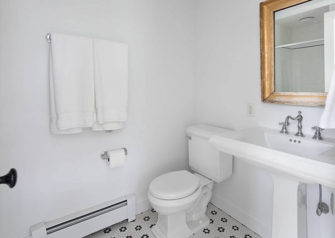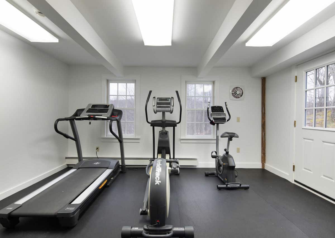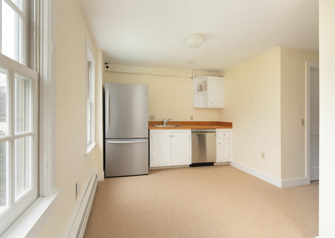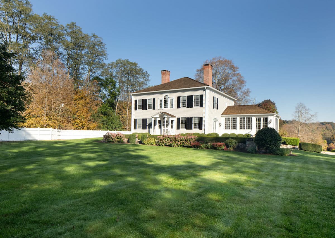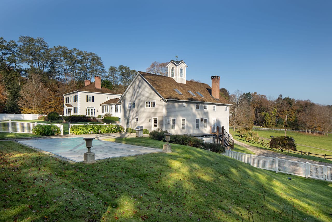Residential Info
FIRST FLOOR
10' ceilings
Entrance: arched ceiling. hardwood floor
Living Room: Brick surround fireplace, hardwood floor, built-in bookshelves. storage, media storage, French doors to
Dining Room: hardwood floor, brick surround fireplace, French doors to terrace, built-in bench with storage
Kitchen: "L" Shaped, hardwood floor, black granite counters, farmhouse sink and stainless steel sink, Viking refrigerator, DCS range w/oven, Miele convection wall oven, Subzero refrigerated drawers, Bosch dishwasher, gas grill built into original Dutch oven, French door to screen porch
Sun Room: hardwood floor, ceiling fan, glass inserts, door-to-side yard
Terrace: bluestone, off Dining Room and building, Great Room surrounded by English gardens
Full Bath: pedestal sink, tiled shower, wainscoting
Library/Den/Study: wood sisal over hardwood floor, fireplace
Great Room: off kitchen, hardwood floors, 3 walls of paned glass with farm & mountain views, Dining area, French doors to Bluestone terrace
SECOND FLOOR
10' ceilings
Primary Bedroom: hardwood floors, fireplace, walk-in California closet
Primary Bath: marble floors, claw foot tub, tile and glass marble shower, double sink vanity, built-in cabinets
Bedroom: carpet, brick surround fireplace, closet
Bedroom: hardwood floors
Bedroom/sitting room /office: hardwood floors, stairs to attic and stairs to kitchen
Full Bath: marble floors, 12' foot tall antique palladium window, single vanity with marble counter top, marble tiled tub/shower
GARAGE
1 Car: underneath, automatic opener
CARRIAGE HOUSE
First Floor: 1-Bedroom caretaker apartment with entrance hidden from main House, Exercise room, cabana with full bath, changing room, and kitchenette for pool with dishwasher and full-size refrigerator
Second Floor: guest quarters, hardwood floors, massive stone fireplace with soaring ceilings and exposed beams and timbers, giant Palladian window with views over farmland and mountains, kitchenette, and full bath
FEATURES
Pool: heated, gunite
Property Details
Location: 108 Rt 39 North, Sherman, CT 06784
Land Size: 12.61 M/B/L: 1562
Vol./Page: 21/212
Survey: # 1445 Zoning: RR1
Year Built: 1806
Square Footage: 4,074 main house - 3,500 carriage house
Total Rooms: 9 BRs: 4 BAs: 3
Basement: full walk-out, 1,000+ bottle wine cellar ; safe
Foundation: stone
Attic: walk-up
Laundry Location: Basement & Barn
Number of Fireplaces: 5 in main house and 1 in barn
Type of Floors: hardwood, carpet & tile
Windows: Double pane
Exterior: Clapboard
Driveway: crushed stone
Roof: cedar shakes, metal
Heat: Oil
Oil Tank(s): 2 tanks in each basement
Air-Conditioning: central air in both buildings (upper floor only in Barn)
Hot water: off furnace
Sewer: septic (both buildings have separate septic systems)
Water: well (both buildings have separate wells)
Generator: Yes
Appliances: refrigerator, 6 burner propane range with hood, wall convection oven, dishwasher, indoor Grill, microwave, washer & dryer.
Barn: 2 full-size refrigerators, counter fridge, dishwasher, stovetop, oven, microwave
Exclusions: None
Mil rate: $ 18.18 Date: 2023
Taxes: $ 9,052 + $6,392 = $15,444 Date: 2023
Taxes change; please verify current taxes.
Listing Type: Residential


