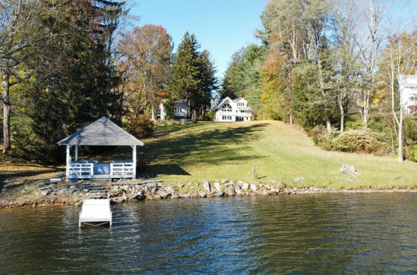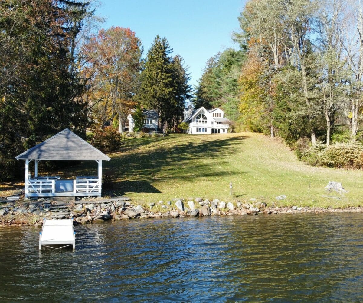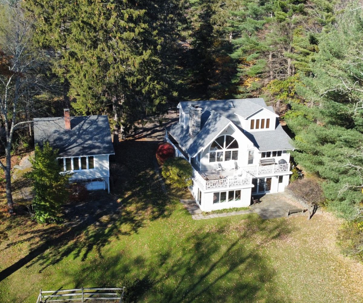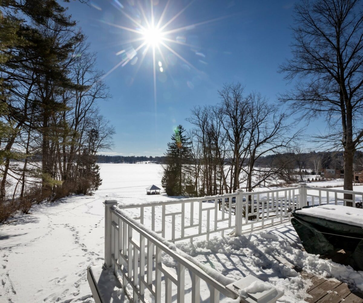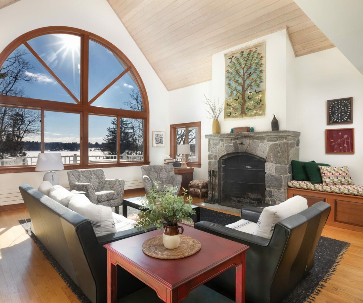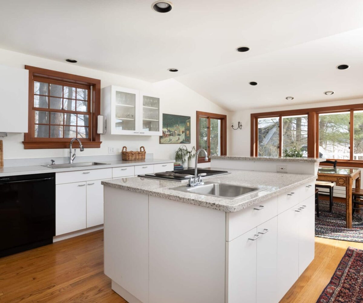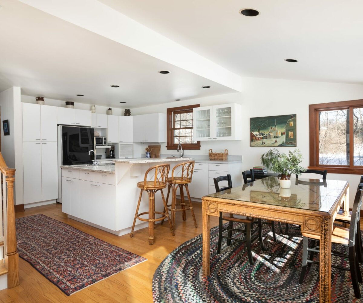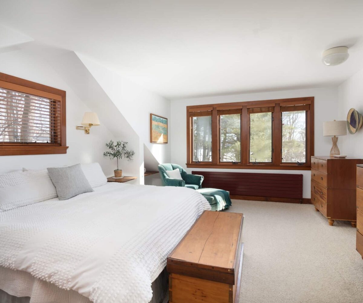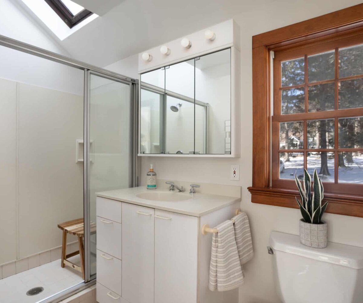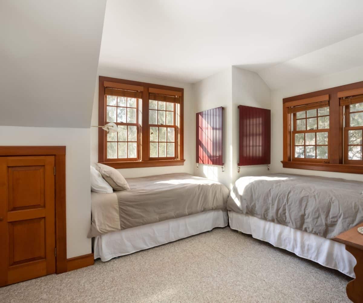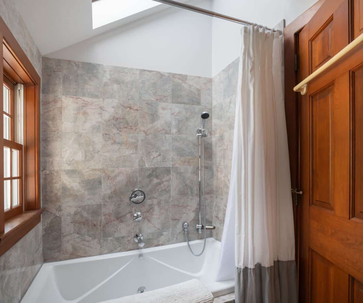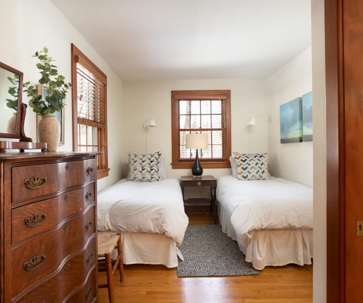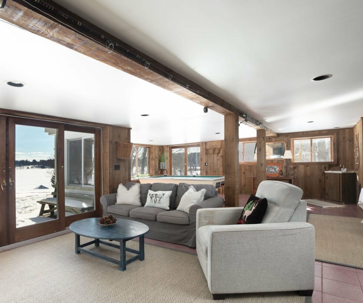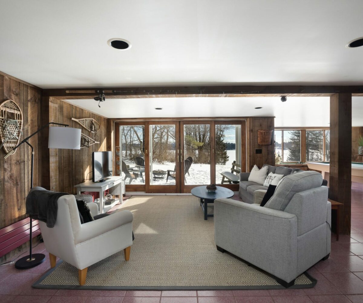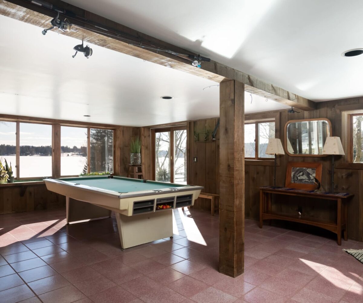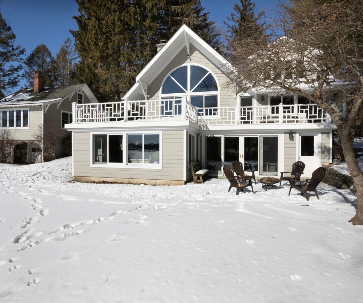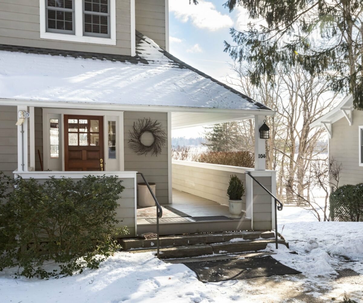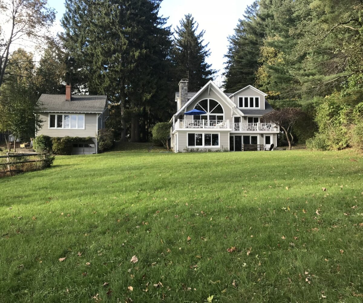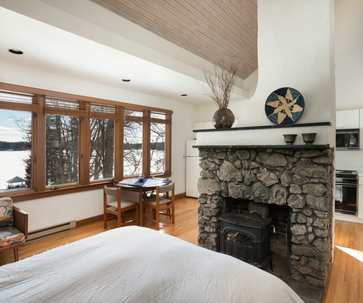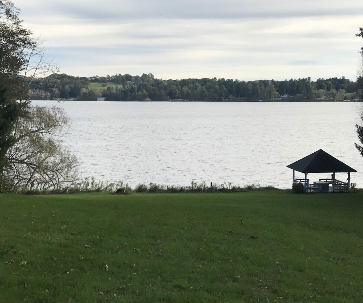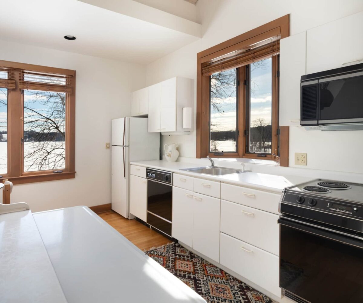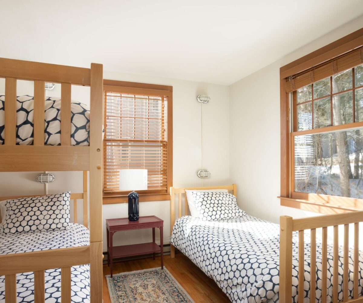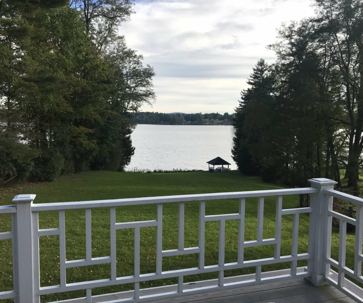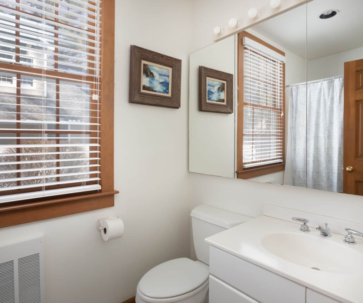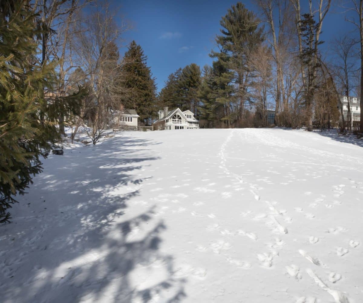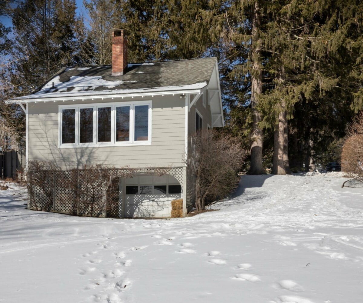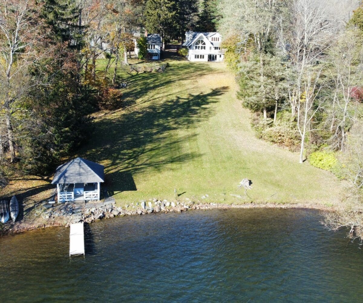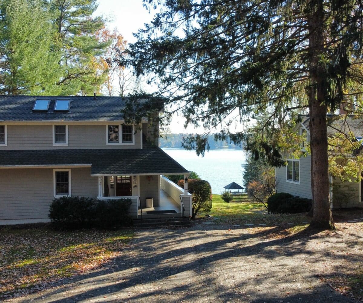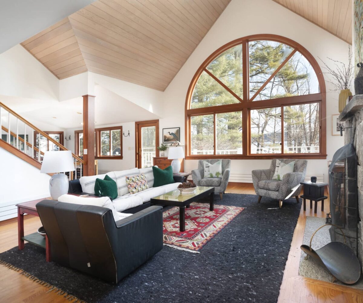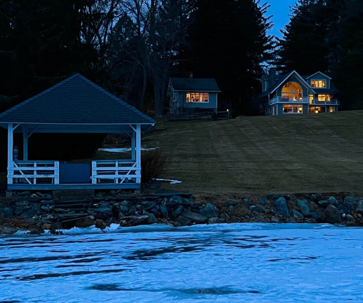Residential Info
FIRST FLOOR
Entrance: Closet, open to the living room
Living Room: Lake view, wood-burning stone Rumford fireplace
Dining Room: Lake view, open to the kitchen
Kitchen: Lake view
Porch: Lake view, large wrap-around porch
Terrace: Lake view
Full Bath: shower
Bedroom: ensuite
SECOND FLOOR
Master Bedroom: Lake view
Master Bath: ensuite, shower
Bedroom: Lake view
Full Bath: ensuite
GARAGE
One under Guest House
GUEST COTTAGE
One Bedroom Guesthouse, Living room & Kitchen with Lake view, electric stove, electric heat
FEATURES
Waterfront
Garden
Gazebo
150' of Direct waterfront
Property Details
Land Size: 1.46 acres M/B/L: 46-09
Vol./Page: 222/1014
Survey: #527 Zoning: residential LA
Water Frontage: Yes
Year Built: 1930
Square Footage: Main House 2,428
Guesthouse 594 sq ft
Total Rooms: Main house BRs: 3 BAs: 3 Guest house BR: 1 BA: 1
Basement: Partially finished, walkout with Lake view
Foundation: poured concrete & cinder block
Laundry Location: Basement
Number of Fireplaces or Woodstoves: Main house 1 wood-burning fireplace; Guesthouse 1 wood stove
Type of Floors: wood, tile, carpet
Windows: thermopane
Exterior: Wood clapboard
Driveway: asphalt
Roof: Asphalt shingle
Heat: Oil & electric
Oil Tank(s) : 2 in basement
Air-Conditioning: Window units
Hot water: oil
Sewer: Public
Water: Public
Electric: 100-amps
Appliances: washer, dryer, refrigerator, dishwasher (all as-is)
Mil rate: $11.00 Date: 2022


