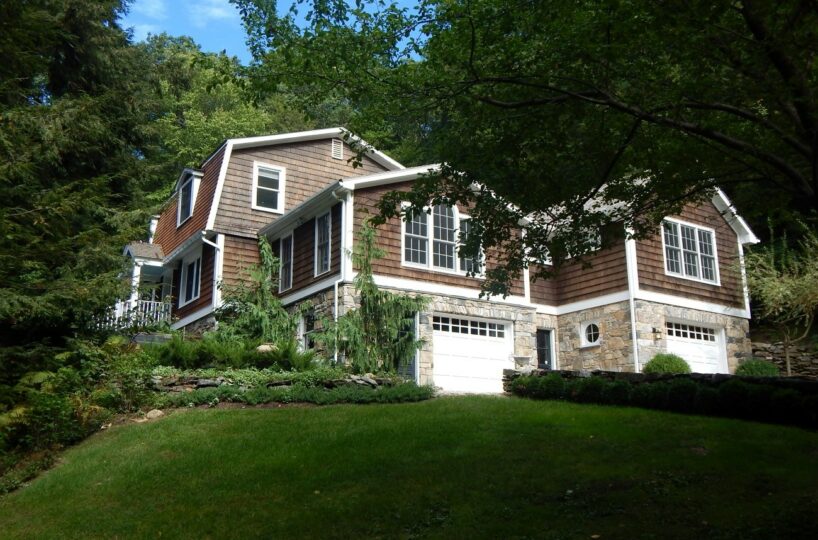Residential Info
FIRST FLOOR
Front Entrance: Coat closet
Living Room: (22’x16’) log walls from the original construction, fieldstone fireplace, bay window, wide-board pine floors, and surround sound
Screened-in Porch: (22’x14’) built in 2006 ceiling fan, and stairs to the garden
Dining Room: (15’x12’) log walls and wide-board pine floors
Kitchen: (12’x8’) recessed lighting, wide-board pine floors, painted wood cabinets, LG stainless refrigerator, Amana stove, Amana microwave, and Bosch dishwasher
Half Bath: Kohler porcelain pedestal sink
Family Room: (22’8”x14’10”) light and bright, cathedral ceiling, built-ins, carpet, ceiling fan, ceiling hatch to the attic area, and surround sound
Stone Front Terrace: (30’x15’) overlooking western view and mature plantings
Master Bedroom: (16’x15’) en-suite and surround sound, built-in dressers
Master Bath: Oversized tiled shower with rain showerhead. Stylish double sink vanity. Steam Shower.
SECOND FLOOR
Master Bedroom: (16’x15’) built-ins, paneling, 2 closets, and carpet, built-ins
Master Bath: (11’7”x8’3”) Calcutta marble floor and tub and basin surrounds, tiled steam shower, large soaking jet tub, and toilet/bidet
Bedroom: (12’x11’) closet and carpet
Bedroom: (11’6”x11’6”) closet and carpet
Full Bath: Renovated in 2004, square soapstone basin on an antique cabinet, oversized tiled shower, toilet/bidet, and linen closet
Basement
Laundry with Maytag washer (2007) and Kenmore Dryer (2001), sink, and workbench
Garage
Two bay under the house, workbench, door to driveway
FEATURES
Elevator
Steam Shower
Central Air
Enclosed Outdoor Shower
Gorgeous Landscaping
Distant Western Views
Property Details
Location: 102 West Woods #1, Sharon, CT 06069
Land Size: 3.2 acres Map: 8 Lot: 94
Vol.: 149 Page: 447
Survey: #1058 Zoning: RR
Easements: None known
Year Built: 1977
Square Footage: 2,513 plus screened-in Porch (town)
Total Rooms: 7 BRs: 4 BAs: 3 Full & 1 Half
Basement: Walk-out with 2 Car Garage
Foundation: Poured concrete
Hatchway: Walk-out
Attic: Hatch in Family Room ceiling
Laundry Location: Basement
Floors: Wide-board pine, carpet, tile, and marble
Exterior: Wood shingles 2006
Driveway: Crushed stone
Roof: Cedar shingles 2006
Heat: Oil hot air
Oil Tank: In the garage
Air-Conditioning: Central air 2005
Sewer: Private septic system
Water: Private well, state of the art new water heater
Electric: 200 amp
Generator: Wired for one
Alarm System: Yes, 2015
Appliances: All included
Exclusions: Dining room chandelier
Mil rate: $14.7 Date: 2018
Taxes: $5,726 Date: 2018
Taxes change; please verify current taxes.
Listing Agent: Liza Reiss
Listing Type: Exclusive









