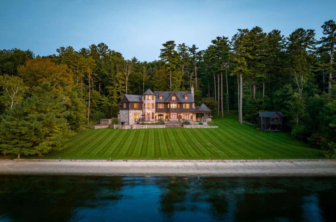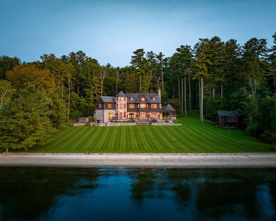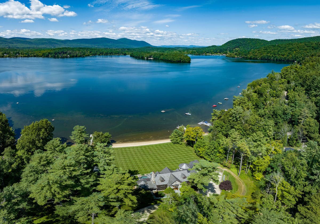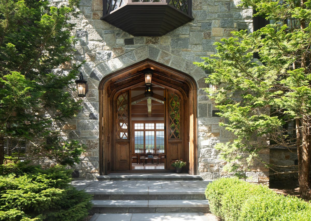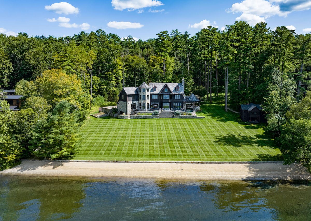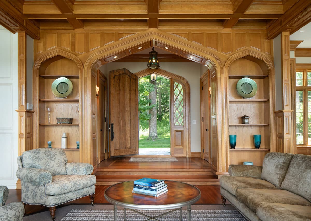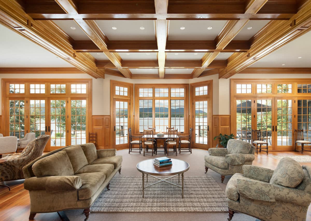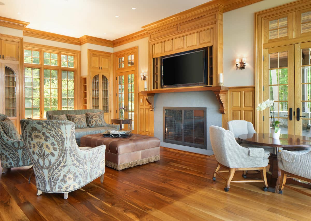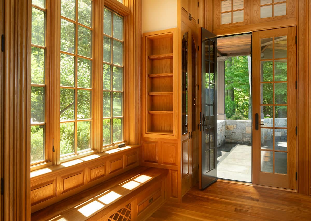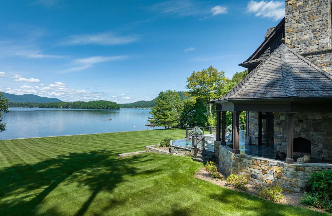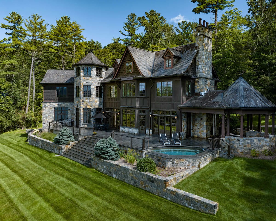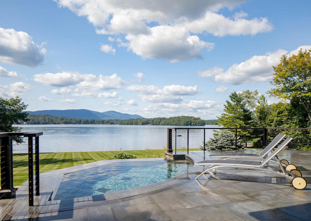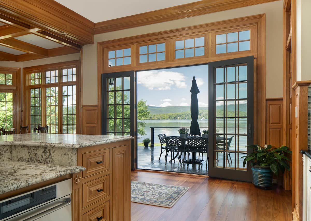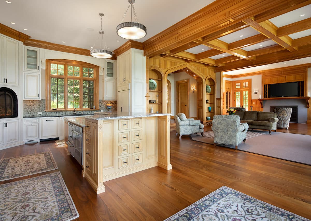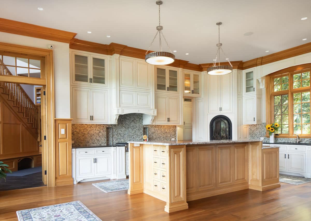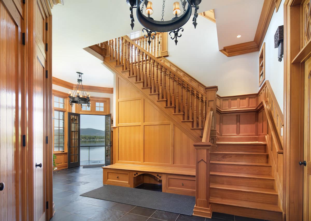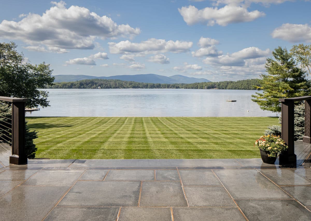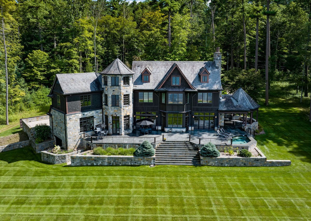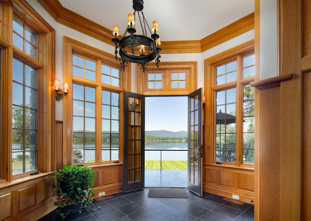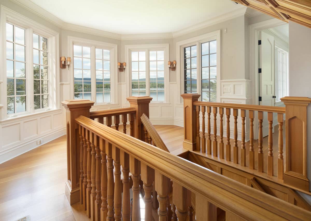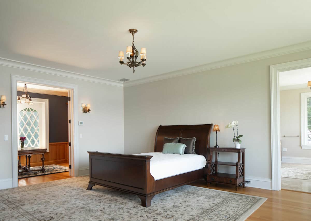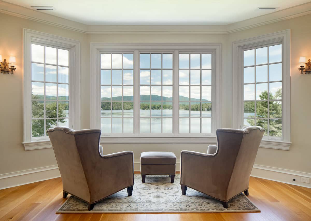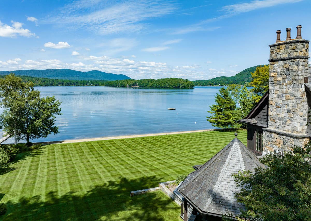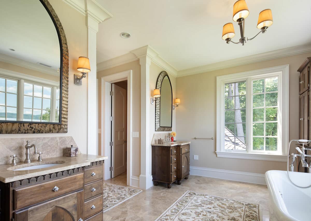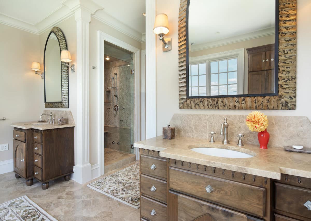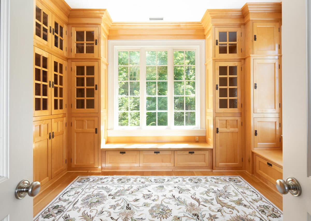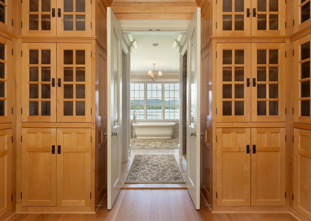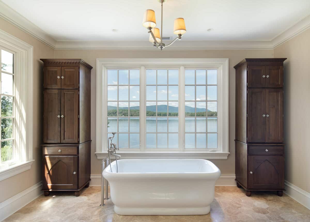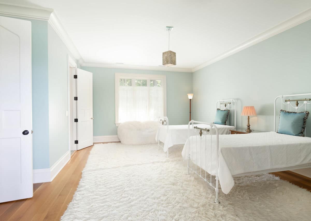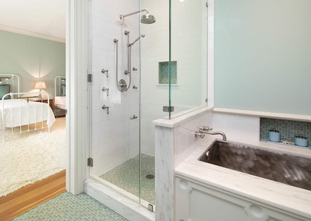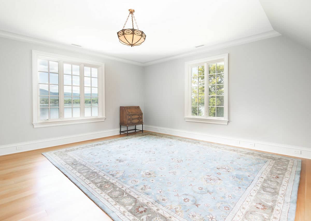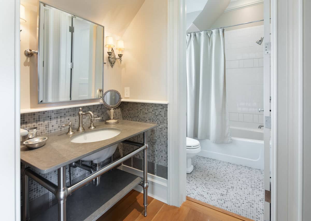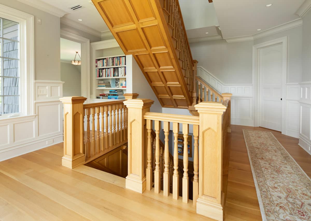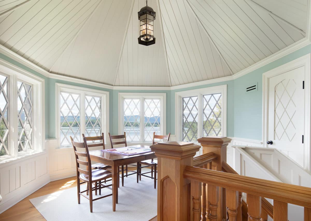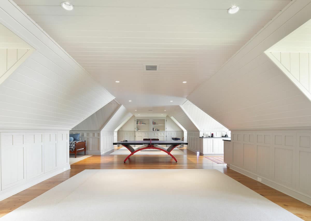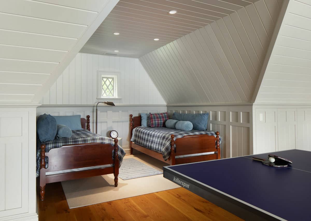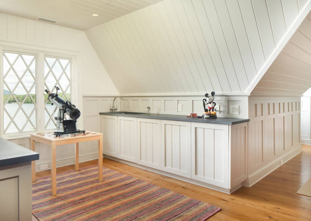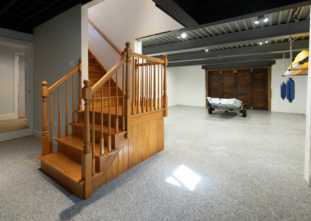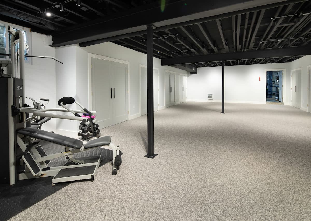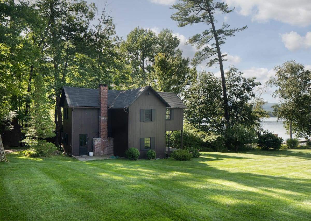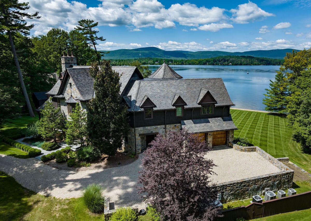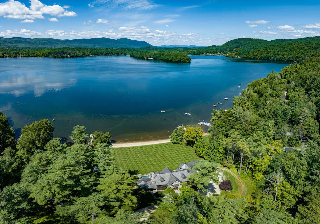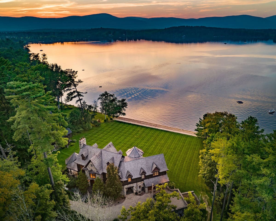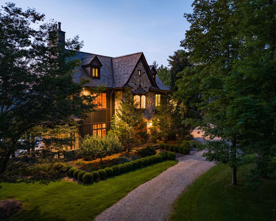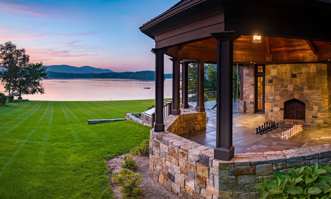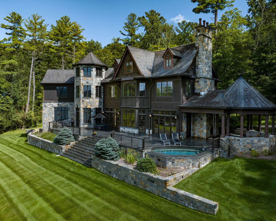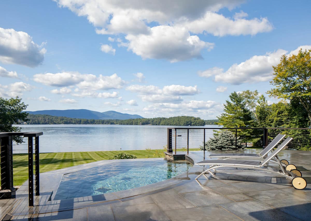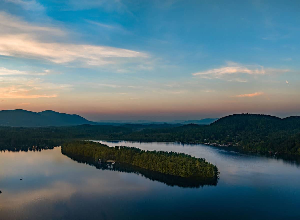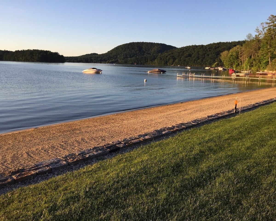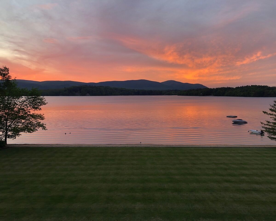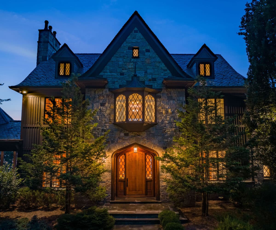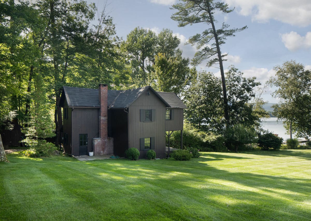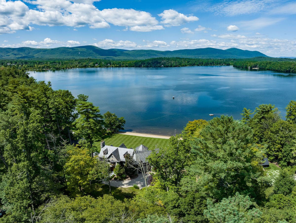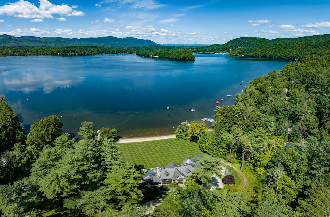Residential Info
MAIN FLOOR
Open-plan, column-free first floor with 12-foot coffered ceiling and views to lake and mountains from all areas.
White oak built-ins throughout. Walnut, radiant heated floors. Custom air supply grills
Entrance: Oversize, Tudor-arched, solid white oak custom entrance door with matching trim
Coat Closet: with shelves and custom wrought iron bars
Powder Room: intricate tile/wood paneling
Living Room: Oversize wood-burning fireplace with gas starter in living room with Granite stone surround, walnut slab mantle, custom walnut corbels. Motorized cabinet to conceal flat TV, built-in bookshelves
Granite Patio: surrounds the entire rear and side of home. Propane gas piped directly into the patio for BBQ, flower beds
Octagonal Covered Patio: cathedral ceiling, hand-cut stone fireplace (woodburning with gas-starter), Infinity edge, heated spa with Autofill and wireless management system with low voltage LED Lights, hand-held foot shower
Kitchen: Tiled backsplash with custom metal accents and concealed undercabinet lighting, Double stacked, wood and glass cabinets throughout kitchen with many hidden access panels, Honed Brazilian marble countertop island with bar-height seating and under-counter cabinets and drawers, Built-in, counter-height two burner Mendota gas fireplace. Dacor Appliances: six burner gas range top, oven, microwave, warming drawer. Stand-alone ice maker with reverse osmosis purified water and Miele dishwasher. Reverse osmosis purified water at kitchen sink faucet. Additional countertops in honed black granite. Sub-zero Appliances: refrigerator and refrigerator drawers
Butler’s Pantry: custom, matching cabinets and countertops
Mudroom/Staircase/Tower: Built-in bench, stone floor, closets, storage, heated floors, and bathroom with shower.
White Oak Staircase: overlooks the lake, three-story, custom-built
SECOND FLOOR
Lake views from all rooms
Primary Bedroom: bay windows
Primary Bathroom: soaking tub, double vanity, rain shower doubles as steam room, multiple body jets, handheld showerheads, water closet, heated floor
Primary Closet: custom built-ins and hardware
Office: private, with custom white-oak built-ins with his/her matching pull-out desks, French doors
Bedroom: custom closets and woodwork
En Suite Bathroom: marble sink, soaking tub, tiled rain shower, multiple body jets, and handheld showerheads, heated floor
Bedroom
En Suite Bathroom: soapstone vanity, closet, tiled tub/shower, heated floor
Laundry Area: with lots of built-ins, sink with marble countertop, iridescent tiled backsplash with under-cabinet lighting, and concealed ironing board
THIRD FLOOR
View of lake
Recreational Room: floor-to-ceiling wood paneling with extensive built-in cabinets, custom bookcase, mini-kitchen area with fire-slate counters, Brass fire pole to slide into children’s bedroom below, reading nooks
Bathroom: with shower
BASEMENT/BOAT GARAGE
Wall-to-wall carpet, storage closets, Movable staircase, High ceiling, Central dehumidification system
Bathroom: with shower and laundry area
Equipment Room: for all heating, plumbing, and spa systems
UNFINISHED CARETAKERS COTTAGE
GARAGE
2 Car Garage: with large windows, Hot/cold water faucets, separately heated, Custom overhead wood doors
FEATURES
Expansive and level rear yard, with unobstructed views of the property’s private beach, lake, and mountains.
White sand private beach with over 220 feet of direct water frontage.
Stone border by the beach with drainage.
Water faucets & electrical outlets at both ends of the beach wall.
Child’s sand play area (by boat house) seeded with over ten thousand unique rocks.
Old pine trees in the front yard, provide privacy and a mountain-like setting with bald eagle perches.
Smart lighting system throughout the house
Intercom system throughout all floors
14-camera interior/exterior system with motion-sensor recording and weather-resistant
Entire house, FloLogic automatic water leak detection and shut-off system
Central Air; in-ceiling, multi-zone sound system in the living room, kitchen, octagon, and outside patio
Property Details
Location: 102 South Shore Road, Salisbury, CT 06068
Land Size: 2.68 M/B/L:
Vol./Page: 0200/0307
Survey: # 339 Zoning: RR1
Additional Land Available: No
Water Frontage: Yes, 220 feet
Year Built: 2007
Square Footage: 5,260
Total Rooms: 6 BRs: 3 BAs: 6.5
Basement: Full with walk-out
Foundation: Concrete, Masonry
Attic: Walk-up, Finished, Heated
Laundry Location: 2nd Floor
Fireplaces: 3
Type of Floors: walnut, white oak, tile
Windows: Marvin Windows
Exterior: Stone, Wood
Driveway: stone
Roof: Slate Roof
Heat: Hydro-based forced air HVAC system
Oil Tanks: In basement, Dual, stainless steel lined, double bladder oil tanks
Air-Conditioning: Central Air
Hot water: Oil
Sewer: Septic
Water: Private Well
Internet: Hard-wired Ethernet and coax cable
Generator: Yes, Auto-transfer, alarm-monitored, standby propane generator with a 1,000-gallon underground propane tank
Security System: Yes
Exclusions: Lawn ornaments
Mil rate: $ 11.00 Date: 2023
Taxes: $ 48,763 Date: 2023
Taxes change; please verify current taxes.
Listing Type: Exclusive


