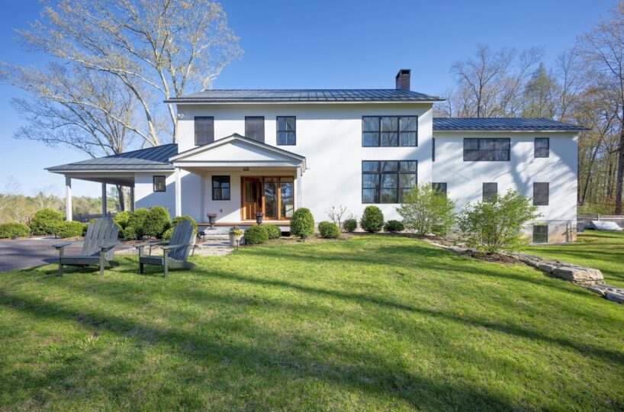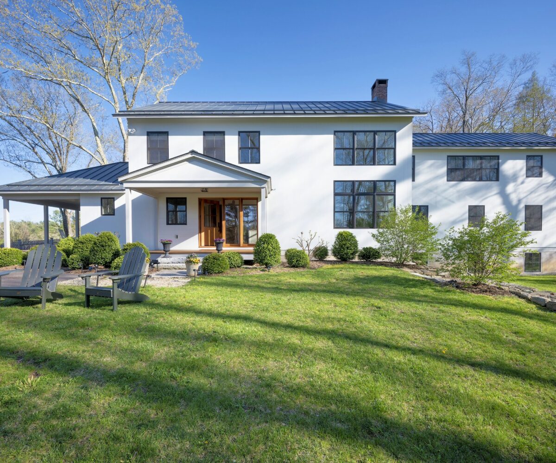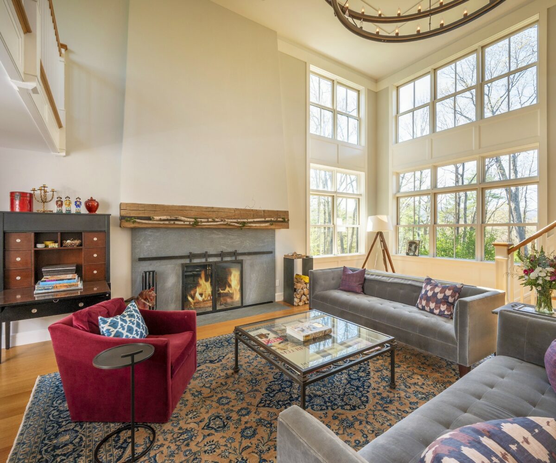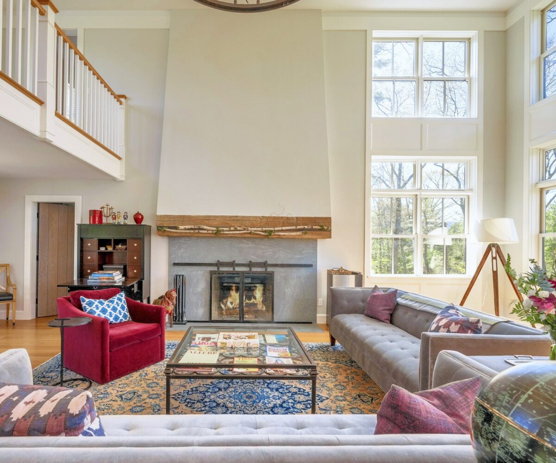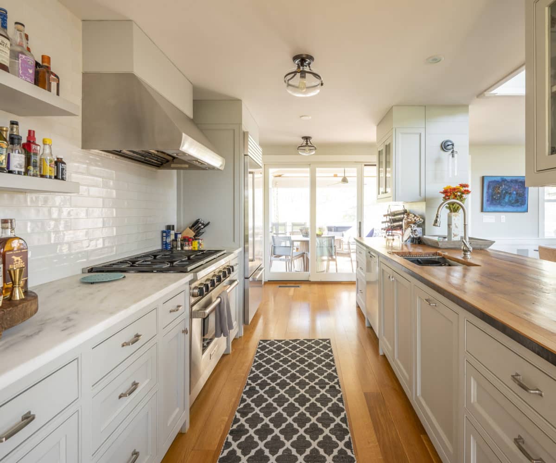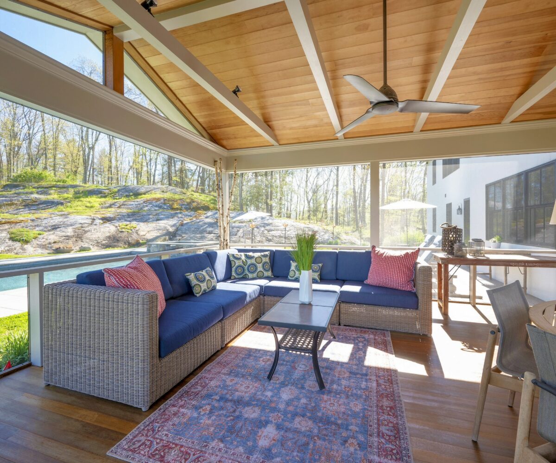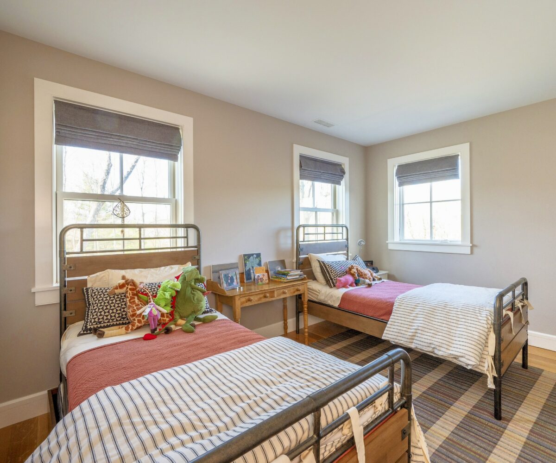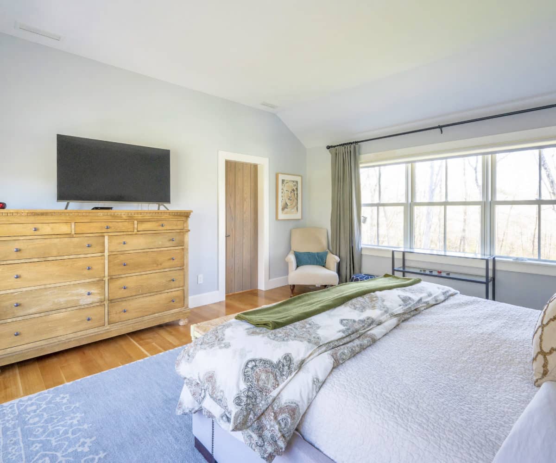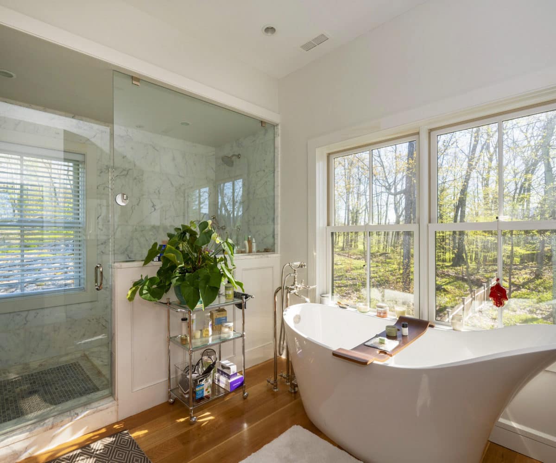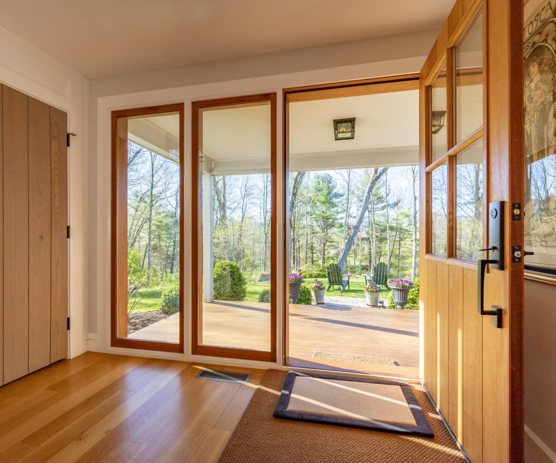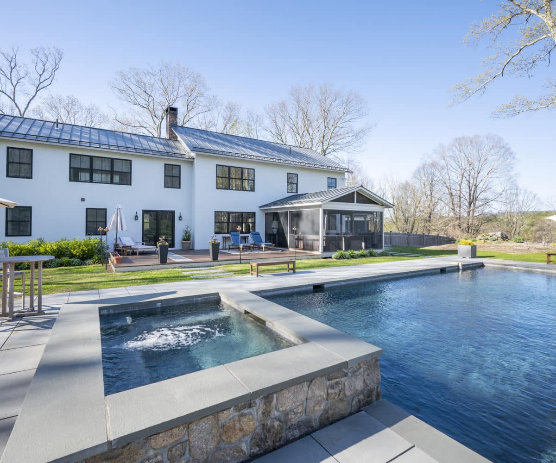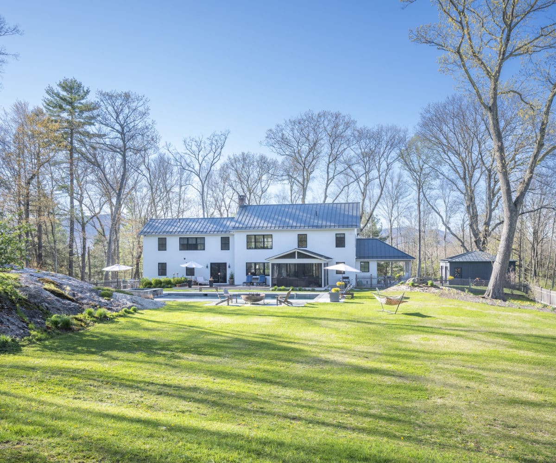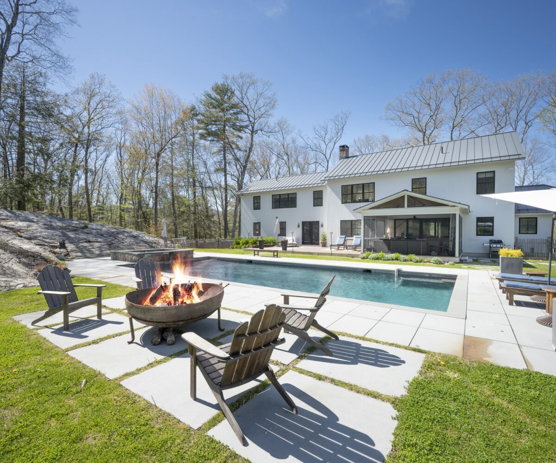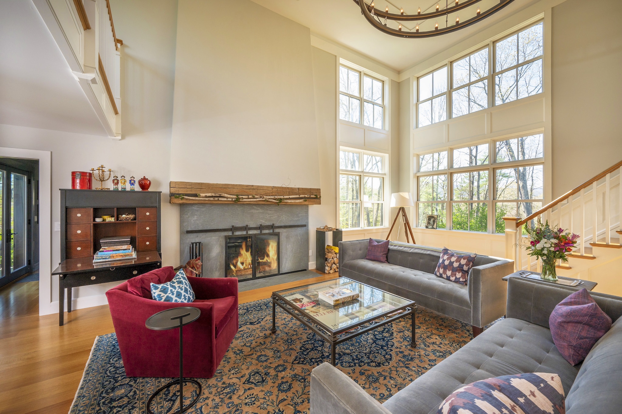Property Features
- Private Location
Residential Info
FIRST FLOOR
quarter sewn white oak floors throughout
Entrance: covered front porch with beadboard ceiling
Living Room: antique sliding barn door, that opens to the second-floor balcony, wood-burning fireplace with stone surround, and custom glass doors
Dining Room: opens to the living room, windows overlooking the backyard
Kitchen: oak and Carrara marble countertops, custom wood cabinets, wolf range, sub-zero refrigerator, tile backsplash, opens to the screened-in porch
Butlers Pantry: wolf wall oven, Wolf microwave oven, prep area with Carrara marble countertop and tile backsplash, custom chestnut countertop with built-in drainboard and porcelain sink, custom wood cabinets, refrigerator/freezer
Screened Porch: vaulted wood ceiling with wood beams, wood floor, access to the backyard
Side door entrance into mudroom
Covered Side porch with beadboard ceiling, door to the mudroom
Mudroom: coat closet, tile floors, built-in bench and cabinets, wood wainscoting
Half Bath: vanity with marble countertop
Library/Office: built-in bookshelves and cabinets
First-floor Primary: large linen closet, windows overlooking the property
Master Bath: tile floor, vanity with marble countertop, tiled shower with glass door
SECOND FLOOR
Primary Bedroom: linen closet, windows with custom shades, walk-in closet with custom built-ins, access to the attic
Primary Bath: tile floor, double vanity with wood cabinets and Carrara marble countertop, oversized walk-in shower with Calacatta marble and marble bench
Bedroom: closet
Bedroom: closet
Full Bath: tile floor, tiled tub, and shower with glass doors, built-in storage shelves
LOWER LEVEL
wood floors, radiant heat
Dining area
Family room
Full Bath: tiled steam shower, pedestal sink
Office: windows, bulkhead door to the side yard
Mechanical closet
Laundry/storage room
GARAGE
Detached, 2 car
Property Details
Location: 100 Taconic Road Salisbury, CT 06068
Land Size: 7 acres
Vol.: Page: 252/809
Survey: # 1239 Zoning: Residential
Additional Land Available: no
Water Frontage: no
Year Built: 2016
Square Footage: 3110
Total Rooms: 8 BRs: 4 BAs: 4.5
Basement: Finished
Foundation: Poured Concrete
Hatchway: yes
Attic: storage
Laundry Location: first floor
Number of Fireplaces: one
Type of Floors: wood, tile
Windows: double pane
Exterior: wood
Driveway: paved
Roof: metal
Heat: forced air, Propane
Air-Conditioning: central air
Sewer: septic
Water: well
Electric: 200 amps
Generator: yes
Appliances: Gas range, dishwasher, wall oven, microwave, two refrigerators, washer, and dryer
Mil rate: $11 Date: 2021
Taxes: $12,614 Date: 2021
Taxes change; please verify current taxes.
Listing Type: Exclusive


