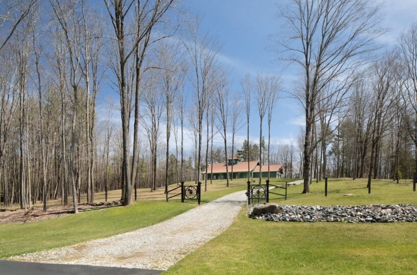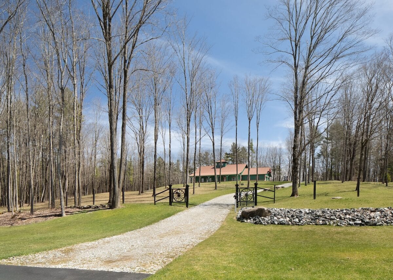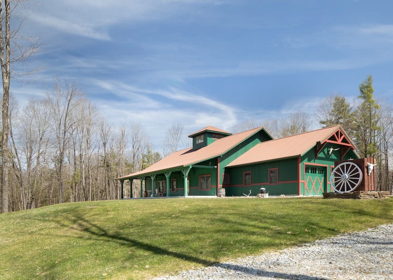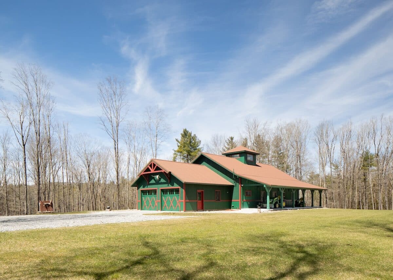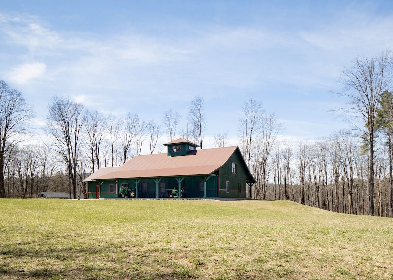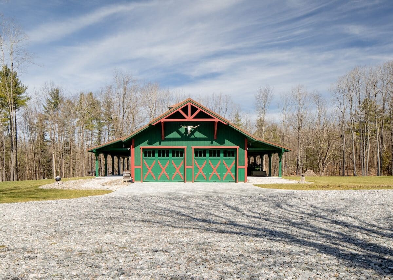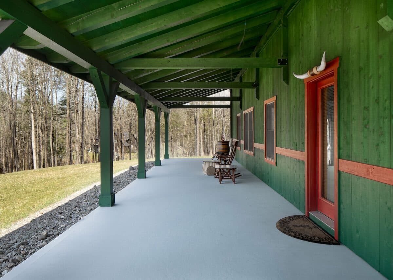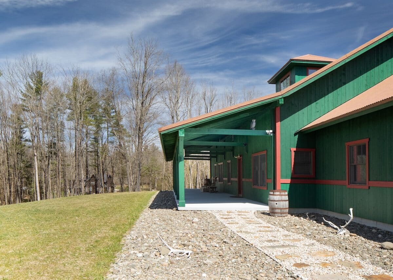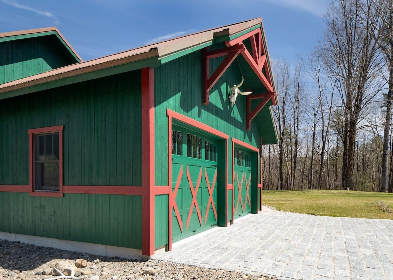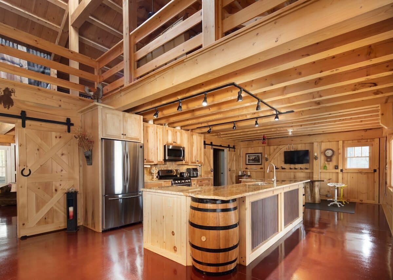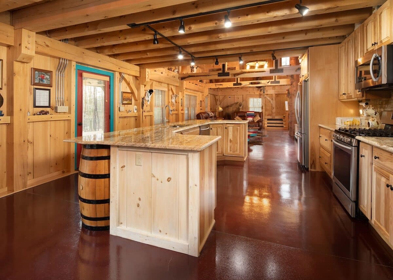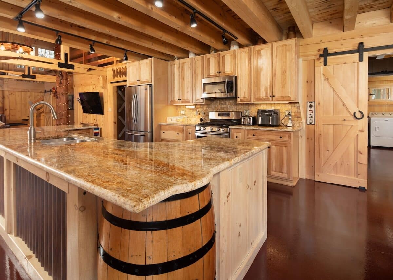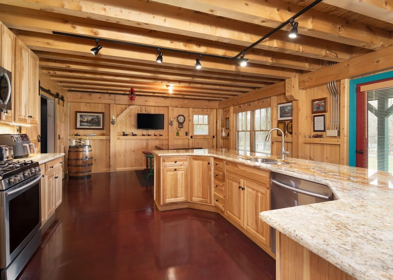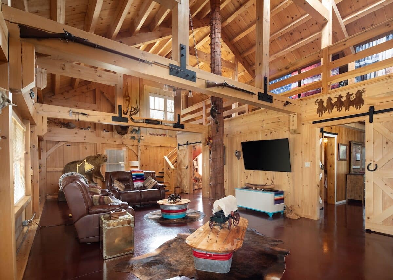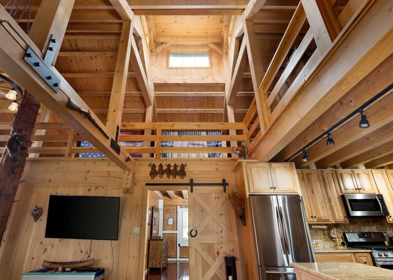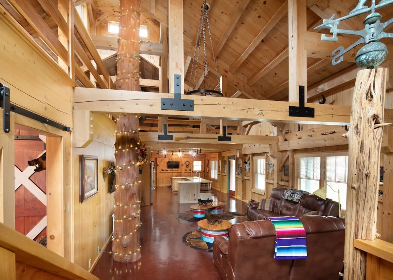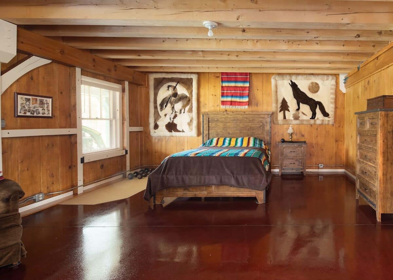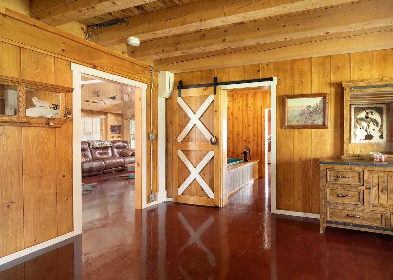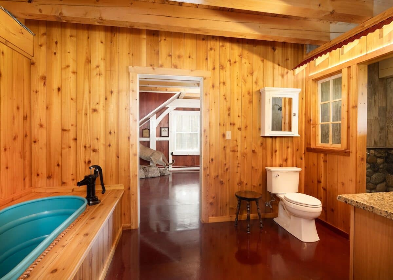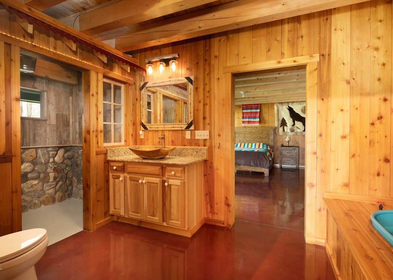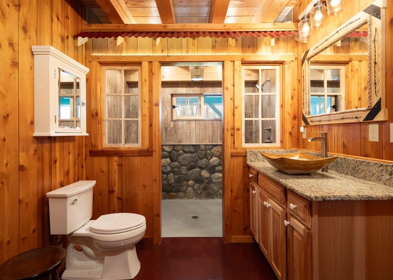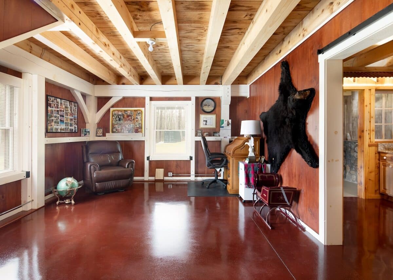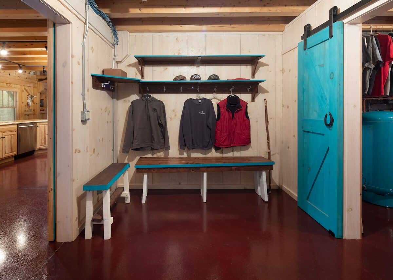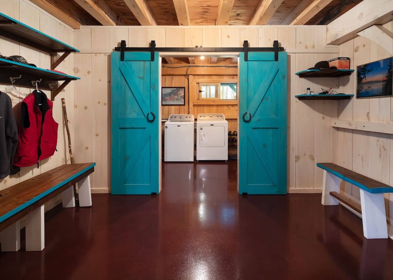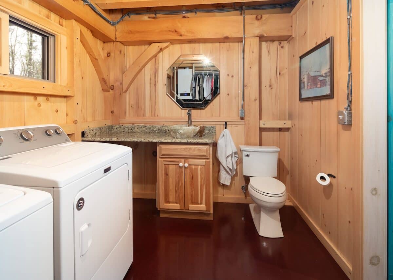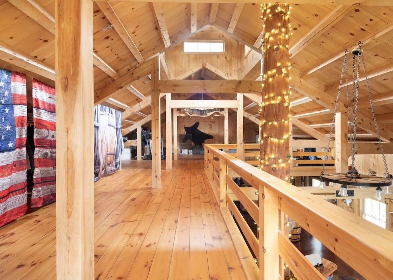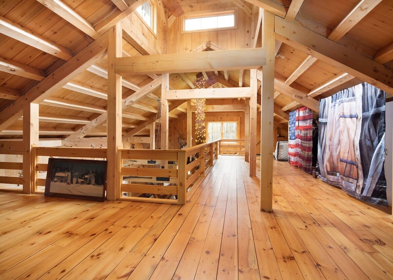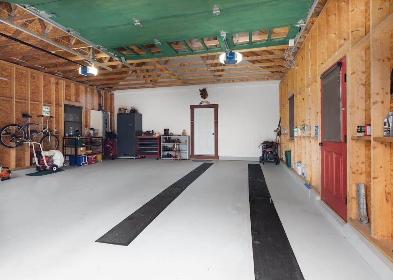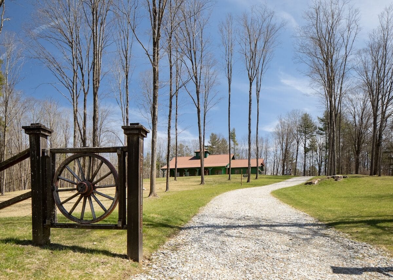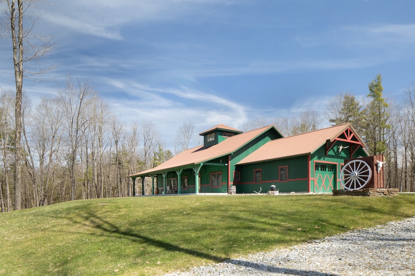Residential Info
FIRST FLOOR
There are stained concrete flooring with radiant heat throughout 1st floor.
Front Porch: 12' x 55' covered Front Porch
Living Room: cathedral ceiling, cupola, 8' height to exposed cross beams, floor-to-ceiling cedar tree, custom-made Amish wagon wheel chandelier, staircase to loft
Eat-In Kitchen: dining area, granite counters, hickory cabinets, deep double sink
Coat Room: large entry room from Garage
Half Bath/Laundry Room: granite counter, unique Mexican stone sink
Primary Bedroom: beams, full bath
Primary Bath: granite counters, Mexican stone sink, antique tub hardware, and decorative pump, shower room with tile and native stone
Bedroom/Den: beams
SECOND FLOOR
Loft: pine flooring and exposed beams. Ideal for studio, game room, home office, or guest sleeping quarters
GARAGE
Two-car Attached: automatic openers
FEATURES
Covered porches in both the front and back, pine interior walls except in the full bath, sliding barn doors with vintage hardware, set on 3.61 beautifully landscaped acres with a large, level yard area behind the house.
Property Details
Location: 100 Belden Street, Canaan, Connecticut
Land Size: 3.61 acres M/B/L: 11/29/1
Vol./Page: 77/351
Survey: available Zoning: R-80 residential
Water Frontage: no
Year Built: 2018
Square Footage: 2,201
Total Rooms: 6 BRs: 2 BAs: 1.1
Basement: none
Foundation: 4-foot concrete foundation with footings
Attic: Loft
Laundry Location: on 1st floor Half Bathroom
Type of Floors: concrete, pine
Windows: Andersen high energy efficient thermopane
Exterior: vertical rough cut stained cedar
Driveway: gravel, paved entry pad
Roof: stained corrugated galvanized metal
Heat: propane-fired radiant heat
Propane tank: 1,000-gallon underground tank
Hot water: propane-fired on-demand hot water, with 50-gallon storage tank
Sewer: septic
Water: private well
Appliances: 5 burner gas oven/range, dishwasher, refrigerator, microwave, washer, dryer
Exclusions: none known - home is being offered fully furnished
Mil rate: $21.0 Date: 2024
Taxes: $6,932 Date: 2024
Taxes change; please verify current taxes.
Listing Type: Exclusive


