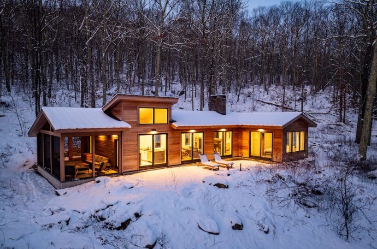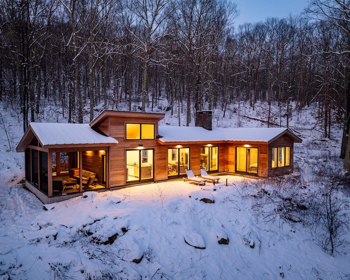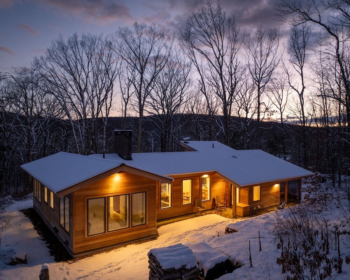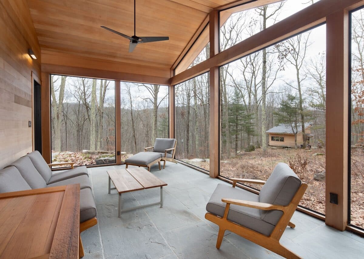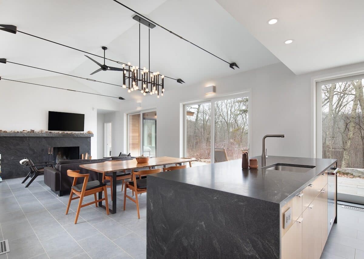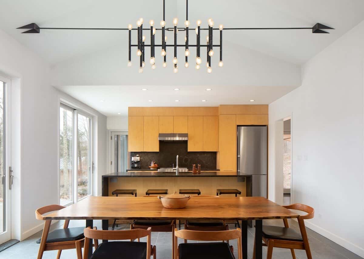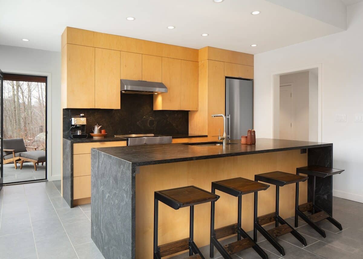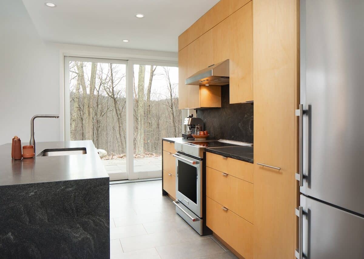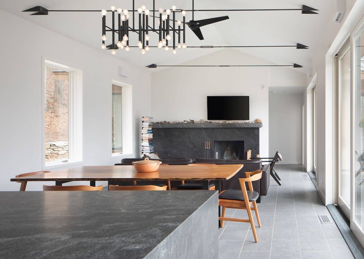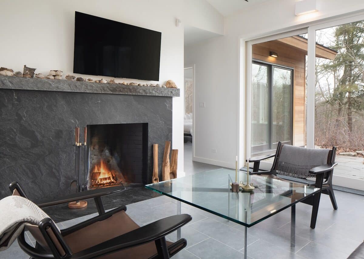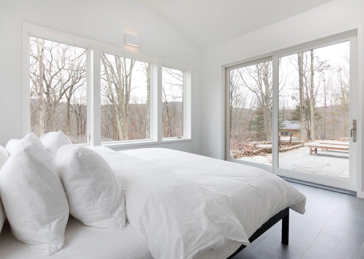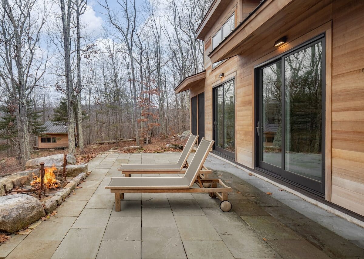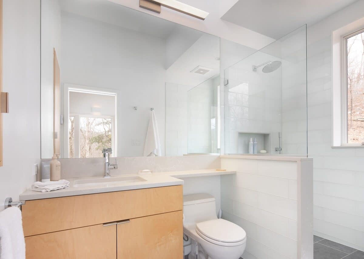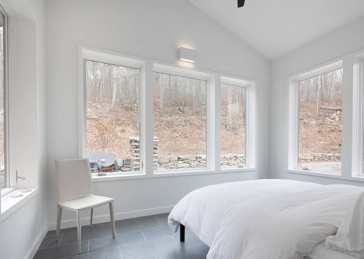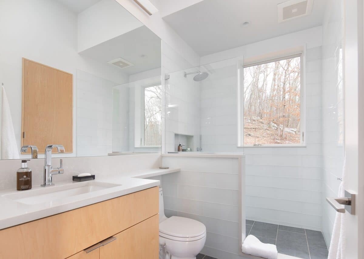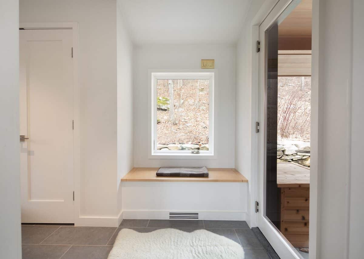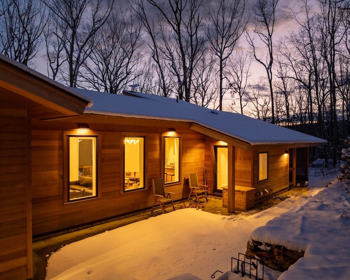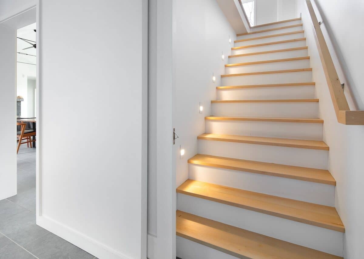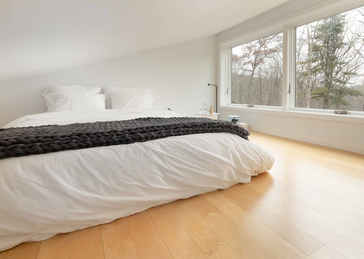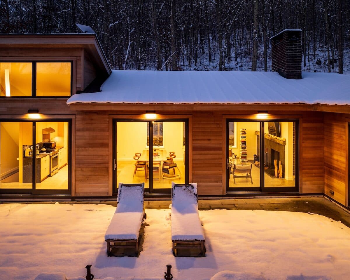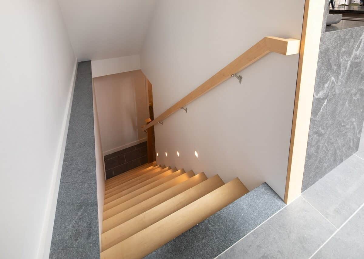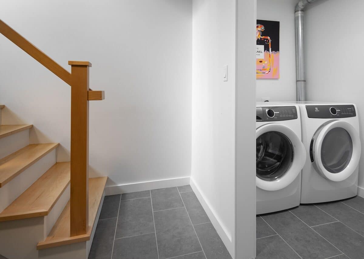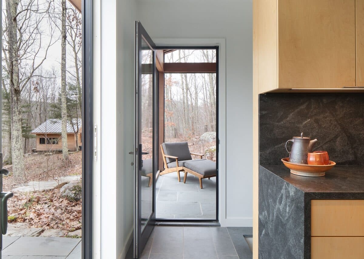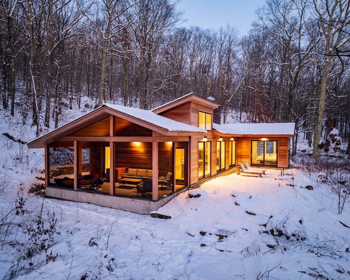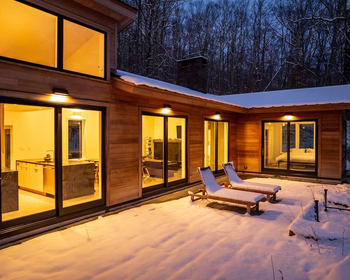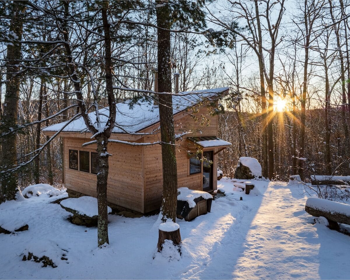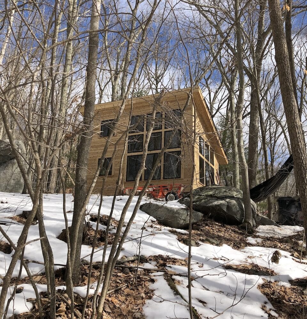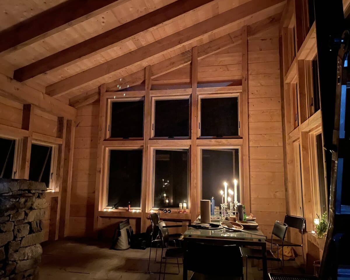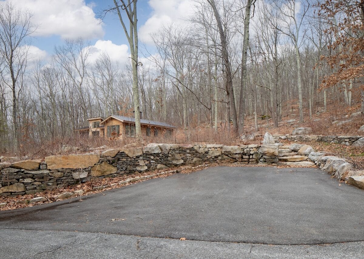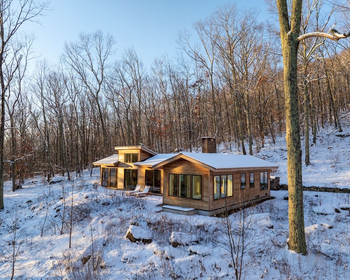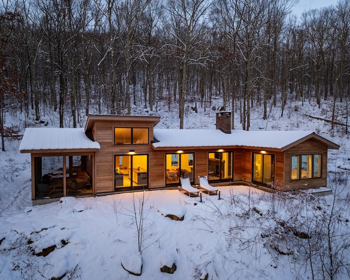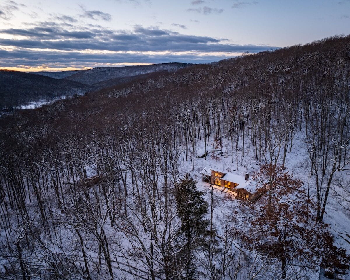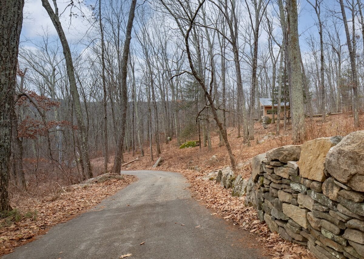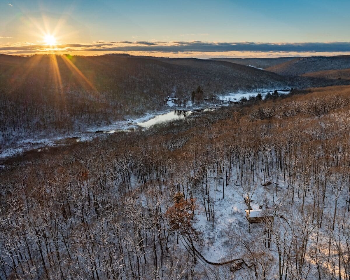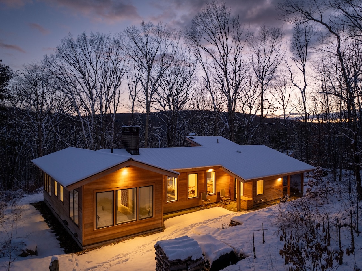Residential Info
FIRST FLOOR
Mudroom
Kitchen
Dining Room
Living Room with Fireplace
En Suite Bedroom
Full Bath (en suite) with Shower
Bedroom 2
Full Bath off Hall with Shower
Screened Porch
UPPER LEVEL
Loft with windows overlooking woodlands
LOWER LEVEL
Laundry Room
Utility Room
Unfinished Room with woodstove
Potential Bonus Space
Property Details
Location: 10 Downey Road, Sharon, CT 06069
Land Size: 10.3 acres M/B/L: 18/13
Vol./Page: 0200-0084
Zoning: Residential
Year Built: 2017
Square Footage: 1,334 sq.ft.
Total Rooms: 4 BRs: 2 BAs: 2
Basement: full, unfinished (1,276 sq.ft.)
Foundation: concrete
Laundry Location: lower level
Number of Fireplaces or Woodstoves: one fireplace in living room, one woodstove in basement
Type of Floors: tile
Windows: thermopane
Exterior: cedar
Driveway: dirt
Roof: metal
Heat: electric heat pump
Fuel tank: size and location
Air-Conditioning: central
Hot water: Heat pump electric
Sewer: septic
Water: well
Generator: No but has hook-up for manual generator
Appliances: dishwasher, refrigerator, oven range, washer, dryer
Mil rate: $14.4 Date: 2024
Taxes: $6,464 Date: 2024
Taxes change; please verify current taxes.
Listing Type: Exclusive


