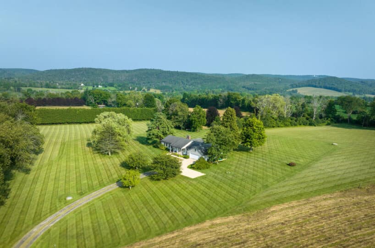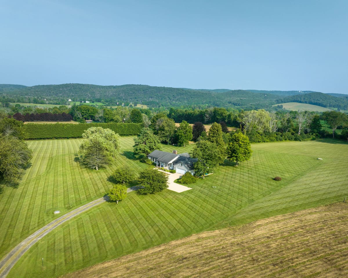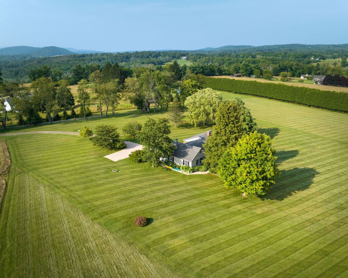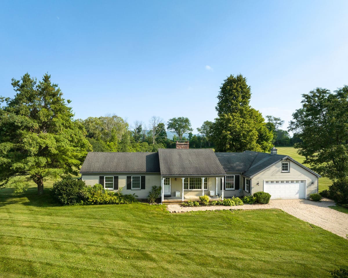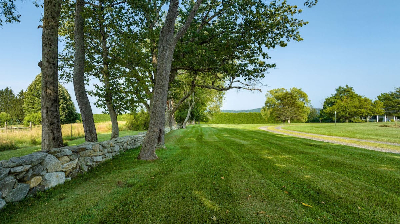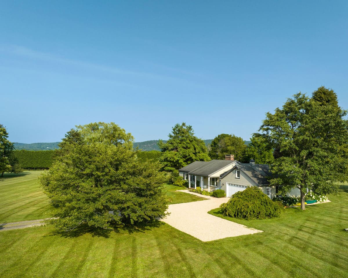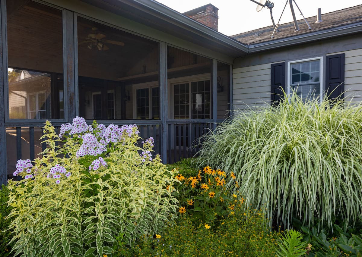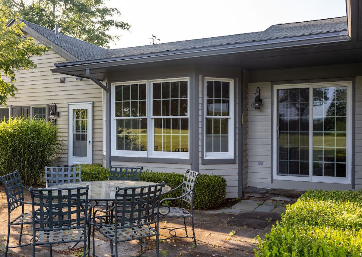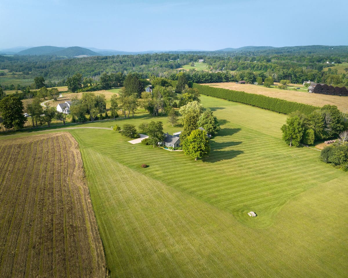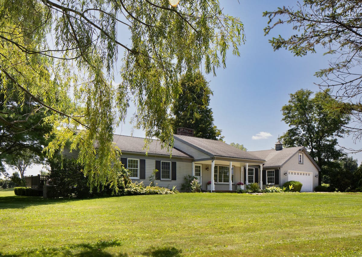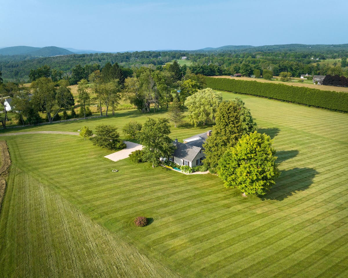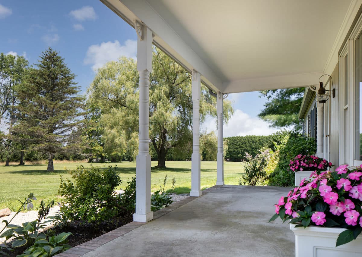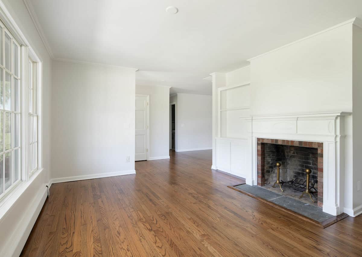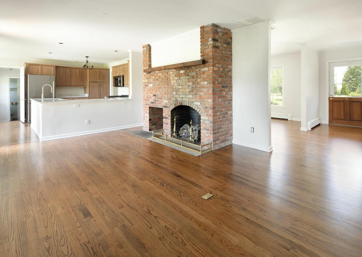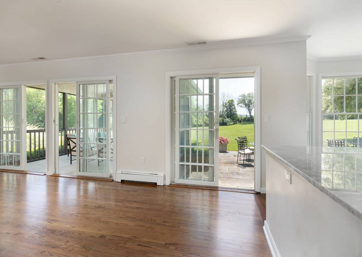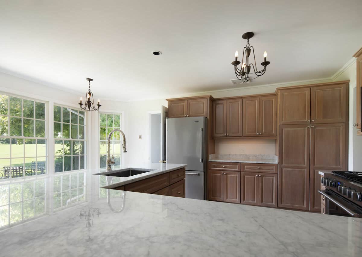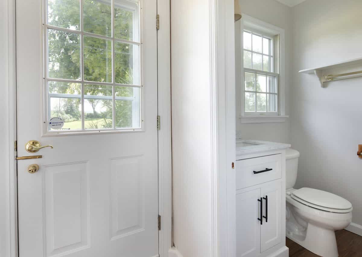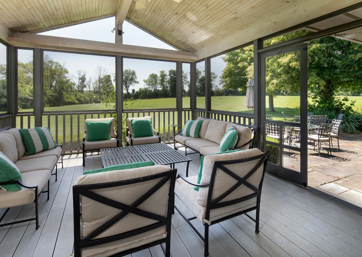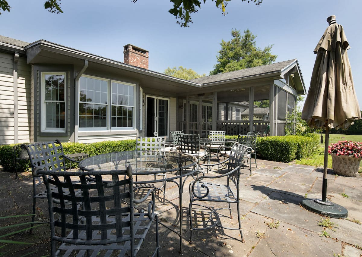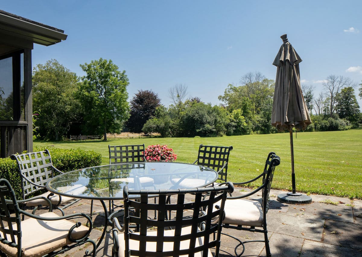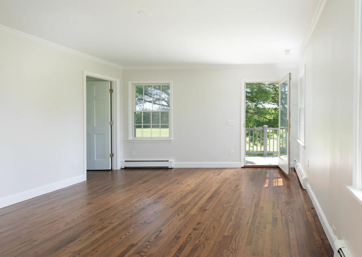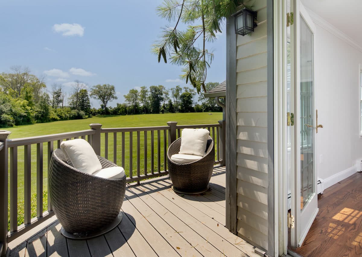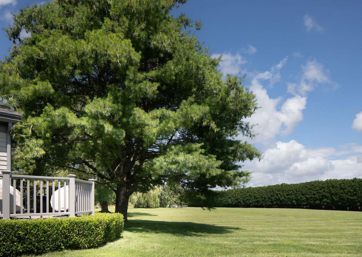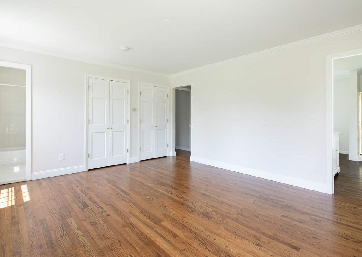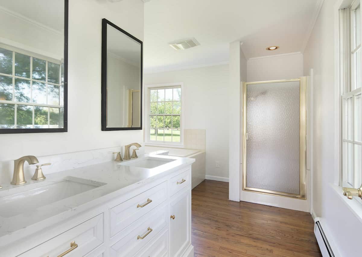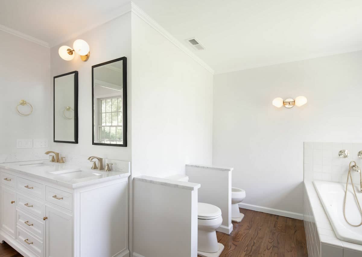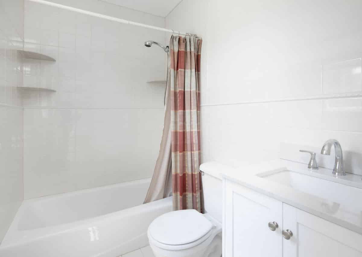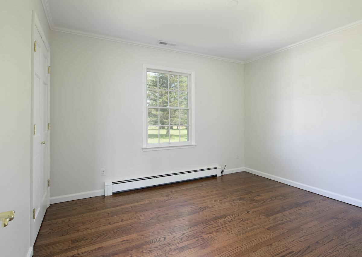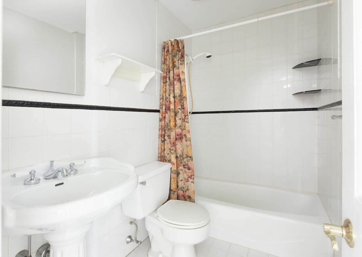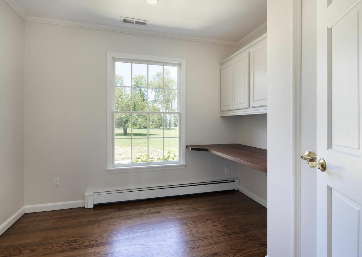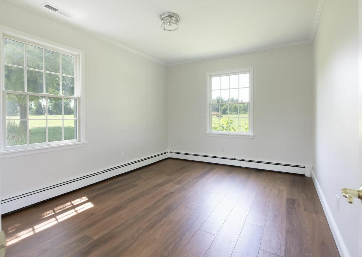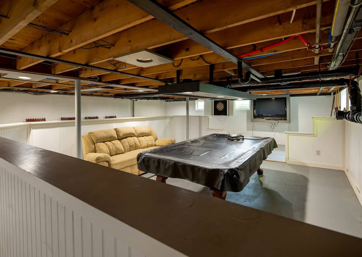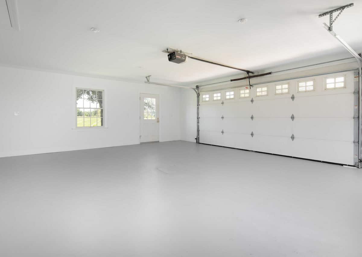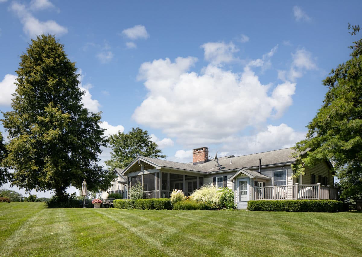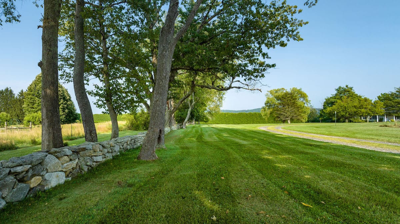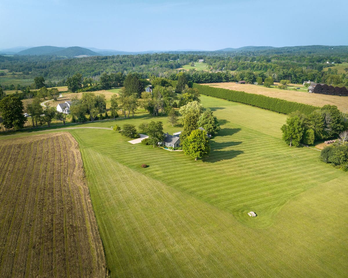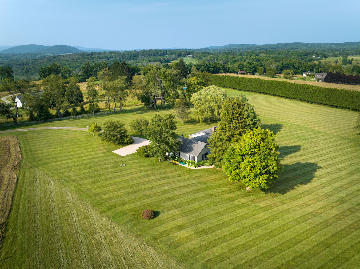Residential Info
FIRST FLOOR
Entrance: wood floors, coat closet
Dining Room: wood floors, wood burning fireplace with bluestone hearth
Office: wood floors, built-in desk and shelves
Kitchen: wood floors, marble countertops, wood cabinets, NEW refrigerator, NEW gas range, NEW microwave, door-to bluestone patio, views
Living Room: wood floors, brick wood burning fireplace, 2 double sliding doors to screen porch, door to patio, views
Screen Porch: wood, big southern and western views
Patio: blue stone
Primary Bedroom: wood floors, private deck with big views, 2 ensuite baths, 2 closets as well as a walk-in closet
Primary Bath 1: wood floors, jet tub, double sink and vanity with quartz countertops, shower with glass doors, bidet
Primary Bath 2: tiled floor, sink and vanity with quartz countertops, tiled tub/shower
Bedroom: wood floors, closet
Full Bath: tiled floors, pedestal sink, tiled tub/shower
Bedroom: tiled floors, closet
Laundry Room: washer/dryer, built-in cabinets
LOWER LEVEL
Media Room: pool table, TV, walk-out, room for workshop, mechanical room
GARAGE
2 car, attached
FEATURES
Amazing 360 views
Beautiful approach
Generator
Property Details
Location: 10 Crossfields Drive, Sharon, CT 06069
Land Size: 7 acres
Year Built: 1980
Square Footage: 1974
Total Rooms: 8 BRs: 3 BAs: 3.5
Basement: partially finished, cement floors, walk-out
Foundation: poured concrete
Hatchway: Walk-out
Attic: yes
Laundry Location: Main floor
Number of Fireplaces: 2
Type of Floors: wood, tiled
Windows: Thermopane
Exterior: wood clapboard
Driveway: gravel
Roof: asphalt shingle
Heat: baseboard, NEW boiler
Oil Tank: lower level
Air-Conditioning: central
Hot water: off boiler
Sewer: septic
Water: well
Generator: Kohler full house
Appliances: refrigerator, gas range, microwave, washer, dryer
Mil rate: $ 14.40 Date: 2023
Taxes: $4,931.00 Date: 2023
Taxes change; please verify current taxes.
Listing Type: Exclusive


