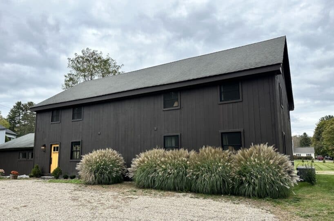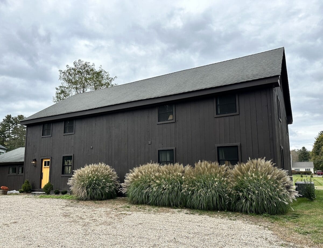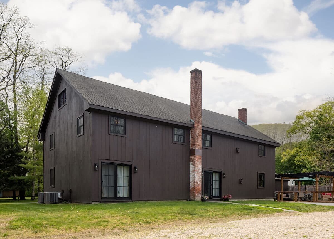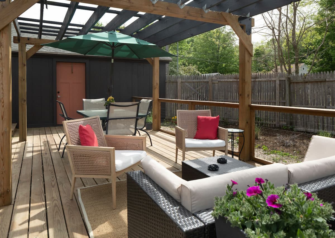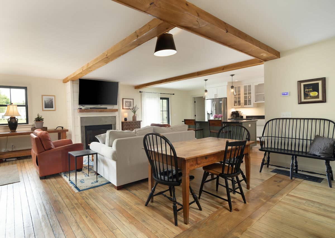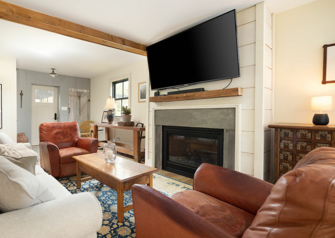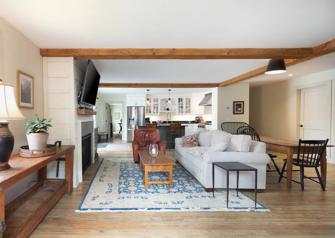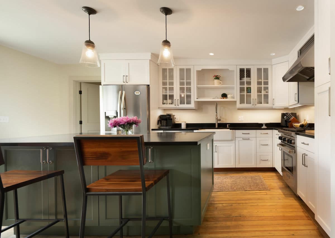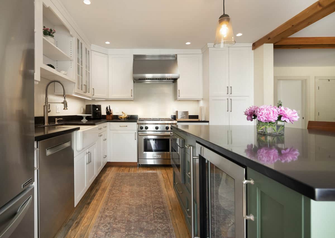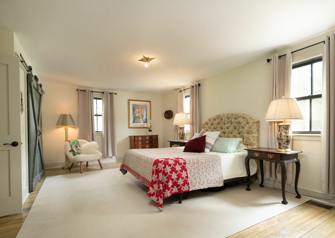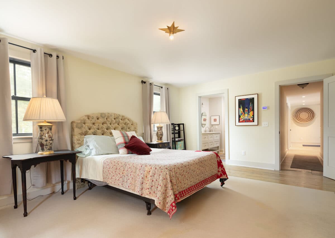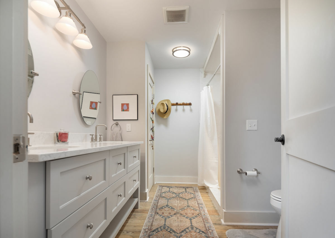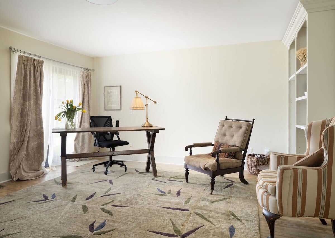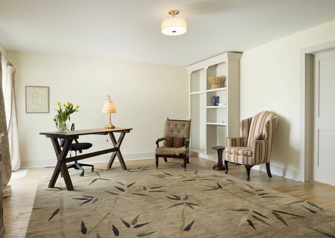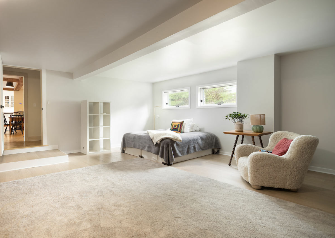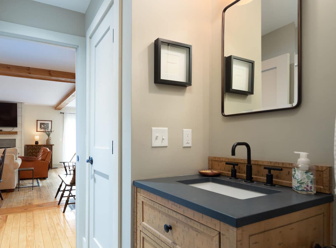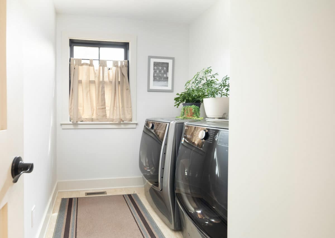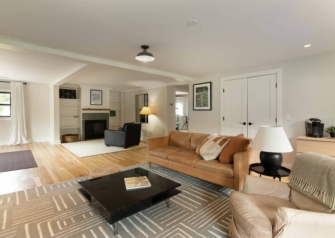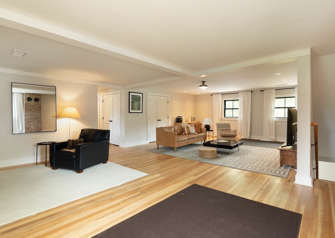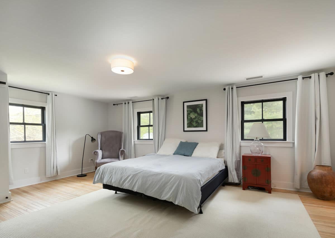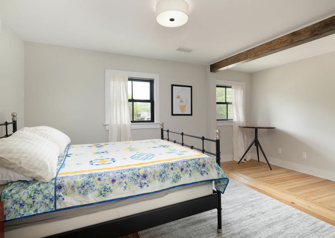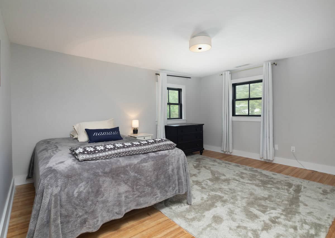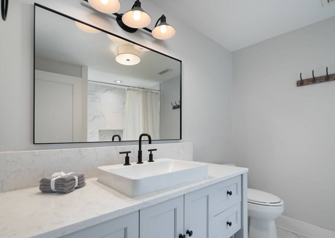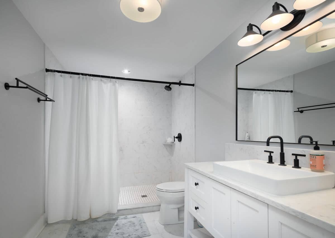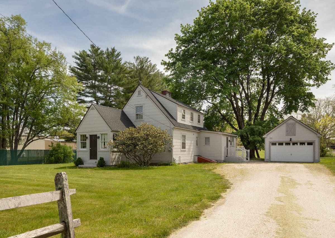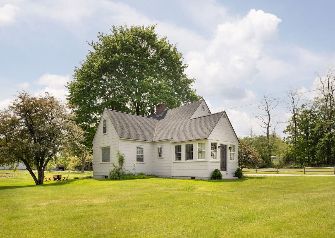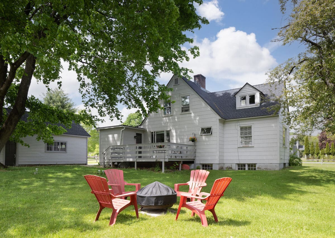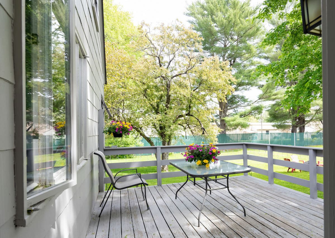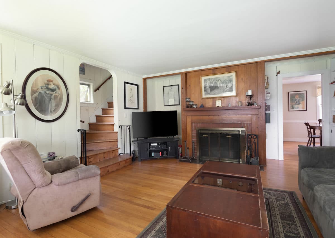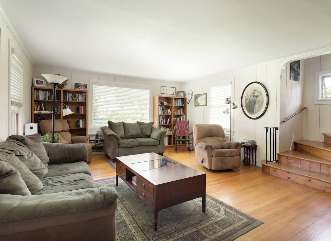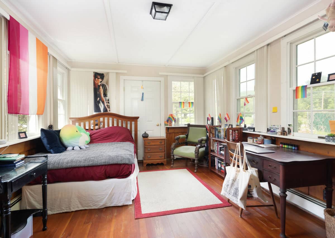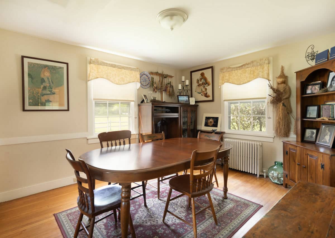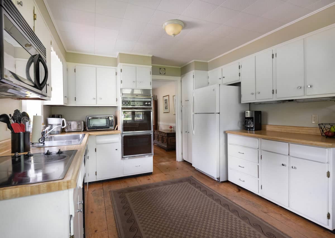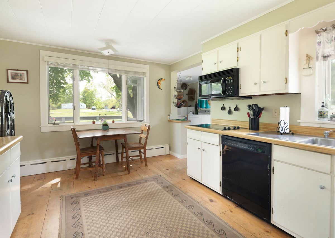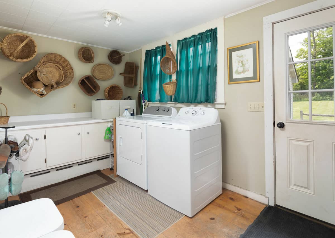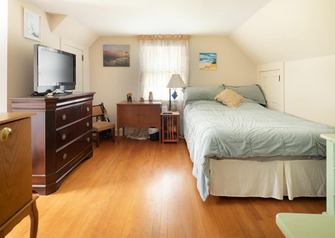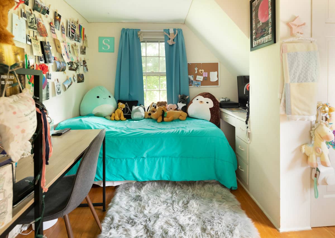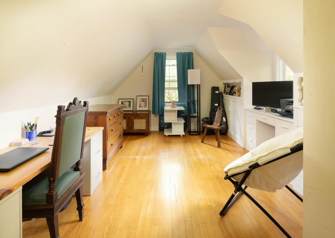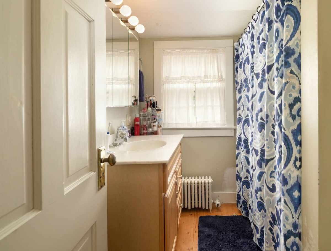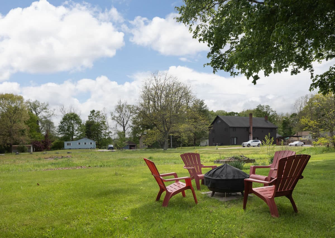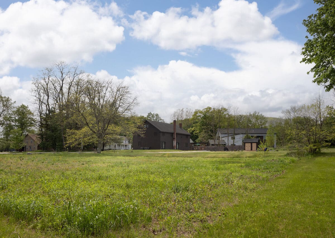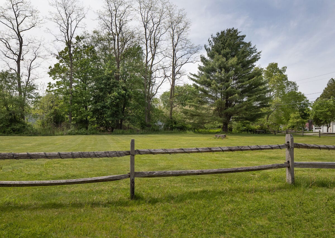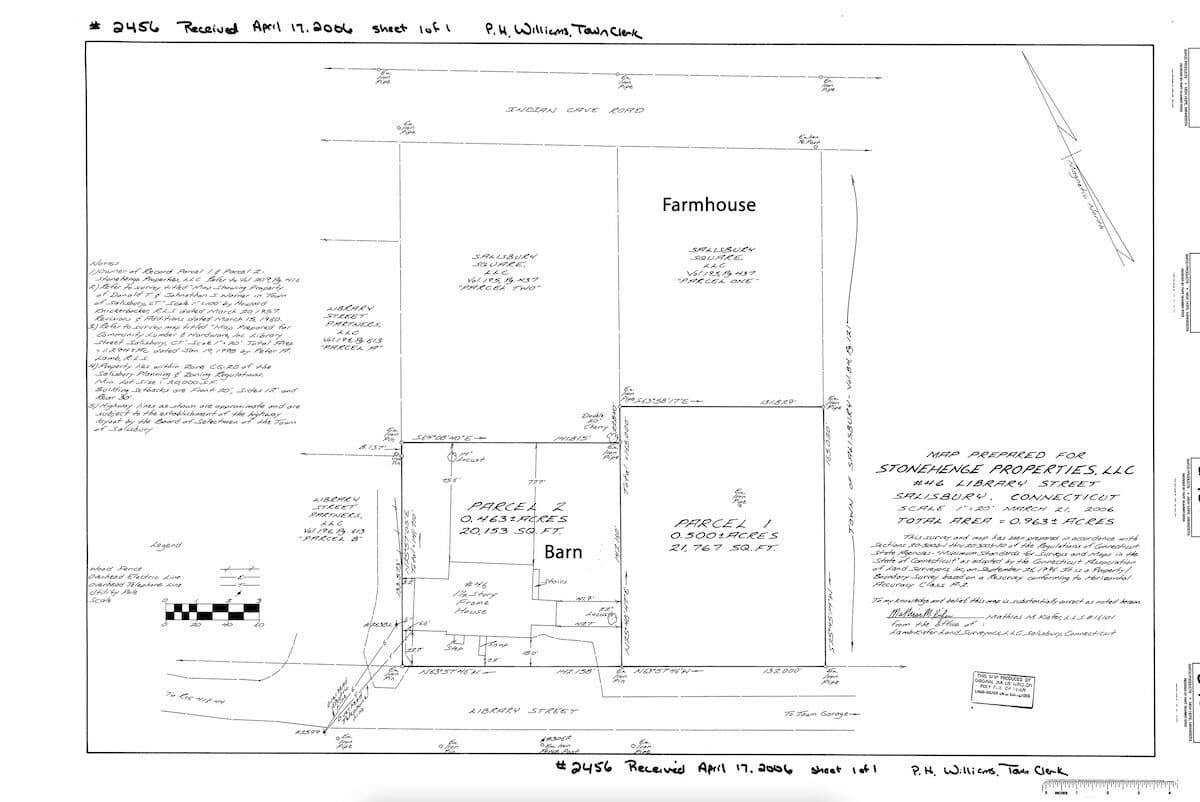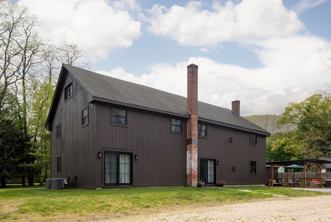Residential Info
BARN RESIDENCE - 46 Library Street
FIRST FLOOR
Entrance: vestibule with door to Main Floor and stairs to Second Floor.
Great Room: propane-fired fireplace, beam ceiling, door to rear Deck and driveway-side Front Door
Dining Area
Kitchen: Wolf propane range, LG refrigerator, Boshe dishwasher, granite counters, built-in microwave, wine refrigerator, farm sink
Deck: with trellis and fence surround with gates
Half Bath Laundry Room
Primary Bedroom: double closet
Primary Bath: double vanities, walk-in shower, marble surrounds, closet
Office: atrium doors to the outside, built-in bookshelves
Office/Potential Bedroom: separate heat pump, door to the outside
SECOND FLOOR
Great Room: propane fireplace, built-in shelving, refrigerator in the closet, extra electricity in the wall for a future full Kitchen
Primary Bedroom: closet
Primary Bath: tub/shower
Bedroom: closet
Bedroom: closet
Full Bath: shower, marble surround
OUTBUILDINGS
Garden Shed
FEATURES
The Second Floor has the potential to be a separate residence with the addition of a full Kitchen (by application and approval) as long as the square footage is less than the Main Floor. If this is done the street-side entrance can be the Front Door for the Second Floor and the Main Floor can be entered by the driveway side.
The central location is one block from Main Street and all the shops, library, and Town Also, half a block to the Bike Path running from the east side of Salisbury to Lakeville.
Steel support beams run the length of the building.
Buried grease trap for potential food service business.
RESIDENCE - 15 Indian Cave Road
FIRST FLOOR
Original Front Entrance: currently used as Bedroom, windows on 3 sides
Living Room: woodburning fireplace
Dining Room: corner windows
Laundry Room / Mudroom: counter, door to Deck
Kitchen: electric stove, refrigerator, dishwasher, 2 wall ovens, laminate counters, door to Basement
Deck
Half Bath
SECOND FLOOR
Bedroom: closet
Bedroom: 3 closets
Bedroom: closet
Full Bath: tub/shower
GARAGE
with interior stairs to Second Floor
Location: 0 Indian Cave Road, Salisbury, CT 06068
Land Size: 0.62 acres Map: 54 Lot: 63
Vol.: 215 Page: 1134
Survey: #2657 Zoning: CG2
Easements: as per the Deed
Sewer: Town
Water: Town
Mil rate: $11.
Taxes: $1,393.70 Date: 2022
Taxes change; please verify current taxes.
Location: 0 Library Street, Salisbury, CT 06068
Land Size: 0.50 acres Map: 54 Lot: 66/1
Vol.: 238 Page: 855
Survey: #2657 Zoning: CG2
Easements: as per the Deed
Sewer: Town
Water: Town
Mil rate: $11.
Taxes: $ 1,304.60 Date: 2022
Taxes change; please verify current taxes.
Property Details
Location: 46 Library Street, Salisbury, CT 06068
Land Size: 0.46 acres Map: 54 Lot: 66
Vol.: 0221 Page: 0808
Survey: #2456/2657 Zoning: CG2
Easements: as per Deed
Year Built: 1900 (Town) Renovation 2020+/-
Square Footage: 4,156 sq ft
Total Rooms: 9 BRs: 4 BAs: 3.5
Basement: yes, unfinished
Foundation: Poured
Hatchway: Yes
Attic: full, unfinished
Laundry Location: Main Floor: with appliances
Second Floor: closet with hook-ups
Floors: antique wood
Exterior: wood
Driveway: pea stone
Roof: asphalt shingle, +/-2010
Heat: hot air
Propane Tank: 1000-gallon tank buried in back
Air-Conditioning: Central with zones
Hot water: propane
Sewer: Town
Water: Town
Generator: hookup
Grease trap buried: unknown size and condition
Exclusions: possibly the upstairs refrigerator
Mil rate: $ 11.
Taxes: $ 5,317.40 Date: 2022
Taxes change; please verify current taxes.
Location: 15 Indian Cave Road, Salisbury, CT 06068
Land Size: 0.50 acres Map: 54 Lot: 66
Vol.: 215 Page: 1134
Survey: #2657 Zoning: CG2
Easements: as per the Deed
Year Built: 1949
Square Footage: 1714 sq ft
Total Rooms: 8 BRs: 3-4 BAs: 1.5
Basement: Yes, unfinished, woodstove: unknown condition, poured floor
Hatchway: Yes
Attic: Trap access
Laundry Room/Mudroom: off Kitchen, appliances not included in the sale
Floors: wood
Exterior: wood
Driveway: crushed stone
Roof: asphalt shingle 2021
Heat: Hot water, Weil McLain boiler
Oil Tank: Basement
Air-Conditioning: No
Hot water: 50-gallon heater
Sewer: Town
Water: Town
Generator: No
Exclusions: The washer & Dryer belong to the Tenant
Mil rate: $11.
Taxes: $ 1,843.60 Date: 2022
Taxes change; please verify current taxes.
Location: 0 Indian Cave Road, Salisbury, CT 06068
Land Size: 0.62 acres Map: 54 Lot: 63
Vol.: 215 Page: 1134
Survey: #2657 Zoning: CG2
Easements: as per the Deed
Sewer: Town
Water: Town
Mil rate: $11.
Taxes: $1,393.70 Date: 2022
Taxes change; please verify current taxes.
Location: 0 Library Street, Salisbury, CT 06068
Land Size: 0.50 acres Map: 54 Lot: 66/1
Vol.: 238 Page: 855
Survey: #2657 Zoning: CG2
Easements: as per the Deed
Sewer: Town
Water: Town
Mil rate: $11.
Taxes: $ 1,304.60 Date: 2022
Taxes change; please verify current taxes.


