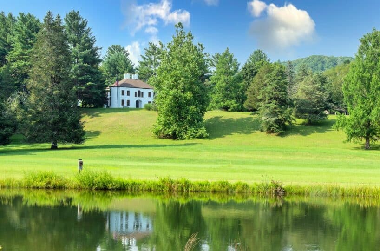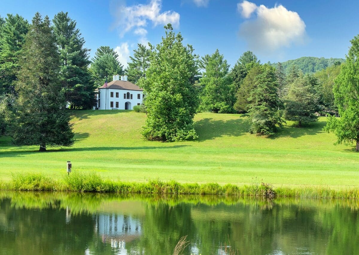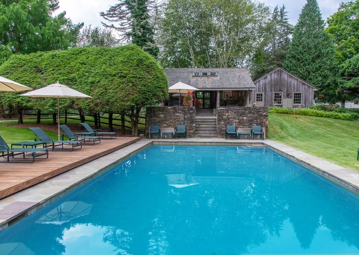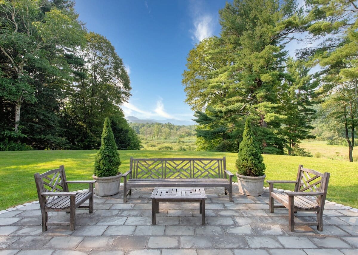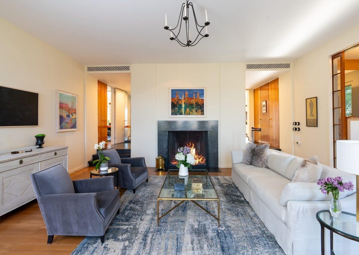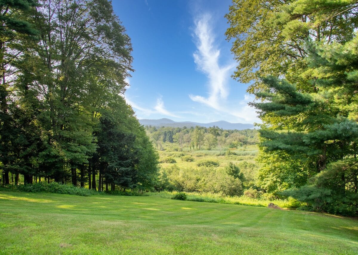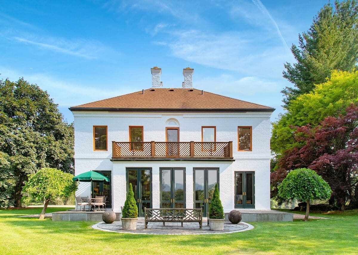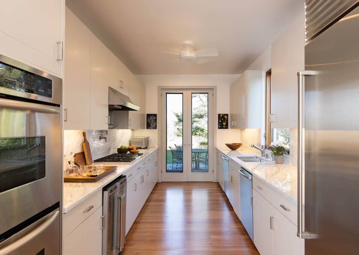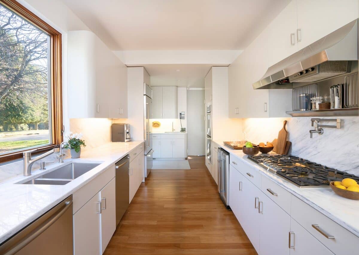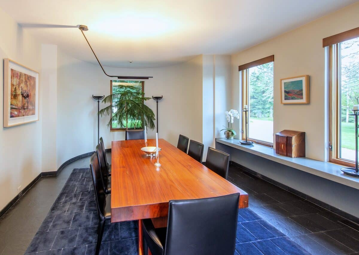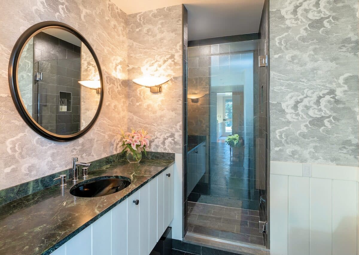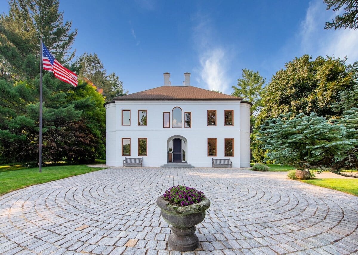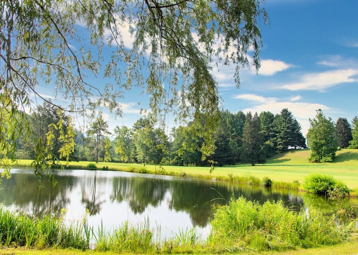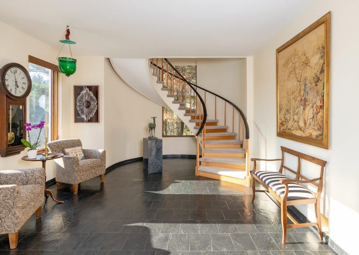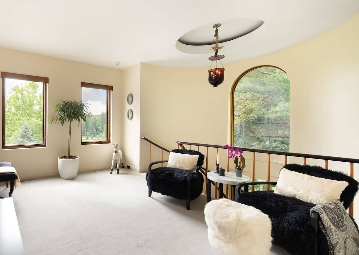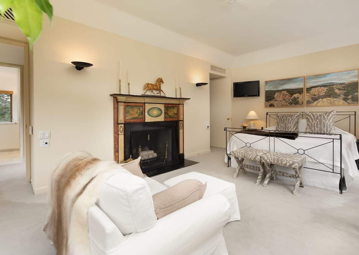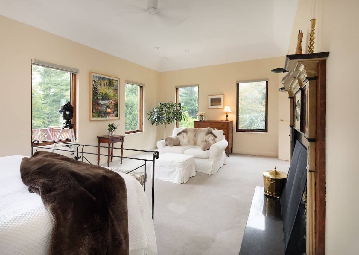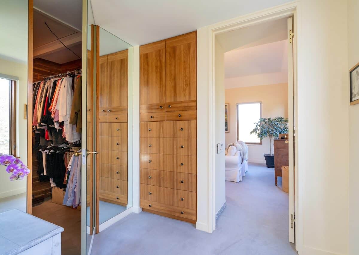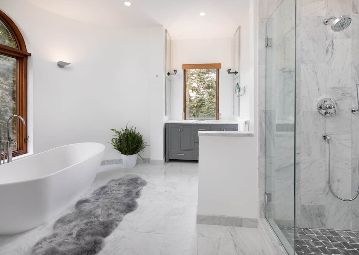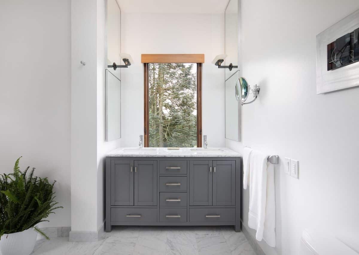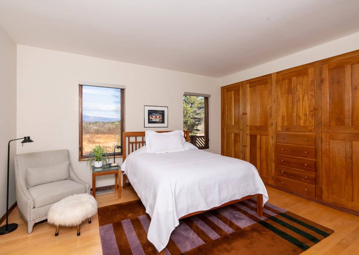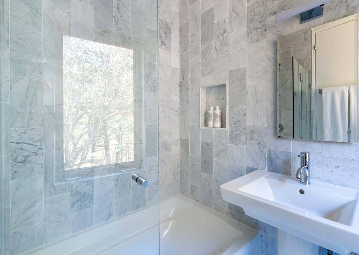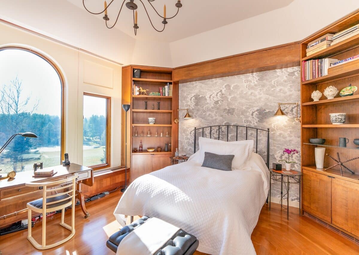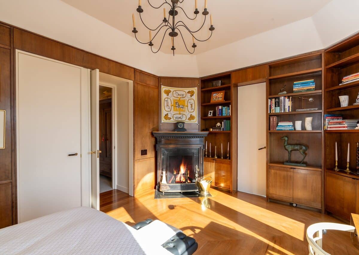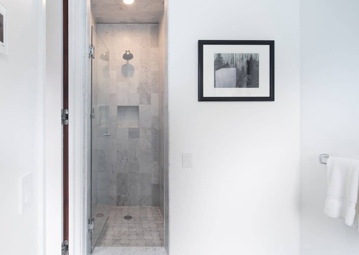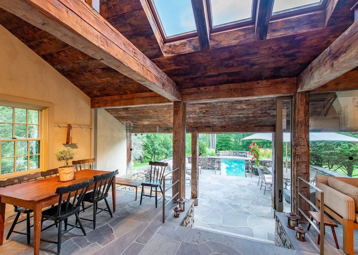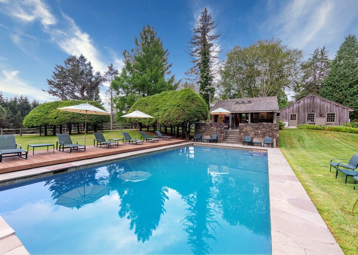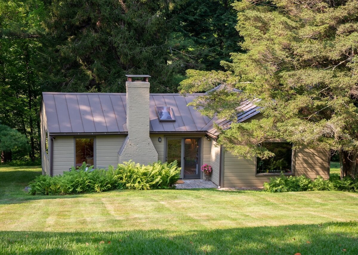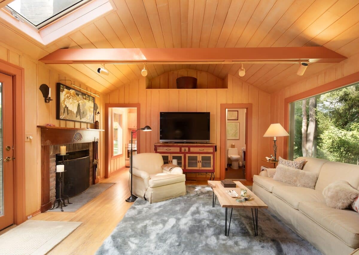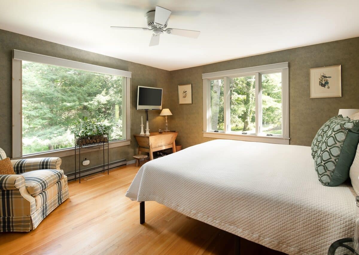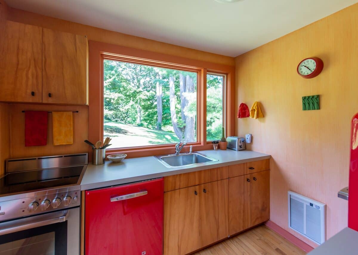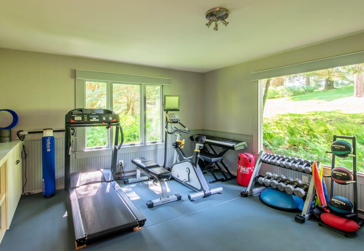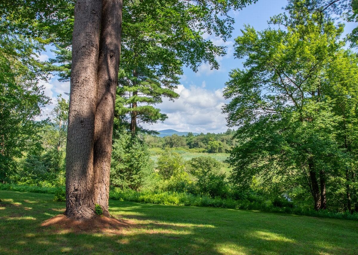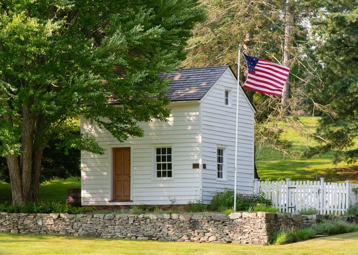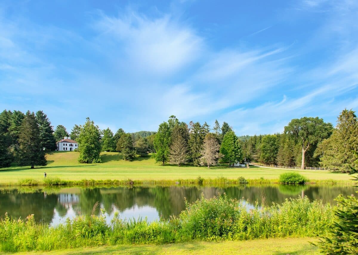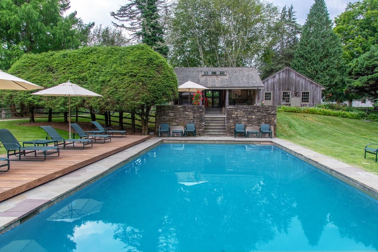EH# 5278mls# 170620534$4,595,000Salisbury, ConnecticutLitchfield County 3,732 Sq Ft 28.00 Acres 3 Bed 4 Bath
A Newly Renovated Iconic Salisbury Estate! - A stately Neo-Palladian 3,732 sq ft main house is perfectly sited on 28 acres surrounded by 300+/- acres of conserved land. This architecturally designed home has a perfectly proportioned living room with a wood-burning fireplace, and 3 sets of 10 ft French doors opening to the entertaining patio with sweeping mountain views. The newly renovated kitchen is light-filled and boasts Calcutta countertops and backsplashes, sleek fixtures, 2 dishwashers, and a bar area. The inviting dining room enjoys stunning views of the sprawling grounds and can easily seat 10-12. To round off the first floor, there is an office off the living room with an adjacent newly renovated full bath. The second floor boasts 3 newly renovated ensuite bedrooms each with the beautiful Carrera marble bathrooms. The spacious primary suite has a wood-burning fireplace, a teak deck to gaze at the mountains and stars, a dressing room, and an expansive spa-like marble bathroom. Completing the upstairs is a sweet den ideal for watching TV, reading a book, or admiring the sunsets at this idyllic country setting on Salmon Kill Road, only one mile from the village of Salisbury. The property has a unique and important conifer collection of over 80 cone-bearing trees from around the world and has a creek rimming the property. This graceful Estate has spectacular 360-degree pastoral and mountain views. It features a converted 18th Century Vermont Barn Pool house and landscaped Gunite Heated Pool, a 2 bedroom Guesthouse, and a restored 1803 Summer Kitchen brought from Pennsylvania, a stocked pond, meadow, beautiful perennial gardens, newly-paved quarter-mile driveway, and a gated stone entrance. A perfect blend of peaceful seclusion and convenient access to local amenities. Nearby amenities include Twin Lakes, Lakeville Lake, Catamount and Butternut Ski Areas, Hotchkiss School, Indian Mountain School, Salisbury School, and Berkshire School.
A Newly Renovated Iconic Salisbury Estate! – A stately Neo-Palladian 3,732 sq ft main house is perfectly sited on 28 acres surrounded by 300+/- acres of conserved land. This architecturally designed home has a perfectly proportioned living room with a wood-burning fireplace, and 3 sets of 10 ft French doors opening to the entertaining patio with sweeping mountain views. The newly renovated kitchen is light-filled and boasts Calcutta countertops and backsplashes, sleek fixtures, 2 dishwashers, and a bar area. The inviting dining room enjoys stunning views of the sprawling grounds and can easily seat 10-12. To round off the first floor, there is an office off the living room with an adjacent newly renovated full bath. The second floor boasts 3 newly renovated ensuite bedrooms each with the beautiful Carrera marble bathrooms. The spacious primary suite has a wood-burning fireplace, a teak deck to gaze at the mountains and stars, a dressing room, and an expansive spa-like marble bathroom. Completing the upstairs is a sweet den ideal for watching TV, reading a book, or admiring the sunsets at this idyllic country setting on Salmon Kill Road, only one mile from the village of Salisbury. The property has a unique and important conifer collection of over 80 cone-bearing trees from around the world and has a creek rimming the property. This graceful Estate has spectacular 360-degree pastoral and mountain views. It features a converted 18th Century Vermont Barn Pool house and landscaped Gunite Heated Pool, a 2 bedroom Guesthouse, and a restored 1803 Summer Kitchen brought from Pennsylvania, a stocked pond, meadow, beautiful perennial gardens, newly-paved quarter-mile driveway, and a gated stone entrance. A perfect blend of peaceful seclusion and convenient access to local amenities. Nearby amenities include Twin Lakes, Lakeville Lake, Catamount and Butternut Ski Areas, Hotchkiss School, Indian Mountain School, Salisbury School, and Berkshire School.
Property Features
- Country Setting
- Large Acreage Property
- Private Location
- With Views
Residential Info
FIRST FLOOR
Entrance: slate floor
Living Room: 10+’ ceiling, cherry floors. Marble fireplace, three sets of 10” French doors to patio & garden, pocket doors
Sitting Room/Office: Two sets of 8” French doors to patio and garden, door to Full bath, large storage closet, pocket doors
Full Bath: marble counter, shower, slate floor
Kitchen: renovated, Calcutta marble counter tops and backsplash, subtle curves, and efficiency, with 8’ French doors to Patio. Cherry floors, ash cabinets, two Bosch dishwashers, double oven, 6 burner gas range, SubZero refrigerator, wine cooler, bar area with sink
Dining Room: curved wall with large window, slate floor, china closet, pocket doors
Side Foyer: circular stairway, coat closet, and separate stereo closet
SECOND FLOOR
Second floor sitting room: carpet, wall of storage closets
Interior Hall: linen closet, music closet
Guest Bedroom: wall of cherry Shaker cabinets
Ensuite Full Bath: renovated, Carrera marble shower, tub, and floor
Guest Bedroom: cherry floor, 10’ tray ceiling, bookcases, fireplace with 18th Century wood mantle, triple Palladian window
Ensuite Full Bath: renovated, Carrera marble shower, and floor
Primary Bedroom: 10’tray ceiling, soapstone firebox with marble surround and 1820 mantle; carpeting, door to private teak deck
Dressing Room: built-in storage, walk-in closet
Primary Bathroom: renovated, Carrera marble shower and floor, soaking tub with picture window, double vanity
1984 GUESTHOUSE
876 Sq ft, Large Living Room, kitchen, two bedrooms, one bath, central heat and air
POOL HOUSE
550 Sq. ft . Heated PebbleTec concrete pool with an 18th century Vermont Barn pool house, renovated to include full bath and kitchenette, exposed beams, barn doors. Artist’s rendition of stone walls curved at end of the pool creates total privacy and serenity
GARAGE
2 oversized bays, Automatic Whole-house Generator
FEATURES
Curatorially restored, 1803 Summer kitchen from Lehigh Valley, PA, with fireplace and beehive oven overlooks Pond at Entrance to the property
Property Details
Location: 94 Salmon Kill Road, Lakeville, CT
Land Size: 28 acres Map: 11 Lot: 31
Vol.: 132 Page: 946
Survey: yes Zoning: residential
Easements: none known; always refer to deed
Year Built: 1986
Square Footage: 3,732 main house
Total Rooms: 8 BRs: 3 in main house & 2 in guest house BAs: 4 in the main house, 1 guest house, and 1 in the pool house
Basement: Vinyl tile floor, Laundry with washer /dryer, Cedar closet, two large storage closets, and wine cellar
Foundation: Concrete
Hatchway: yes
Attic: yes
Laundry Location: basement
Number of Fireplaces: 4
Floors: cherry, slate, wool carpet
Windows: Double pane, teak exterior with mahogany interiors and European hardware, custom-made by renowned Main yacht builder
Exterior: brick
Driveway: newly paved
Roof: Main house, Shingle – Guesthouse, metal – All other roofs 40 year preserved Cedar
Heat: HVAC in all buildings., American Standard Propane Furnace
Air-Conditioning: central
Hot water: 2 GE Smartwater heaters
Plumbing: copper
Sewer: septic
Water: well
Electric: 400 amp CB
Cable: yes - Comcast high-speed internet/tv/phone
Generator: yes
Alarm System: yes
Appliances: 2 Bosch dishwashers, SubZero refrigerator, wine cooler, 2 gas cooktops, double ovens, washer/dryer
Mil rate: $ 11 Date: 2023
Taxes: $ 20,771 Date: 2023
Taxes change; please verify current taxes.
Listing Agent: Elyse Harney Morris & Liza Reiss
Listing Type: Exclusive

Address: 94 Salmon Kill Road, Lakeville, CT 06039


