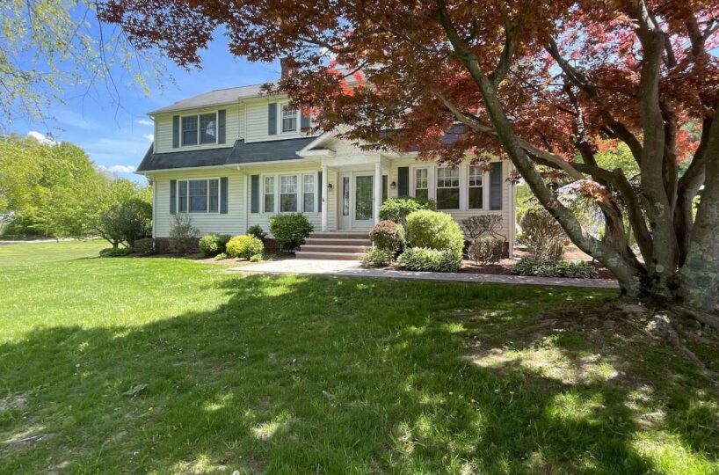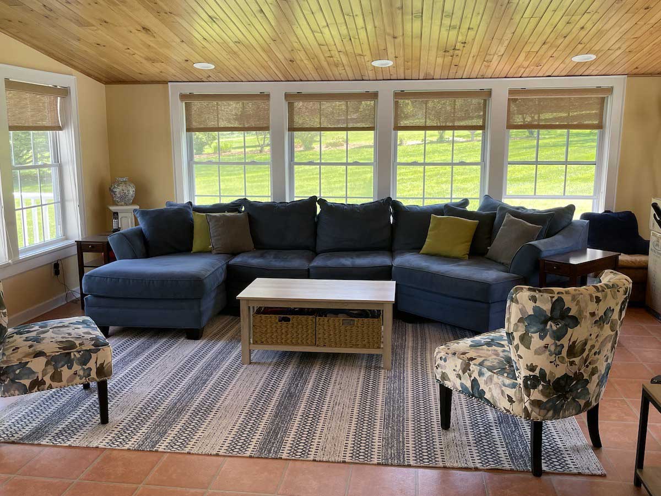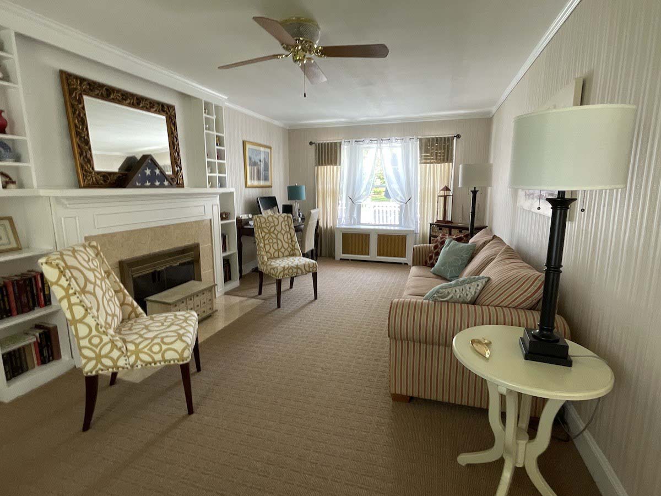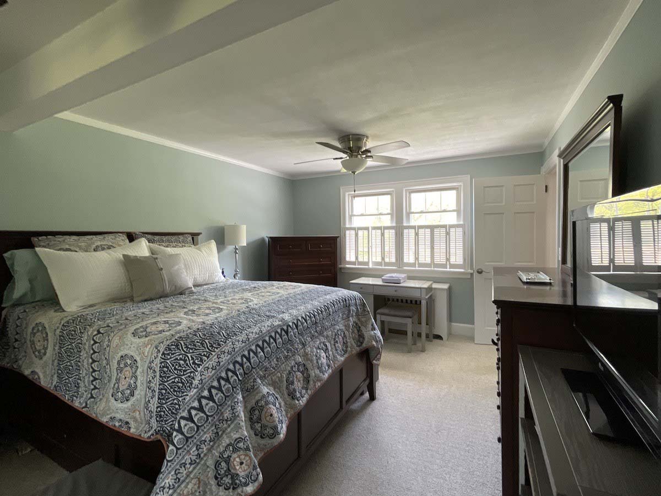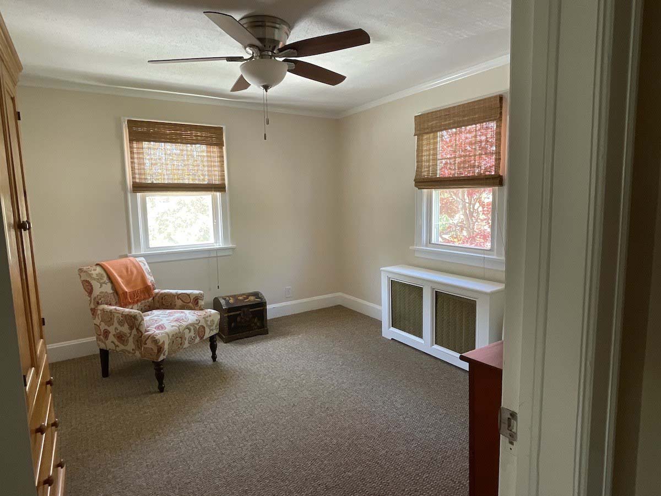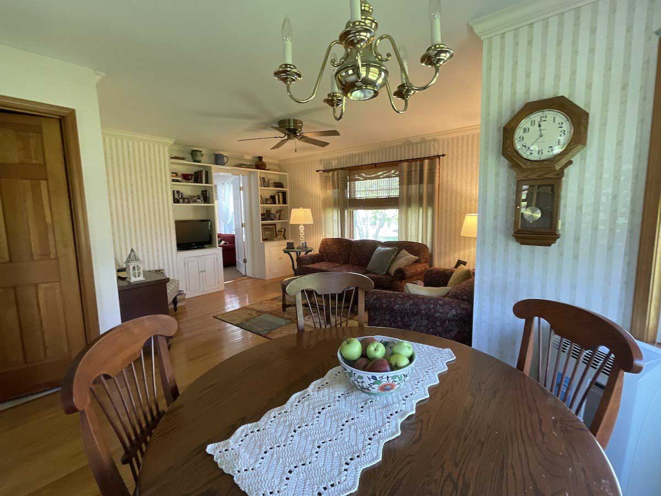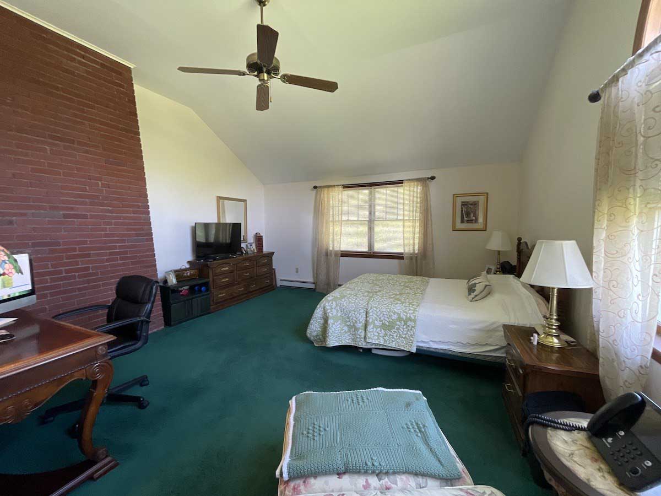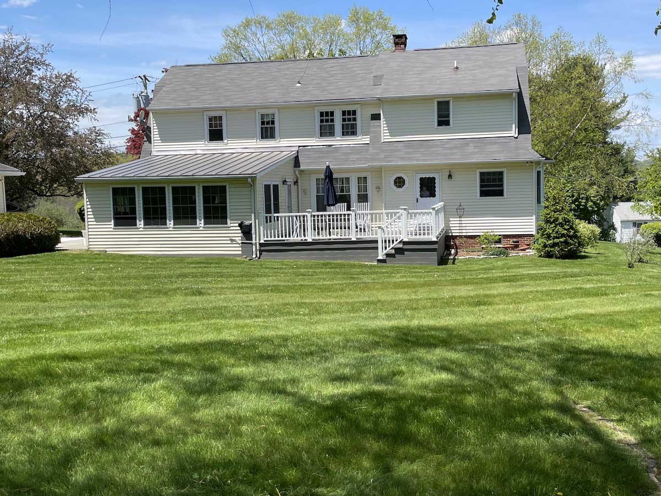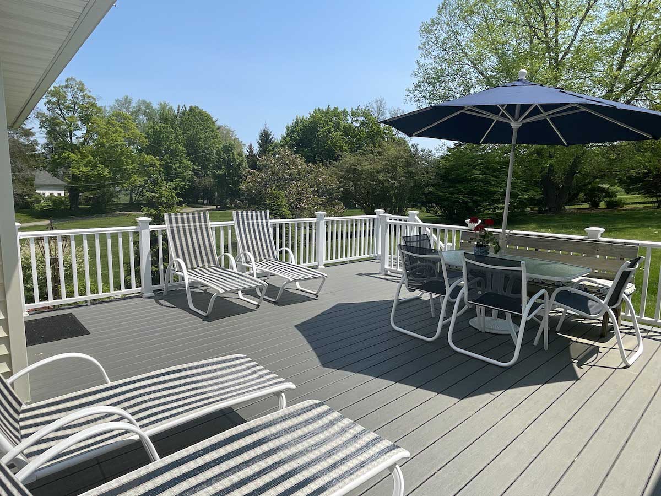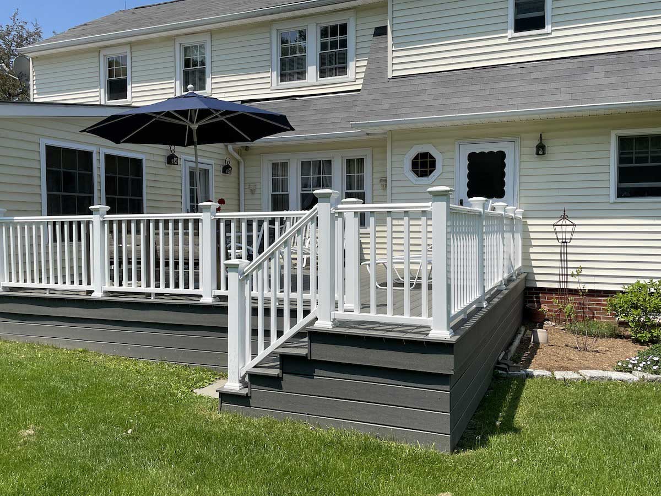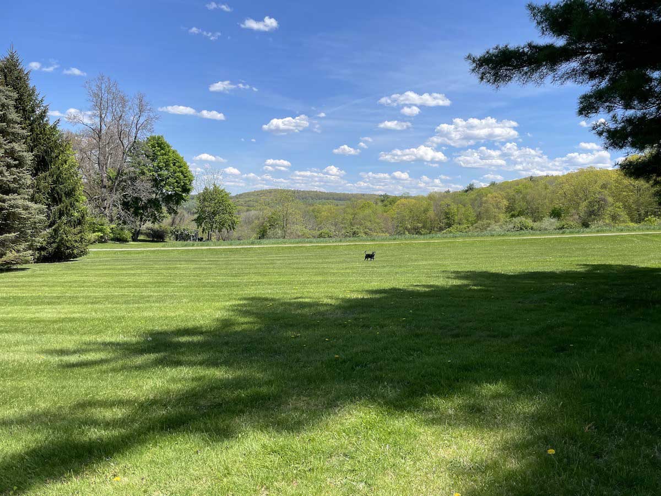Property Features
- Gardens
- In-town Location
Residential Info
RESIDENCE:
FIRST FLOOR
Entrance: beveled glass door, hardwood floors
Living Room: fireplace, wall to wall carpet, ceiling fan
Dining Room: hardwood floors
Kitchen: vinyl flooring
Gathering room: ceiling fan, vinyl flooring, beadboard ceiling
Terrace: concrete pad
Bath: ½ bath
SECOND FLOOR
Bedroom: wall to wall carpet, walk in closet, ceiling fan
Bedroom: wall to wall carpet, ceiling fan
Bedroom: wall to wall carpet, ceiling fan
Full Bath: tile bath with tub
IN-LAW SUITE:
FIRST FLOOR
Living/Dining Room Combo: wood floors, ceiling fan
Kitchen: Galley
SECOND FLOOR
Bedroom: Spacious, wall to wall, ceiling fan
Bath: Full bath with tub
Walk-in Closet
BASEMENT
Full under the main house:
Finished with egress window, full bath, laundry room, storage, and utility room
GARAGE
Two car automatic garage opener
OUTBUILDING
Large shed
FEATURES
Landscaping: perennial gardens
Property Details
Location: 89 Sharon Road Millerton, New York 12546
Land Size: 1.86 acres Map: 7271 Lot: 482020
Vol.: 1907 Page: 0241
Survey: #8949 Zoning: A3A
Additional Land Available: n/a
Road Frontage: 218’ Water Frontage: n/a
Easements: unknown
Year Built: 1929
Square Footage: 2775
Total Rooms: 8 BRs: 4 BAs: 3 full – 2 half
Basement: partial, interior access, finished with egress window
Foundation: concrete
Hatchway: none
Attic: walk up
Laundry Location: basement
Fireplace: One in the Living room
Floors: carpet, vinyl, wood floors
Windows: casement
Exterior: vinyl
Driveway: stone
Roof: asphalt
Heat: oil
Oil Tank(s) – size & location: 275-gallon basement
Attic fan: whole house
Hot water: electric – two tanks
Plumbing: mixed
Sewer: septic
Water: village water
Electric: circuit breakers
Cable/Satellite Dish: satellite
Generator: none
Alarm System: none
Appliances: washer/dryer, range, refrigerator, microwave/vent, dishwasher
Exclusions: unknown
Mil rate: $ 17.69 Date: 2021
Taxes: $ 7551 Date: 2021
Taxes change; please verify current taxes.
Listing Type: Exclusive


