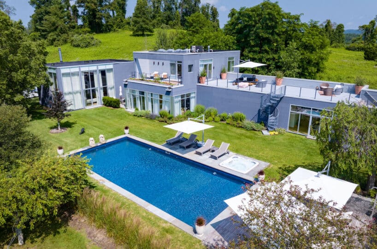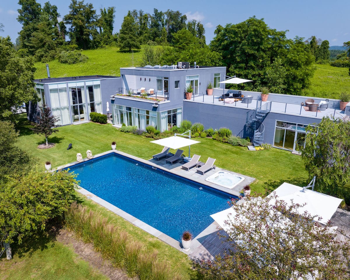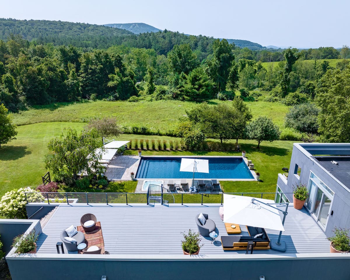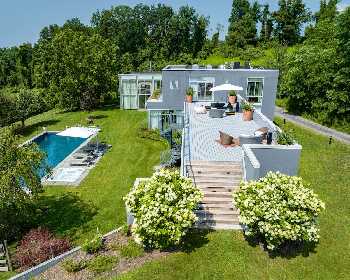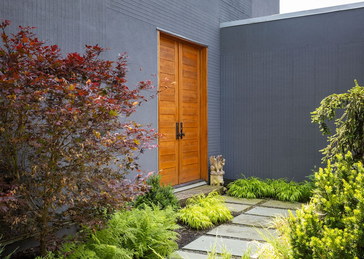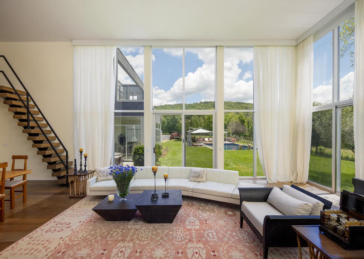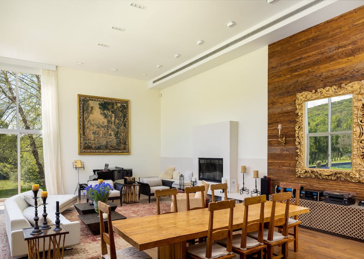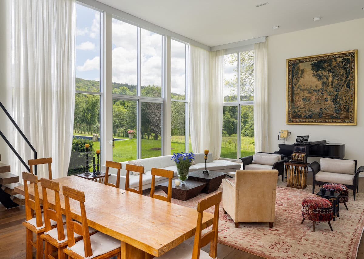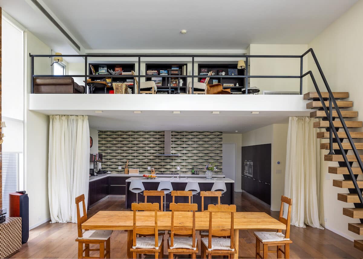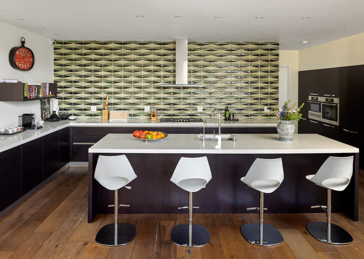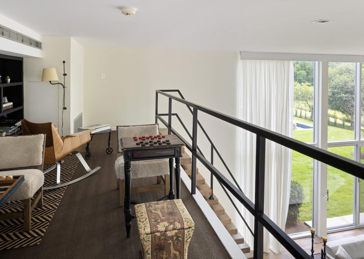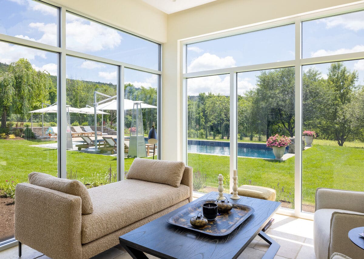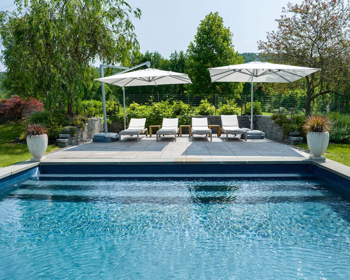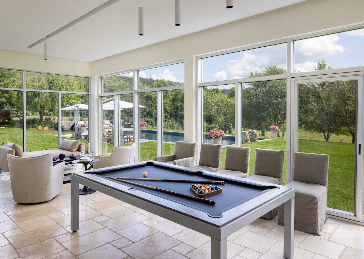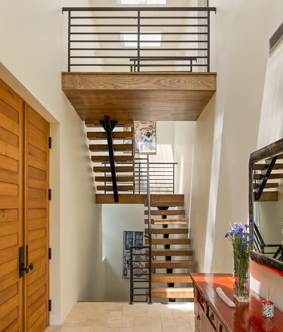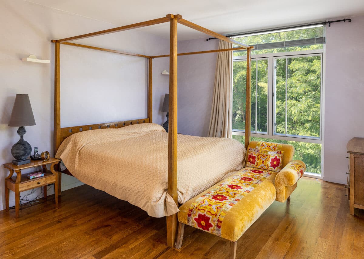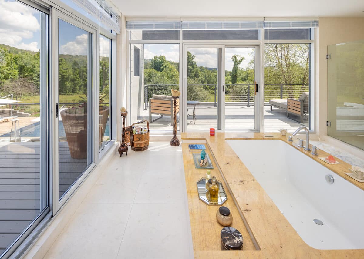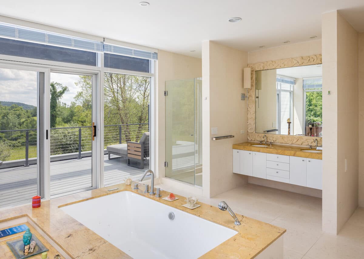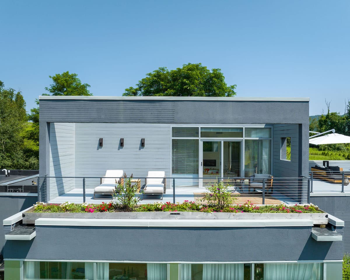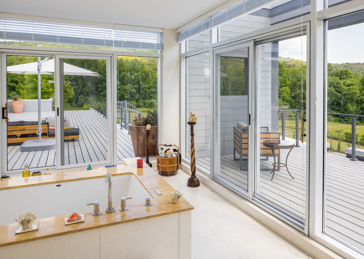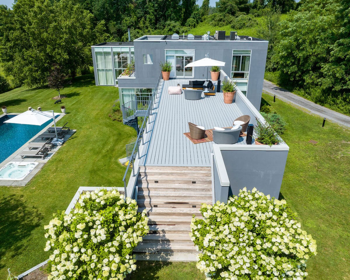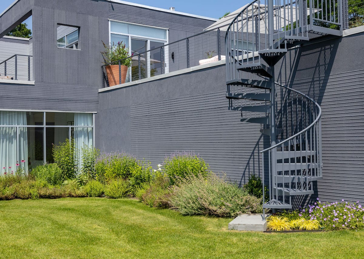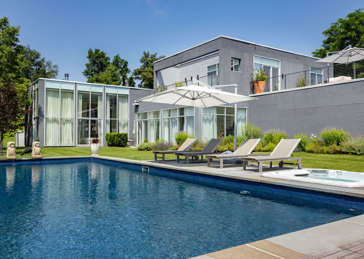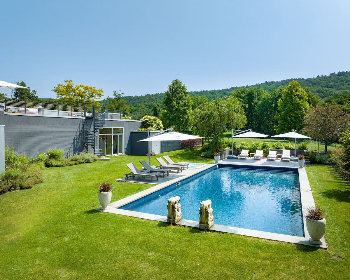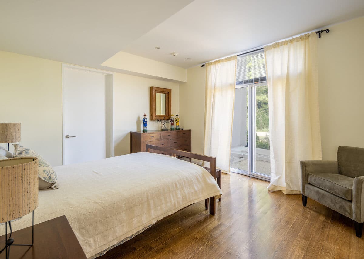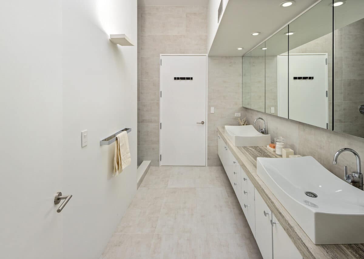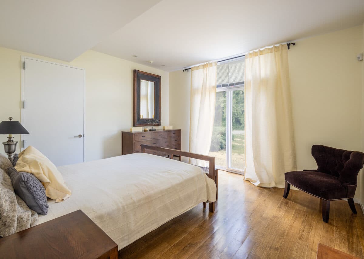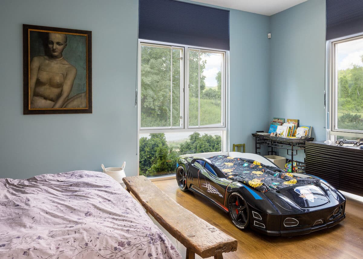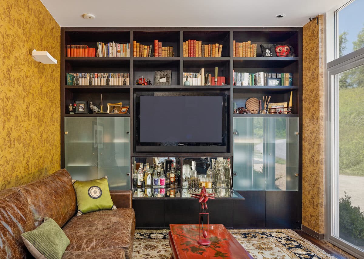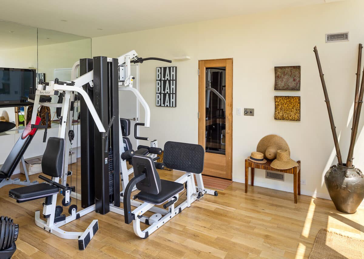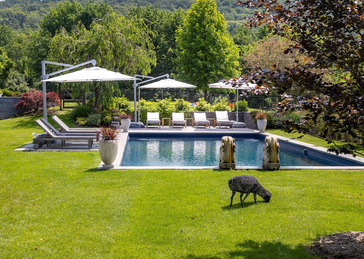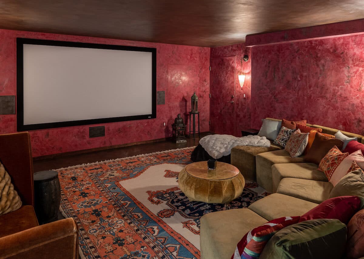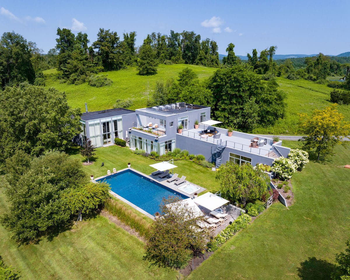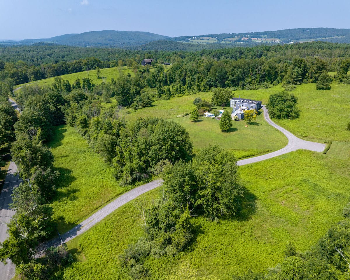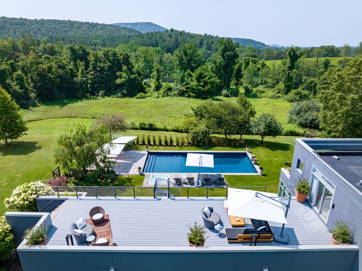Documents
Virtual Tour
Residential Info
FIRST FLOOR
Entrance: 10’ high custom designed double door, double height ceiling, top-notch travertine french pattern floor, floating staircase to master bedroom level, opens to dining room.
Formal Dining/Pool Room with seating area: 3 glass walls, heated travertine floor, 11’ ceilings. Opens to pool, hot tub, and grilling/dining area.
Kitchen: oak wood floors, island with sink, artist-designed tiled back wall, Thermador 5 burner gas range, wine cooler, Miele dishwasher, two Miele wall ovens with food warmer, Thermador freezer, Thermador Refrigerator, opens to Great Room
Great Room: floor-to-ceiling windows, heated Siberian oak wood floors, aged wood accent wall, wood-burning tiled fireplace, floating stairs to the library
Full Bath: off of kitchen
Office/guest Bedroom: built-in bookcases and bar, sliders to front yard
Gallery/Hall: spacious hallway with oak wood floors, art gallery quality lighting fixtures, coat closet and additional storage closet
Bedroom 1 (second master bedroom): 11’ ceiling, oak wood floors, oversized double closet
Full Bath: Italian tiled floor, Italian tiled shower, double vanity, opens to bedroom 2
Bedroom 2: oak wood floors, closet, sliding glass doors to outside
Bedroom 3: oak wood floors, closet, sliding glass doors to outside
Full Bath: tiled floors, Neptune whirlpool/shower, stone walls, opens to gym
Gym: oak wood floors, “Body-Solid” commercial grade full workout equipment and weights, sauna, oversized towel storage, glass doors to pool
SECOND FLOOR
Primary Bedroom: bright and light-filled, oak wood floors, walk-in California closet and linen closet, Venetian plaster walls, gas fireplace.
Primary Bath: 2 full walls of windows with views, freestanding oversized Neptune whirlpool, mirror TV, gas fireplace, Italian tile floors and walls, double vanity, linen closet, private terrace, and sliding doors to porch overlooking the pool area
Deck: walk out wood deck with railing overlooking pool, views of Catamount. Southwest exposure
LOWER LEVEL
Media Room: concrete polished floors, soundproofing, wet bar, beverage cooler, Venetian plaster walls and ceiling, built-in German surround sound system, Sony pro projector
Half Bath: tiled floor, vanity
Laundry Room: top quality washer/dryer
Utility Room: two top of the line Buderus propane heaters ensure uninterrupted hot water
supply.
GARAGE
2-Car attached, heated, door to front yard, concrete floor
FEATURES
Electronic gates with a dedicated cell phone line and video capability.
Pea gravel driveway with lighting
Video surveillance cameras with recording devices. Security alarm.
Heated Pool and Sundance whirlpool hot tub
2,750 sq. ft. of outdoor wooden and bluestone decks
Landscaped with professional lighting controlled by a cellphone
Starlink Fiber Optics|
Emergency electric generator with an in-ground oversized gas tank capable of producing electricity for weeks in case of a blackout.
Property Details
Location: 211 Mitchell Street, Hillsdale, NY 12529
Land Size: 10.46 acres
Year Built: 2009 - Major renovation and addition in 2022
Square Footage: 5635
Foundation: Concrete
Hatchway: Stairs/hatch
Laundry Location: Lower level
Number of Fireplaces or Woodstoves: 2
Type of Floors: wood, ceramic tile, travertine tiles
Windows: Thermopane
Exterior: Concrete
Driveway: pea gravel
Roof: rubber
Heat: radiant fired by propane, 2 Buderis boilers
Propane Tank: buried near garage
Air-Conditioning: central
Hot water: off propane boilers
Sewer: septic
Water: well
Generator: Full house
Appliances: Thermador 5 burner gas range, wine cooler, Miele dishwasher, Miele wall oven, Thermador freezer, Thermador Refrigerator, washer, dryer, generator
Taxes: $27, 814
Date: 2023
Taxes change; please verify current taxes.
Listing Type: Exclusive


